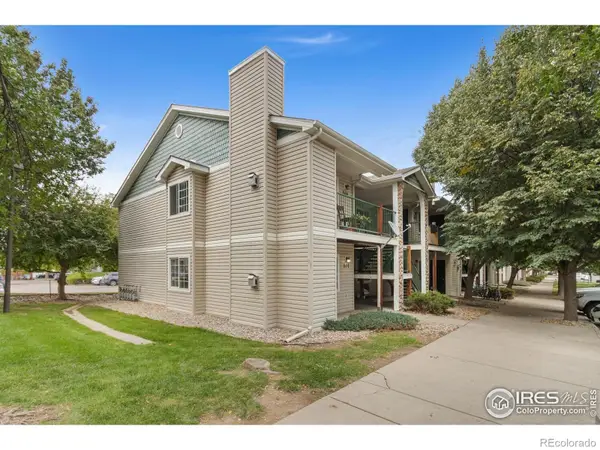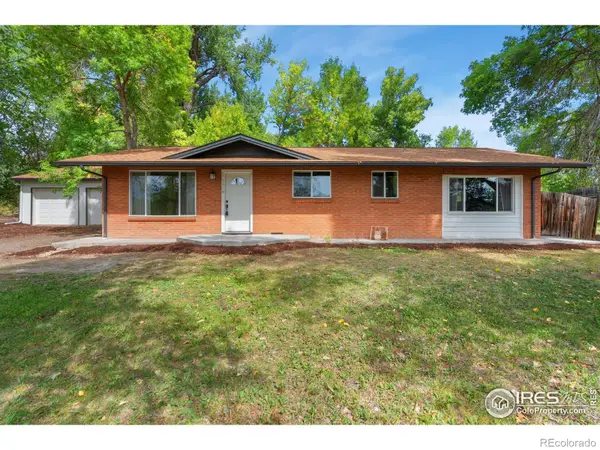241 N Taft Hill Road, Fort Collins, CO 80521
Local realty services provided by:Better Homes and Gardens Real Estate Kenney & Company
241 N Taft Hill Road,Fort Collins, CO 80521
$594,000
- 3 Beds
- 2 Baths
- 1,578 sq. ft.
- Single family
- Active
Listed by:sam moes9704127786
Office:roots real estate
MLS#:IR1036282
Source:ML
Price summary
- Price:$594,000
- Price per sq. ft.:$376.43
About this home
Welcome to 241 N Taft Hill Rd - where Old Town charm meets westside elbow room and workshop dreams. This fully updated 3 bed, 2 bath ranch serves up ~1,600 sq ft of good vibes and practical perks. The open living space is light, bright, and beams with actual beams, while the sleek kitchen brings the drama with black tile, quartz counters, and stainless steel everything. Got a hobby, side hustle, or just need to escape your family for 20 minutes a day? We got you. This home features a separate entrance ideal for a home office, massage studio, or the private salon you swore you'd open after that one amazing hair class. Outside? Oh yes. You've got a massive detached workshop/garage ready for your tools, toys, or secret band practice space. All of this on the peaceful west edge of Old Town Fort Collins, with mountain views and quick access to trails, breweries, and the best dang burritos in town. Fresh paint, new finishes, tons of flex space, and zero HOA. Live, work, create, repeat.
Contact an agent
Home facts
- Year built:1957
- Listing ID #:IR1036282
Rooms and interior
- Bedrooms:3
- Total bathrooms:2
- Full bathrooms:1
- Living area:1,578 sq. ft.
Heating and cooling
- Cooling:Ceiling Fan(s)
- Heating:Forced Air, Wood Stove
Structure and exterior
- Roof:Composition
- Year built:1957
- Building area:1,578 sq. ft.
- Lot area:0.22 Acres
Schools
- High school:Poudre
- Middle school:Lincoln
- Elementary school:Irish
Utilities
- Water:Public
- Sewer:Public Sewer
Finances and disclosures
- Price:$594,000
- Price per sq. ft.:$376.43
- Tax amount:$2,084 (2024)
New listings near 241 N Taft Hill Road
- Open Thu, 9:30 to 11amNew
 $639,900Active4 beds 3 baths3,054 sq. ft.
$639,900Active4 beds 3 baths3,054 sq. ft.2608 Paddington Road, Fort Collins, CO 80525
MLS# IR1044683Listed by: NEXTHOME ROCKY MOUNTAIN - Coming Soon
 $595,000Coming Soon3 beds 3 baths
$595,000Coming Soon3 beds 3 baths2332 Marshfield Lane, Fort Collins, CO 80524
MLS# IR1044682Listed by: RE/MAX ALLIANCE-LOVELAND - Coming Soon
 $845,000Coming Soon4 beds 4 baths
$845,000Coming Soon4 beds 4 baths6103 Tilden Street, Fort Collins, CO 80528
MLS# IR1044678Listed by: PEZZUTI AND ASSOCIATES LLC - New
 $325,000Active2 beds 2 baths1,008 sq. ft.
$325,000Active2 beds 2 baths1,008 sq. ft.3200 Azalea Drive #M1, Fort Collins, CO 80526
MLS# 6896609Listed by: CENTURY 21 SIGNATURE REALTY, INC - Coming Soon
 $298,900Coming Soon2 beds 2 baths
$298,900Coming Soon2 beds 2 baths720 City Park Avenue #320, Fort Collins, CO 80521
MLS# IR1044664Listed by: THE FUGATE PROPERTY GROUP  $127,900Active3 beds 2 baths1,088 sq. ft.
$127,900Active3 beds 2 baths1,088 sq. ft.3109 E Mulberry Street, Fort Collins, CO 80524
MLS# 2774048Listed by: RE/MAX NEXUS $300,000Active2 beds 2 baths910 sq. ft.
$300,000Active2 beds 2 baths910 sq. ft.1120 City Park Avenue #101, Fort Collins, CO 80521
MLS# IR1043407Listed by: GROUP MULBERRY $520,000Active3 beds 2 baths1,300 sq. ft.
$520,000Active3 beds 2 baths1,300 sq. ft.1308 W Prospect Road, Fort Collins, CO 80526
MLS# IR1043668Listed by: C3 REAL ESTATE SOLUTIONS, LLC $285,000Active2 beds 1 baths882 sq. ft.
$285,000Active2 beds 1 baths882 sq. ft.2960 W Stuart Street #304, Fort Collins, CO 80526
MLS# IR1043704Listed by: EQUITY COLORADO-FRONT RANGE $795,000Active8.41 Acres
$795,000Active8.41 Acres0 N County Road 5, Fort Collins, CO 80524
MLS# IR1043880Listed by: REAL
