2415 Dalton Drive, Fort Collins, CO 80526
Local realty services provided by:Better Homes and Gardens Real Estate Kenney & Company
2415 Dalton Drive,Fort Collins, CO 80526
$439,000
- 3 Beds
- 2 Baths
- 1,098 sq. ft.
- Single family
- Active
Listed by: doug patmore9702130358
Office: exp realty - hub
MLS#:IR1039658
Source:ML
Price summary
- Price:$439,000
- Price per sq. ft.:$399.82
- Monthly HOA dues:$16.92
About this home
This thoughtfully updated home, just steps away from Spring Canyon Park. Updated landscaping welcomes you to the home, where an open main level floorplan includes a kitchen, dining area, living room, and a half bathroom. From the living area, double doors access a private patio and a lush backyard with inlaid flagstone, a storage shed, and direct access to an HOA-maintained open space. Three upstairs bedrooms access a full bathroom and laundry area. You will notice the array of updates, including luxury vinyl plank flooring, lighting and fixtures, closet storage, and landscaping over the entire lot. With all appliances included and a First American Home Warranty offered to the Buyer, this home is move-in ready. A quintessential Fort Collins home, your access to trails, the Foothills, and Spring Canyon Park are unparalleled. Experience comfort, care, and Colorado living - right here.
Contact an agent
Home facts
- Year built:1986
- Listing ID #:IR1039658
Rooms and interior
- Bedrooms:3
- Total bathrooms:2
- Full bathrooms:1
- Half bathrooms:1
- Living area:1,098 sq. ft.
Heating and cooling
- Cooling:Central Air
- Heating:Forced Air
Structure and exterior
- Roof:Composition
- Year built:1986
- Building area:1,098 sq. ft.
- Lot area:0.1 Acres
Schools
- High school:Rocky Mountain
- Middle school:Blevins
- Elementary school:Olander
Utilities
- Water:Public
Finances and disclosures
- Price:$439,000
- Price per sq. ft.:$399.82
- Tax amount:$2,408 (2024)
New listings near 2415 Dalton Drive
- New
 $95,000Active3 beds 2 baths1,152 sq. ft.
$95,000Active3 beds 2 baths1,152 sq. ft.3717 S Taft Hill Road, Fort Collins, CO 80526
MLS# IR1047414Listed by: KELLER WILLIAMS 1ST REALTY - New
 $1,650,000Active6 beds 4 baths5,952 sq. ft.
$1,650,000Active6 beds 4 baths5,952 sq. ft.7321 Gilmore Avenue, Fort Collins, CO 80524
MLS# IR1047404Listed by: EXP REALTY LLC - Coming Soon
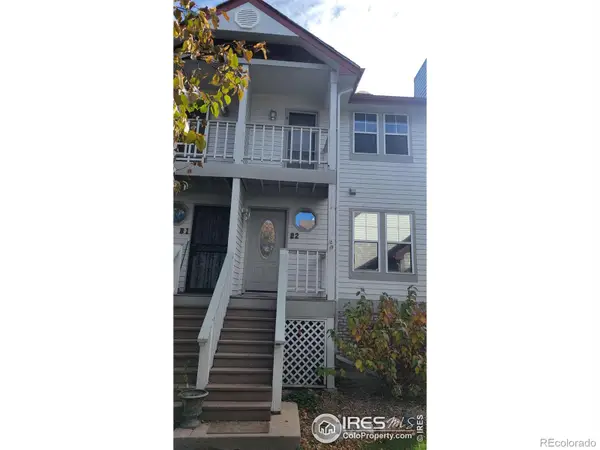 $350,000Coming Soon2 beds 3 baths
$350,000Coming Soon2 beds 3 baths2918 Silverplume Drive #B2, Fort Collins, CO 80526
MLS# IR1047374Listed by: RED TEAM HOMES - New
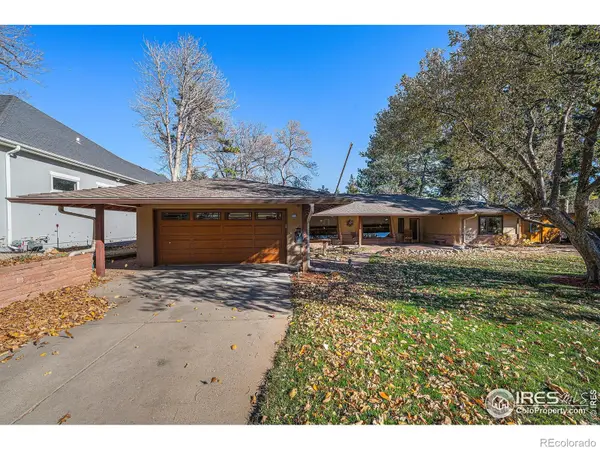 $1,100,000Active2 beds 3 baths2,596 sq. ft.
$1,100,000Active2 beds 3 baths2,596 sq. ft.408 Jackson Avenue, Fort Collins, CO 80521
MLS# IR1047383Listed by: GROUP HARMONY - New
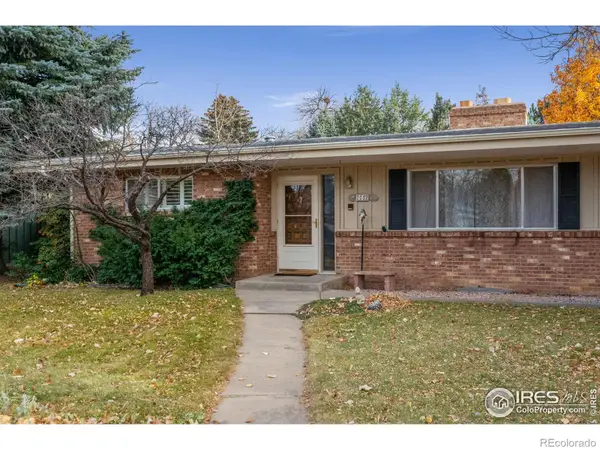 $740,000Active3 beds 4 baths3,291 sq. ft.
$740,000Active3 beds 4 baths3,291 sq. ft.1112 Morgan Street, Fort Collins, CO 80524
MLS# IR1047385Listed by: GROUP LOVELAND - New
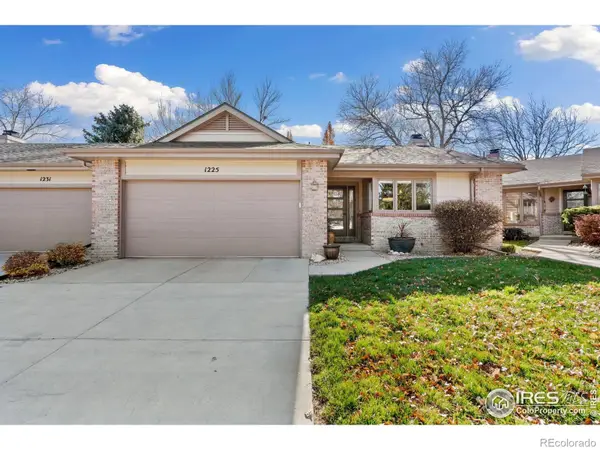 $545,000Active3 beds 3 baths2,172 sq. ft.
$545,000Active3 beds 3 baths2,172 sq. ft.1225 Oak Island Court, Fort Collins, CO 80525
MLS# IR1047386Listed by: C3 REAL ESTATE SOLUTIONS, LLC - New
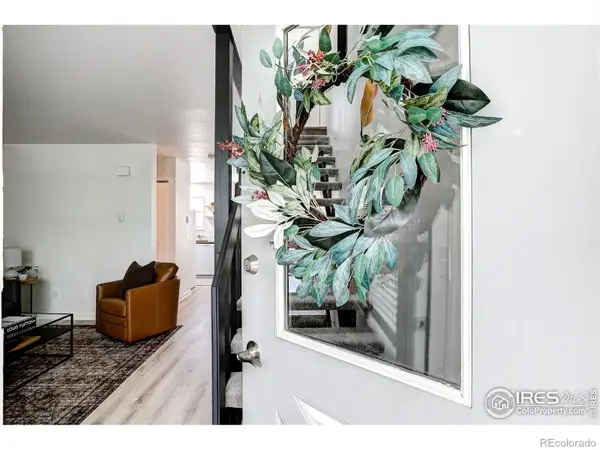 $315,000Active2 beds 2 baths1,008 sq. ft.
$315,000Active2 beds 2 baths1,008 sq. ft.3200 Azalea Drive #5, Fort Collins, CO 80526
MLS# IR1047363Listed by: PRESTIGIO REAL ESTATE - New
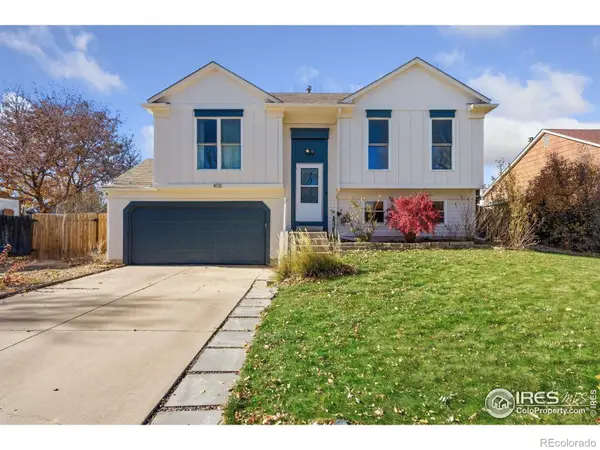 $490,000Active3 beds 2 baths1,408 sq. ft.
$490,000Active3 beds 2 baths1,408 sq. ft.4131 Tanager Street, Fort Collins, CO 80526
MLS# IR1047369Listed by: BISON REAL ESTATE GROUP - New
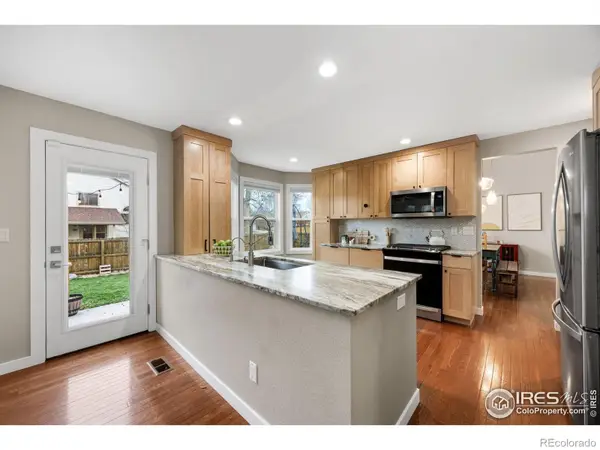 $689,000Active5 beds 4 baths2,781 sq. ft.
$689,000Active5 beds 4 baths2,781 sq. ft.4130 Suncrest Drive, Fort Collins, CO 80525
MLS# IR1047345Listed by: COLDWELL BANKER REALTY- FORT COLLINS - New
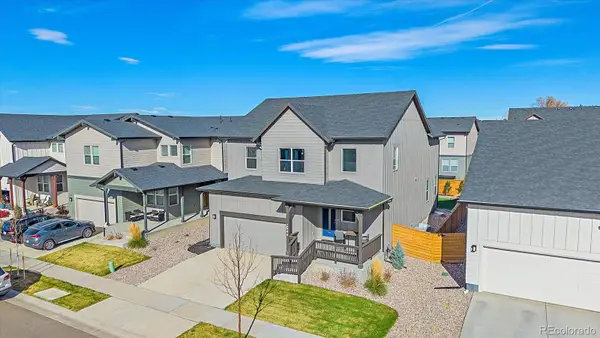 $734,000Active3 beds 3 baths3,519 sq. ft.
$734,000Active3 beds 3 baths3,519 sq. ft.2944 Biplane Street, Fort Collins, CO 80524
MLS# 5063999Listed by: COLDWELL BANKER REALTY 24
