2425 Ridgecrest Road, Fort Collins, CO 80524
Local realty services provided by:Better Homes and Gardens Real Estate Kenney & Company
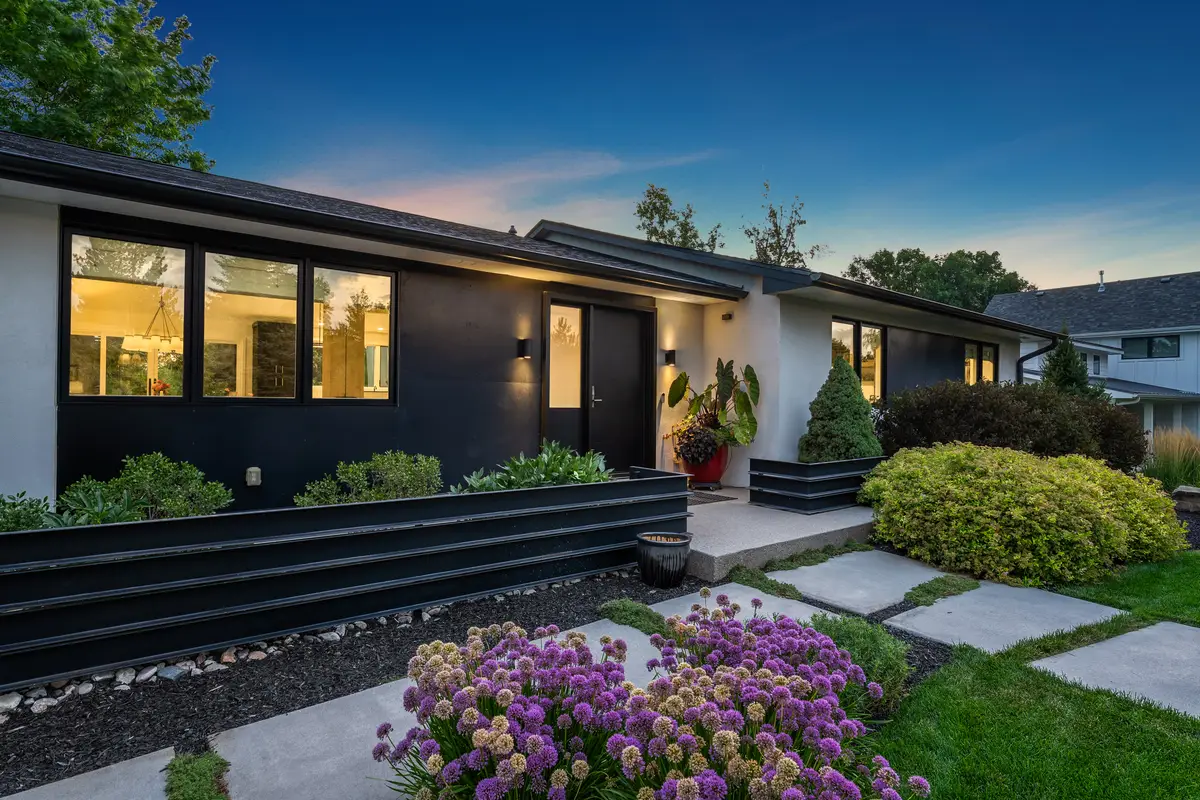
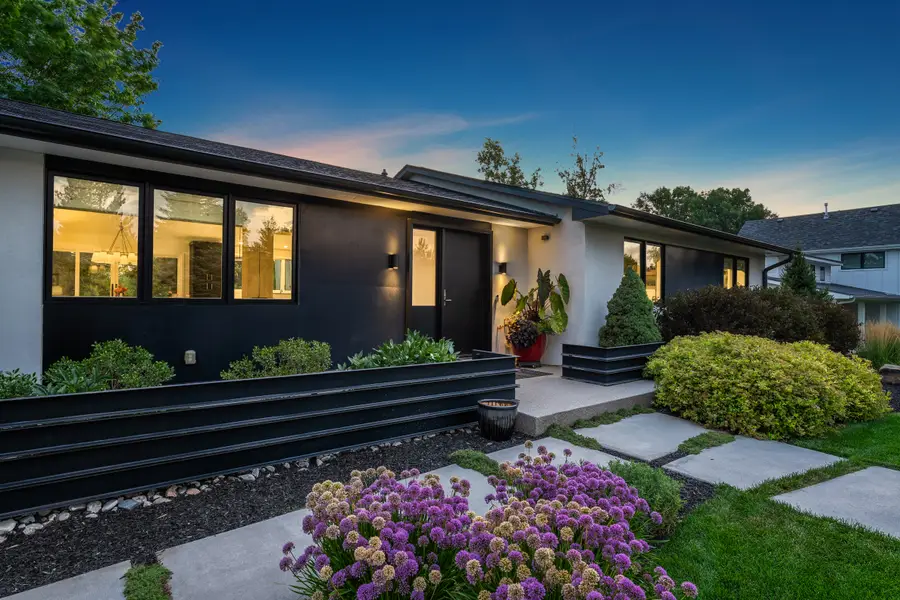
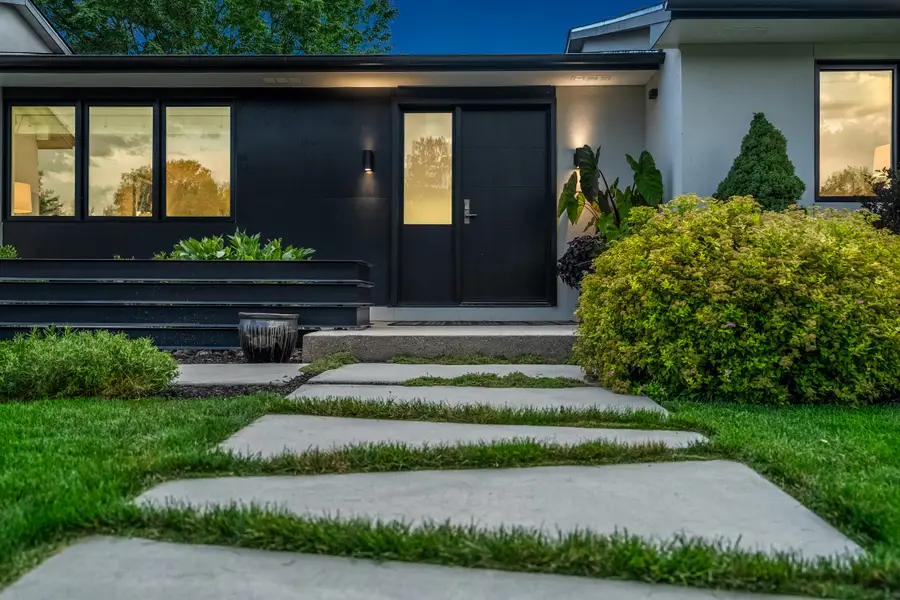
2425 Ridgecrest Road,Fort Collins, CO 80524
$1,200,000
- 3 Beds
- 3 Baths
- 3,236 sq. ft.
- Single family
- Active
Listed by:greg roeder3034436161
Office:liv sotheby's intl realty
MLS#:IR1040698
Source:ML
Price summary
- Price:$1,200,000
- Price per sq. ft.:$370.83
- Monthly HOA dues:$18.33
About this home
Completely reimagined by the designer-owner, this stunning ranch home delivers 3,200+ square feet of luxury on a private .32-acre sanctuary wrapped in mature landscaping. French oak floors guide you through light-filled spaces, past designer Visual Comfort fixtures, into a showstopping kitchen where custom Milarc cabinetry meets quartz countertops and a Wolf range that makes cooking feel like art. The primary suite spoils you with a spa-worthy bath featuring a marble tiled shower, heated floors, and a walk-in closet with custom built-ins that's bigger than most studio apartments. Step outside to your personal resort-an expansive deck with custom steel architecture overlooks a backyard that flows into open space, anchored by an outdoor fireplace perfect for starlit Colorado evenings. The walk-out lower level feels like a private club, complete with glass-enclosed wine closet, sophisticated wet bar, and theater-quality media room. Every detail impresses: new Windsor windows, custom closets throughout, brand new hail-resistant Class 4 roof, and a large 616-square-foot garage with gleaming epoxy floors. The location? Perfection. Just a few minutes from the Fort Collins Country Club, seven minutes to Old Town's energy, yet tucked away in one of the city's most coveted neighborhoods-peaceful privacy with everything at your fingertips. This isn't just a home; it's the lifestyle upgrade you've been waiting for. Experience it at our Craft Coffee Open House this Saturday, August 9th, 9:30-10:30am. Fair warning: this rare find won't last long.
Contact an agent
Home facts
- Year built:1987
- Listing Id #:IR1040698
Rooms and interior
- Bedrooms:3
- Total bathrooms:3
- Full bathrooms:2
- Living area:3,236 sq. ft.
Heating and cooling
- Cooling:Central Air
- Heating:Forced Air
Structure and exterior
- Roof:Composition
- Year built:1987
- Building area:3,236 sq. ft.
- Lot area:0.32 Acres
Schools
- High school:Poudre
- Middle school:Cache La Poudre
- Elementary school:Tavelli
Utilities
- Water:Public
- Sewer:Public Sewer
Finances and disclosures
- Price:$1,200,000
- Price per sq. ft.:$370.83
- Tax amount:$4,243 (2024)
New listings near 2425 Ridgecrest Road
- Coming Soon
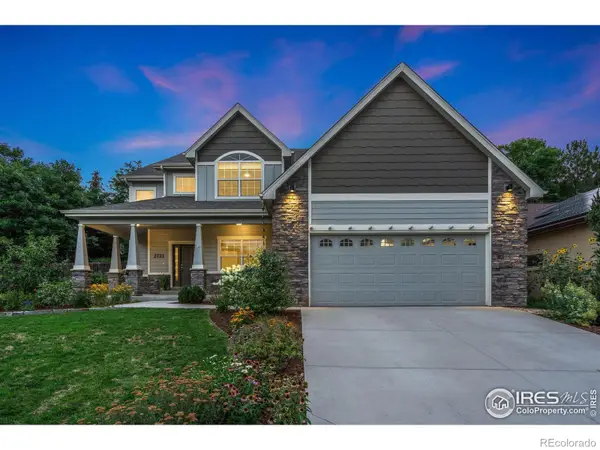 $850,000Coming Soon4 beds 3 baths
$850,000Coming Soon4 beds 3 baths2721 Treasure Cove Road, Fort Collins, CO 80524
MLS# IR1041411Listed by: RACHEL VESTA HOMES - Coming Soon
 $465,000Coming Soon3 beds 2 baths
$465,000Coming Soon3 beds 2 baths2418 Amherst Street, Fort Collins, CO 80525
MLS# IR1041400Listed by: COLDWELL BANKER REALTY-NOCO - Open Sat, 10am to 12pmNew
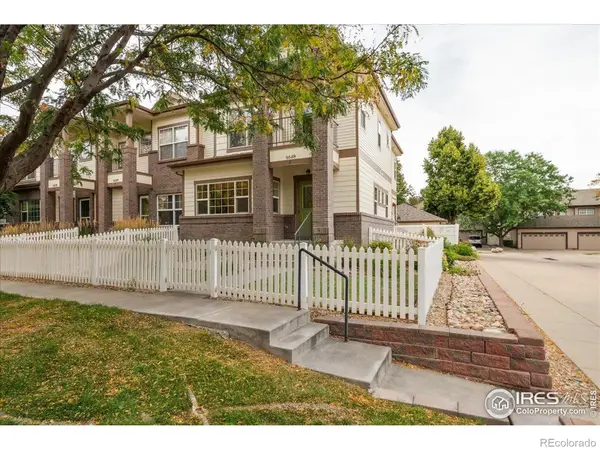 $509,000Active3 beds 3 baths2,550 sq. ft.
$509,000Active3 beds 3 baths2,550 sq. ft.5038 Brookfield Drive #A, Fort Collins, CO 80528
MLS# IR1041365Listed by: RE/MAX ALLIANCE-FTC SOUTH - New
 $495,000Active3 beds 3 baths2,548 sq. ft.
$495,000Active3 beds 3 baths2,548 sq. ft.1108 Belleview Drive, Fort Collins, CO 80526
MLS# IR1041356Listed by: RE/MAX NEXUS - New
 $665,000Active-- beds -- baths2,690 sq. ft.
$665,000Active-- beds -- baths2,690 sq. ft.1943-1945 Pecan Street, Fort Collins, CO 80526
MLS# IR1041353Listed by: DYNAMIC REAL ESTATE SERVICES - New
 $1,275,000Active4 beds 3 baths2,526 sq. ft.
$1,275,000Active4 beds 3 baths2,526 sq. ft.149 Sylvan Court, Fort Collins, CO 80521
MLS# IR1041337Listed by: GROUP MULBERRY - Coming Soon
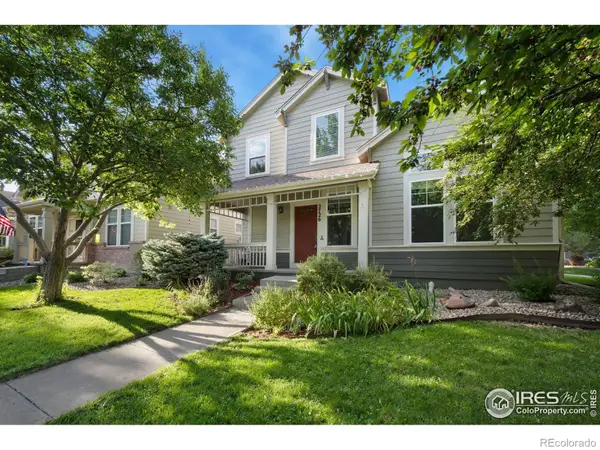 $675,000Coming Soon4 beds 4 baths
$675,000Coming Soon4 beds 4 baths2726 County Fair Lane, Fort Collins, CO 80528
MLS# IR1041341Listed by: LIV SOTHEBY'S INTL REALTY - New
 $680,000Active3 beds 4 baths2,251 sq. ft.
$680,000Active3 beds 4 baths2,251 sq. ft.3374 Wagon Trail Road, Fort Collins, CO 80524
MLS# IR1041333Listed by: ELEVATIONS REAL ESTATE, LLC - New
 $310,000Active2 beds 1 baths795 sq. ft.
$310,000Active2 beds 1 baths795 sq. ft.2908 W Olive Street, Fort Collins, CO 80521
MLS# IR1041324Listed by: GROUP MULBERRY - New
 $595,000Active4 beds 1 baths1,649 sq. ft.
$595,000Active4 beds 1 baths1,649 sq. ft.209 N Taft Hill Road, Fort Collins, CO 80521
MLS# IR1041297Listed by: RE/MAX ALLIANCE-FTC DWTN

