2436 Poplar Drive, Fort Collins, CO 80521
Local realty services provided by:Better Homes and Gardens Real Estate Kenney & Company
2436 Poplar Drive,Fort Collins, CO 80521
$549,950
- 3 Beds
- 2 Baths
- 1,442 sq. ft.
- Single family
- Active
Listed by: robert crow9706921724
Office: grey rock realty
MLS#:IR1042157
Source:ML
Price summary
- Price:$549,950
- Price per sq. ft.:$381.38
About this home
**$15,000 price reduction." Light, bright, & inviting, this open ranch home blends classic 1960s charm with thoughtful modern updates. Just west of CSU, grocery stores, & all the lively restaurants along West Elizabeth. Outdoor enthusiasts will also appreciate being only minutes from the foothills, trails, & Horsetooth Reservoir. Inside, beautiful hardwood floors welcome you into the first of two spacious living areas. The open layout flows naturally into an eat-in dining space & a remodeled kitchen featuring quartz countertops, refinished cabinetry, newer textured tile flooring, and modern appliances. Off the kitchen are the laundry area, a convenient half bath, & easy access to both the backyard & the attached garage. A few steps down, you'll find a wonderful second living room-complete with built-in shelving & a wood-burning fireplace. It's the perfect spot to relax, watch a movie, or gather with friends. Sliding doors open directly onto the back patio, making summer barbecues & evenings in the backyard a breeze. The home offers three comfortable bedrooms. The primary suite has space for a king bed & connects to an updated full bathroom with dual sinks, tub, & shower. The second bedroom is also extra roomy, easily accommodating a queen bed, while the third bedroom works beautifully as a guest space or home office. Recent upgrades make this home not only charming, but smart & efficient: in August a brand-new Class 4 Owens Corning roof was installed, the siding was overhauled, & the entire exterior was professionally repainted. Newer double-pane windows further boost efficiency. Add in the attached garage, washer & dryer, new stove & fridge backyard shed, gardening area, & radon mitigation system, & you have a home that is as practical as it is appealing. PRE-INSPECTED, cute as a button, & move-in ready - this west Ft Collins gem is one you won't want to miss. Click on the Video & Virtual tour for a closer look!
Contact an agent
Home facts
- Year built:1966
- Listing ID #:IR1042157
Rooms and interior
- Bedrooms:3
- Total bathrooms:2
- Full bathrooms:1
- Half bathrooms:1
- Living area:1,442 sq. ft.
Heating and cooling
- Cooling:Ceiling Fan(s), Central Air
- Heating:Baseboard, Forced Air
Structure and exterior
- Roof:Composition
- Year built:1966
- Building area:1,442 sq. ft.
- Lot area:0.18 Acres
Schools
- High school:Rocky Mountain
- Middle school:Blevins
- Elementary school:Bauder
Utilities
- Water:Public
- Sewer:Public Sewer
Finances and disclosures
- Price:$549,950
- Price per sq. ft.:$381.38
- Tax amount:$2,867 (2024)
New listings near 2436 Poplar Drive
- New
 $1,650,000Active6 beds 4 baths5,952 sq. ft.
$1,650,000Active6 beds 4 baths5,952 sq. ft.7321 Gilmore Avenue, Fort Collins, CO 80524
MLS# IR1047404Listed by: EXP REALTY LLC - Coming Soon
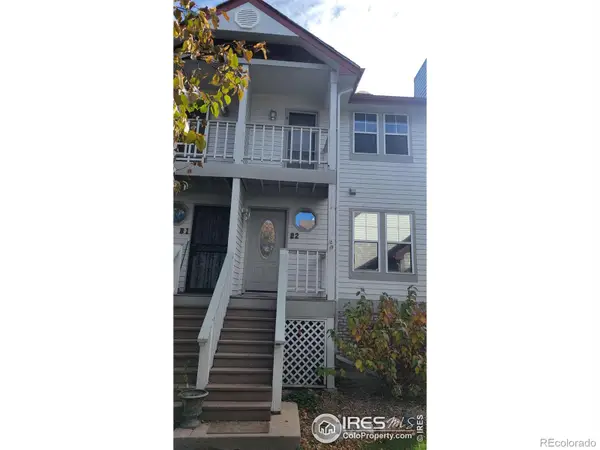 $350,000Coming Soon2 beds 3 baths
$350,000Coming Soon2 beds 3 baths2918 Silverplume Drive #B2, Fort Collins, CO 80526
MLS# IR1047374Listed by: RED TEAM HOMES - New
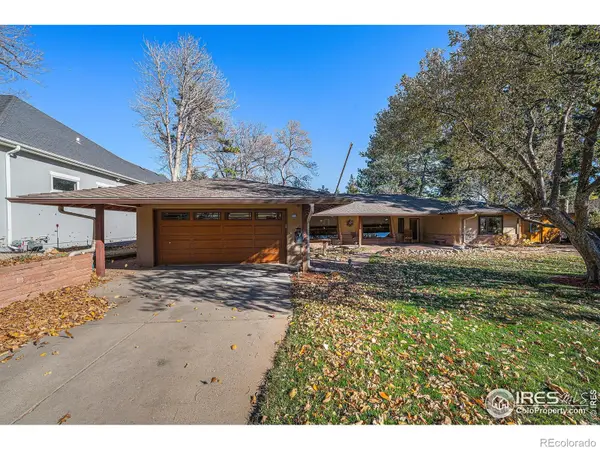 $1,100,000Active2 beds 3 baths2,596 sq. ft.
$1,100,000Active2 beds 3 baths2,596 sq. ft.408 Jackson Avenue, Fort Collins, CO 80521
MLS# IR1047383Listed by: GROUP HARMONY - New
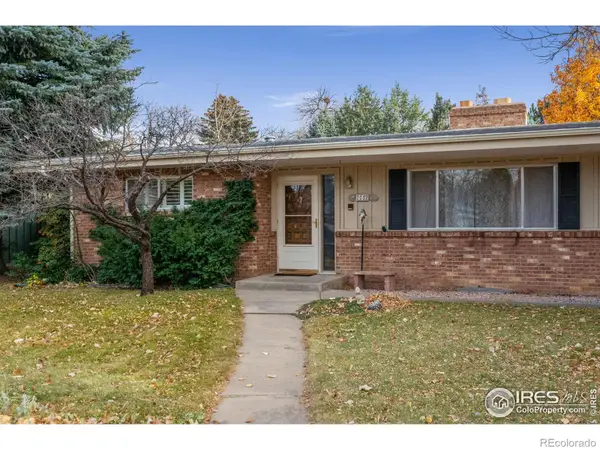 $740,000Active3 beds 4 baths3,291 sq. ft.
$740,000Active3 beds 4 baths3,291 sq. ft.1112 Morgan Street, Fort Collins, CO 80524
MLS# IR1047385Listed by: GROUP LOVELAND - New
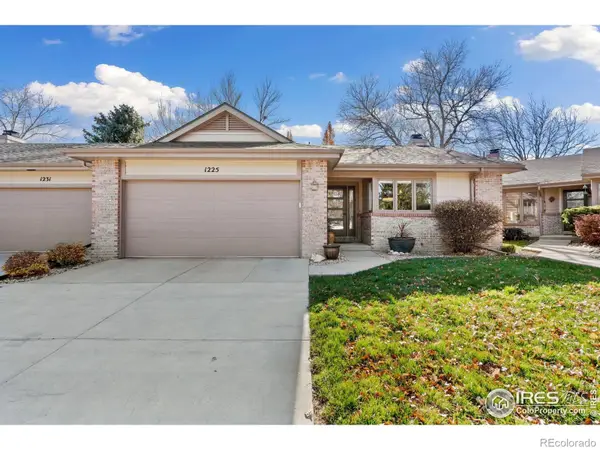 $545,000Active3 beds 3 baths2,172 sq. ft.
$545,000Active3 beds 3 baths2,172 sq. ft.1225 Oak Island Court, Fort Collins, CO 80525
MLS# IR1047386Listed by: C3 REAL ESTATE SOLUTIONS, LLC - New
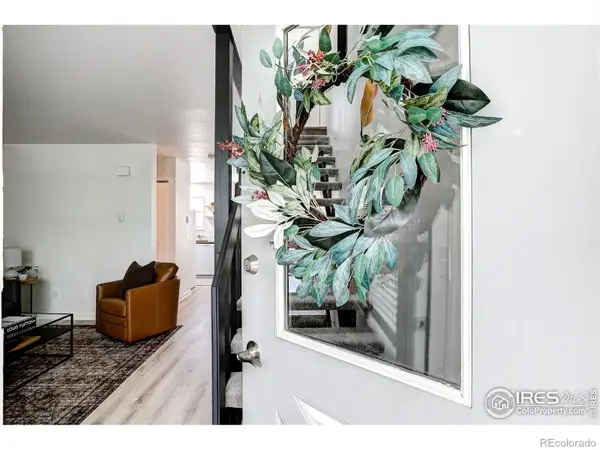 $315,000Active2 beds 2 baths1,008 sq. ft.
$315,000Active2 beds 2 baths1,008 sq. ft.3200 Azalea Drive #5, Fort Collins, CO 80526
MLS# IR1047363Listed by: PRESTIGIO REAL ESTATE - New
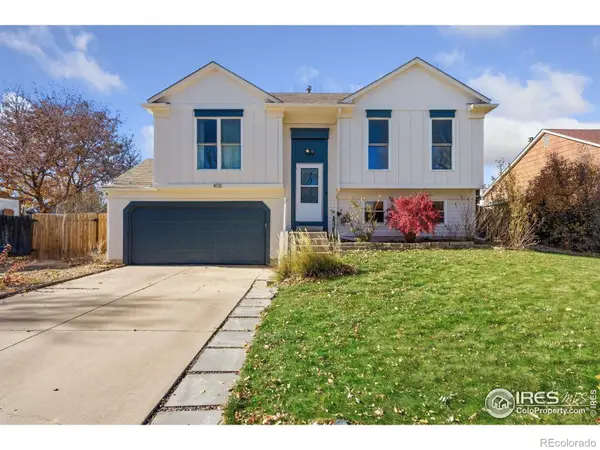 $490,000Active3 beds 2 baths1,408 sq. ft.
$490,000Active3 beds 2 baths1,408 sq. ft.4131 Tanager Street, Fort Collins, CO 80526
MLS# IR1047369Listed by: BISON REAL ESTATE GROUP - New
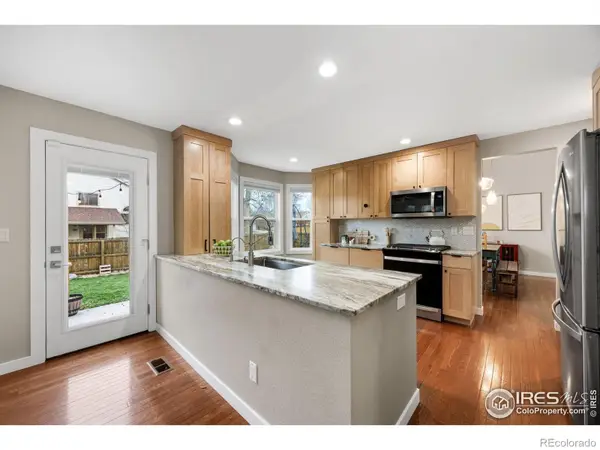 $689,000Active5 beds 4 baths2,781 sq. ft.
$689,000Active5 beds 4 baths2,781 sq. ft.4130 Suncrest Drive, Fort Collins, CO 80525
MLS# IR1047345Listed by: COLDWELL BANKER REALTY- FORT COLLINS - New
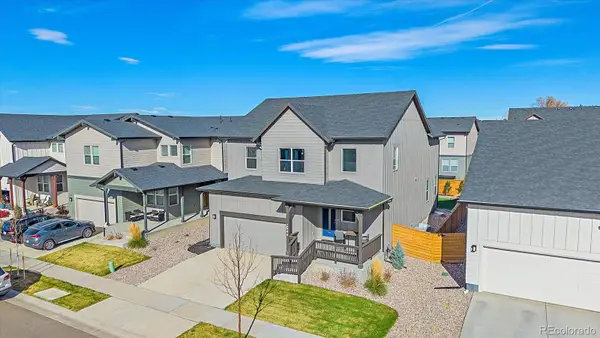 $734,000Active3 beds 3 baths3,519 sq. ft.
$734,000Active3 beds 3 baths3,519 sq. ft.2944 Biplane Street, Fort Collins, CO 80524
MLS# 5063999Listed by: COLDWELL BANKER REALTY 24 - New
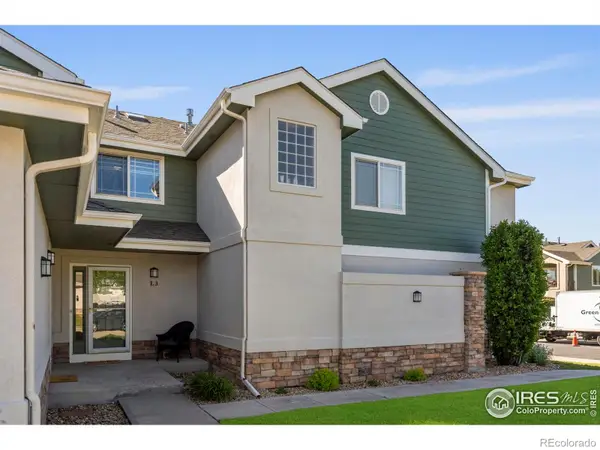 $505,000Active4 beds 4 baths2,479 sq. ft.
$505,000Active4 beds 4 baths2,479 sq. ft.3450 Lost Lake Place #L-3, Fort Collins, CO 80528
MLS# IR1047339Listed by: RE/MAX ALLIANCE-FTC SOUTH
