2463 Clarion Lane, Fort Collins, CO 80524
Local realty services provided by:Better Homes and Gardens Real Estate Kenney & Company
2463 Clarion Lane,Fort Collins, CO 80524
$500,000
- 4 Beds
- 3 Baths
- 2,444 sq. ft.
- Single family
- Active
Listed by: steve balmer9705352000
Office: elevations real estate, llc.
MLS#:IR1039620
Source:ML
Price summary
- Price:$500,000
- Price per sq. ft.:$204.58
- Monthly HOA dues:$57
About this home
Wonderful 2 story in Maple Hill. This clean home boasts 4 bedrooms on the upper level, an unfinished basement and just around the corner from the neighborhood pool! Boasting new exterior paint, newer LVP flooring on the main level, fresh paint on most of the main leve, 9 ft ceilings, a formal dining space, spacious kitchen and oversized garage, this home is sure to impress. The kitchen boasts maple cabinets, stainless steel appliances with gas cooktop & ample counterspace. Large windows throughout and an open concept floorplan make this a bright and inviting home. The primary suite features a freshly painted private bath with double sinks, tandem closets and fresh paint in the bath. Unfinished basement for future expansion & oversized garage that's fully drywalled. Upper level laundry for added convenience. Brand new furnace, sprinkler system, AC, humidifier, radon mitigation system. Huge 544 sq ft garage for all of your toys and all just minutes to the pool and neighborhood park, old town, I-25. Terrific value - put this on your list today!
Contact an agent
Home facts
- Year built:2008
- Listing ID #:IR1039620
Rooms and interior
- Bedrooms:4
- Total bathrooms:3
- Full bathrooms:2
- Half bathrooms:1
- Living area:2,444 sq. ft.
Heating and cooling
- Cooling:Central Air
- Heating:Forced Air
Structure and exterior
- Roof:Composition
- Year built:2008
- Building area:2,444 sq. ft.
- Lot area:0.11 Acres
Schools
- High school:Poudre
- Middle school:Lincoln
- Elementary school:Tavelli
Utilities
- Water:Public
Finances and disclosures
- Price:$500,000
- Price per sq. ft.:$204.58
- Tax amount:$2,917 (2024)
New listings near 2463 Clarion Lane
- New
 $95,000Active3 beds 2 baths1,152 sq. ft.
$95,000Active3 beds 2 baths1,152 sq. ft.3717 S Taft Hill Road, Fort Collins, CO 80526
MLS# IR1047414Listed by: KELLER WILLIAMS 1ST REALTY - New
 $1,650,000Active6 beds 4 baths5,952 sq. ft.
$1,650,000Active6 beds 4 baths5,952 sq. ft.7321 Gilmore Avenue, Fort Collins, CO 80524
MLS# IR1047404Listed by: EXP REALTY LLC - Coming Soon
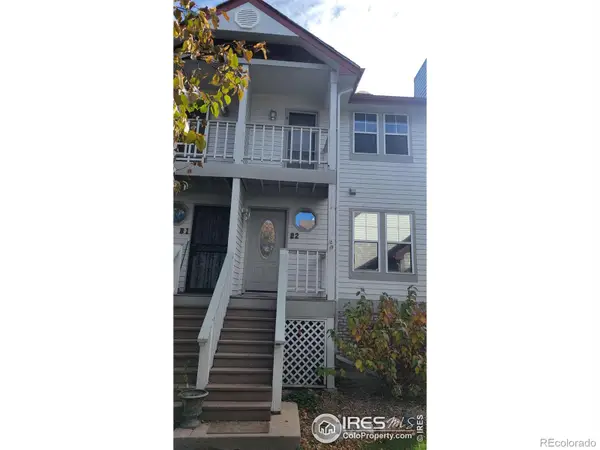 $350,000Coming Soon2 beds 3 baths
$350,000Coming Soon2 beds 3 baths2918 Silverplume Drive #B2, Fort Collins, CO 80526
MLS# IR1047374Listed by: RED TEAM HOMES - New
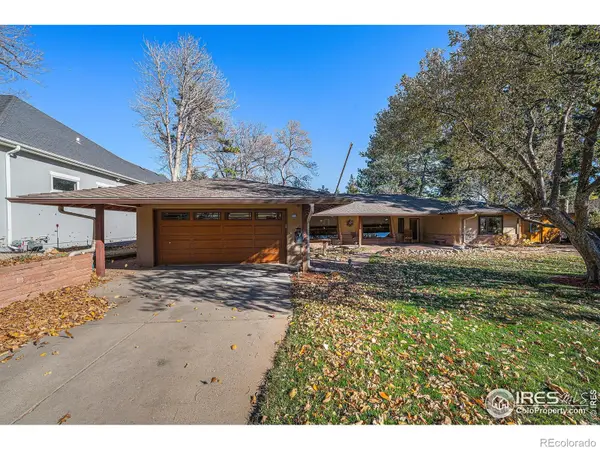 $1,100,000Active2 beds 3 baths2,596 sq. ft.
$1,100,000Active2 beds 3 baths2,596 sq. ft.408 Jackson Avenue, Fort Collins, CO 80521
MLS# IR1047383Listed by: GROUP HARMONY - New
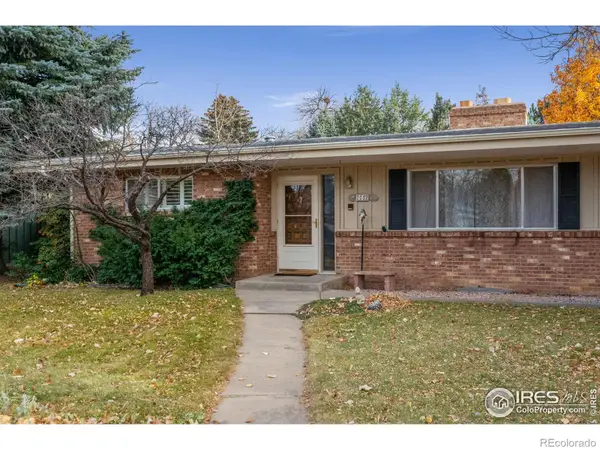 $740,000Active3 beds 4 baths3,291 sq. ft.
$740,000Active3 beds 4 baths3,291 sq. ft.1112 Morgan Street, Fort Collins, CO 80524
MLS# IR1047385Listed by: GROUP LOVELAND - New
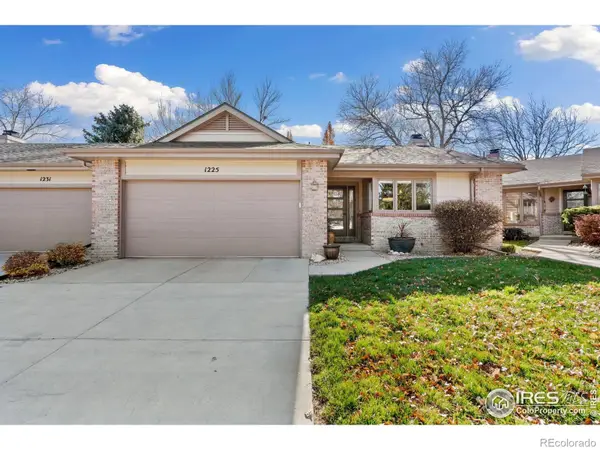 $545,000Active3 beds 3 baths2,172 sq. ft.
$545,000Active3 beds 3 baths2,172 sq. ft.1225 Oak Island Court, Fort Collins, CO 80525
MLS# IR1047386Listed by: C3 REAL ESTATE SOLUTIONS, LLC - New
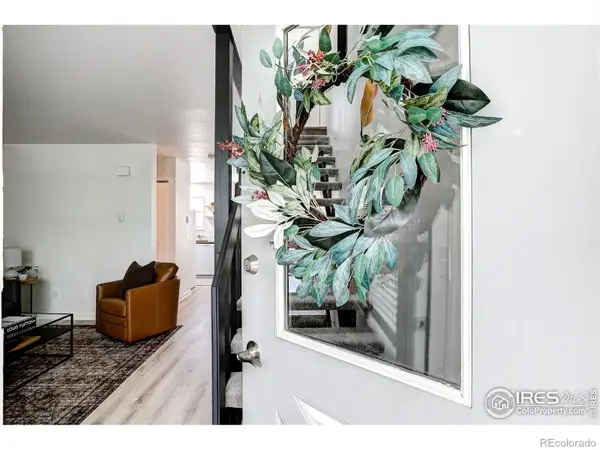 $315,000Active2 beds 2 baths1,008 sq. ft.
$315,000Active2 beds 2 baths1,008 sq. ft.3200 Azalea Drive #5, Fort Collins, CO 80526
MLS# IR1047363Listed by: PRESTIGIO REAL ESTATE - New
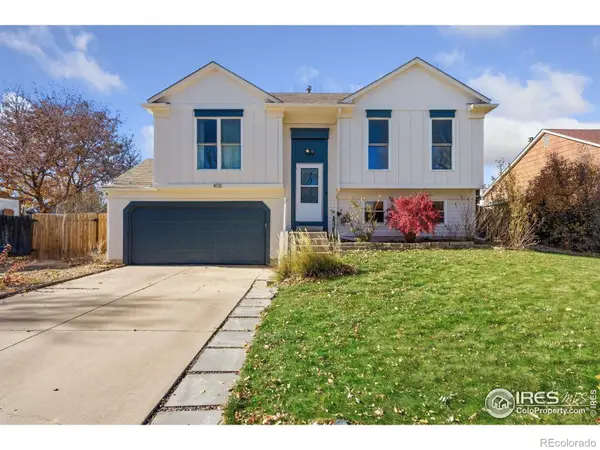 $490,000Active3 beds 2 baths1,408 sq. ft.
$490,000Active3 beds 2 baths1,408 sq. ft.4131 Tanager Street, Fort Collins, CO 80526
MLS# IR1047369Listed by: BISON REAL ESTATE GROUP - New
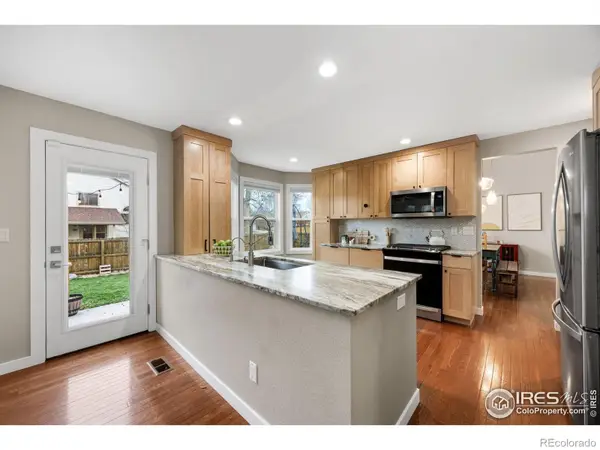 $689,000Active5 beds 4 baths2,781 sq. ft.
$689,000Active5 beds 4 baths2,781 sq. ft.4130 Suncrest Drive, Fort Collins, CO 80525
MLS# IR1047345Listed by: COLDWELL BANKER REALTY- FORT COLLINS - New
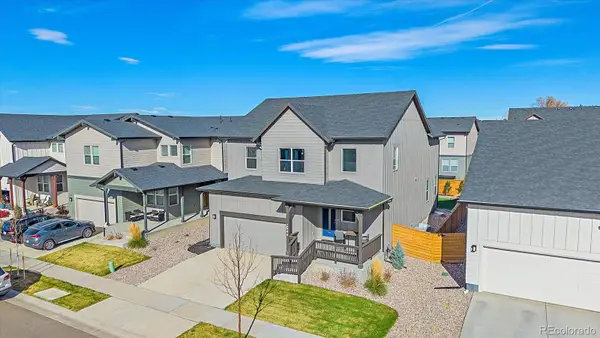 $734,000Active3 beds 3 baths3,519 sq. ft.
$734,000Active3 beds 3 baths3,519 sq. ft.2944 Biplane Street, Fort Collins, CO 80524
MLS# 5063999Listed by: COLDWELL BANKER REALTY 24
