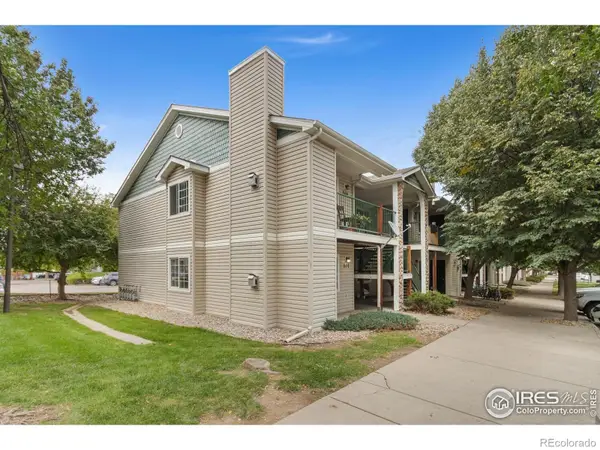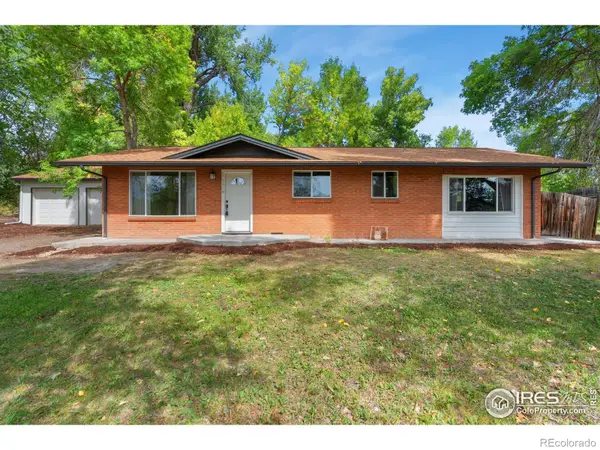2501 Leghorn Drive, Fort Collins, CO 80526
Local realty services provided by:Better Homes and Gardens Real Estate Kenney & Company
2501 Leghorn Drive,Fort Collins, CO 80526
$629,500
- 3 Beds
- 3 Baths
- - sq. ft.
- Single family
- Sold
Listed by:paula hawe9702221020
Office:group mulberry
MLS#:IR1034720
Source:ML
Sorry, we are unable to map this address
Price summary
- Price:$629,500
About this home
A STANDOUT FEATURE IS THE 610 SQ. FT. DETACHED STUDIO, BUILT IN 2022. Studio is fully permitted with the City of FC but does not have ADU Certification. This cozy ranch-style home with a finished basement is full of features and sits on a spacious 0.29-acre lot in the sought-after Brown Farm neighborhood. Enjoy significantly lower electric bills thanks to owned solar panels. Xeriscaped front yard for easy maintenance! The studio IS perfect for multigenerational living, a guest suite, or an in-home business like an art studio or hair salon, all separate from the main house. The studio includes a kitchenette, 3/4 bath, and a flexible great room that can serve as a dining, living, or sleeping area. Both the main house and the studio are equipped with high-efficiency furnaces and central A/C, ensuring year-round comfort. The fenced backyard is ideal for pets and outdoor enjoyment, complete with a peach tree and a stylish chicken coop with its own fenced yard - a haven for your feathered friends. With no HOA or metro district tax, there's room and freedom to park your toys. Enjoy being just minutes from shopping, the scenic Spring Creek Trail, and the beautiful foothills. The total square footage and main square footage include the 610 square footage in the studio. Please see floor plan for more details.
Contact an agent
Home facts
- Year built:1979
- Listing ID #:IR1034720
Rooms and interior
- Bedrooms:3
- Total bathrooms:3
- Full bathrooms:1
Heating and cooling
- Cooling:Central Air
- Heating:Forced Air
Structure and exterior
- Roof:Composition
- Year built:1979
Schools
- High school:Rocky Mountain
- Middle school:Blevins
- Elementary school:Bauder
Utilities
- Water:Public
- Sewer:Public Sewer
Finances and disclosures
- Price:$629,500
- Tax amount:$3,202 (2024)
New listings near 2501 Leghorn Drive
- New
 $530,000Active3 beds 2 baths3,295 sq. ft.
$530,000Active3 beds 2 baths3,295 sq. ft.3152 Conquest Street, Fort Collins, CO 80524
MLS# IR1044703Listed by: KELLER WILLIAMS REALTY- AURORA - Open Thu, 9:30 to 11amNew
 $639,900Active4 beds 3 baths3,054 sq. ft.
$639,900Active4 beds 3 baths3,054 sq. ft.2608 Paddington Road, Fort Collins, CO 80525
MLS# IR1044683Listed by: NEXTHOME ROCKY MOUNTAIN - Coming Soon
 $595,000Coming Soon3 beds 3 baths
$595,000Coming Soon3 beds 3 baths2332 Marshfield Lane, Fort Collins, CO 80524
MLS# IR1044682Listed by: RE/MAX ALLIANCE-LOVELAND - Coming Soon
 $845,000Coming Soon4 beds 4 baths
$845,000Coming Soon4 beds 4 baths6103 Tilden Street, Fort Collins, CO 80528
MLS# IR1044678Listed by: PEZZUTI AND ASSOCIATES LLC - New
 $325,000Active2 beds 2 baths1,008 sq. ft.
$325,000Active2 beds 2 baths1,008 sq. ft.3200 Azalea Drive #M1, Fort Collins, CO 80526
MLS# 6896609Listed by: CENTURY 21 SIGNATURE REALTY, INC - Coming Soon
 $298,900Coming Soon2 beds 2 baths
$298,900Coming Soon2 beds 2 baths720 City Park Avenue #320, Fort Collins, CO 80521
MLS# IR1044664Listed by: THE FUGATE PROPERTY GROUP  $127,900Active3 beds 2 baths1,088 sq. ft.
$127,900Active3 beds 2 baths1,088 sq. ft.3109 E Mulberry Street, Fort Collins, CO 80524
MLS# 2774048Listed by: RE/MAX NEXUS $300,000Active2 beds 2 baths910 sq. ft.
$300,000Active2 beds 2 baths910 sq. ft.1120 City Park Avenue #101, Fort Collins, CO 80521
MLS# IR1043407Listed by: GROUP MULBERRY $520,000Active3 beds 2 baths1,300 sq. ft.
$520,000Active3 beds 2 baths1,300 sq. ft.1308 W Prospect Road, Fort Collins, CO 80526
MLS# IR1043668Listed by: C3 REAL ESTATE SOLUTIONS, LLC $285,000Active2 beds 1 baths882 sq. ft.
$285,000Active2 beds 1 baths882 sq. ft.2960 W Stuart Street #304, Fort Collins, CO 80526
MLS# IR1043704Listed by: EQUITY COLORADO-FRONT RANGE
