2503 Thoreau Drive, Fort Collins, CO 80524
Local realty services provided by:Better Homes and Gardens Real Estate Kenney & Company
Listed by: timothy borgman9709994581
Office: 8z real estate
MLS#:IR1045793
Source:ML
Price summary
- Price:$570,000
- Price per sq. ft.:$178.18
- Monthly HOA dues:$57
About this home
Welcome to this move-in ready 2 story home in the Maple Hill community of Fort Collins! Filled with natural light, the home offers an inviting atmosphere with generous living spaces designed for both relaxation and functionality. The property shines with an expansive kitchen, multiple living spaces, a large primary suite, and thoughtful updates including brand new carpets (2025), class 4 roof (2019) backyard hot tub (2020) and a newer furnace/AC (2024) providing year-round comfort. Ample sized upstairs bedrooms and a flex loft space provide plenty of space for family, guests, and a home office, while the partially finished basement provides extra room for a home gym, recreation area, or future expansion or addition of a 5th bedroom (already partially framed out). The attached two-car garage features epoxy floors and includes additional workshop space for projects or storage, or could be converted back to a 3 car tandem style garage. Maple Hill is a welcoming neighborhood known for its community pool, parks, and trails, offering a wonderful blend of convenience and outdoor enjoyment. Situated just minutes from I-25, this location provides easy access to everything Fort Collins has to offer--including its vibrant craft breweries, local shops, and the charm of Old Town's dining and entertainment scene. Whether you enjoy weekend adventures in the foothills or peaceful evenings at home, this property offers the perfect balance of modern comfort and Colorado lifestyle.Come experience the warmth and energy of Fort Collins living in this move-in-ready Maple Hill gem--a home that truly captures the spirit of the community and the beauty of Northern Colorado. This home is eligible for a Complimentary 1-year Temporary Interest Rate Buydown or additional incentives towards closing costs. This is offered exclusively through use of preferred lender at Collective Mortgage. Contact agent for more details on this program
Contact an agent
Home facts
- Year built:2007
- Listing ID #:IR1045793
Rooms and interior
- Bedrooms:4
- Total bathrooms:3
- Full bathrooms:2
- Half bathrooms:1
- Living area:3,199 sq. ft.
Heating and cooling
- Cooling:Ceiling Fan(s), Central Air
- Heating:Forced Air
Structure and exterior
- Roof:Composition
- Year built:2007
- Building area:3,199 sq. ft.
- Lot area:0.13 Acres
Schools
- High school:Poudre
- Middle school:Lincoln
- Elementary school:Tavelli
Utilities
- Water:Public
- Sewer:Public Sewer
Finances and disclosures
- Price:$570,000
- Price per sq. ft.:$178.18
- Tax amount:$3,240 (2024)
New listings near 2503 Thoreau Drive
- New
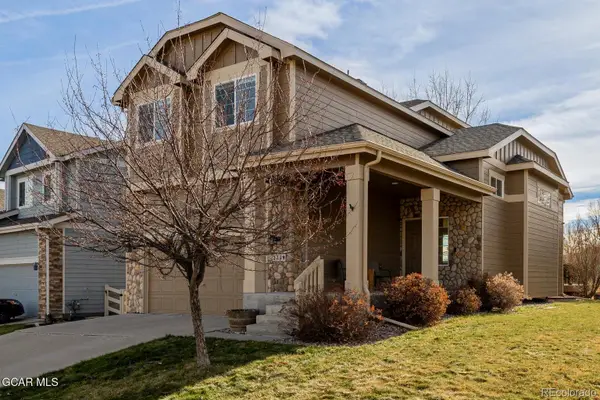 $599,000Active3 beds 3 baths2,544 sq. ft.
$599,000Active3 beds 3 baths2,544 sq. ft.2739 Denver Drive, Fort Collins, CO 80525
MLS# 5557811Listed by: KELLER WILLIAMS ADVANTAGE REALTY LLC - New
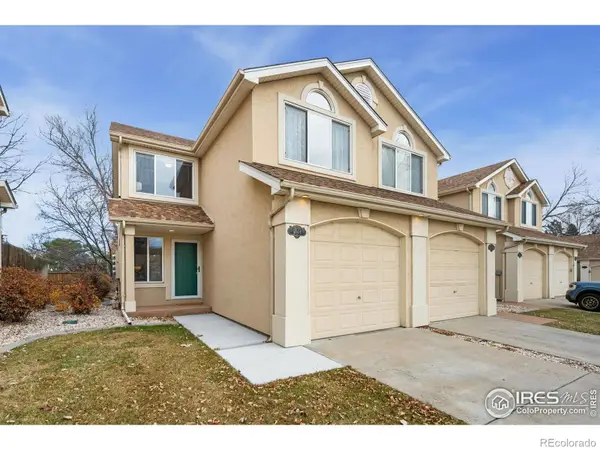 $400,000Active3 beds 3 baths1,857 sq. ft.
$400,000Active3 beds 3 baths1,857 sq. ft.2144 Water Blossom Lane, Fort Collins, CO 80526
MLS# IR1048560Listed by: GROUP HARMONY - Open Sat, 1 to 3pmNew
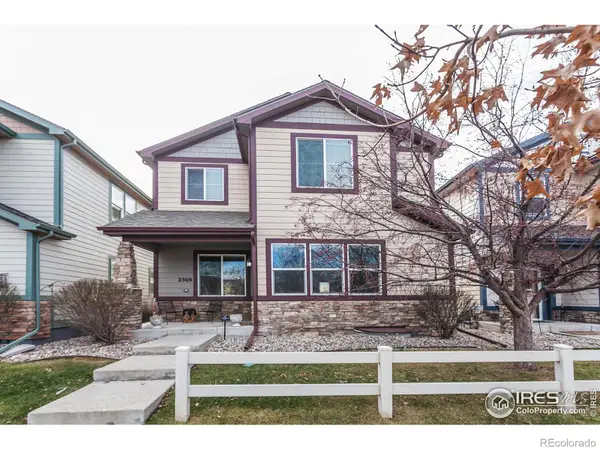 $545,000Active3 beds 3 baths2,655 sq. ft.
$545,000Active3 beds 3 baths2,655 sq. ft.2569 Custer Drive, Fort Collins, CO 80525
MLS# IR1048552Listed by: GREY ROCK REALTY - New
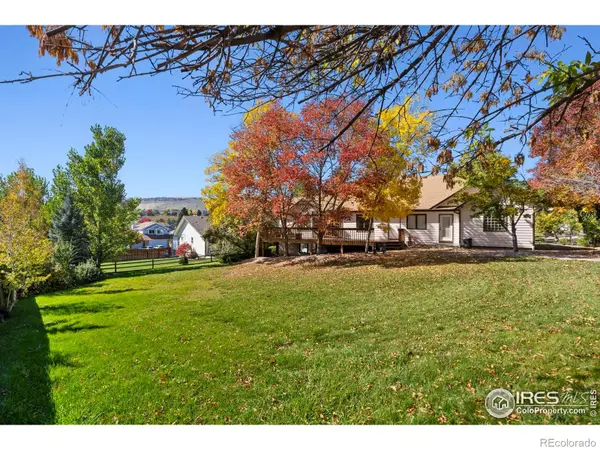 $840,000Active4 beds 3 baths4,212 sq. ft.
$840,000Active4 beds 3 baths4,212 sq. ft.2409 Denby Court, Fort Collins, CO 80526
MLS# IR1048551Listed by: EXP REALTY - NORTHERN CO - New
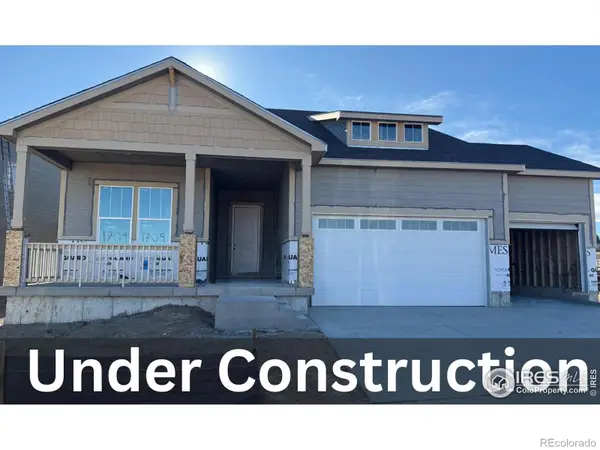 $802,185Active5 beds 3 baths3,753 sq. ft.
$802,185Active5 beds 3 baths3,753 sq. ft.1709 Baltusrol Drive, Fort Collins, CO 80524
MLS# IR1048523Listed by: RE/MAX ALLIANCE-FTC SOUTH - New
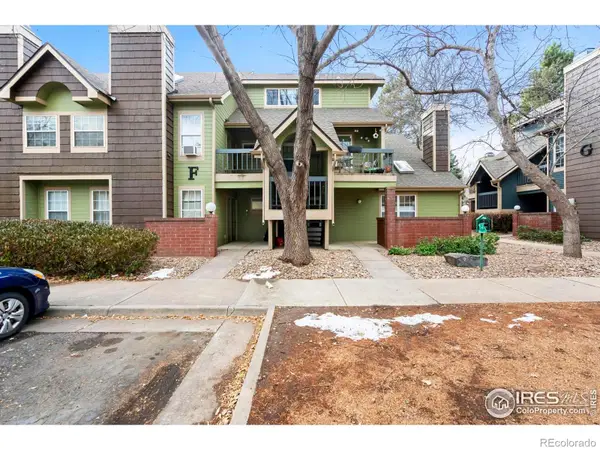 $225,000Active2 beds 2 baths807 sq. ft.
$225,000Active2 beds 2 baths807 sq. ft.3565 Windmill Drive #7, Fort Collins, CO 80526
MLS# IR1048519Listed by: GROUP HARMONY - New
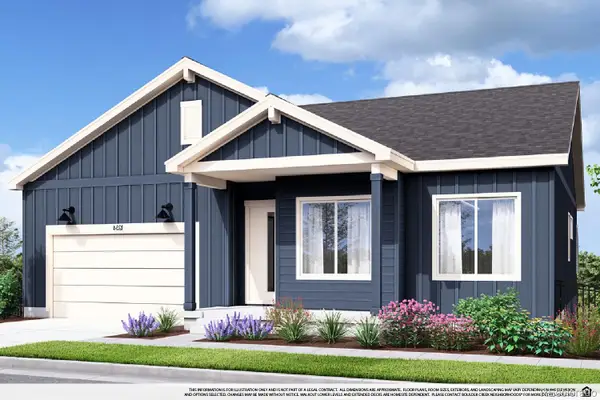 $910,100Active3 beds 3 baths3,168 sq. ft.
$910,100Active3 beds 3 baths3,168 sq. ft.3010 Windward Way, Fort Collins, CO 80524
MLS# 9627218Listed by: WK REAL ESTATE - New
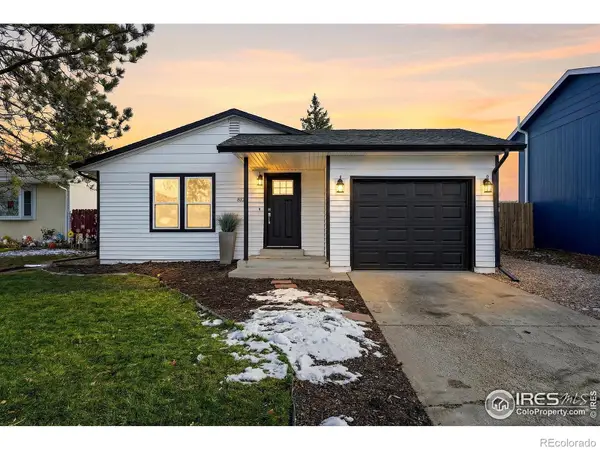 $410,000Active3 beds 2 baths1,074 sq. ft.
$410,000Active3 beds 2 baths1,074 sq. ft.8120 Mummy Range Drive, Fort Collins, CO 80528
MLS# IR1048492Listed by: ROOTS REAL ESTATE - New
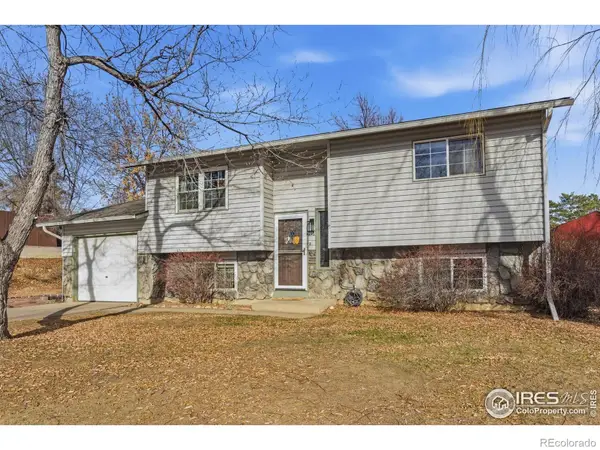 $415,000Active4 beds 2 baths1,552 sq. ft.
$415,000Active4 beds 2 baths1,552 sq. ft.216 Gary Drive, Fort Collins, CO 80525
MLS# IR1048489Listed by: KENTWOOD RE NORTHERN PROP LLC - Open Sat, 11am to 1pmNew
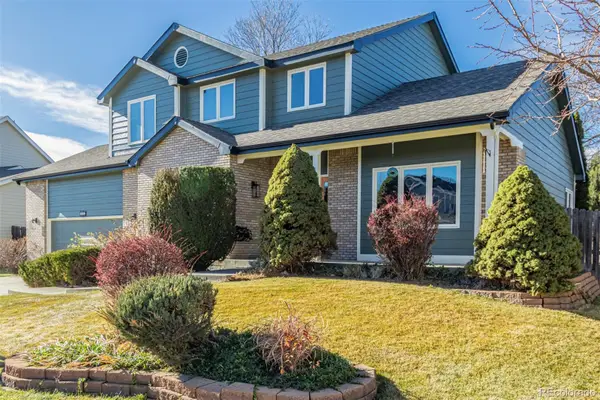 $770,000Active4 beds 4 baths4,338 sq. ft.
$770,000Active4 beds 4 baths4,338 sq. ft.3761 Ashmount Drive, Fort Collins, CO 80525
MLS# 2836011Listed by: ENGEL & VOLKERS DENVER
