2513 Flintridge Place, Fort Collins, CO 80521
Local realty services provided by:Better Homes and Gardens Real Estate Kenney & Company
Listed by: rob kittle9702189200
Office: kittle real estate
MLS#:IR1043191
Source:ML
Price summary
- Price:$779,900
- Price per sq. ft.:$314.73
About this home
BRING ALL OFFERS! FULLY REFURBISHED AND MOVE-IN READY!! This impressive home has been thoughtfully reimagined with high-quality finishes, extensive updates, and modern touches throughout. Located on a cul-de-sac in Cedarwood, the two-story home immediately stands out with a brand-new driveway and fresh landscaping. Inside, it feels like stepping into a brand-new home! Fresh drywall, new flooring, windows, and doors combined with all-new recessed lighting and chandeliers create a bright, polished look throughout. The living room boasts vaulted ceilings with skylights that flood the space with natural light, highlighting the brick fireplace centerpiece. The kitchen is also updated and features quartz countertops, stainless steel appliances, and ample prep space and storage. Flexible split-bedroom layout with 5 bedrooms and 4 fully updated bathrooms, the home offers space and flexibility for a variety of needs. The main-level primary suite includes a walk-in closet and ensuite bathroom for added comfort. The upper level features a versatile loft area and a 2nd bedroom suite with its own ensuite bath and private deck balcony. Downstairs, the finished basement includes an entertainment area plus 3 more bedrooms, adding plenty of room for hobbies, guests, or home office space. Custom-designed railings and a fully refurbished staircase allow movement between levels effortless. All major systems have been updated, including new plumbing and electrical, a new electric panel, recessed lighting, chandeliers, all-new electric baseboard heaters, and new A/C mini-splits for year-round comfort. Outside, the backyard is fully xeriscaped for low-maintenance living, complete with a new perimeter cedar fence and a refurbished deck for relaxing or entertaining outdoors. The 2-car garage is equipped with insulated garage doors, providing extra comfort and energy efficiency. Prime location, just minutes from Old Town, CSU, and Horsetooth Reservoir. No HOA!
Contact an agent
Home facts
- Year built:1977
- Listing ID #:IR1043191
Rooms and interior
- Bedrooms:5
- Total bathrooms:4
- Full bathrooms:2
- Half bathrooms:1
- Living area:2,478 sq. ft.
Heating and cooling
- Cooling:Air Conditioning-Room
- Heating:Baseboard
Structure and exterior
- Roof:Composition
- Year built:1977
- Building area:2,478 sq. ft.
- Lot area:0.17 Acres
Schools
- High school:Rocky Mountain
- Middle school:Blevins
- Elementary school:Bauder
Utilities
- Water:Public
- Sewer:Public Sewer
Finances and disclosures
- Price:$779,900
- Price per sq. ft.:$314.73
- Tax amount:$3,236 (2024)
New listings near 2513 Flintridge Place
- New
 $1,650,000Active6 beds 4 baths5,952 sq. ft.
$1,650,000Active6 beds 4 baths5,952 sq. ft.7321 Gilmore Avenue, Fort Collins, CO 80524
MLS# IR1047404Listed by: EXP REALTY LLC - Coming Soon
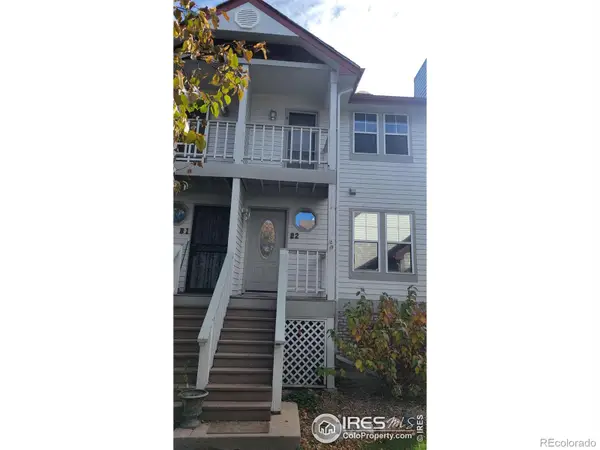 $350,000Coming Soon2 beds 3 baths
$350,000Coming Soon2 beds 3 baths2918 Silverplume Drive #B2, Fort Collins, CO 80526
MLS# IR1047374Listed by: RED TEAM HOMES - New
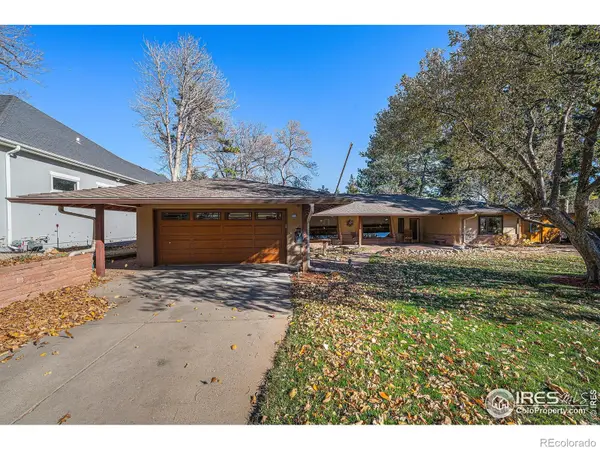 $1,100,000Active2 beds 3 baths2,596 sq. ft.
$1,100,000Active2 beds 3 baths2,596 sq. ft.408 Jackson Avenue, Fort Collins, CO 80521
MLS# IR1047383Listed by: GROUP HARMONY - New
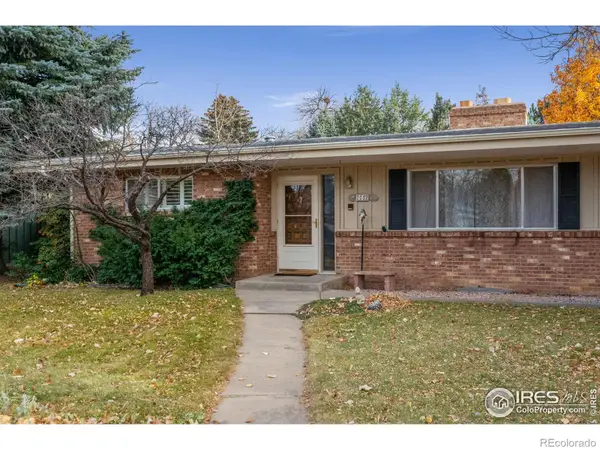 $740,000Active3 beds 4 baths3,291 sq. ft.
$740,000Active3 beds 4 baths3,291 sq. ft.1112 Morgan Street, Fort Collins, CO 80524
MLS# IR1047385Listed by: GROUP LOVELAND - New
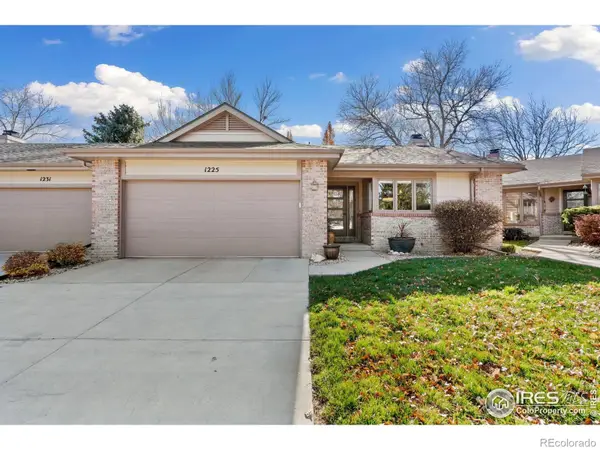 $545,000Active3 beds 3 baths2,172 sq. ft.
$545,000Active3 beds 3 baths2,172 sq. ft.1225 Oak Island Court, Fort Collins, CO 80525
MLS# IR1047386Listed by: C3 REAL ESTATE SOLUTIONS, LLC - New
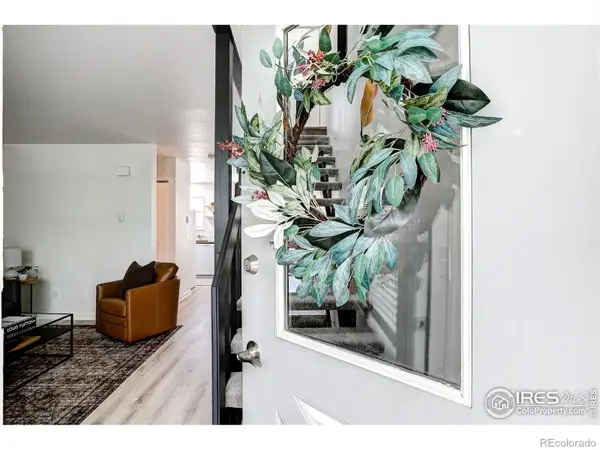 $315,000Active2 beds 2 baths1,008 sq. ft.
$315,000Active2 beds 2 baths1,008 sq. ft.3200 Azalea Drive #5, Fort Collins, CO 80526
MLS# IR1047363Listed by: PRESTIGIO REAL ESTATE - New
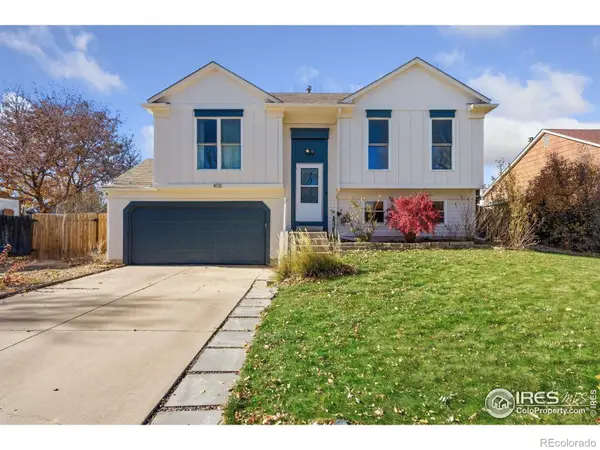 $490,000Active3 beds 2 baths1,408 sq. ft.
$490,000Active3 beds 2 baths1,408 sq. ft.4131 Tanager Street, Fort Collins, CO 80526
MLS# IR1047369Listed by: BISON REAL ESTATE GROUP - New
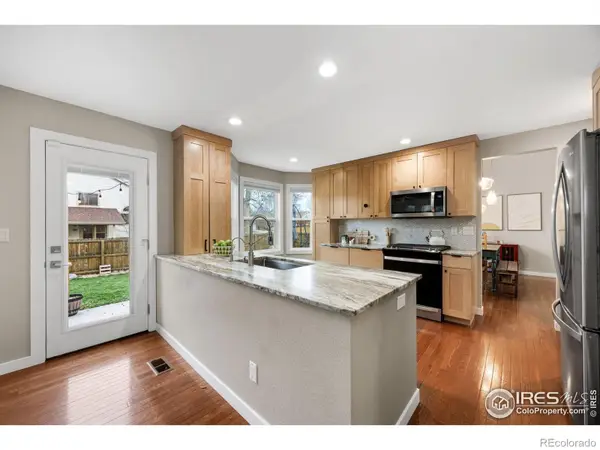 $689,000Active5 beds 4 baths2,781 sq. ft.
$689,000Active5 beds 4 baths2,781 sq. ft.4130 Suncrest Drive, Fort Collins, CO 80525
MLS# IR1047345Listed by: COLDWELL BANKER REALTY- FORT COLLINS - New
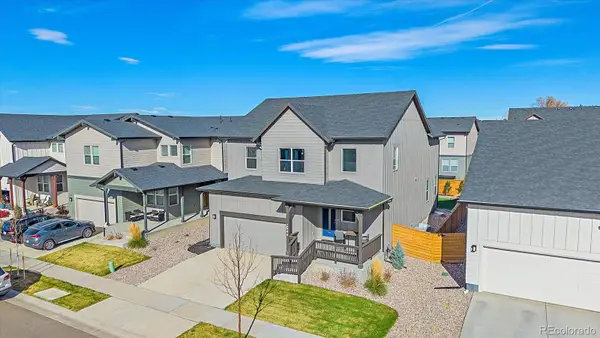 $734,000Active3 beds 3 baths3,519 sq. ft.
$734,000Active3 beds 3 baths3,519 sq. ft.2944 Biplane Street, Fort Collins, CO 80524
MLS# 5063999Listed by: COLDWELL BANKER REALTY 24 - New
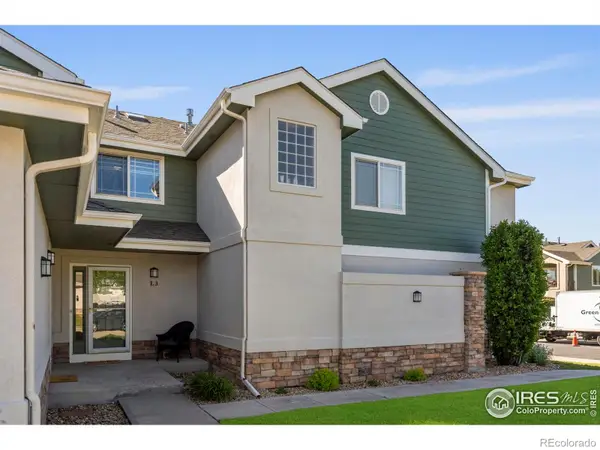 $505,000Active4 beds 4 baths2,479 sq. ft.
$505,000Active4 beds 4 baths2,479 sq. ft.3450 Lost Lake Place #L-3, Fort Collins, CO 80528
MLS# IR1047339Listed by: RE/MAX ALLIANCE-FTC SOUTH
