2521 Des Moines Drive #104, Fort Collins, CO 80525
Local realty services provided by:Better Homes and Gardens Real Estate Kenney & Company
Listed by: rob kittle, laura michaud9708171508
Office: kittle real estate
MLS#:IR1043359
Source:ML
Price summary
- Price:$489,000
- Price per sq. ft.:$264.75
- Monthly HOA dues:$370
About this home
SELLER CONCESSIONS OFFERED WITH FULL PRICE OFFER!!! Easy living in the Rigden Farm community! This two-story townhouse-style unit in the Lagrange Condos offers a perfect lock-and-leave lifestyle with low-maintenance living and quick access to all that Fort Collins has to offer. The main level is designed for comfort and flow, featuring engineered hardwood flooring throughout, a cozy fireplace, and seamless connection between the living, dining, and kitchen spaces. Whip up your favorite meals in the kitchen that features granite countertops, stainless steel appliances, and ample prep space and storage. Upstairs, you'll find two spacious bedroom suites, each with its own private bathroom and walk-in closet. Additionally, an office loft offers a flexible space that can be used as a dedicated workspace, a reading nook, or a creative corner. The finished basement extends your living space further with an entertainment area, plus an additional bedroom and bathroom for guests. The home includes a convenient 2-car garage, providing ample space for vehicles and storage. Spend more time enjoying your home and less time worrying about maintenance with the HOA handling most exterior upkeep. Convenient location, with proximity to local shopping centers, restaurants, parks, and other amenities. This condo is an ideal choice for a personal home or a passive income opportunity!
Contact an agent
Home facts
- Year built:2015
- Listing ID #:IR1043359
Rooms and interior
- Bedrooms:3
- Total bathrooms:4
- Full bathrooms:3
- Half bathrooms:1
- Living area:1,847 sq. ft.
Heating and cooling
- Cooling:Ceiling Fan(s), Central Air
- Heating:Forced Air
Structure and exterior
- Roof:Composition
- Year built:2015
- Building area:1,847 sq. ft.
Schools
- High school:Fort Collins
- Middle school:Lesher
- Elementary school:Riffenburgh
Utilities
- Water:Public
- Sewer:Public Sewer
Finances and disclosures
- Price:$489,000
- Price per sq. ft.:$264.75
- Tax amount:$2,730 (2024)
New listings near 2521 Des Moines Drive #104
- New
 $95,000Active3 beds 2 baths1,152 sq. ft.
$95,000Active3 beds 2 baths1,152 sq. ft.3717 S Taft Hill Road, Fort Collins, CO 80526
MLS# IR1047414Listed by: KELLER WILLIAMS 1ST REALTY - New
 $1,650,000Active6 beds 4 baths5,952 sq. ft.
$1,650,000Active6 beds 4 baths5,952 sq. ft.7321 Gilmore Avenue, Fort Collins, CO 80524
MLS# IR1047404Listed by: EXP REALTY LLC - Coming Soon
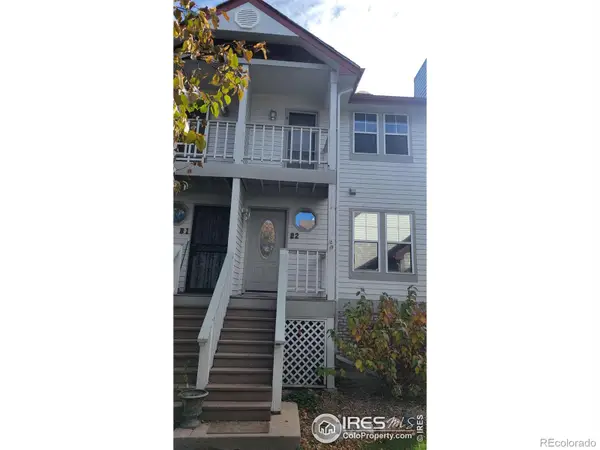 $350,000Coming Soon2 beds 3 baths
$350,000Coming Soon2 beds 3 baths2918 Silverplume Drive #B2, Fort Collins, CO 80526
MLS# IR1047374Listed by: RED TEAM HOMES - New
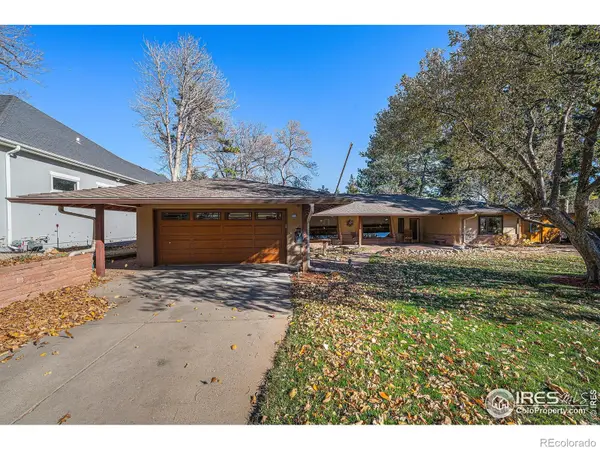 $1,100,000Active2 beds 3 baths2,596 sq. ft.
$1,100,000Active2 beds 3 baths2,596 sq. ft.408 Jackson Avenue, Fort Collins, CO 80521
MLS# IR1047383Listed by: GROUP HARMONY - New
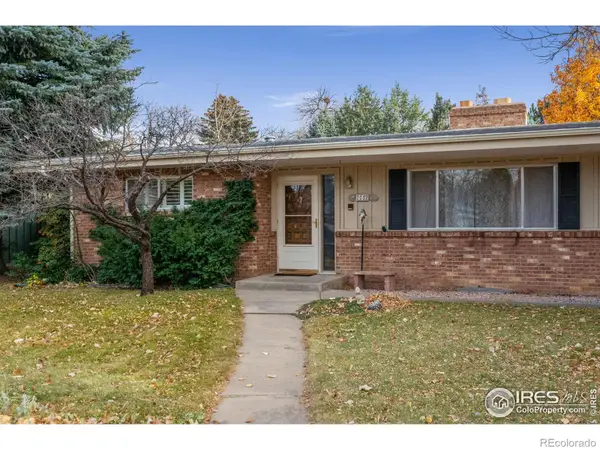 $740,000Active3 beds 4 baths3,291 sq. ft.
$740,000Active3 beds 4 baths3,291 sq. ft.1112 Morgan Street, Fort Collins, CO 80524
MLS# IR1047385Listed by: GROUP LOVELAND - New
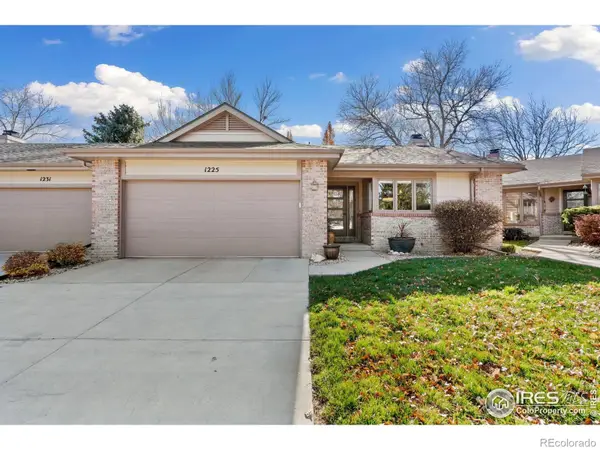 $545,000Active3 beds 3 baths2,172 sq. ft.
$545,000Active3 beds 3 baths2,172 sq. ft.1225 Oak Island Court, Fort Collins, CO 80525
MLS# IR1047386Listed by: C3 REAL ESTATE SOLUTIONS, LLC - New
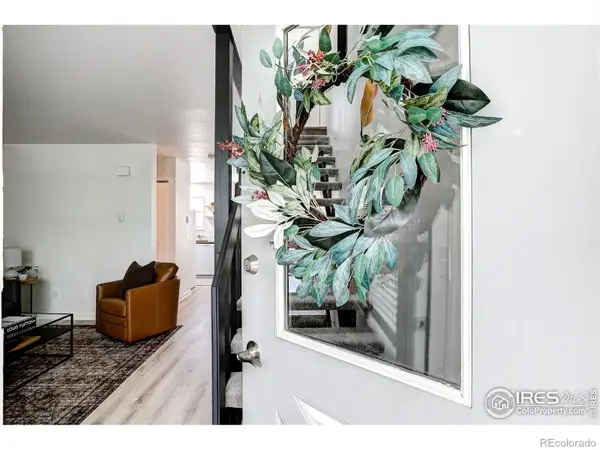 $315,000Active2 beds 2 baths1,008 sq. ft.
$315,000Active2 beds 2 baths1,008 sq. ft.3200 Azalea Drive #5, Fort Collins, CO 80526
MLS# IR1047363Listed by: PRESTIGIO REAL ESTATE - New
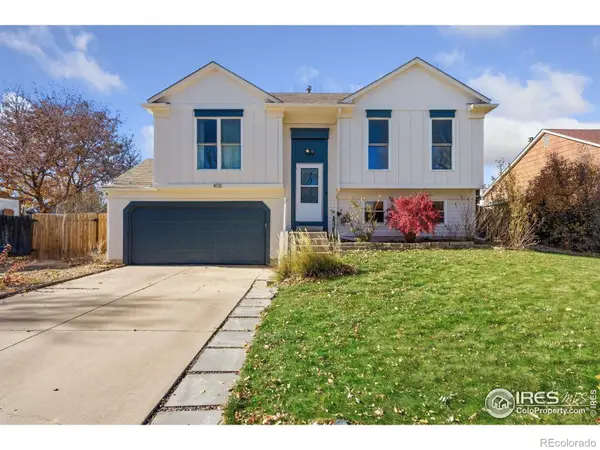 $490,000Active3 beds 2 baths1,408 sq. ft.
$490,000Active3 beds 2 baths1,408 sq. ft.4131 Tanager Street, Fort Collins, CO 80526
MLS# IR1047369Listed by: BISON REAL ESTATE GROUP - New
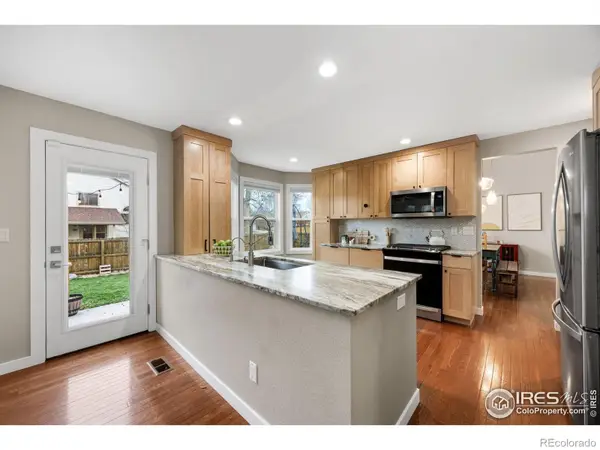 $689,000Active5 beds 4 baths2,781 sq. ft.
$689,000Active5 beds 4 baths2,781 sq. ft.4130 Suncrest Drive, Fort Collins, CO 80525
MLS# IR1047345Listed by: COLDWELL BANKER REALTY- FORT COLLINS - New
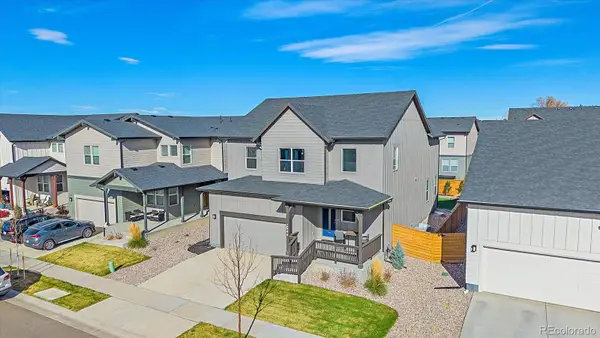 $734,000Active3 beds 3 baths3,519 sq. ft.
$734,000Active3 beds 3 baths3,519 sq. ft.2944 Biplane Street, Fort Collins, CO 80524
MLS# 5063999Listed by: COLDWELL BANKER REALTY 24
