2608 Brush Creek Drive, Fort Collins, CO 80528
Local realty services provided by:Better Homes and Gardens Real Estate Kenney & Company
Listed by: nicholas quenzer3039477860
Office: compass-denver
MLS#:IR1040172
Source:ML
Price summary
- Price:$725,000
- Price per sq. ft.:$258.19
- Monthly HOA dues:$41.67
About this home
Welcome to 2608 Brush Creek Drive in the charming enclave of Fort Collins, CO-a home that exudes elegance with a dash of wit. This expansive 2,808 square-foot residence is more than just a home; it's a lifestyle masterpiece waiting for the discerning buyer. Graced with four spacious bedrooms and four modern bathrooms, this home offers ample space for both relaxation and entertainment. The recent updates are sure to impress, featuring a new roof and state-of-the-art water heater installed in 2023. Look forward to the arrival of Renewal by Andersen windows and chic Hunter Douglas blinds in 2024, ensuring your abode remains both bright and private. Step inside to discover the sleek LVP floors that flow throughout, leading you into a beautifully finished basement completed in 2020-perfect for game nights or a cozy retreat. The home is equipped with air conditioning and forced air, ensuring comfort in every season. Outside, the private outdoor space and porch beckon for morning coffees or evening soirees, while the common outdoor area offers additional leisure opportunities. Parking woes are a thing of the past with an attached garage ready to accommodate your vehicles. Laundry facilities within the building add an extra layer of convenience.This residence combines modern amenities with timeless sophistication-truly a gem worth exploring. Quick access to parks nearby and convienance to I-25.
Contact an agent
Home facts
- Year built:2003
- Listing ID #:IR1040172
Rooms and interior
- Bedrooms:4
- Total bathrooms:4
- Full bathrooms:2
- Half bathrooms:2
- Living area:2,808 sq. ft.
Heating and cooling
- Cooling:Ceiling Fan(s), Central Air
- Heating:Forced Air
Structure and exterior
- Roof:Composition
- Year built:2003
- Building area:2,808 sq. ft.
- Lot area:0.19 Acres
Schools
- High school:Fossil Ridge
- Middle school:Preston
- Elementary school:Bacon
Utilities
- Sewer:Public Sewer
Finances and disclosures
- Price:$725,000
- Price per sq. ft.:$258.19
- Tax amount:$4,083 (2024)
New listings near 2608 Brush Creek Drive
- New
 $95,000Active3 beds 2 baths1,152 sq. ft.
$95,000Active3 beds 2 baths1,152 sq. ft.3717 S Taft Hill Road, Fort Collins, CO 80526
MLS# IR1047414Listed by: KELLER WILLIAMS 1ST REALTY - New
 $1,650,000Active6 beds 4 baths5,952 sq. ft.
$1,650,000Active6 beds 4 baths5,952 sq. ft.7321 Gilmore Avenue, Fort Collins, CO 80524
MLS# IR1047404Listed by: EXP REALTY LLC - Coming Soon
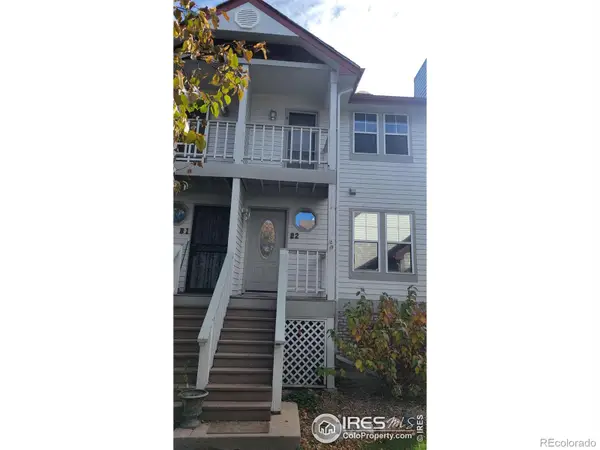 $350,000Coming Soon2 beds 3 baths
$350,000Coming Soon2 beds 3 baths2918 Silverplume Drive #B2, Fort Collins, CO 80526
MLS# IR1047374Listed by: RED TEAM HOMES - New
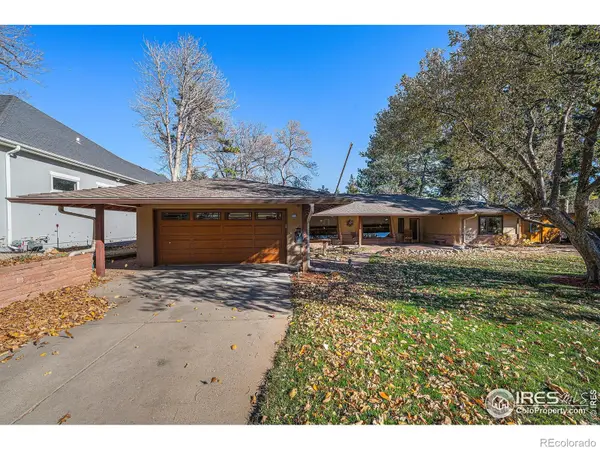 $1,100,000Active2 beds 3 baths2,596 sq. ft.
$1,100,000Active2 beds 3 baths2,596 sq. ft.408 Jackson Avenue, Fort Collins, CO 80521
MLS# IR1047383Listed by: GROUP HARMONY - New
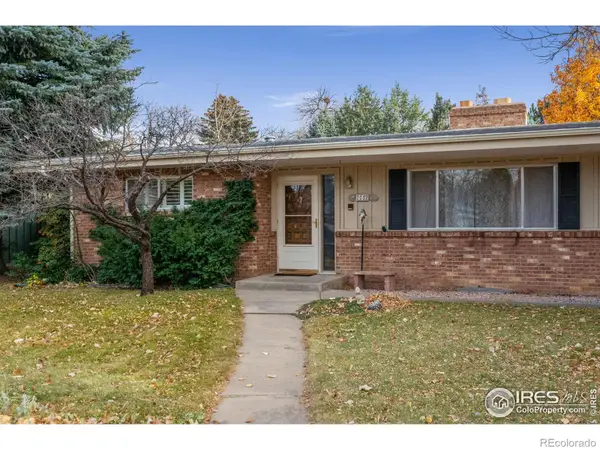 $740,000Active3 beds 4 baths3,291 sq. ft.
$740,000Active3 beds 4 baths3,291 sq. ft.1112 Morgan Street, Fort Collins, CO 80524
MLS# IR1047385Listed by: GROUP LOVELAND - New
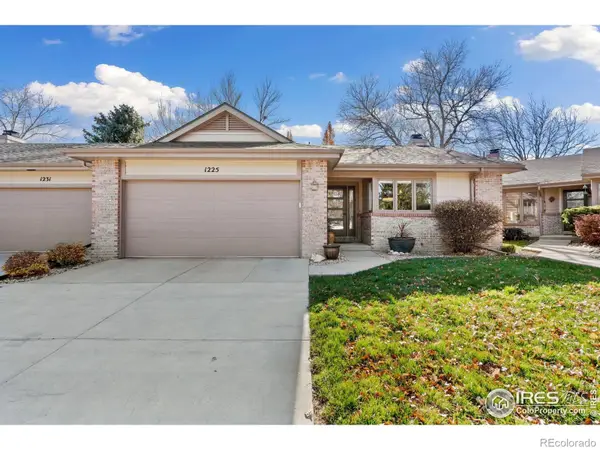 $545,000Active3 beds 3 baths2,172 sq. ft.
$545,000Active3 beds 3 baths2,172 sq. ft.1225 Oak Island Court, Fort Collins, CO 80525
MLS# IR1047386Listed by: C3 REAL ESTATE SOLUTIONS, LLC - New
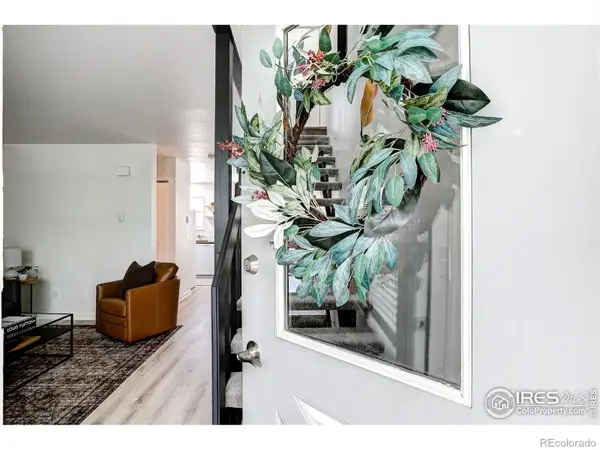 $315,000Active2 beds 2 baths1,008 sq. ft.
$315,000Active2 beds 2 baths1,008 sq. ft.3200 Azalea Drive #5, Fort Collins, CO 80526
MLS# IR1047363Listed by: PRESTIGIO REAL ESTATE - New
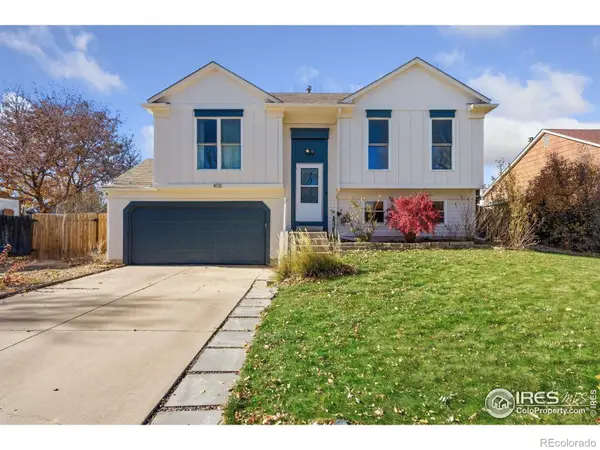 $490,000Active3 beds 2 baths1,408 sq. ft.
$490,000Active3 beds 2 baths1,408 sq. ft.4131 Tanager Street, Fort Collins, CO 80526
MLS# IR1047369Listed by: BISON REAL ESTATE GROUP - New
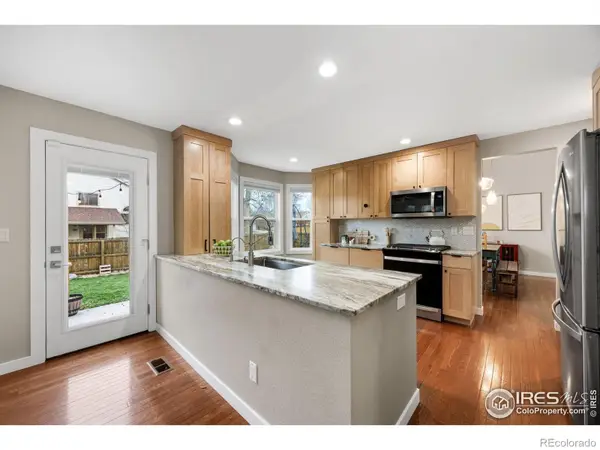 $689,000Active5 beds 4 baths2,781 sq. ft.
$689,000Active5 beds 4 baths2,781 sq. ft.4130 Suncrest Drive, Fort Collins, CO 80525
MLS# IR1047345Listed by: COLDWELL BANKER REALTY- FORT COLLINS - New
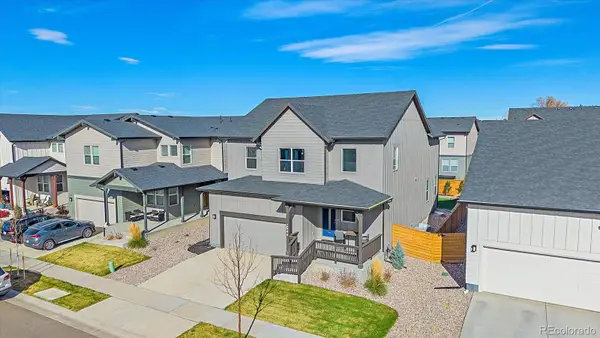 $734,000Active3 beds 3 baths3,519 sq. ft.
$734,000Active3 beds 3 baths3,519 sq. ft.2944 Biplane Street, Fort Collins, CO 80524
MLS# 5063999Listed by: COLDWELL BANKER REALTY 24
