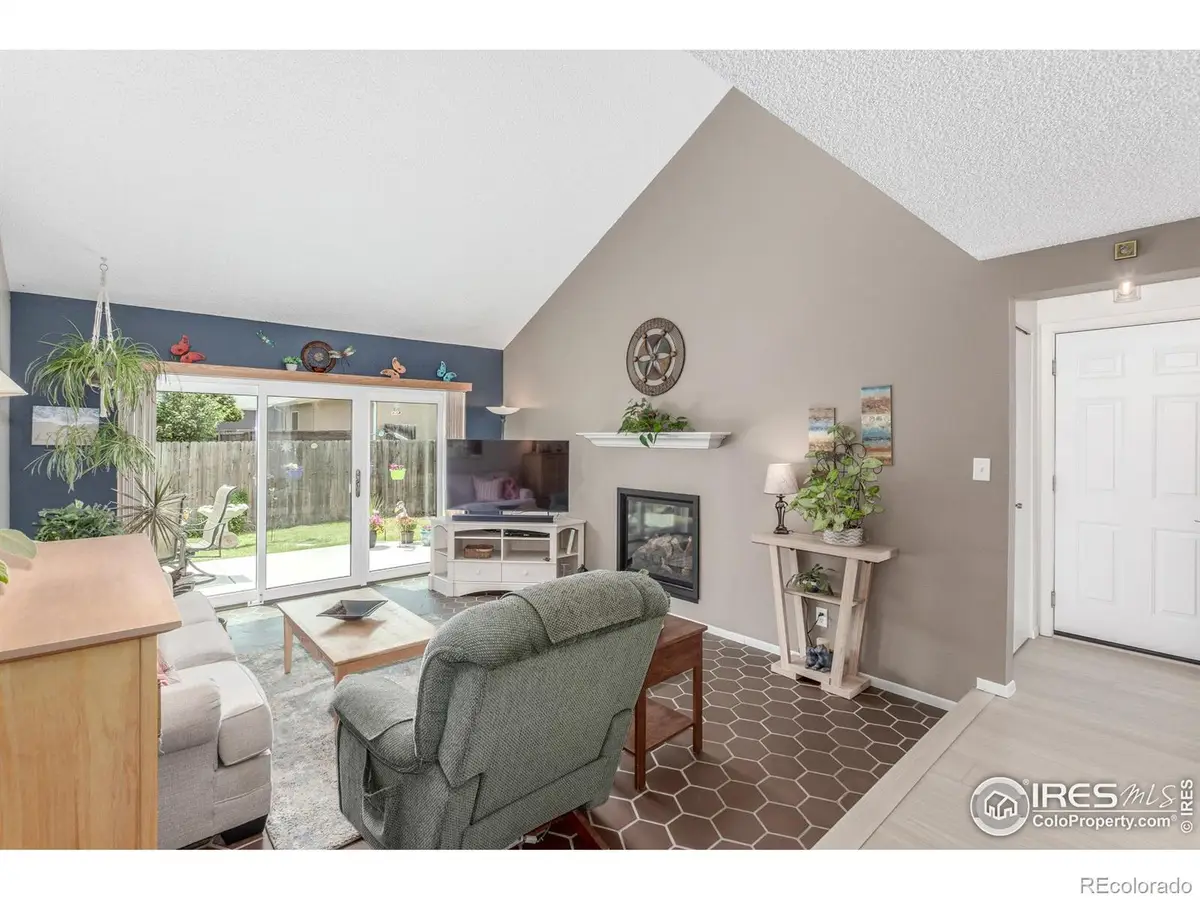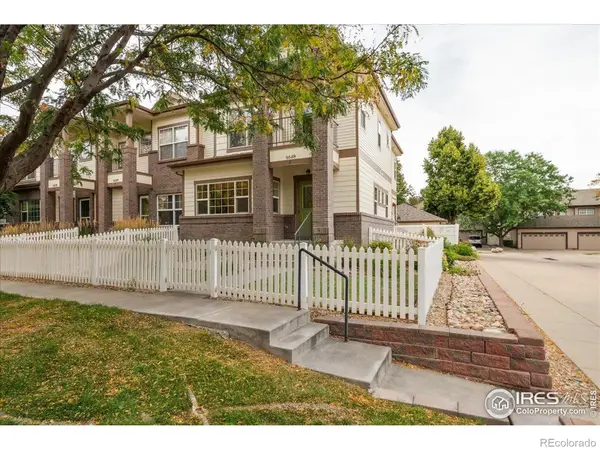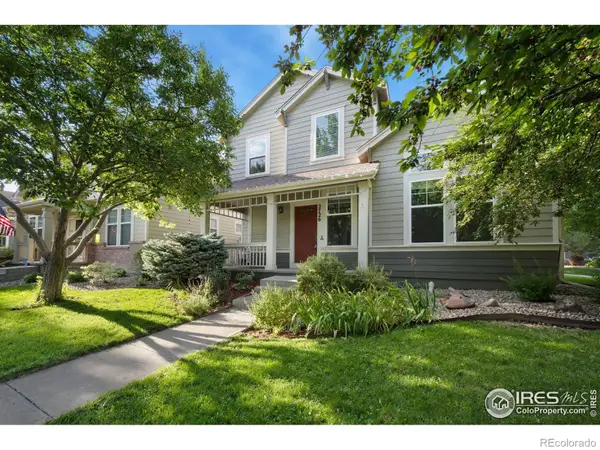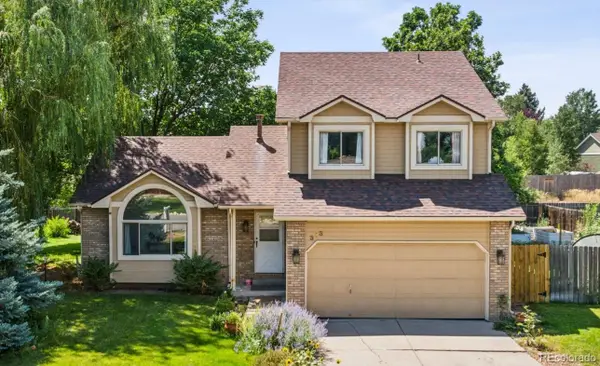2707 W Stuart Street, Fort Collins, CO 80526
Local realty services provided by:Better Homes and Gardens Real Estate Kenney & Company



Listed by:natalie parsons9705414802
Office:8z real estate
MLS#:IR1037787
Source:ML
Price summary
- Price:$485,000
- Price per sq. ft.:$406.2
About this home
HOME IS ELIGIBLE FOR A COMPLIMENTARY RATE BUY-DOWN WHEN USING COLLECTIVE MORTGAGE! This Brown Farm home sits on a spacious 1/4 acre corner lot and a beautifully landscaped yard that's ready for warm evenings and weekend lounging. Step inside and you're welcomed into a bright and open living space where natural light pours through skylights and oversized sliding doors that lead to the backyard. The living area flows easily into the kitchen and dining spaces, creating a relaxed and functional layout. Upstairs, the lofted primary suite with 3/4 bath offers a unique retreat, while two more bedrooms and a full bath are situated on the main level. Freshly painted walls, new light fixtures, and new carpet give everything a clean, updated feel. The attached two-car garage adds practical storage with included shelving and cabinetry. There is an additional driveway for RV/boat parking with plug-in power conveniently accessible on the side of the home! In the backyard, you'll find raised garden beds, 2 storage sheds, and a hot tub that brings that extra layer of comfort to your outdoor space. Enjoy nearby trails and community paths, or head out for a quick trip to Horsetooth Reservoir, the Holiday Twin Drive-In, or local shopping and dining. This home blends everyday ease with a little bit of Colorado fun.
Contact an agent
Home facts
- Year built:1981
- Listing Id #:IR1037787
Rooms and interior
- Bedrooms:3
- Total bathrooms:2
- Full bathrooms:1
- Living area:1,194 sq. ft.
Heating and cooling
- Cooling:Central Air
- Heating:Forced Air
Structure and exterior
- Roof:Composition
- Year built:1981
- Building area:1,194 sq. ft.
- Lot area:0.22 Acres
Schools
- High school:Rocky Mountain
- Middle school:Blevins
- Elementary school:Olander
Utilities
- Water:Public
- Sewer:Public Sewer
Finances and disclosures
- Price:$485,000
- Price per sq. ft.:$406.2
- Tax amount:$2,767 (2024)
New listings near 2707 W Stuart Street
- Open Sat, 10am to 12pmNew
 $509,000Active3 beds 3 baths2,550 sq. ft.
$509,000Active3 beds 3 baths2,550 sq. ft.5038 Brookfield Drive #A, Fort Collins, CO 80528
MLS# IR1041365Listed by: RE/MAX ALLIANCE-FTC SOUTH - New
 $495,000Active3 beds 3 baths2,548 sq. ft.
$495,000Active3 beds 3 baths2,548 sq. ft.1108 Belleview Drive, Fort Collins, CO 80526
MLS# IR1041356Listed by: RE/MAX NEXUS - New
 $665,000Active-- beds -- baths2,690 sq. ft.
$665,000Active-- beds -- baths2,690 sq. ft.1943-1945 Pecan Street, Fort Collins, CO 80526
MLS# IR1041353Listed by: DYNAMIC REAL ESTATE SERVICES - New
 $1,275,000Active4 beds 3 baths2,526 sq. ft.
$1,275,000Active4 beds 3 baths2,526 sq. ft.149 Sylvan Court, Fort Collins, CO 80521
MLS# IR1041337Listed by: GROUP MULBERRY - Coming Soon
 $675,000Coming Soon4 beds 4 baths
$675,000Coming Soon4 beds 4 baths2726 County Fair Lane, Fort Collins, CO 80528
MLS# IR1041341Listed by: LIV SOTHEBY'S INTL REALTY - New
 $680,000Active3 beds 4 baths2,251 sq. ft.
$680,000Active3 beds 4 baths2,251 sq. ft.3374 Wagon Trail Road, Fort Collins, CO 80524
MLS# IR1041333Listed by: ELEVATIONS REAL ESTATE, LLC - New
 $310,000Active2 beds 1 baths795 sq. ft.
$310,000Active2 beds 1 baths795 sq. ft.2908 W Olive Street, Fort Collins, CO 80521
MLS# IR1041324Listed by: GROUP MULBERRY - New
 $595,000Active4 beds 1 baths1,649 sq. ft.
$595,000Active4 beds 1 baths1,649 sq. ft.209 N Taft Hill Road, Fort Collins, CO 80521
MLS# IR1041297Listed by: RE/MAX ALLIANCE-FTC DWTN - New
 $899,900Active3 beds 3 baths3,281 sq. ft.
$899,900Active3 beds 3 baths3,281 sq. ft.324 E Oak Street, Fort Collins, CO 80524
MLS# IR1041310Listed by: COLDWELL BANKER REALTY-NOCO - Coming Soon
 $575,000Coming Soon4 beds 4 baths
$575,000Coming Soon4 beds 4 baths313 Park Place Drive, Fort Collins, CO 80525
MLS# 7373604Listed by: SELLSTATE ALTITUDE REALTY

