2716 Ringneck Drive, Fort Collins, CO 80526
Local realty services provided by:Better Homes and Gardens Real Estate Kenney & Company
2716 Ringneck Drive,Fort Collins, CO 80526
$580,000
- 5 Beds
- 3 Baths
- 2,461 sq. ft.
- Single family
- Active
Listed by: sara horner9704438556
Office: group mulberry
MLS#:IR1046338
Source:ML
Price summary
- Price:$580,000
- Price per sq. ft.:$235.68
About this home
Main floor primary suite? Check! Main floor laundry? Check! Main floor living? Check! Need a space for a work shop? Check! Welcome to 2716 Ringneck Dr. This midtown location is incredibly convenient. Close to CSU, the Mason trail, the Max Line. It's minutes from Old Town, minutes to the South side. Lovingly maintained and freshly remodeled, this inviting ranch style home offers 5 bedrooms, 3 bathrooms plus a 2 car oversized, heated garage, perfect for a wood working, tinkering, shop or storing toys. Curl up with a blanket by the fireplace or simply enjoy a good book in the sunny living room. Recent updates include new LVP flooring, carpet, paint, kitchen countertops, tile backsplash, water heater and more. The basement features a large rec room, a kitchenette space with 220V and has the potential for a private entrance, rental income, multi-generational living, or a caregiver's suite. Mature landscaping and covered concrete patio make the peaceful backyard an oasis, complete with apple tree & a shed for additional storage. Pre inspected for your peace of mind, this home is move-in ready and oh, so charming. Check out the video, floor plan & arrange your own private showing of this classic Fort Collins home. She's fresh, clean, and ready to go. All that's missing is YOU!
Contact an agent
Home facts
- Year built:1967
- Listing ID #:IR1046338
Rooms and interior
- Bedrooms:5
- Total bathrooms:3
- Full bathrooms:1
- Half bathrooms:1
- Living area:2,461 sq. ft.
Heating and cooling
- Cooling:Central Air
- Heating:Forced Air
Structure and exterior
- Roof:Composition
- Year built:1967
- Building area:2,461 sq. ft.
- Lot area:0.18 Acres
Schools
- High school:Rocky Mountain
- Middle school:Blevins
- Elementary school:Beattie
Utilities
- Water:Public
- Sewer:Public Sewer
Finances and disclosures
- Price:$580,000
- Price per sq. ft.:$235.68
- Tax amount:$2,886 (2024)
New listings near 2716 Ringneck Drive
- Coming Soon
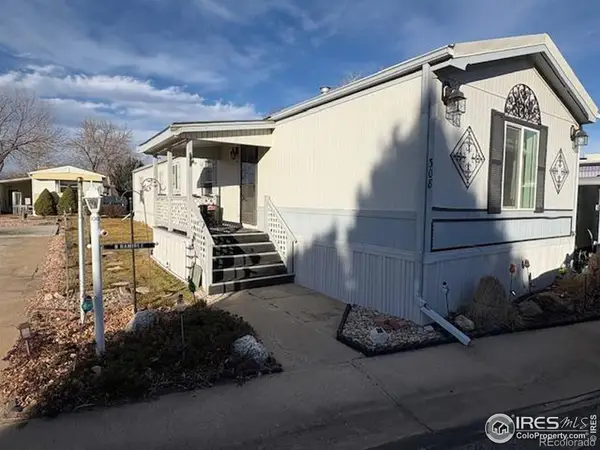 $105,000Coming Soon2 beds 2 baths
$105,000Coming Soon2 beds 2 baths1601 N College Avenue #308, Fort Collins, CO 80524
MLS# IR1048730Listed by: RESIDENT REALTY - New
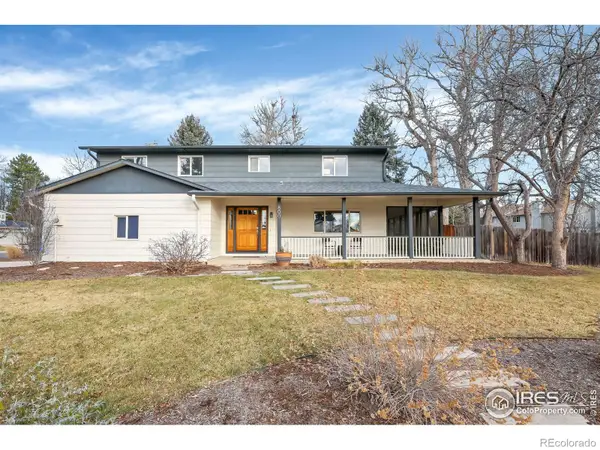 $699,000Active5 beds 4 baths3,337 sq. ft.
$699,000Active5 beds 4 baths3,337 sq. ft.800 Parkview Drive, Fort Collins, CO 80525
MLS# IR1048720Listed by: ELEVATIONS REAL ESTATE, LLC - New
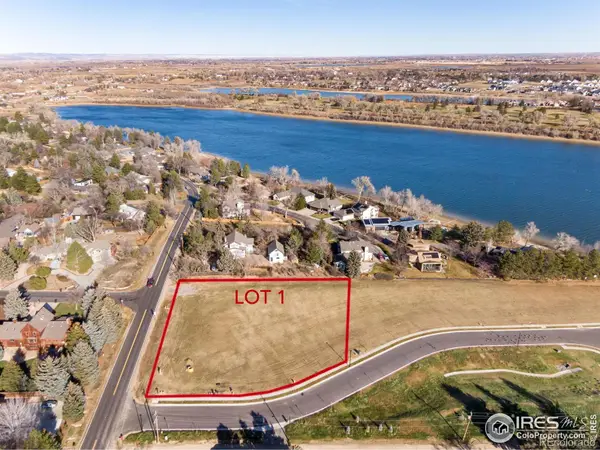 $725,000Active1.04 Acres
$725,000Active1.04 Acres1122 Gregory Cove Drive, Fort Collins, CO 80524
MLS# IR1048633Listed by: C3 REAL ESTATE SOLUTIONS, LLC - New
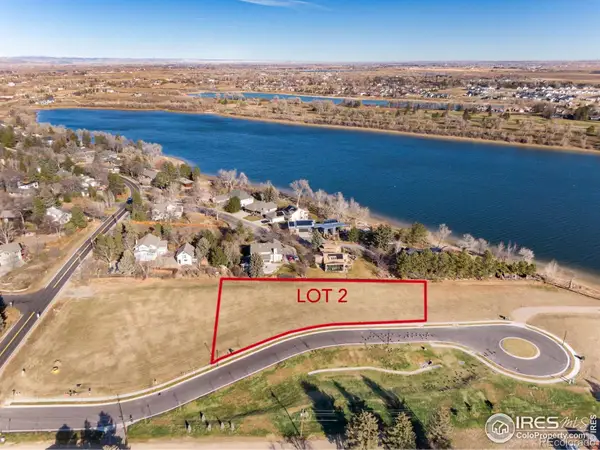 $745,000Active0.76 Acres
$745,000Active0.76 Acres1180 Gregory Cove Drive, Fort Collins, CO 80524
MLS# IR1048635Listed by: C3 REAL ESTATE SOLUTIONS, LLC - New
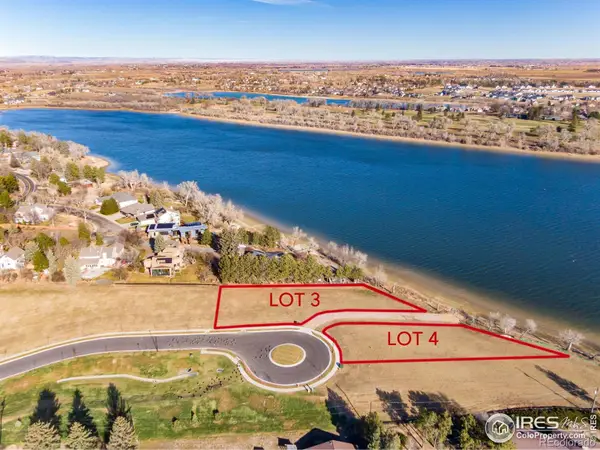 $945,000Active0.55 Acres
$945,000Active0.55 Acres1208 Gregory Cove Drive, Fort Collins, CO 80524
MLS# IR1048636Listed by: C3 REAL ESTATE SOLUTIONS, LLC - New
 $925,000Active0.47 Acres
$925,000Active0.47 Acres1216 Gregory Cove Drive, Fort Collins, CO 80524
MLS# IR1048638Listed by: C3 REAL ESTATE SOLUTIONS, LLC - New
 $518,900Active4 beds 3 baths3,203 sq. ft.
$518,900Active4 beds 3 baths3,203 sq. ft.2745 Port Pl Dr, Fort Collins, CO 80524
MLS# IR1048711Listed by: RESIDENT REALTY NORTH METRO - New
 $715,000Active4 beds 4 baths2,771 sq. ft.
$715,000Active4 beds 4 baths2,771 sq. ft.4500 Vista Drive, Fort Collins, CO 80526
MLS# IR1048709Listed by: GLEN MARKETING - New
 $450,000Active3 beds 1 baths950 sq. ft.
$450,000Active3 beds 1 baths950 sq. ft.4113 Warbler Drive, Fort Collins, CO 80526
MLS# IR1048701Listed by: GROUP HARMONY - New
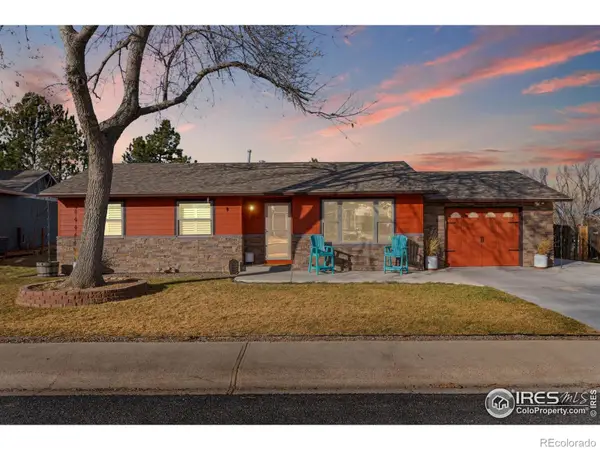 $465,000Active3 beds 1 baths1,022 sq. ft.
$465,000Active3 beds 1 baths1,022 sq. ft.1613 Wagon Tongue Court, Fort Collins, CO 80521
MLS# IR1048703Listed by: RE/MAX ALLIANCE-FTC SOUTH
