2718 Dunbar Avenue, Fort Collins, CO 80526
Local realty services provided by:Better Homes and Gardens Real Estate Kenney & Company
2718 Dunbar Avenue,Fort Collins, CO 80526
$710,000
- 4 Beds
- 3 Baths
- 2,460 sq. ft.
- Single family
- Pending
Listed by: hans peter, nikki dishneau9709396399
Office: exp realty - hub
MLS#:IR1043329
Source:ML
Price summary
- Price:$710,000
- Price per sq. ft.:$288.62
About this home
A stunning home in the heart of Fort Collins! Come see the quality finishes and features throughout this unique home with several updates. Open the front door to a spacious foyer that leads to a bright and beautiful living space! Around the corner, appreciate designated dining space and a remodeled kitchen. Pass through either set of sliding doors to the backyard and patio space, which offers ample privacy and established foliage. Find spacious bedrooms and updated bathrooms on the upper and lower levels and a formidable walk-in closet in the primary bedroom. Stay comfortable year-round with central heat, wood fireplace, whole-house fan and BRAND NEW AIR CONDITIONING. Other new features include new skylights, active radon mitigation, landscaping, digital locks and other smart home features. Take time to drive the quiet neighborhood with wide roads and realize the home's proximity to shops, parks, and schools.
Contact an agent
Home facts
- Year built:1981
- Listing ID #:IR1043329
Rooms and interior
- Bedrooms:4
- Total bathrooms:3
- Full bathrooms:2
- Living area:2,460 sq. ft.
Heating and cooling
- Cooling:Central Air
- Heating:Forced Air, Wood Stove
Structure and exterior
- Roof:Composition
- Year built:1981
- Building area:2,460 sq. ft.
- Lot area:0.14 Acres
Schools
- High school:Rocky Mountain
- Middle school:Blevins
- Elementary school:Bennett
Utilities
- Water:Public
- Sewer:Public Sewer
Finances and disclosures
- Price:$710,000
- Price per sq. ft.:$288.62
- Tax amount:$3,242 (2024)
New listings near 2718 Dunbar Avenue
- New
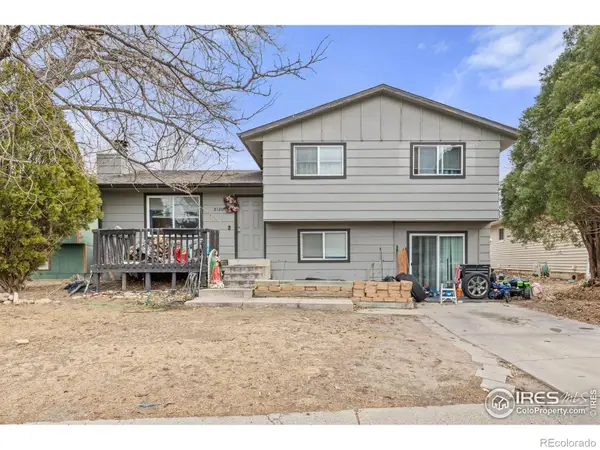 $400,000Active3 beds 2 baths2,028 sq. ft.
$400,000Active3 beds 2 baths2,028 sq. ft.8120 Otis Court, Fort Collins, CO 80528
MLS# IR1051506Listed by: LOKATION - Open Sat, 11am to 1pmNew
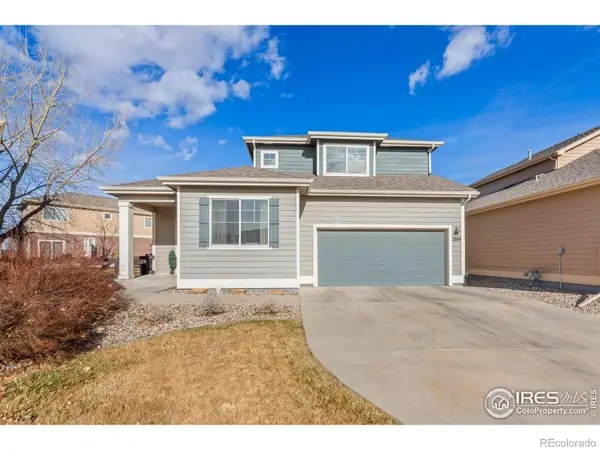 $525,000Active3 beds 3 baths1,733 sq. ft.
$525,000Active3 beds 3 baths1,733 sq. ft.2014 Winamac Drive, Fort Collins, CO 80524
MLS# IR1051499Listed by: RE/MAX ALLIANCE-GREELEY - Coming Soon
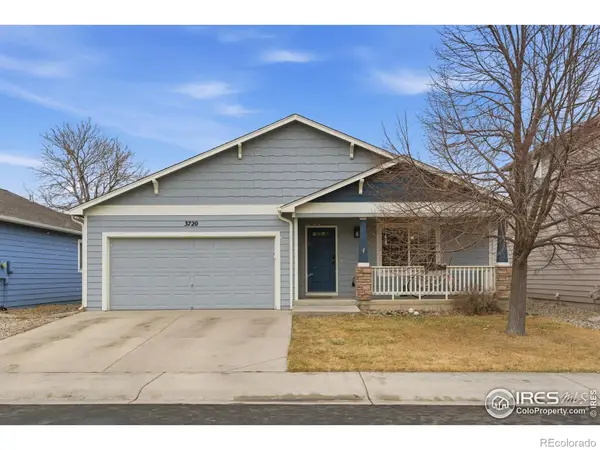 $440,000Coming Soon3 beds 2 baths
$440,000Coming Soon3 beds 2 baths3720 Glenloch Court, Fort Collins, CO 80524
MLS# IR1051502Listed by: FATHOM REALTY COLORADO LLC - Open Sat, 10am to 12pmNew
 $375,000Active2 beds 2 baths1,302 sq. ft.
$375,000Active2 beds 2 baths1,302 sq. ft.2433 Owens Avenue #204, Fort Collins, CO 80528
MLS# IR1051375Listed by: ROOTS REAL ESTATE - New
 $569,990Active3 beds 3 baths2,253 sq. ft.
$569,990Active3 beds 3 baths2,253 sq. ft.1820 Cord Grass Drive, Fort Collins, CO 80524
MLS# IR1051378Listed by: DFH COLORADO REALTY LLC - Coming SoonOpen Fri, 11am to 1pm
 $535,000Coming Soon4 beds 3 baths
$535,000Coming Soon4 beds 3 baths1900 Bronson Street, Fort Collins, CO 80526
MLS# IR1051384Listed by: KITTLE REAL ESTATE - New
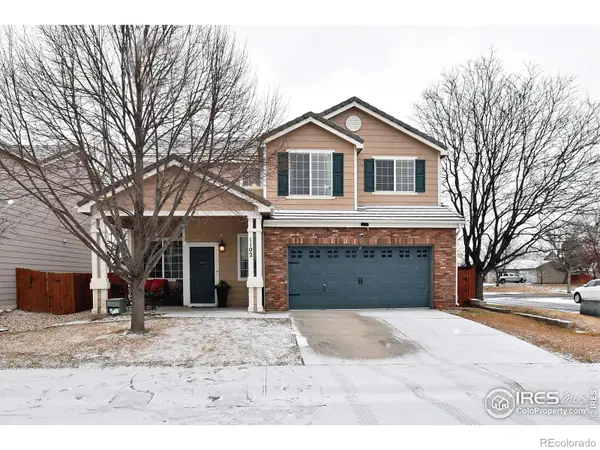 $495,000Active3 beds 3 baths1,886 sq. ft.
$495,000Active3 beds 3 baths1,886 sq. ft.1102 Fenwick Drive, Fort Collins, CO 80524
MLS# IR1051357Listed by: MIDDEL REALTY - Open Sat, 11am to 1pmNew
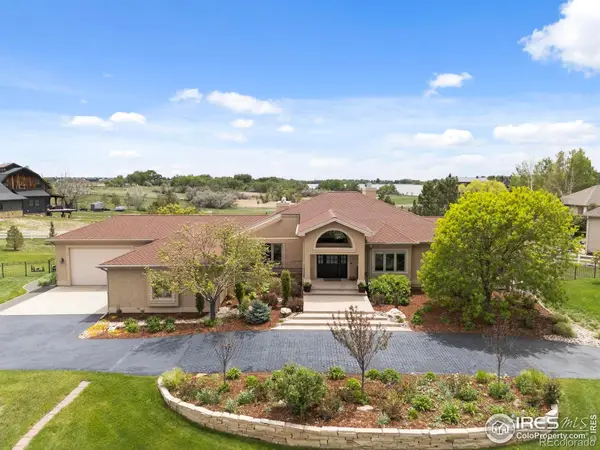 $1,795,000Active4 beds 4 baths5,722 sq. ft.
$1,795,000Active4 beds 4 baths5,722 sq. ft.793 Richards Lake Road, Fort Collins, CO 80524
MLS# IR1051358Listed by: BISON REAL ESTATE GROUP - New
 $950,000Active9.49 Acres
$950,000Active9.49 Acres5286 E County Road 48, Fort Collins, CO 80524
MLS# IR1051341Listed by: HAYDEN OUTDOORS - WINDSOR - New
 $1,000,000Active3 beds 2 baths2,106 sq. ft.
$1,000,000Active3 beds 2 baths2,106 sq. ft.5324 E County Road 48, Fort Collins, CO 80524
MLS# IR1051327Listed by: HAYDEN OUTDOORS - WINDSOR

