2751 Sternwheeler Drive, Fort Collins, CO 80524
Local realty services provided by:Better Homes and Gardens Real Estate Kenney & Company
2751 Sternwheeler Drive,Fort Collins, CO 80524
$572,500
- 4 Beds
- 4 Baths
- - sq. ft.
- Single family
- Sold
Listed by: tracie milton, wendy sparks9702278097
Office: group centerra
MLS#:IR1045960
Source:ML
Sorry, we are unable to map this address
Price summary
- Price:$572,500
- Monthly HOA dues:$75
About this home
NEW PRICE!! This beautifully updated home is as stunning in person as the photos suggest! Nearly every inch has been thoughtfully remodeled, starting with the 2018 upgrades: hardwood floors throughout the main level, soft-close Tharp cabinetry with pullouts, quartz countertops, a spacious island, stainless steel appliances, and a vented hood. The powder bath and laundry room were also refreshed and shelving and cabinetry added, along with a drop zone. Upstairs, the bedrooms and bathrooms received a stylish update in 2021. The primary already had a massive walk-in closet. The exterior shines with a new roof, windows, trim, paint, and a composite deck with pergola-all completed just two years ago, along with a new garage door and smart opener. Mechanical systems are solid with a newer furnace and AC in 2022. The finished basement just got brand-new carpet and completes the home with a bed/bath, and wet bar in the rec area. The fenced backyard offers mature trees and no neighbors behind.
Contact an agent
Home facts
- Year built:2005
- Listing ID #:IR1045960
Rooms and interior
- Bedrooms:4
- Total bathrooms:4
- Full bathrooms:2
- Half bathrooms:1
Heating and cooling
- Cooling:Ceiling Fan(s), Central Air
- Heating:Forced Air
Structure and exterior
- Roof:Composition
- Year built:2005
Schools
- High school:Poudre
- Middle school:Lincoln
- Elementary school:Tavelli
Utilities
- Water:Public
- Sewer:Public Sewer
Finances and disclosures
- Price:$572,500
- Tax amount:$2,896 (2024)
New listings near 2751 Sternwheeler Drive
- New
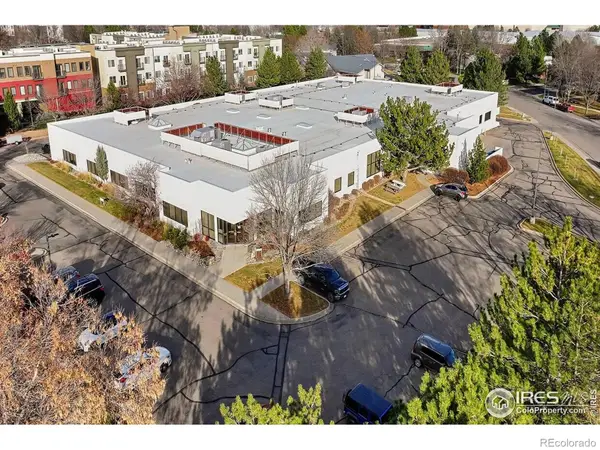 $6,300,000Active-- beds -- baths40,722 sq. ft.
$6,300,000Active-- beds -- baths40,722 sq. ft.4812 Mcmurry Avenue, Fort Collins, CO 80525
MLS# IR1048766Listed by: CBRE INC - Coming Soon
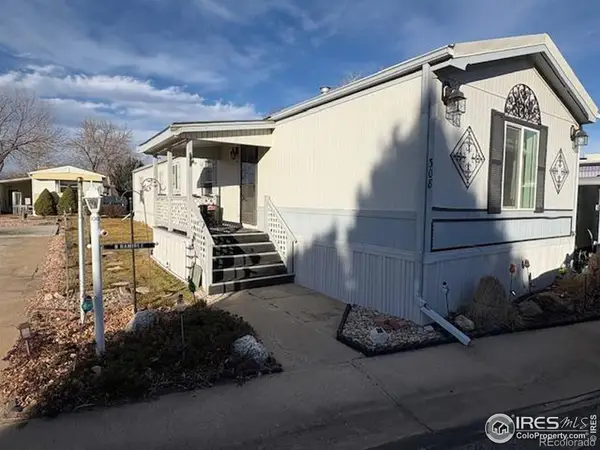 $105,000Coming Soon2 beds 2 baths
$105,000Coming Soon2 beds 2 baths1601 N College Avenue #308, Fort Collins, CO 80524
MLS# IR1048730Listed by: RESIDENT REALTY - New
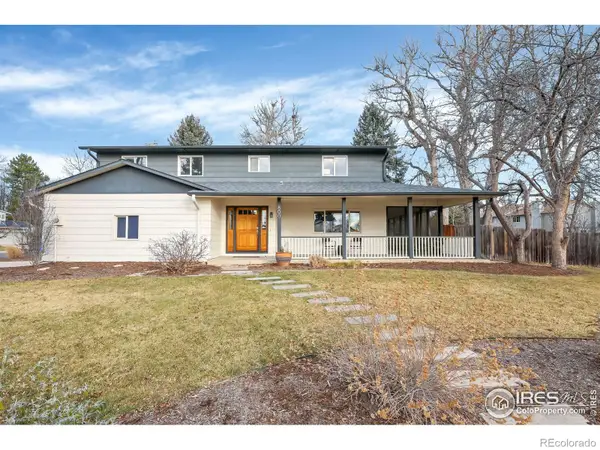 $699,000Active5 beds 4 baths3,337 sq. ft.
$699,000Active5 beds 4 baths3,337 sq. ft.800 Parkview Drive, Fort Collins, CO 80525
MLS# IR1048720Listed by: ELEVATIONS REAL ESTATE, LLC - New
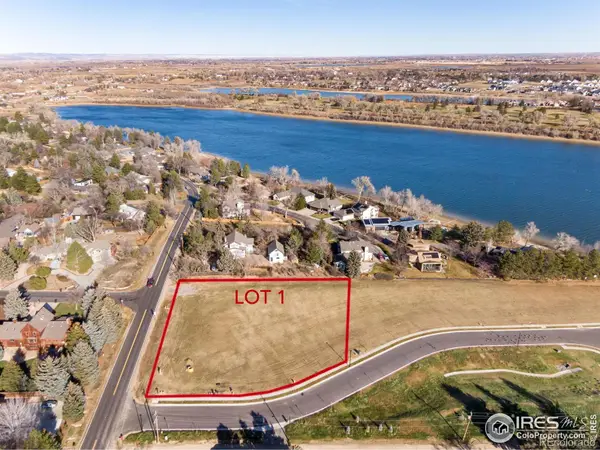 $725,000Active1.04 Acres
$725,000Active1.04 Acres1122 Gregory Cove Drive, Fort Collins, CO 80524
MLS# IR1048633Listed by: C3 REAL ESTATE SOLUTIONS, LLC - New
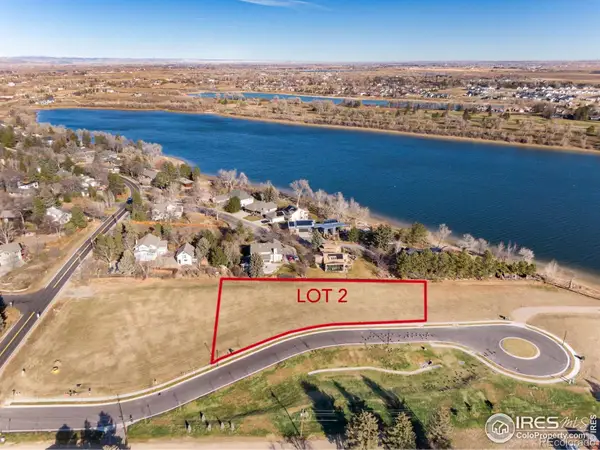 $745,000Active0.76 Acres
$745,000Active0.76 Acres1180 Gregory Cove Drive, Fort Collins, CO 80524
MLS# IR1048635Listed by: C3 REAL ESTATE SOLUTIONS, LLC - New
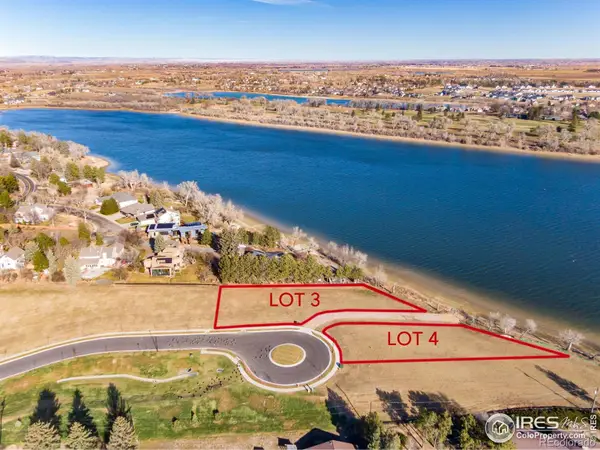 $945,000Active0.55 Acres
$945,000Active0.55 Acres1208 Gregory Cove Drive, Fort Collins, CO 80524
MLS# IR1048636Listed by: C3 REAL ESTATE SOLUTIONS, LLC - New
 $925,000Active0.47 Acres
$925,000Active0.47 Acres1216 Gregory Cove Drive, Fort Collins, CO 80524
MLS# IR1048638Listed by: C3 REAL ESTATE SOLUTIONS, LLC - New
 $518,900Active4 beds 3 baths3,203 sq. ft.
$518,900Active4 beds 3 baths3,203 sq. ft.2745 Port Pl Dr, Fort Collins, CO 80524
MLS# IR1048711Listed by: RESIDENT REALTY NORTH METRO - New
 $715,000Active4 beds 4 baths2,771 sq. ft.
$715,000Active4 beds 4 baths2,771 sq. ft.4500 Vista Drive, Fort Collins, CO 80526
MLS# IR1048709Listed by: GLEN MARKETING - New
 $450,000Active3 beds 1 baths950 sq. ft.
$450,000Active3 beds 1 baths950 sq. ft.4113 Warbler Drive, Fort Collins, CO 80526
MLS# IR1048701Listed by: GROUP HARMONY
