2801 Farview Drive, Fort Collins, CO 80524
Local realty services provided by:Better Homes and Gardens Real Estate Kenney & Company
2801 Farview Drive,Fort Collins, CO 80524
$850,000
- 3 Beds
- 2 Baths
- 1,904 sq. ft.
- Single family
- Active
Listed by: briana aragon, norman wyatt9702179132
Office: mile high land & homes, inc
MLS#:IR1034358
Source:ML
Price summary
- Price:$850,000
- Price per sq. ft.:$446.43
About this home
Rare opportunity to own this beautifully renovated 3 Bed/2 Bath home on over a 1/2 acre w/ separate 2000 sq. ft. rec room, workshop & office space, plus oversized 2-car garage & carport. Interior features open floor plan, Brazilian pecan hardwood floors, completely updated kitchen w/ new appliances, Castorena granite countertops, breakfast bar, soft close cupboards, new large window & walk-in pantry w/ motion sensor lighting. Barn door opens to bedrooms, primary bed & bath fully remodeled w/ extra large tile flooring, new trim, porcelain walls & vanity, huge glass shower, clawfoot tub, LED mirror lighting & bluetooth connection, not to mention spacious walk in closet w/ built in shelving & motion sensor lighting. Enjoy your coffee on the Trex deck in front, or a nice lunch on the privacy patio in back w/ views of the foothills. Sizeable back yard features lovely rock garden, basketball court, chicken coop & plenty of room for gardening. Completely updated electrical, brand new installed security cameras, new paint in living room & kitchen, new siding on shop, and newly poured cement walkway leading from patio to driveway area. NO HOA!
Contact an agent
Home facts
- Year built:1981
- Listing ID #:IR1034358
Rooms and interior
- Bedrooms:3
- Total bathrooms:2
- Full bathrooms:1
- Living area:1,904 sq. ft.
Heating and cooling
- Heating:Forced Air
Structure and exterior
- Roof:Composition
- Year built:1981
- Building area:1,904 sq. ft.
- Lot area:0.58 Acres
Schools
- High school:Poudre
- Middle school:Cache La Poudre
- Elementary school:Cache La Poudre
Utilities
- Sewer:Public Sewer, Septic Tank
Finances and disclosures
- Price:$850,000
- Price per sq. ft.:$446.43
- Tax amount:$2,587 (2024)
New listings near 2801 Farview Drive
- Open Sat, 10am to 12pmNew
 $375,000Active2 beds 2 baths1,302 sq. ft.
$375,000Active2 beds 2 baths1,302 sq. ft.2433 Owens Avenue #204, Fort Collins, CO 80528
MLS# IR1051375Listed by: ROOTS REAL ESTATE - New
 $569,990Active3 beds 3 baths2,253 sq. ft.
$569,990Active3 beds 3 baths2,253 sq. ft.1820 Cord Grass Drive, Fort Collins, CO 80524
MLS# IR1051378Listed by: DFH COLORADO REALTY LLC - Coming SoonOpen Fri, 11am to 1pm
 $535,000Coming Soon4 beds 3 baths
$535,000Coming Soon4 beds 3 baths1900 Bronson Street, Fort Collins, CO 80526
MLS# IR1051384Listed by: KITTLE REAL ESTATE - New
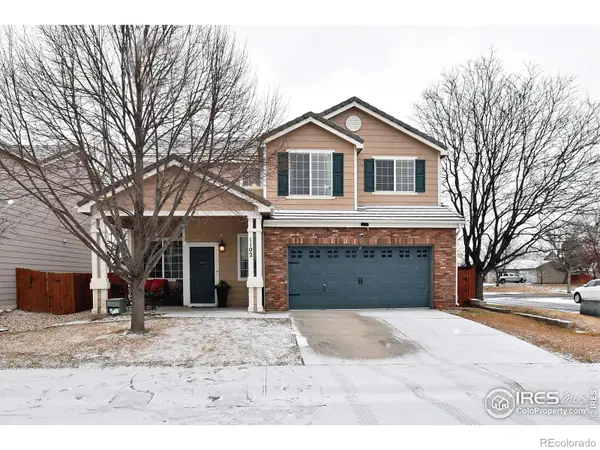 $495,000Active3 beds 3 baths1,886 sq. ft.
$495,000Active3 beds 3 baths1,886 sq. ft.1102 Fenwick Drive, Fort Collins, CO 80524
MLS# IR1051357Listed by: MIDDEL REALTY - Open Sat, 11am to 1pmNew
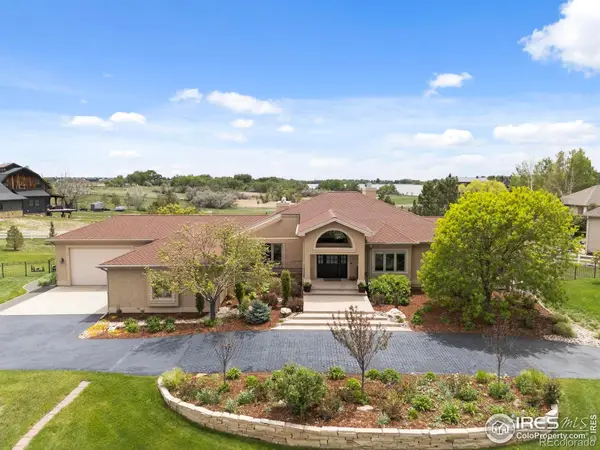 $1,795,000Active4 beds 4 baths5,722 sq. ft.
$1,795,000Active4 beds 4 baths5,722 sq. ft.793 Richards Lake Road, Fort Collins, CO 80524
MLS# IR1051358Listed by: BISON REAL ESTATE GROUP - New
 $950,000Active9.49 Acres
$950,000Active9.49 Acres5286 E County Road 48, Fort Collins, CO 80524
MLS# IR1051341Listed by: HAYDEN OUTDOORS - WINDSOR - New
 $1,000,000Active3 beds 2 baths2,106 sq. ft.
$1,000,000Active3 beds 2 baths2,106 sq. ft.5324 E County Road 48, Fort Collins, CO 80524
MLS# IR1051327Listed by: HAYDEN OUTDOORS - WINDSOR - New
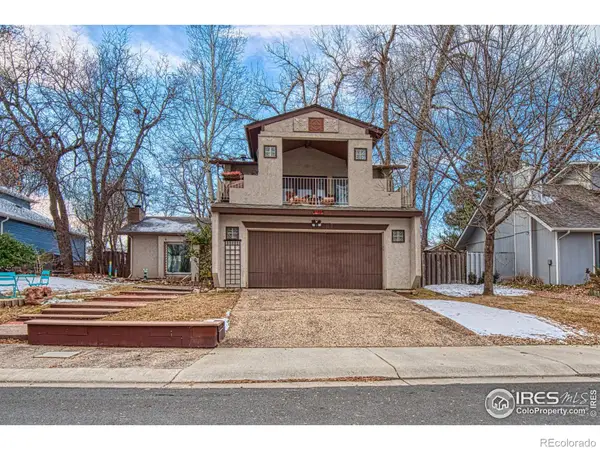 $695,000Active3 beds 4 baths2,350 sq. ft.
$695,000Active3 beds 4 baths2,350 sq. ft.2725 Silver Creek Drive, Fort Collins, CO 80525
MLS# IR1051316Listed by: HOMESMART REALTY PARTNERS FTC - New
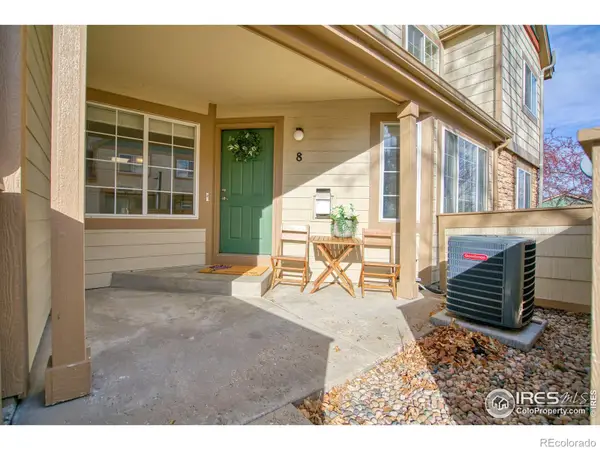 $365,000Active2 beds 3 baths1,764 sq. ft.
$365,000Active2 beds 3 baths1,764 sq. ft.5551 Cornerstone Drive #B8, Fort Collins, CO 80528
MLS# IR1051314Listed by: REAL ASSETS CHEA GROUP - Open Sun, 1 to 3pmNew
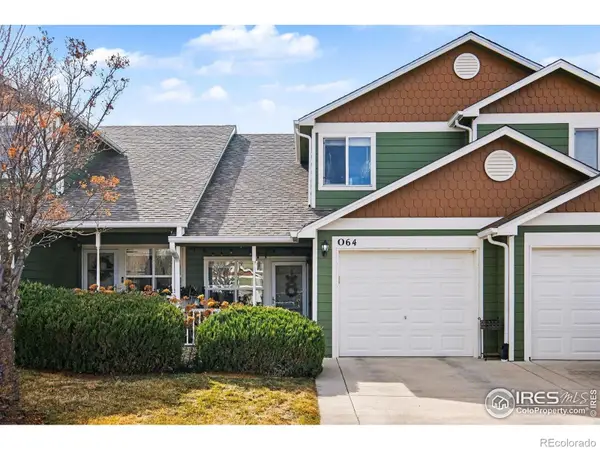 $354,900Active3 beds 3 baths1,294 sq. ft.
$354,900Active3 beds 3 baths1,294 sq. ft.802 Waterglen Drive #O64, Fort Collins, CO 80524
MLS# IR1051302Listed by: KELLER WILLIAMS REALTY NOCO

