2828 Silverplume Drive, Fort Collins, CO 80526
Local realty services provided by:Better Homes and Gardens Real Estate Kenney & Company
Listed by: morgan merriman9706926353
Office: c3 real estate solutions, llc.
MLS#:IR1045444
Source:ML
Price summary
- Price:$359,000
- Price per sq. ft.:$224.94
- Monthly HOA dues:$325
About this home
Mid-Town convenience meets comfortable living in this 3 bed, 3 bath, 3-level condo just west of Rocky Mountain High School. Fresh and move-in ready with newer interior paint, LVP flooring, and carpet, plus a newer refrigerator, newer water heater, and a brand-new dishwasher. An efficient layout centers around a spacious living room with a cozy fireplace, while the finished basement adds a second living area, a private bedroom, a bathroom, and a full-size washer/dryer. Enjoy Colorado evenings on not one but two covered decks, and store gear with ease in the oversized 1-car garage-room for a car, bikes, and extra storage. The HOA delivers the amenities people love: pet-friendly living, pool, tennis courts, clubhouse, and serene, park-like grounds with mature shade trees and green spaces throughout. The location is stellar-steps to the bus stop or hop on the Spring Creek bike/walk trail to CSU or around town. A huge park system and RMHS are nearby, with groceries, restaurants, and foothills recreation just minutes away.
Contact an agent
Home facts
- Year built:1981
- Listing ID #:IR1045444
Rooms and interior
- Bedrooms:3
- Total bathrooms:3
- Full bathrooms:1
- Half bathrooms:1
- Living area:1,596 sq. ft.
Heating and cooling
- Cooling:Air Conditioning-Room
- Heating:Baseboard
Structure and exterior
- Roof:Composition
- Year built:1981
- Building area:1,596 sq. ft.
- Lot area:0.18 Acres
Schools
- High school:Rocky Mountain
- Middle school:Blevins
- Elementary school:Bennett
Utilities
- Water:Public
- Sewer:Public Sewer
Finances and disclosures
- Price:$359,000
- Price per sq. ft.:$224.94
- Tax amount:$2,061 (2024)
New listings near 2828 Silverplume Drive
- New
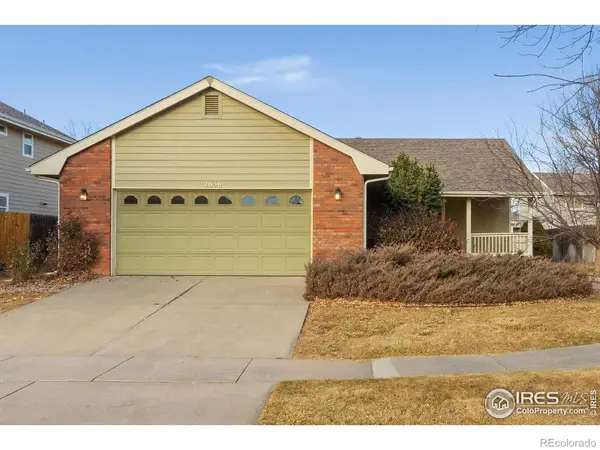 $580,000Active4 beds 3 baths2,889 sq. ft.
$580,000Active4 beds 3 baths2,889 sq. ft.2656 Paddington Road, Fort Collins, CO 80525
MLS# IR1049740Listed by: GROUP MULBERRY - New
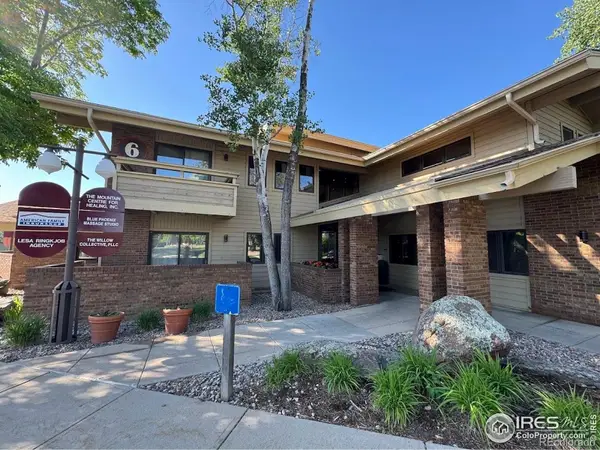 $1,345,000Active-- beds -- baths7,225 sq. ft.
$1,345,000Active-- beds -- baths7,225 sq. ft.375 E Horsetooth Road, Fort Collins, CO 80525
MLS# IR1049745Listed by: REALTEC C.R.E.S., LLC - New
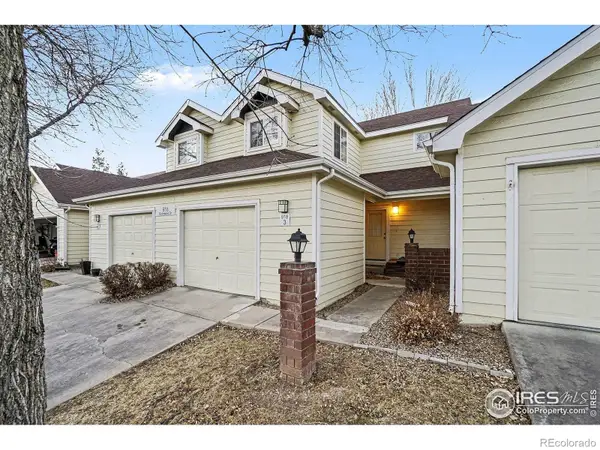 $475,000Active4 beds 3 baths2,620 sq. ft.
$475,000Active4 beds 3 baths2,620 sq. ft.918 Richmond Drive #3, Fort Collins, CO 80526
MLS# IR1049719Listed by: RE/MAX ADVANCED INC. - New
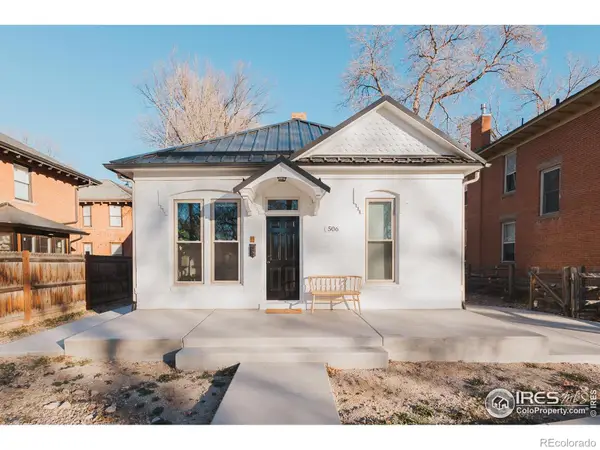 $795,000Active3 beds 2 baths1,803 sq. ft.
$795,000Active3 beds 2 baths1,803 sq. ft.506 S Howes Street, Fort Collins, CO 80521
MLS# IR1049720Listed by: DOWNTOWN REAL ESTATE BROKERS - Coming Soon
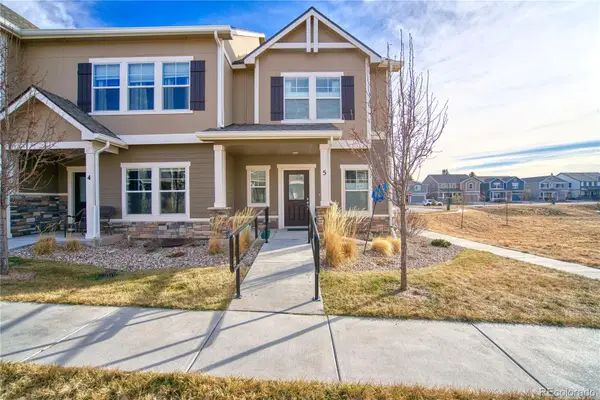 $425,000Coming Soon2 beds 3 baths
$425,000Coming Soon2 beds 3 baths2421 Precipice Drive #5, Fort Collins, CO 80526
MLS# 5334561Listed by: KELLER WILLIAMS DTC - Coming Soon
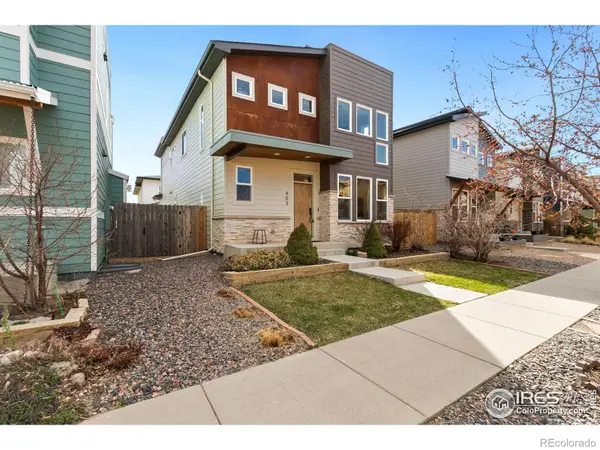 $895,000Coming Soon3 beds 4 baths
$895,000Coming Soon3 beds 4 baths403 Osiander Street, Fort Collins, CO 80524
MLS# IR1049701Listed by: HOME LOVE COLORADO - New
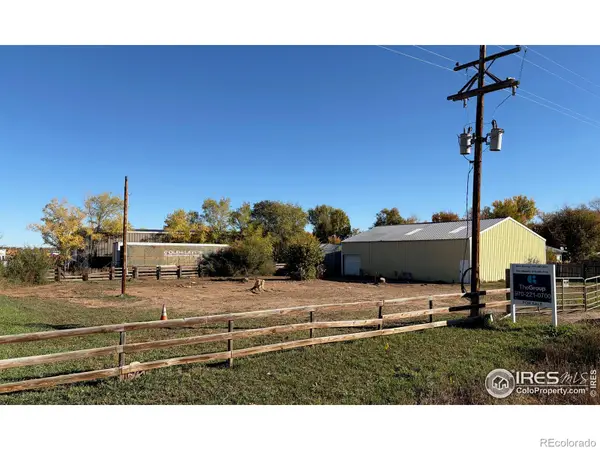 $450,000Active0.46 Acres
$450,000Active0.46 Acres2300 County Road 54g, Fort Collins, CO 80524
MLS# IR1021450Listed by: GROUP MULBERRY - Open Sat, 11am to 1pmNew
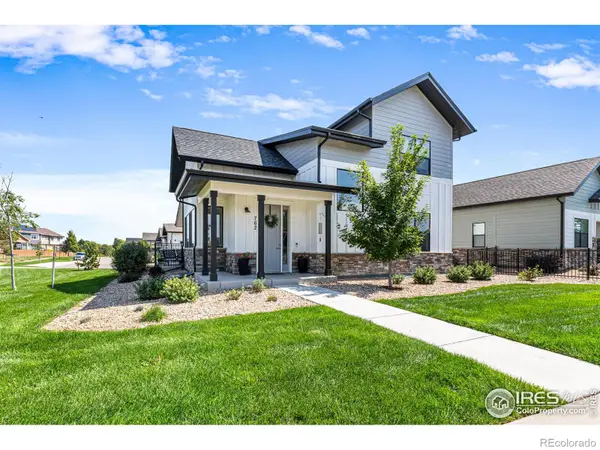 $645,000Active3 beds 3 baths2,961 sq. ft.
$645,000Active3 beds 3 baths2,961 sq. ft.3437 Green Lake Drive, Fort Collins, CO 80524
MLS# IR1049688Listed by: GROUP MULBERRY - Open Sun, 11am to 1pmNew
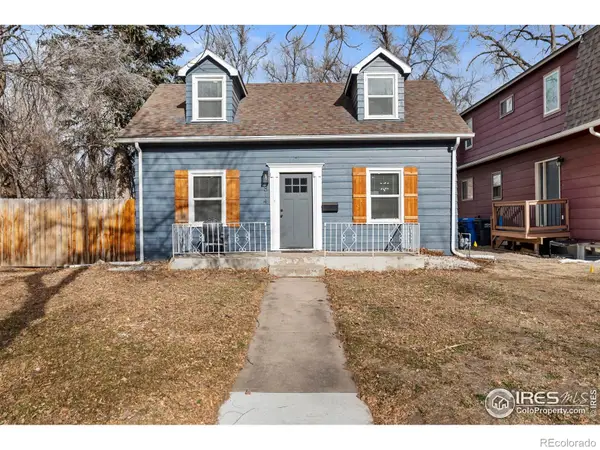 $725,000Active4 beds 4 baths1,818 sq. ft.
$725,000Active4 beds 4 baths1,818 sq. ft.814 W Laurel Street, Fort Collins, CO 80521
MLS# IR1049684Listed by: GROUP HARMONY - Open Sat, 11am to 1pmNew
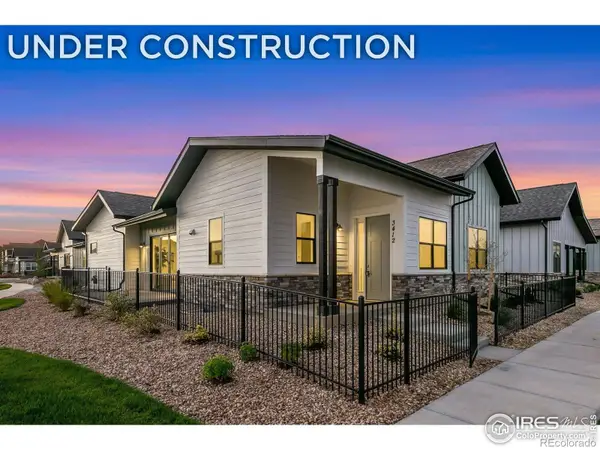 $615,000Active3 beds 2 baths3,151 sq. ft.
$615,000Active3 beds 2 baths3,151 sq. ft.3425 Green Lake Drive, Fort Collins, CO 80524
MLS# IR1049685Listed by: GROUP MULBERRY
