2900 Stanford Road, Fort Collins, CO 80525
Local realty services provided by:Better Homes and Gardens Real Estate Kenney & Company
Listed by: steve balmer9705352000
Office: elevations real estate, llc.
MLS#:IR1047684
Source:ML
Price summary
- Price:$699,999
- Price per sq. ft.:$228.46
About this home
Stunning remodel in the heart of Mid Town! This inviting home sits on a large corner lot and boasts a finished basement, multiple living areas and thoughtful updates throughout. New carpet, fresh paint, new fixtures and renovated baths make this a terrific investment! You'll find 2 spacious living and hosting spaces, a formal dining space and main floor office all boasting large windows and new carpet and refreshed hardwood floors. A designer kitchen featuring fresh paint, ss appliances, quartz countertops, new backsplash & fixtures. The family room features hardwood floors and a gas fireplace for those cold evenings & opens to the study boasting built-ins and west facing views. 4 bedrooms on the upper level and all 3 guest rooms boast hardwood floors, fresh paint & hardware. Retreat to your own primary suite with a fully renovated bath boasting double vanity, quartz tops, trendy faucets, new tile shower enclosure and a spacious walk-in closet. Partially finished basement boasts a separate entrance, wood burning stove, laundry, rec room, bath rough in and room to expand. Your own backyard retreat with a large deck, pergola and private hedges making a beautiful oasis. Oversized, painted and insulated garage, AC, Sprinkler, radon mitigation system, roof in 2014, Furnace 2020, H2O heater 2017. Other updates include new lighting, switches and outlets throughout, several new windows, fresh stain on the deck, new garage access doors. This warm and inviting home on one of the best streets in Thundermore and close to Trader Joes and all of the conveniences in Mid Town Fort Collins. Classy, Convenient and in great condition! Put this on your list today!
Contact an agent
Home facts
- Year built:1974
- Listing ID #:IR1047684
Rooms and interior
- Bedrooms:4
- Total bathrooms:3
- Full bathrooms:1
- Half bathrooms:1
- Living area:3,064 sq. ft.
Heating and cooling
- Cooling:Central Air
- Heating:Forced Air
Structure and exterior
- Roof:Composition
- Year built:1974
- Building area:3,064 sq. ft.
- Lot area:0.3 Acres
Schools
- High school:Fort Collins
- Middle school:Boltz
- Elementary school:O'Dea
Utilities
- Water:Public
- Sewer:Public Sewer
Finances and disclosures
- Price:$699,999
- Price per sq. ft.:$228.46
- Tax amount:$3,600 (2024)
New listings near 2900 Stanford Road
- Coming Soon
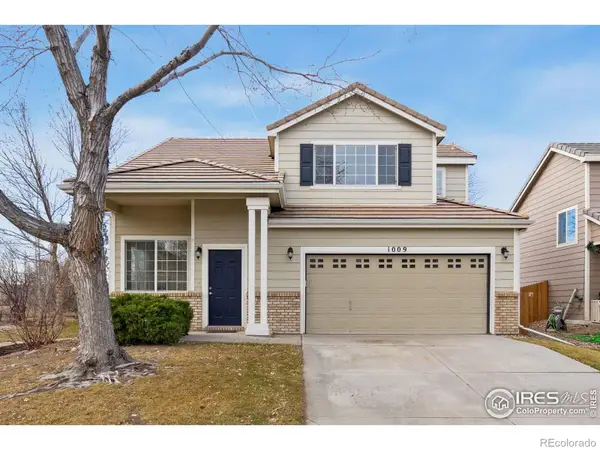 $475,000Coming Soon3 beds 3 baths
$475,000Coming Soon3 beds 3 baths1009 Lochmore Place, Fort Collins, CO 80524
MLS# IR1048680Listed by: DUNN REAL ESTATE & MGMT - New
 $925,000Active0.47 Acres
$925,000Active0.47 Acres1122 Gregory Cove Drive, Fort Collins, CO 80524
MLS# IR1048638Listed by: C3 REAL ESTATE SOLUTIONS, LLC - New
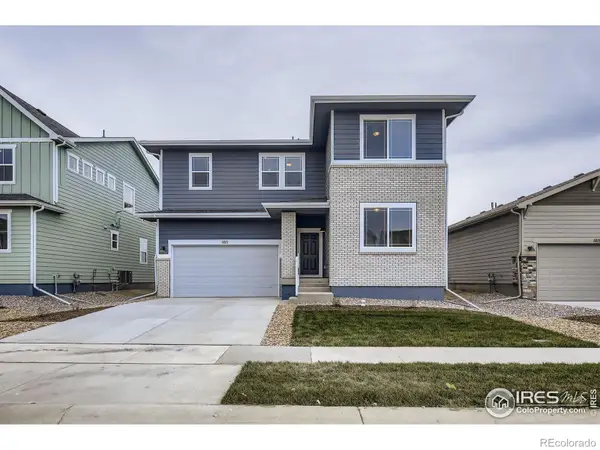 $584,990Active5 beds 3 baths2,611 sq. ft.
$584,990Active5 beds 3 baths2,611 sq. ft.1821 Cord Grass Drive, Fort Collins, CO 80524
MLS# IR1048670Listed by: RE/MAX ALLIANCE-FTC SOUTH - Coming Soon
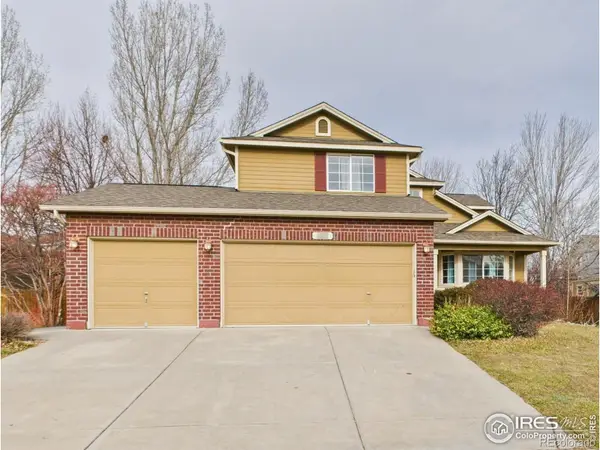 $574,999Coming Soon4 beds 3 baths
$574,999Coming Soon4 beds 3 baths626 Prichett Court, Fort Collins, CO 80525
MLS# IR1048659Listed by: WESTERN PLAINS REALTY, LLC - New
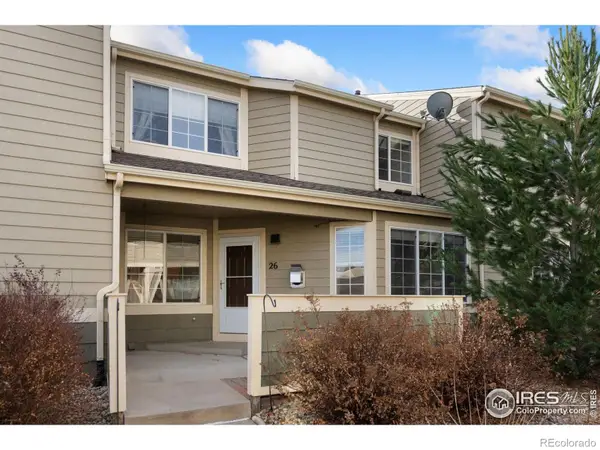 $354,900Active2 beds 3 baths1,788 sq. ft.
$354,900Active2 beds 3 baths1,788 sq. ft.6633 Antigua Drive #26, Fort Collins, CO 80525
MLS# IR1048652Listed by: EXP REALTY - HUB - New
 $825,000Active20.05 Acres
$825,000Active20.05 Acres4410 N County Road 13, Fort Collins, CO 80524
MLS# IR1048642Listed by: ENCLUSIVE REAL ESTATE LLC - New
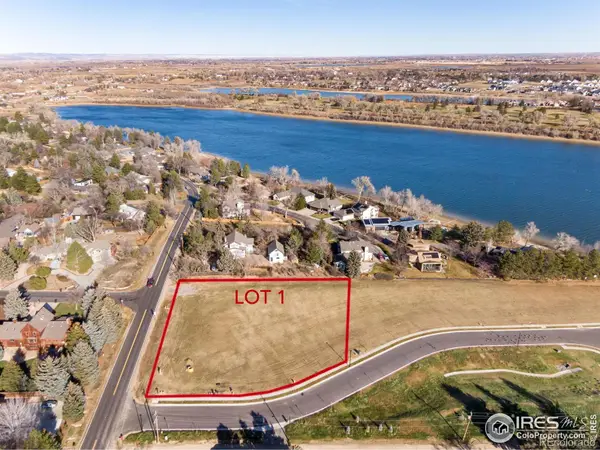 $725,000Active1.04 Acres
$725,000Active1.04 Acres1 Gregory Cove Drive, Fort Collins, CO 80524
MLS# IR1048633Listed by: C3 REAL ESTATE SOLUTIONS, LLC - New
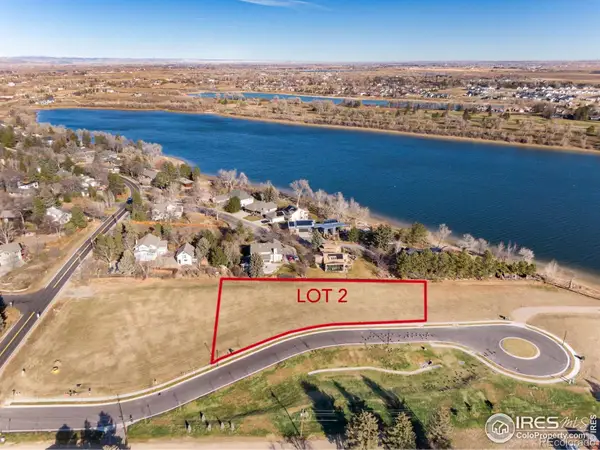 $745,000Active0.76 Acres
$745,000Active0.76 Acres2 Gregory Cove Drive, Fort Collins, CO 80524
MLS# IR1048635Listed by: C3 REAL ESTATE SOLUTIONS, LLC - New
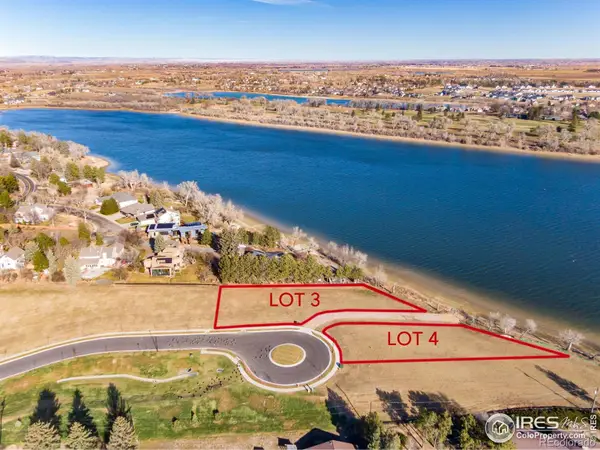 $945,000Active0.76 Acres
$945,000Active0.76 Acres3 Gregory Cove Drive, Fort Collins, CO 80524
MLS# IR1048636Listed by: C3 REAL ESTATE SOLUTIONS, LLC - New
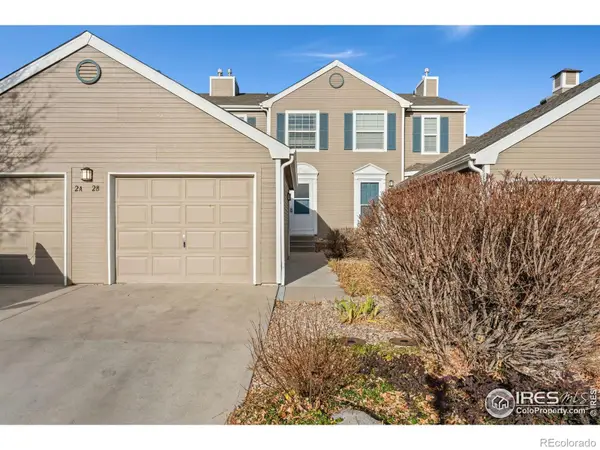 $384,000Active3 beds 4 baths1,833 sq. ft.
$384,000Active3 beds 4 baths1,833 sq. ft.6612 Avondale Road #2B, Fort Collins, CO 80525
MLS# IR1048632Listed by: RPM OF THE ROCKIES
