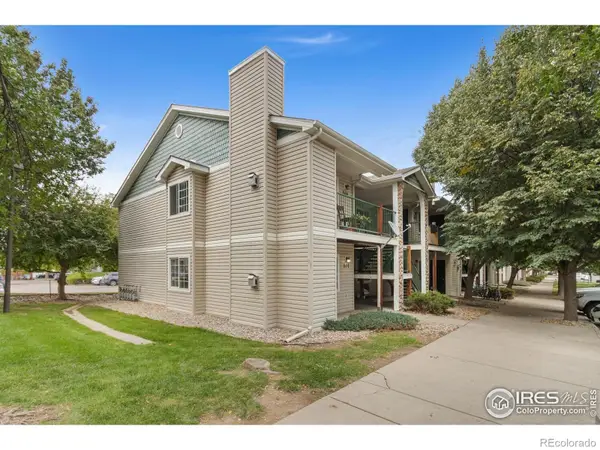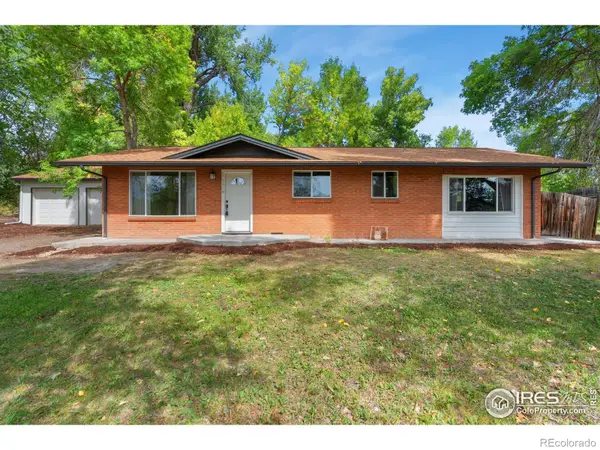2908 Golden Harvest Lane, Fort Collins, CO 80528
Local realty services provided by:Better Homes and Gardens Real Estate Kenney & Company
2908 Golden Harvest Lane,Fort Collins, CO 80528
$625,000
- 4 Beds
- 4 Baths
- 2,506 sq. ft.
- Single family
- Active
Listed by:benjamin emslie9702263990
Office:re/max alliance-ftc south
MLS#:IR1030371
Source:ML
Price summary
- Price:$625,000
- Price per sq. ft.:$249.4
- Monthly HOA dues:$104
About this home
Lovely home nestled in the heart of Harvest Park! This cozy cottage is situated on one of the best lots in the area - lush park views from the front and mountain views sweeping over the natural space in the back. Step inside to find gleaming hardwood floors, tons of natural light, and comfortable spaces to curl up with a good book. Large, bright kitchen features raised panel cabinets, quartz counters, undermount sink, gas range, pantry, island with bar, and stainless steel appliances (all stay). Watch the sun peek over the trees from the covered front porch or the breakfast nook. Large dining room overlooks the manicured park. You'll find plenty of space to entertain with 3 separate living spaces. Relax in the upper-level loft before heading to your private Owner's Retreat complete with wraparound windows to take in the incredible mountain views. Your suite includes hardwood floors, ceiling fan, large walk-in closet, and spa-like bath with dual vanities, framed mirrors, tile floors, and a dreamy frameless shower with floor to ceiling tile and bench. All bedrooms have fantastic views. The laundry room is conveniently located on the same floor as the bedrooms. Host an evening under the stars on the side patio then warm up around the living room fireplace. The spacious finished basement is perfect for games and movie night and includes a large rec room with beverage cooler, bathroom, storage, and oversized non-conforming bedroom or office. New high efficiency furnace in 2022, roof in 2019, 50-gallon water heater, and built-in radon system. Wonderful neighborhood amenities include pool, clubhouse with gym, parks, open spaces, trails, and interconnectivity to shopping, dining, and entertainment. View this wonderful home today and make your next move your best move!
Contact an agent
Home facts
- Year built:2003
- Listing ID #:IR1030371
Rooms and interior
- Bedrooms:4
- Total bathrooms:4
- Full bathrooms:3
- Half bathrooms:1
- Living area:2,506 sq. ft.
Heating and cooling
- Cooling:Ceiling Fan(s), Central Air
- Heating:Forced Air
Structure and exterior
- Roof:Composition
- Year built:2003
- Building area:2,506 sq. ft.
- Lot area:0.09 Acres
Schools
- High school:Fossil Ridge
- Middle school:Preston
- Elementary school:Bacon
Utilities
- Water:Public
- Sewer:Public Sewer
Finances and disclosures
- Price:$625,000
- Price per sq. ft.:$249.4
- Tax amount:$3,681 (2024)
New listings near 2908 Golden Harvest Lane
- Open Thu, 9:30 to 11amNew
 $639,900Active4 beds 3 baths3,054 sq. ft.
$639,900Active4 beds 3 baths3,054 sq. ft.2608 Paddington Road, Fort Collins, CO 80525
MLS# IR1044683Listed by: NEXTHOME ROCKY MOUNTAIN - Coming Soon
 $595,000Coming Soon3 beds 3 baths
$595,000Coming Soon3 beds 3 baths2332 Marshfield Lane, Fort Collins, CO 80524
MLS# IR1044682Listed by: RE/MAX ALLIANCE-LOVELAND - Coming Soon
 $845,000Coming Soon4 beds 4 baths
$845,000Coming Soon4 beds 4 baths6103 Tilden Street, Fort Collins, CO 80528
MLS# IR1044678Listed by: PEZZUTI AND ASSOCIATES LLC - New
 $325,000Active2 beds 2 baths1,008 sq. ft.
$325,000Active2 beds 2 baths1,008 sq. ft.3200 Azalea Drive #M1, Fort Collins, CO 80526
MLS# 6896609Listed by: CENTURY 21 SIGNATURE REALTY, INC - Coming Soon
 $298,900Coming Soon2 beds 2 baths
$298,900Coming Soon2 beds 2 baths720 City Park Avenue #320, Fort Collins, CO 80521
MLS# IR1044664Listed by: THE FUGATE PROPERTY GROUP  $127,900Active3 beds 2 baths1,088 sq. ft.
$127,900Active3 beds 2 baths1,088 sq. ft.3109 E Mulberry Street, Fort Collins, CO 80524
MLS# 2774048Listed by: RE/MAX NEXUS $300,000Active2 beds 2 baths910 sq. ft.
$300,000Active2 beds 2 baths910 sq. ft.1120 City Park Avenue #101, Fort Collins, CO 80521
MLS# IR1043407Listed by: GROUP MULBERRY $520,000Active3 beds 2 baths1,300 sq. ft.
$520,000Active3 beds 2 baths1,300 sq. ft.1308 W Prospect Road, Fort Collins, CO 80526
MLS# IR1043668Listed by: C3 REAL ESTATE SOLUTIONS, LLC $285,000Active2 beds 1 baths882 sq. ft.
$285,000Active2 beds 1 baths882 sq. ft.2960 W Stuart Street #304, Fort Collins, CO 80526
MLS# IR1043704Listed by: EQUITY COLORADO-FRONT RANGE $795,000Active8.41 Acres
$795,000Active8.41 Acres0 N County Road 5, Fort Collins, CO 80524
MLS# IR1043880Listed by: REAL
