2939 Sunset View Drive, Fort Collins, CO 80528
Local realty services provided by:Better Homes and Gardens Real Estate Kenney & Company
2939 Sunset View Drive,Fort Collins, CO 80528
$1,395,000
- 5 Beds
- 5 Baths
- 5,637 sq. ft.
- Single family
- Active
Listed by: matthew thompson9704439910
Office: group centerra
MLS#:IR1039683
Source:ML
Price summary
- Price:$1,395,000
- Price per sq. ft.:$247.47
- Monthly HOA dues:$146.67
About this home
A rare opportunity exists to own the only Antero floorplan that has come to market since Toll Brother's completed Kechter Farm. Making this offering even more exceptional is the location which backs to private neighborhood open space with great views to the south and west. Enjoy spectacular sunrises & sunset from your covered deck year around! Lightly lived in and so well maintained, you'll think you are purchasing a new home. Upon entering you are met with soaring ceilings, a beautiful dining area with built-in cabinetry. This flows seamlessly to a grand family room, open kitchen with large granite island, beautiful cabinets, stainless steel KitchenAid appliances, and a sizable breakfast nook. This leads to a generously sized covered patio for ideal outdoor living. Entertain or live well - this floorplan provides multiple opportunities to do so! Large primary bedroom complete with five-piece bath & fantastic walk-in closet. Office space, 2nd bedroom with 3/4 bath, large laundry and convenient drop zone off of the 3-car garage complete the thoughtful layout on the main level. Head downstairs into the expansive, professionally finished basement with 11' ceilings. Third bedroom is well appointed with its own 3/4 bath and walk-in closet. Fourth bedroom has a convenient 3/4 bath with Jack & Jill entry to the large rec & game rooms. Fifth bedroom in basement could also be a great multi-purpose room - perfect for crafting/yoga/fitness/wellness pursuits! Built in wet bar and thoughtful layout of the rec room completes the basement offering. Unfinished storage as well. High end features abound including hot water recirculation throughout the house for hot water at the ready in every room; soft close cabinet drawers; and central vacuum
Contact an agent
Home facts
- Year built:2015
- Listing ID #:IR1039683
Rooms and interior
- Bedrooms:5
- Total bathrooms:5
- Full bathrooms:1
- Half bathrooms:1
- Living area:5,637 sq. ft.
Heating and cooling
- Cooling:Central Air
- Heating:Forced Air
Structure and exterior
- Roof:Composition
- Year built:2015
- Building area:5,637 sq. ft.
- Lot area:0.3 Acres
Schools
- High school:Fossil Ridge
- Middle school:Preston
- Elementary school:Bacon
Utilities
- Water:Public
Finances and disclosures
- Price:$1,395,000
- Price per sq. ft.:$247.47
- Tax amount:$8,582 (2024)
New listings near 2939 Sunset View Drive
- New
 $95,000Active3 beds 2 baths1,152 sq. ft.
$95,000Active3 beds 2 baths1,152 sq. ft.3717 S Taft Hill Road, Fort Collins, CO 80526
MLS# IR1047414Listed by: KELLER WILLIAMS 1ST REALTY - New
 $1,650,000Active6 beds 4 baths5,952 sq. ft.
$1,650,000Active6 beds 4 baths5,952 sq. ft.7321 Gilmore Avenue, Fort Collins, CO 80524
MLS# IR1047404Listed by: EXP REALTY LLC - Coming Soon
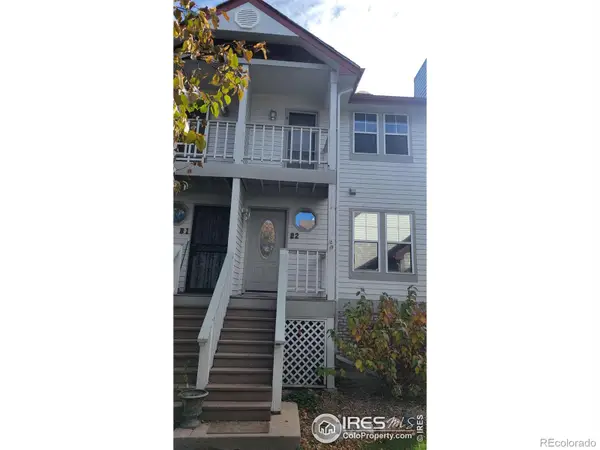 $350,000Coming Soon2 beds 3 baths
$350,000Coming Soon2 beds 3 baths2918 Silverplume Drive #B2, Fort Collins, CO 80526
MLS# IR1047374Listed by: RED TEAM HOMES - New
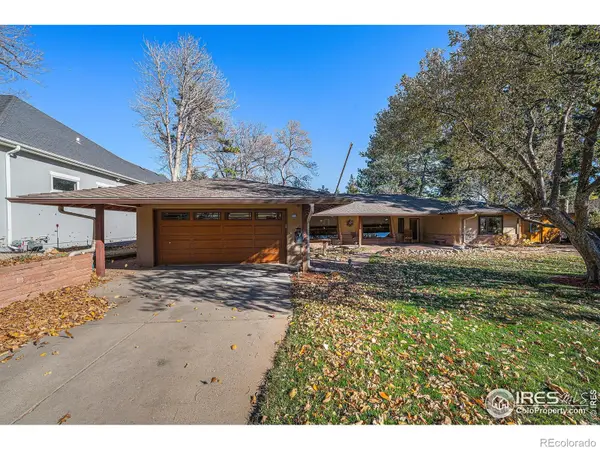 $1,100,000Active2 beds 3 baths2,596 sq. ft.
$1,100,000Active2 beds 3 baths2,596 sq. ft.408 Jackson Avenue, Fort Collins, CO 80521
MLS# IR1047383Listed by: GROUP HARMONY - New
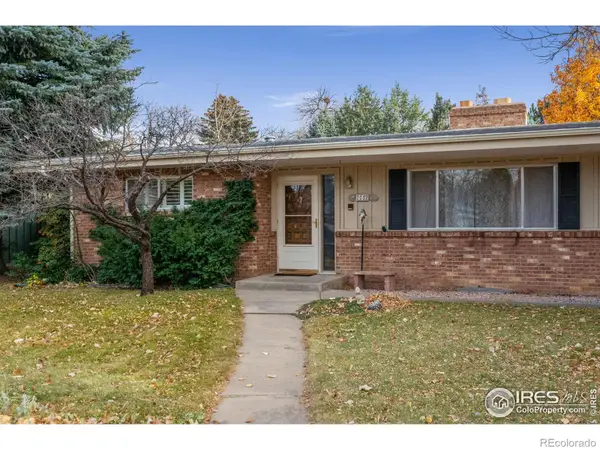 $740,000Active3 beds 4 baths3,291 sq. ft.
$740,000Active3 beds 4 baths3,291 sq. ft.1112 Morgan Street, Fort Collins, CO 80524
MLS# IR1047385Listed by: GROUP LOVELAND - New
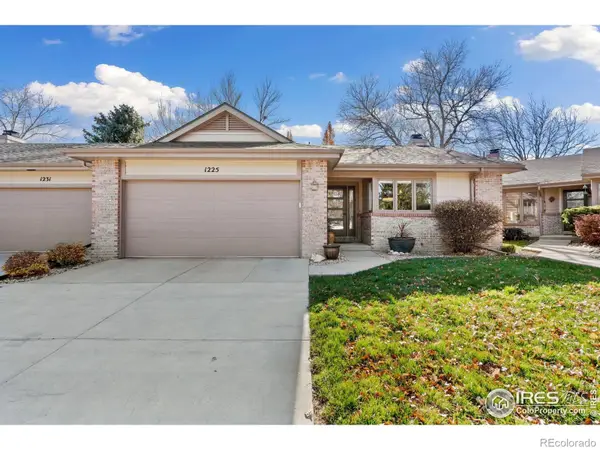 $545,000Active3 beds 3 baths2,172 sq. ft.
$545,000Active3 beds 3 baths2,172 sq. ft.1225 Oak Island Court, Fort Collins, CO 80525
MLS# IR1047386Listed by: C3 REAL ESTATE SOLUTIONS, LLC - New
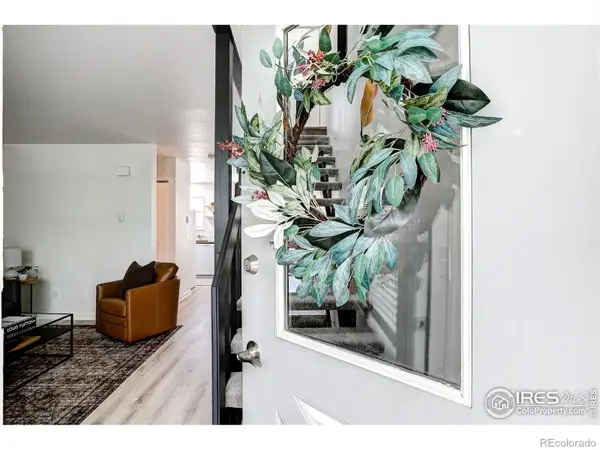 $315,000Active2 beds 2 baths1,008 sq. ft.
$315,000Active2 beds 2 baths1,008 sq. ft.3200 Azalea Drive #5, Fort Collins, CO 80526
MLS# IR1047363Listed by: PRESTIGIO REAL ESTATE - New
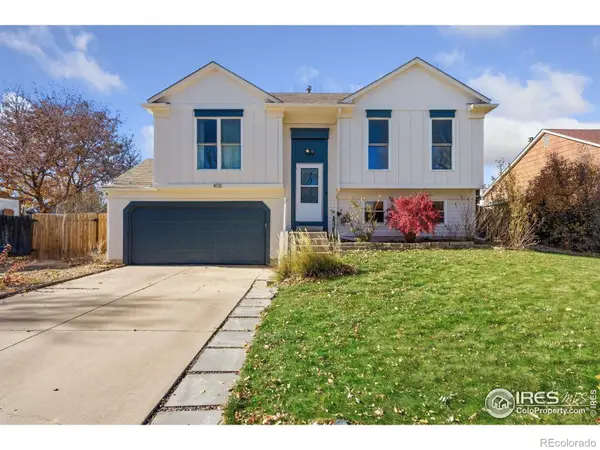 $490,000Active3 beds 2 baths1,408 sq. ft.
$490,000Active3 beds 2 baths1,408 sq. ft.4131 Tanager Street, Fort Collins, CO 80526
MLS# IR1047369Listed by: BISON REAL ESTATE GROUP - New
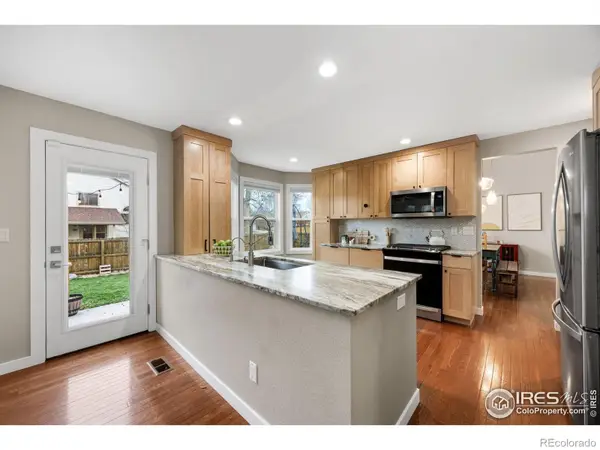 $689,000Active5 beds 4 baths2,781 sq. ft.
$689,000Active5 beds 4 baths2,781 sq. ft.4130 Suncrest Drive, Fort Collins, CO 80525
MLS# IR1047345Listed by: COLDWELL BANKER REALTY- FORT COLLINS - New
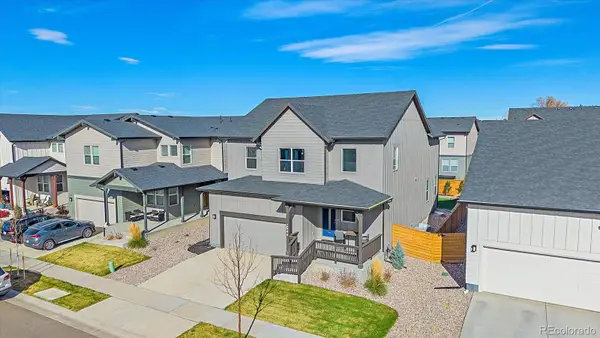 $734,000Active3 beds 3 baths3,519 sq. ft.
$734,000Active3 beds 3 baths3,519 sq. ft.2944 Biplane Street, Fort Collins, CO 80524
MLS# 5063999Listed by: COLDWELL BANKER REALTY 24
