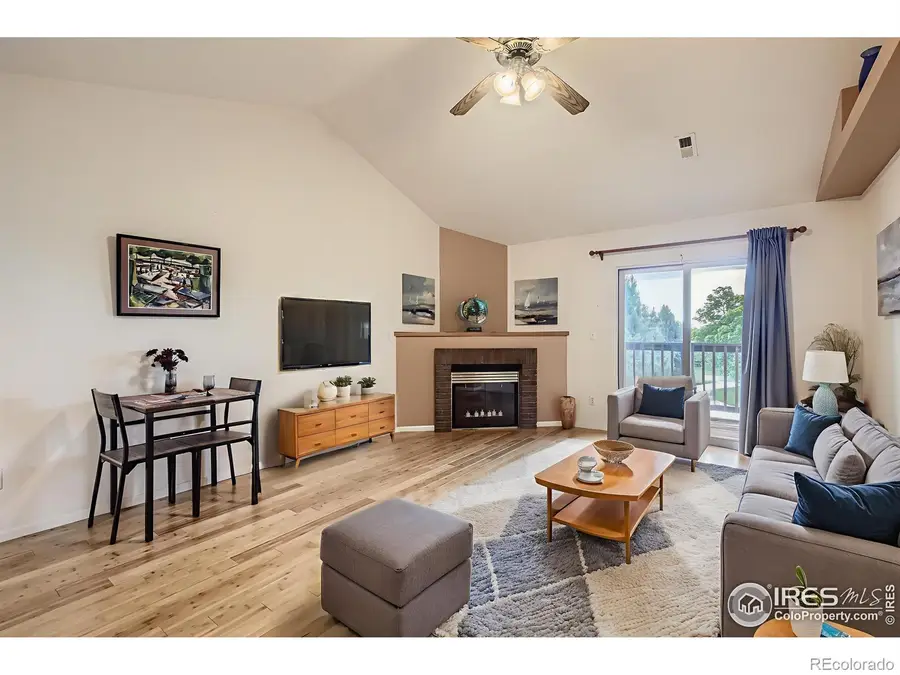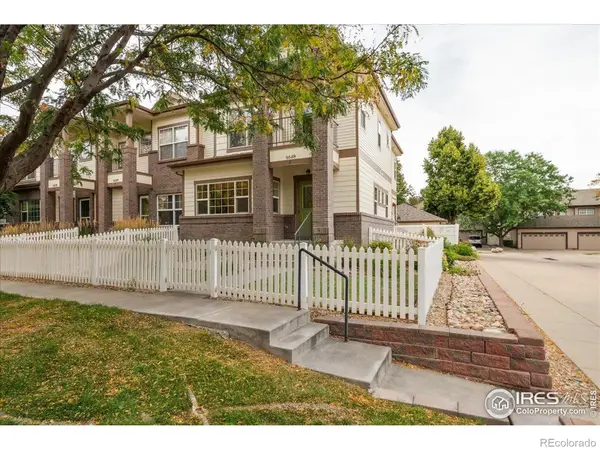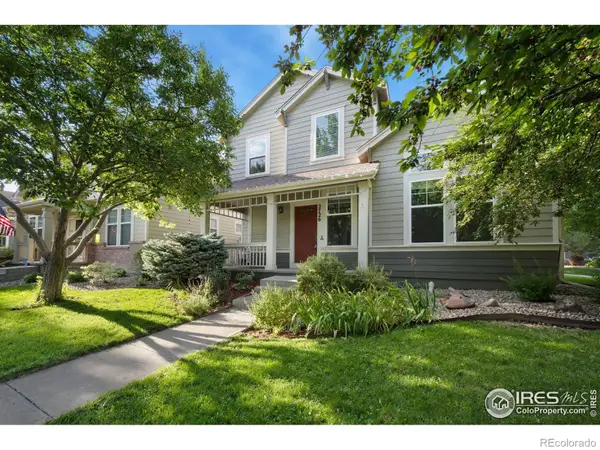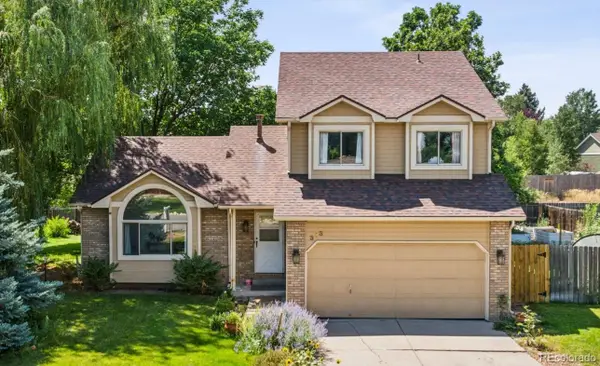2960 W Stuart Street #304, Fort Collins, CO 80526
Local realty services provided by:Better Homes and Gardens Real Estate Kenney & Company



Listed by:terry crook3038190886
Office:equity colorado-front range
MLS#:IR1035527
Source:ML
Price summary
- Price:$295,000
- Price per sq. ft.:$334.47
- Monthly HOA dues:$190
About this home
Come take a look & you'll love this well kept, top floor 2 bed condo on the west side of Fort Collins near the foothills with close proximity to midtown & CSU. This sunny bright top floor unit has vaulted ceilings & has been tastefully updated with bamboo floors, stainless steel refrigerator, newer hot water heater. The remodeled bathroom has extra storage space that other units lack. Large closets, central air conditioning, skylights, low HOA fees & excellent reserves make this condo a must see. The fireplace is currently childproofed but can be changed back to a working gas appliance. There is one assigned parking space and many unassigned spaces. Level hiking and mountain biking trail is just 1/4 mile away. Close to Horsetooth Reservoir and Spring Canyon Park with tennis, pickleball and basketball courts, dog park and great trails for running, walking, biking and a nice area to just hang out and enjoy nature and be thankful for open space! Welcome Home!
Contact an agent
Home facts
- Year built:1996
- Listing Id #:IR1035527
Rooms and interior
- Bedrooms:2
- Total bathrooms:1
- Living area:882 sq. ft.
Heating and cooling
- Cooling:Ceiling Fan(s), Central Air
- Heating:Forced Air
Structure and exterior
- Roof:Composition
- Year built:1996
- Building area:882 sq. ft.
Schools
- High school:Rocky Mountain
- Middle school:Blevins
- Elementary school:Bauder
Utilities
- Water:Public
- Sewer:Public Sewer
Finances and disclosures
- Price:$295,000
- Price per sq. ft.:$334.47
- Tax amount:$1,429 (2024)
New listings near 2960 W Stuart Street #304
- Open Sat, 10am to 12pmNew
 $509,000Active3 beds 3 baths2,550 sq. ft.
$509,000Active3 beds 3 baths2,550 sq. ft.5038 Brookfield Drive #A, Fort Collins, CO 80528
MLS# IR1041365Listed by: RE/MAX ALLIANCE-FTC SOUTH - New
 $495,000Active3 beds 3 baths2,548 sq. ft.
$495,000Active3 beds 3 baths2,548 sq. ft.1108 Belleview Drive, Fort Collins, CO 80526
MLS# IR1041356Listed by: RE/MAX NEXUS - New
 $665,000Active-- beds -- baths2,690 sq. ft.
$665,000Active-- beds -- baths2,690 sq. ft.1943-1945 Pecan Street, Fort Collins, CO 80526
MLS# IR1041353Listed by: DYNAMIC REAL ESTATE SERVICES - New
 $1,275,000Active4 beds 3 baths2,526 sq. ft.
$1,275,000Active4 beds 3 baths2,526 sq. ft.149 Sylvan Court, Fort Collins, CO 80521
MLS# IR1041337Listed by: GROUP MULBERRY - Coming Soon
 $675,000Coming Soon4 beds 4 baths
$675,000Coming Soon4 beds 4 baths2726 County Fair Lane, Fort Collins, CO 80528
MLS# IR1041341Listed by: LIV SOTHEBY'S INTL REALTY - New
 $680,000Active3 beds 4 baths2,251 sq. ft.
$680,000Active3 beds 4 baths2,251 sq. ft.3374 Wagon Trail Road, Fort Collins, CO 80524
MLS# IR1041333Listed by: ELEVATIONS REAL ESTATE, LLC - New
 $310,000Active2 beds 1 baths795 sq. ft.
$310,000Active2 beds 1 baths795 sq. ft.2908 W Olive Street, Fort Collins, CO 80521
MLS# IR1041324Listed by: GROUP MULBERRY - New
 $595,000Active4 beds 1 baths1,649 sq. ft.
$595,000Active4 beds 1 baths1,649 sq. ft.209 N Taft Hill Road, Fort Collins, CO 80521
MLS# IR1041297Listed by: RE/MAX ALLIANCE-FTC DWTN - New
 $899,900Active3 beds 3 baths3,281 sq. ft.
$899,900Active3 beds 3 baths3,281 sq. ft.324 E Oak Street, Fort Collins, CO 80524
MLS# IR1041310Listed by: COLDWELL BANKER REALTY-NOCO - Coming Soon
 $575,000Coming Soon4 beds 4 baths
$575,000Coming Soon4 beds 4 baths313 Park Place Drive, Fort Collins, CO 80525
MLS# 7373604Listed by: SELLSTATE ALTITUDE REALTY

