3002 W Elizabeth Street #G, Fort Collins, CO 80521
Local realty services provided by:Better Homes and Gardens Real Estate Kenney & Company
Listed by: colin glover7209399571
Office: west and main homes
MLS#:IR1042116
Source:ML
Price summary
- Price:$350,000
- Price per sq. ft.:$298.13
- Monthly HOA dues:$255
About this home
Whether you're searching for your next home or investment property, this light-filled turn-key condo checks all the boxes for a home in West Fort Collins. Situated in the well-maintained Saddle Ridge community this low maintenance home offers an inviting open layout and a private balcony with sweeping foothill views for enjoying Colorado sunsets. The cozy gas fireplace is perfect for snowy evenings this winter. The kitchen flows seamlessly into the dining and living spaces, creating an easy setting for daily living or entertaining. Each bedroom is generously sized, with the primary suite featuring its own en-suite bath. Additional highlights include full-size side-by-side washer and dryer, central A/C, and detached garage parking. The storage closet off the balcony provides room for all your gear. HOA covers exterior maintenance, so you can spend more time exploring the nearby trails, Horsetooth Reservoir, CSU campus, and the shops and restaurants of west Fort Collins. Additional amenities include a clubhouse with a hot tub and pool.
Contact an agent
Home facts
- Year built:2000
- Listing ID #:IR1042116
Rooms and interior
- Bedrooms:2
- Total bathrooms:2
- Full bathrooms:2
- Living area:1,174 sq. ft.
Heating and cooling
- Cooling:Central Air
- Heating:Forced Air
Structure and exterior
- Roof:Composition
- Year built:2000
- Building area:1,174 sq. ft.
- Lot area:12.76 Acres
Schools
- High school:Poudre
- Middle school:Lincoln
- Elementary school:Bauder
Utilities
- Water:Public
- Sewer:Public Sewer
Finances and disclosures
- Price:$350,000
- Price per sq. ft.:$298.13
- Tax amount:$1,860 (2024)
New listings near 3002 W Elizabeth Street #G
- New
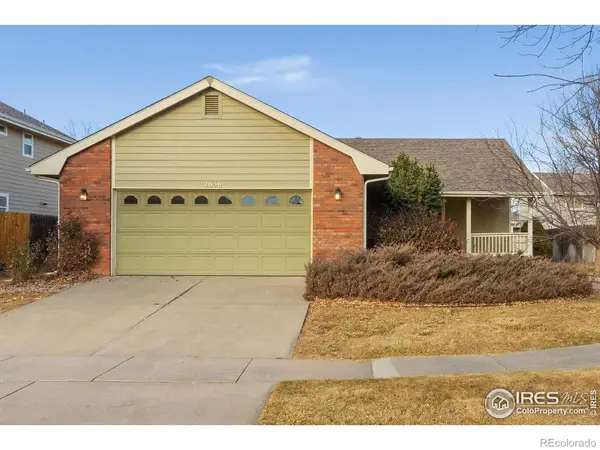 $580,000Active4 beds 3 baths2,889 sq. ft.
$580,000Active4 beds 3 baths2,889 sq. ft.2656 Paddington Road, Fort Collins, CO 80525
MLS# IR1049740Listed by: GROUP MULBERRY - New
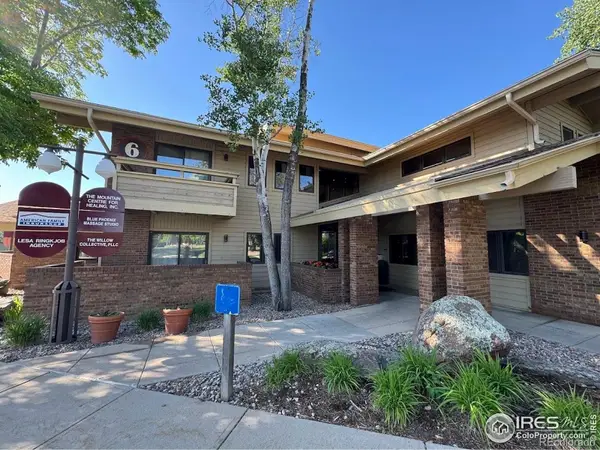 $1,345,000Active-- beds -- baths7,225 sq. ft.
$1,345,000Active-- beds -- baths7,225 sq. ft.375 E Horsetooth Road, Fort Collins, CO 80525
MLS# IR1049745Listed by: REALTEC C.R.E.S., LLC - New
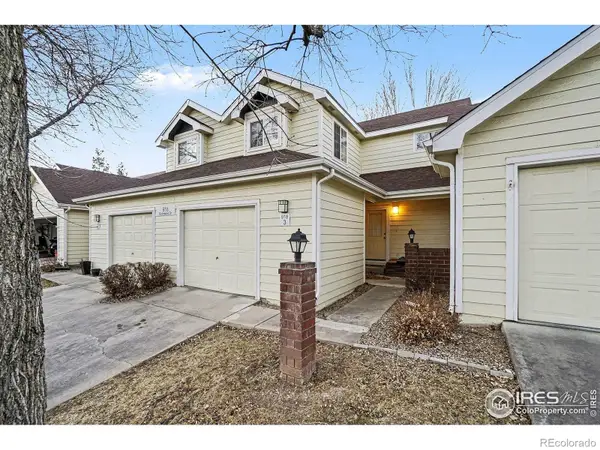 $475,000Active4 beds 3 baths2,620 sq. ft.
$475,000Active4 beds 3 baths2,620 sq. ft.918 Richmond Drive #3, Fort Collins, CO 80526
MLS# IR1049719Listed by: RE/MAX ADVANCED INC. - New
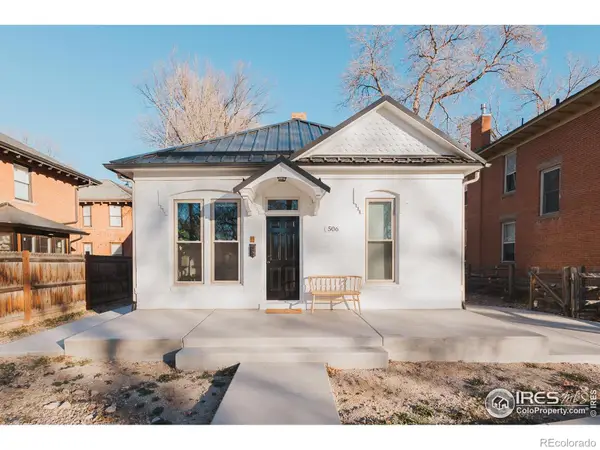 $795,000Active3 beds 2 baths1,803 sq. ft.
$795,000Active3 beds 2 baths1,803 sq. ft.506 S Howes Street, Fort Collins, CO 80521
MLS# IR1049720Listed by: DOWNTOWN REAL ESTATE BROKERS - Coming Soon
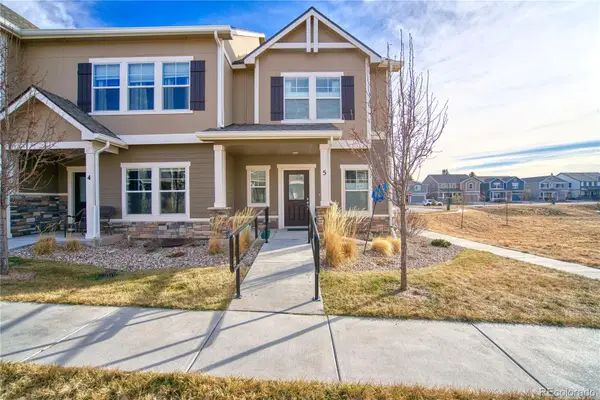 $425,000Coming Soon2 beds 3 baths
$425,000Coming Soon2 beds 3 baths2421 Precipice Drive #5, Fort Collins, CO 80526
MLS# 5334561Listed by: KELLER WILLIAMS DTC - Coming Soon
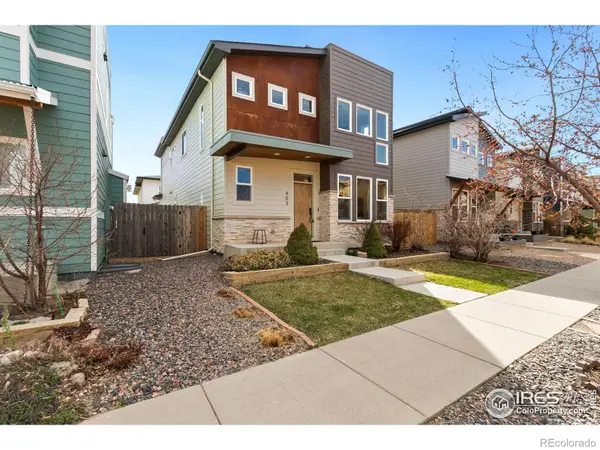 $895,000Coming Soon3 beds 4 baths
$895,000Coming Soon3 beds 4 baths403 Osiander Street, Fort Collins, CO 80524
MLS# IR1049701Listed by: HOME LOVE COLORADO - New
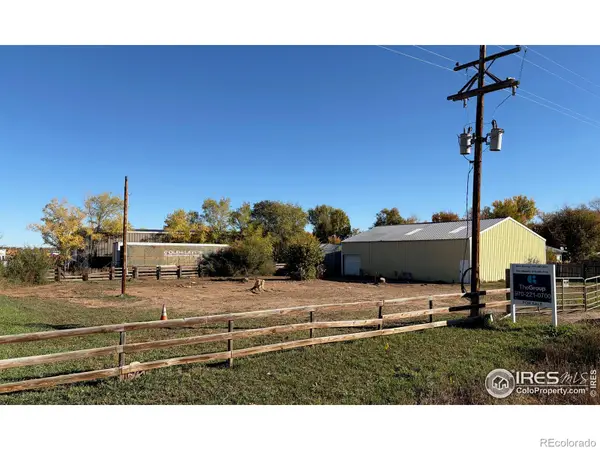 $450,000Active0.46 Acres
$450,000Active0.46 Acres2300 County Road 54g, Fort Collins, CO 80524
MLS# IR1021450Listed by: GROUP MULBERRY - Open Sat, 11am to 1pmNew
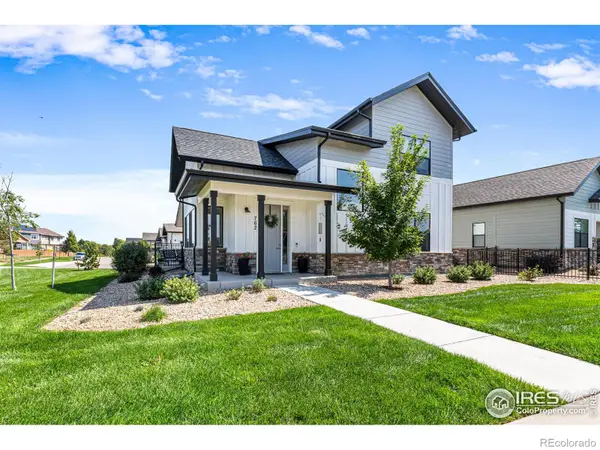 $645,000Active3 beds 3 baths2,961 sq. ft.
$645,000Active3 beds 3 baths2,961 sq. ft.3437 Green Lake Drive, Fort Collins, CO 80524
MLS# IR1049688Listed by: GROUP MULBERRY - Open Sun, 11am to 1pmNew
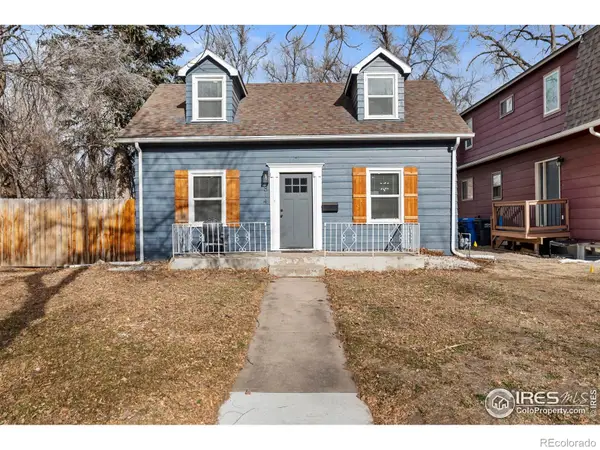 $725,000Active4 beds 4 baths1,818 sq. ft.
$725,000Active4 beds 4 baths1,818 sq. ft.814 W Laurel Street, Fort Collins, CO 80521
MLS# IR1049684Listed by: GROUP HARMONY - Open Sat, 11am to 1pmNew
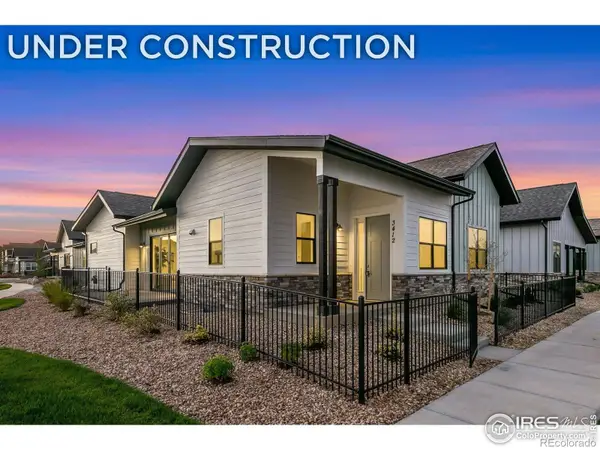 $615,000Active3 beds 2 baths3,151 sq. ft.
$615,000Active3 beds 2 baths3,151 sq. ft.3425 Green Lake Drive, Fort Collins, CO 80524
MLS# IR1049685Listed by: GROUP MULBERRY
