3002 W Elizabeth Street #8E, Fort Collins, CO 80521
Local realty services provided by:Better Homes and Gardens Real Estate Kenney & Company
3002 W Elizabeth Street #8E,Fort Collins, CO 80521
$300,000
- 1 Beds
- 1 Baths
- 848 sq. ft.
- Condominium
- Active
Listed by: jeffrey bitterman9704204540
Office: group centerra
MLS#:IR1045075
Source:ML
Price summary
- Price:$300,000
- Price per sq. ft.:$353.77
- Monthly HOA dues:$185
About this home
This inviting 1-bedroom, 1-bathroom second-floor condo combines comfort, style, and convenience in a prime Fort Collins location near Colorado State University and the foothills. The open floor plan is enhanced by cathedral ceilings, luxury vinyl and ceramic tile flooring, and a cozy gas fireplace. The kitchen features all brand-new stainless-steel appliances along with plenty of cabinet and counter space, while the spacious bathroom includes double sinks and an oversized soaking tub. Also, new AC, new water heater and new clothes washer/dryer. Refrigerator and washer/dryer have transferable extended warranties.Relax on your private balcony overlooking open space with beautiful views. Enjoy the added benefits of a large storage room and detached one-car garage. The community offers fantastic amenities, including a pool, hot tub, parks, and nearby trails. All exterior maintenance is taken care of for you-lawn care, snow removal, and more-so you can focus on enjoying everything this home and location have to offer. Best of all, this condo is pre-inspected, offering peace of mind for the next owner.
Contact an agent
Home facts
- Year built:1998
- Listing ID #:IR1045075
Rooms and interior
- Bedrooms:1
- Total bathrooms:1
- Living area:848 sq. ft.
Heating and cooling
- Cooling:Attic Fan, Central Air
- Heating:Forced Air
Structure and exterior
- Roof:Composition
- Year built:1998
- Building area:848 sq. ft.
- Lot area:12.76 Acres
Schools
- High school:Poudre
- Middle school:Lincoln
- Elementary school:Bauder
Utilities
- Water:Public
- Sewer:Public Sewer
Finances and disclosures
- Price:$300,000
- Price per sq. ft.:$353.77
- Tax amount:$1,449 (2024)
New listings near 3002 W Elizabeth Street #8E
- New
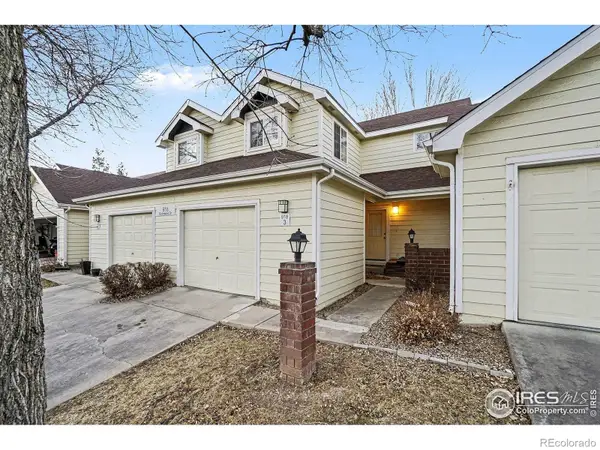 $475,000Active4 beds 3 baths2,620 sq. ft.
$475,000Active4 beds 3 baths2,620 sq. ft.918 Richmond Drive #3, Fort Collins, CO 80526
MLS# IR1049719Listed by: RE/MAX ADVANCED INC. - New
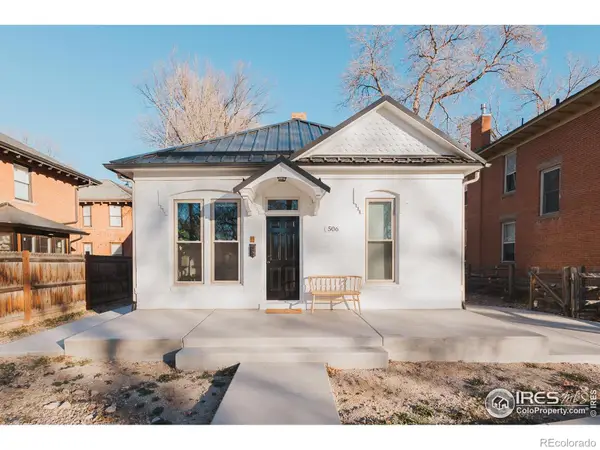 $795,000Active3 beds 2 baths1,803 sq. ft.
$795,000Active3 beds 2 baths1,803 sq. ft.506 S Howes Street, Fort Collins, CO 80521
MLS# IR1049720Listed by: DOWNTOWN REAL ESTATE BROKERS - Coming Soon
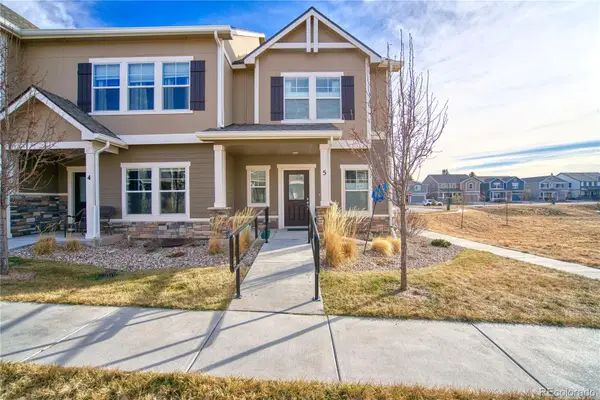 $425,000Coming Soon2 beds 3 baths
$425,000Coming Soon2 beds 3 baths2421 Precipice Drive #5, Fort Collins, CO 80526
MLS# 5334561Listed by: KELLER WILLIAMS DTC - Coming Soon
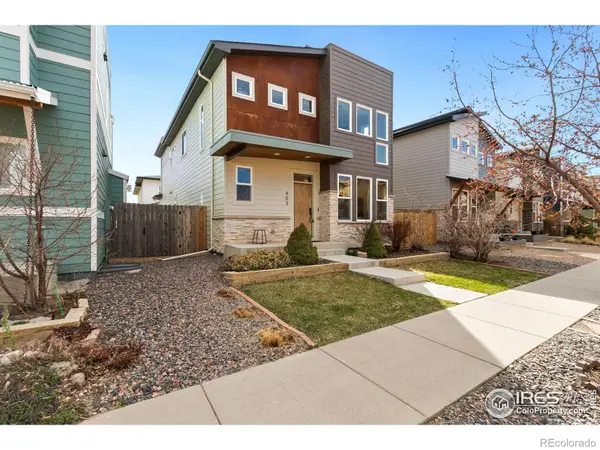 $895,000Coming Soon3 beds 4 baths
$895,000Coming Soon3 beds 4 baths403 Osiander Street, Fort Collins, CO 80524
MLS# IR1049701Listed by: HOME LOVE COLORADO - New
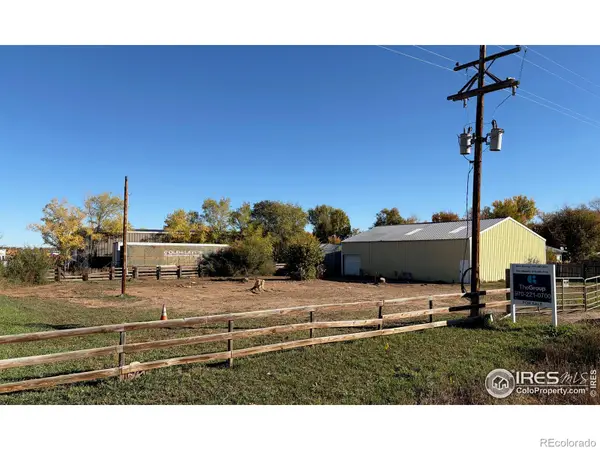 $450,000Active0.46 Acres
$450,000Active0.46 Acres2300 County Road 54g, Fort Collins, CO 80524
MLS# IR1021450Listed by: GROUP MULBERRY - Open Sat, 11am to 1pmNew
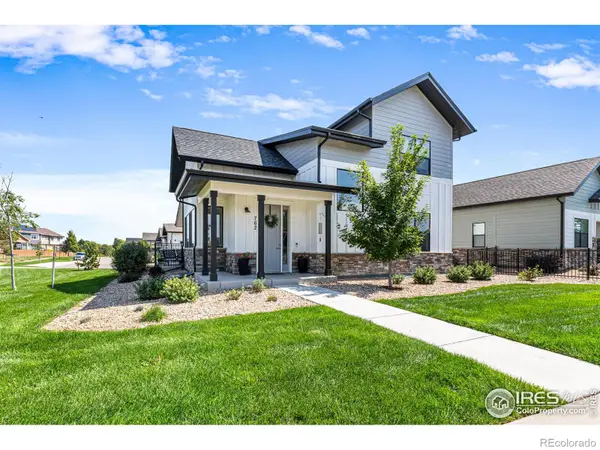 $645,000Active3 beds 3 baths2,961 sq. ft.
$645,000Active3 beds 3 baths2,961 sq. ft.3437 Green Lake Drive, Fort Collins, CO 80524
MLS# IR1049688Listed by: GROUP MULBERRY - Open Sun, 11am to 1pmNew
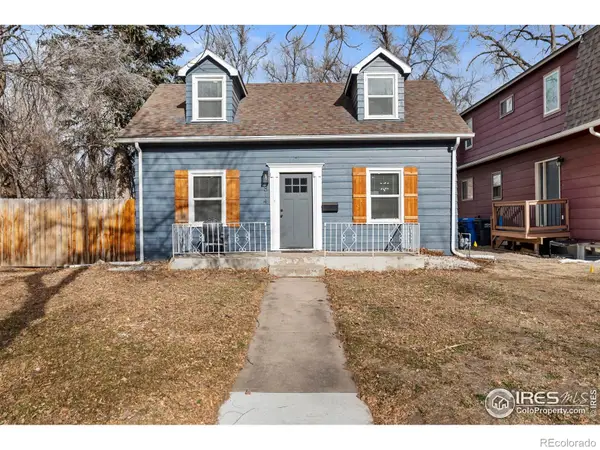 $725,000Active4 beds 4 baths1,818 sq. ft.
$725,000Active4 beds 4 baths1,818 sq. ft.814 W Laurel Street, Fort Collins, CO 80521
MLS# IR1049684Listed by: GROUP HARMONY - Open Sat, 11am to 1pmNew
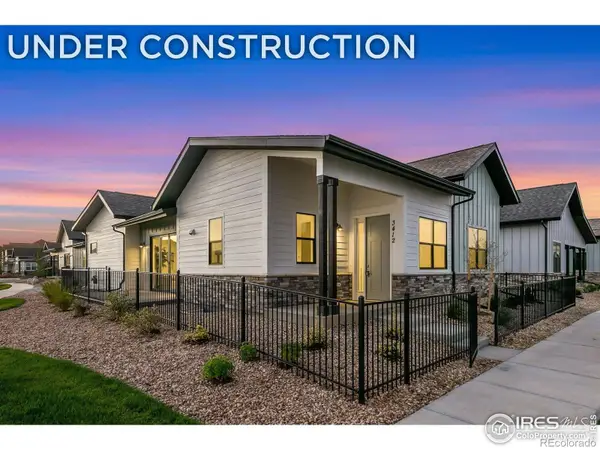 $615,000Active3 beds 2 baths3,151 sq. ft.
$615,000Active3 beds 2 baths3,151 sq. ft.3425 Green Lake Drive, Fort Collins, CO 80524
MLS# IR1049685Listed by: GROUP MULBERRY - Open Sat, 11am to 1pmNew
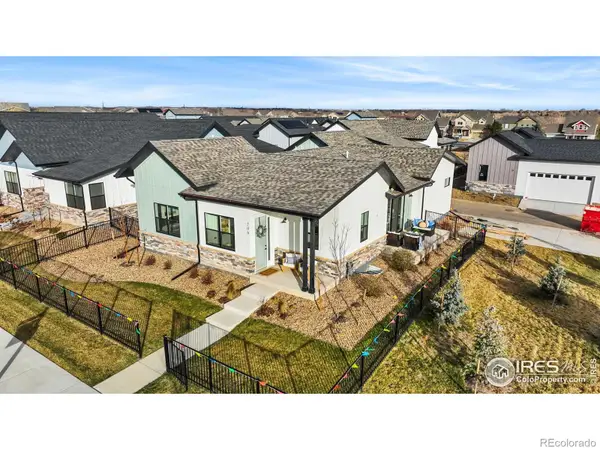 $699,000Active5 beds 3 baths3,151 sq. ft.
$699,000Active5 beds 3 baths3,151 sq. ft.706 Greenfields Drive, Fort Collins, CO 80524
MLS# IR1049686Listed by: GROUP MULBERRY - Open Sat, 11am to 1pmNew
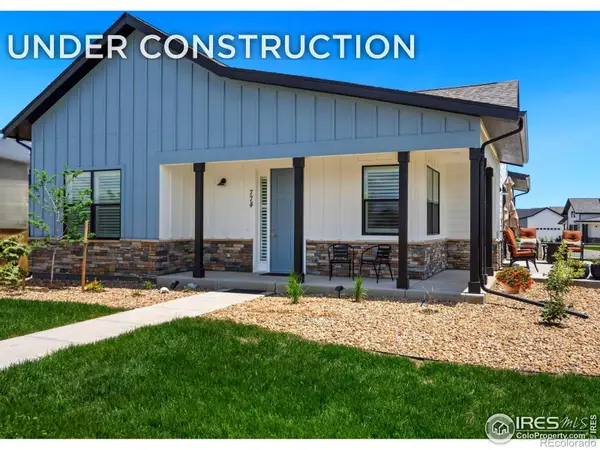 $612,000Active2 beds 2 baths3,084 sq. ft.
$612,000Active2 beds 2 baths3,084 sq. ft.3449 Green Lake Drive, Fort Collins, CO 80524
MLS# IR1049687Listed by: GROUP MULBERRY
