3005 Ross Drive #T6, Fort Collins, CO 80526
Local realty services provided by:Better Homes and Gardens Real Estate Kenney & Company
3005 Ross Drive #T6,Fort Collins, CO 80526
$280,000
- 2 Beds
- 3 Baths
- 1,264 sq. ft.
- Townhouse
- Active
Listed by: jenny bell9704200708
Office: re/max advanced inc.
MLS#:IR1039596
Source:ML
Price summary
- Price:$280,000
- Price per sq. ft.:$221.52
- Monthly HOA dues:$435
About this home
**Opportunity Awaits ** Seller Ready to Move!!** Come see where sunshine meets simplicity and adventure awaits! This inviting west Fort Collins townhome offers bright, sun-filled living and a flexible three-level floor plan. The main level features a welcoming living room, eat-in kitchen, and half bath with an easy flow to two private enclosed patios, perfect for relaxing or entertaining. Upstairs, two spacious bedrooms and a full bathroom provide privacy and comfort. The finished basement adds endless possibilities with a flexible room, 3/4 bathroom, laundry, and generous storage making it ideal for a gym, media room, guest space, or creative retreat. Enjoy two covered carport spaces with an attached storage unit to keep everything tidy and protected. Recent exterior updates include new siding, paint, lighting, and a new roof (2024) offering peace of mind for years to come. Surrounded by lush green space, dog-friendly walking areas, and miles of scenic trails, this home perfectly captures the Colorado lifestyle.
Contact an agent
Home facts
- Year built:1975
- Listing ID #:IR1039596
Rooms and interior
- Bedrooms:2
- Total bathrooms:3
- Full bathrooms:1
- Half bathrooms:1
- Living area:1,264 sq. ft.
Heating and cooling
- Cooling:Air Conditioning-Room, Ceiling Fan(s)
- Heating:Baseboard
Structure and exterior
- Roof:Composition
- Year built:1975
- Building area:1,264 sq. ft.
- Lot area:0.02 Acres
Schools
- High school:Rocky Mountain
- Middle school:Blevins
- Elementary school:Bauder
Utilities
- Water:Public
- Sewer:Public Sewer
Finances and disclosures
- Price:$280,000
- Price per sq. ft.:$221.52
- Tax amount:$1,602 (2024)
New listings near 3005 Ross Drive #T6
- New
 $95,000Active3 beds 2 baths1,152 sq. ft.
$95,000Active3 beds 2 baths1,152 sq. ft.3717 S Taft Hill Road, Fort Collins, CO 80526
MLS# IR1047414Listed by: KELLER WILLIAMS 1ST REALTY - New
 $1,650,000Active6 beds 4 baths5,952 sq. ft.
$1,650,000Active6 beds 4 baths5,952 sq. ft.7321 Gilmore Avenue, Fort Collins, CO 80524
MLS# IR1047404Listed by: EXP REALTY LLC - Coming Soon
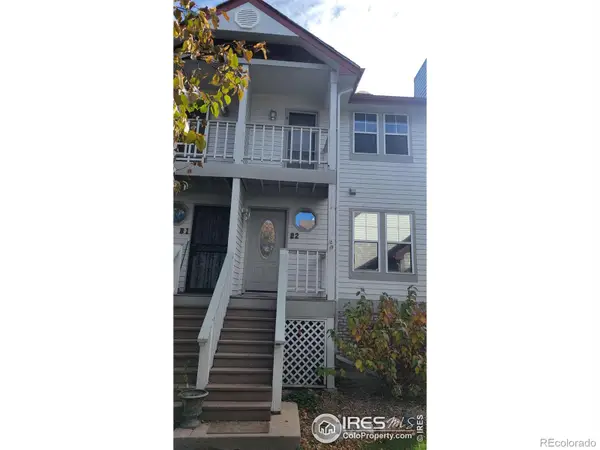 $350,000Coming Soon2 beds 3 baths
$350,000Coming Soon2 beds 3 baths2918 Silverplume Drive #B2, Fort Collins, CO 80526
MLS# IR1047374Listed by: RED TEAM HOMES - New
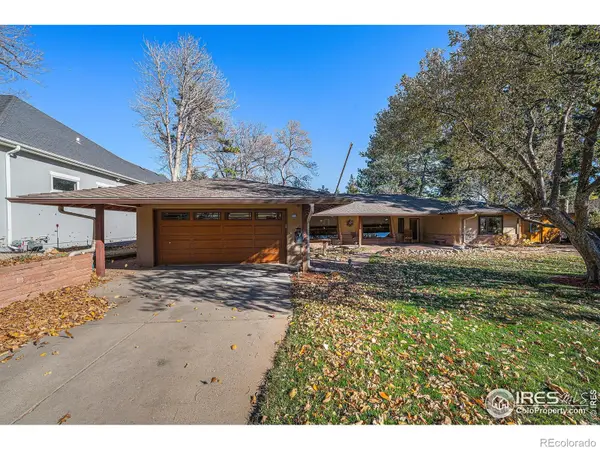 $1,100,000Active2 beds 3 baths2,596 sq. ft.
$1,100,000Active2 beds 3 baths2,596 sq. ft.408 Jackson Avenue, Fort Collins, CO 80521
MLS# IR1047383Listed by: GROUP HARMONY - New
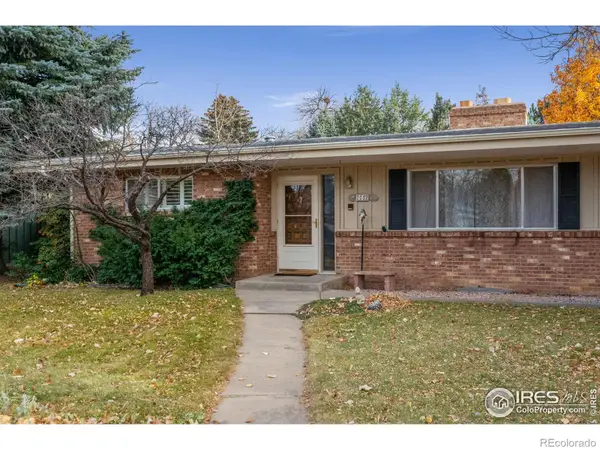 $740,000Active3 beds 4 baths3,291 sq. ft.
$740,000Active3 beds 4 baths3,291 sq. ft.1112 Morgan Street, Fort Collins, CO 80524
MLS# IR1047385Listed by: GROUP LOVELAND - New
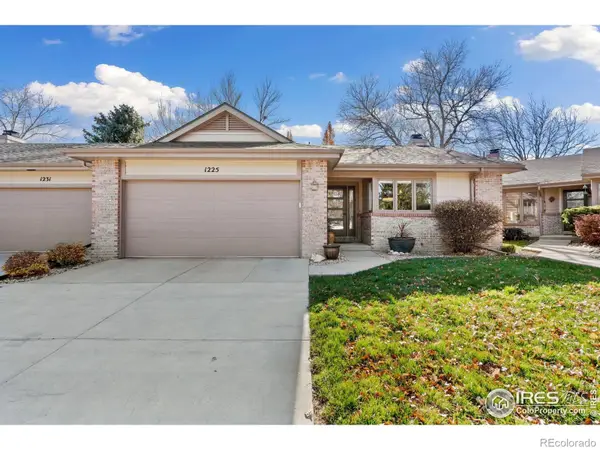 $545,000Active3 beds 3 baths2,172 sq. ft.
$545,000Active3 beds 3 baths2,172 sq. ft.1225 Oak Island Court, Fort Collins, CO 80525
MLS# IR1047386Listed by: C3 REAL ESTATE SOLUTIONS, LLC - New
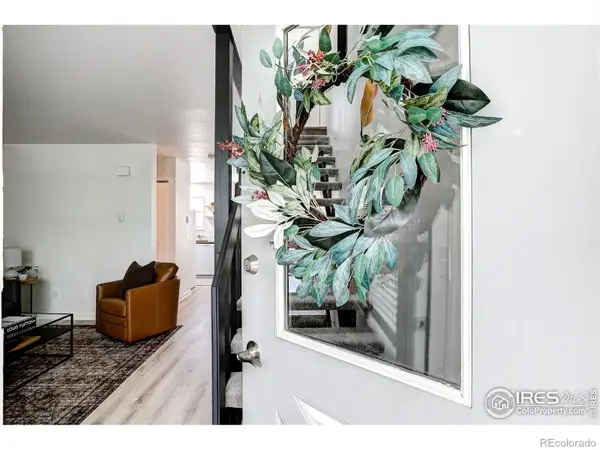 $315,000Active2 beds 2 baths1,008 sq. ft.
$315,000Active2 beds 2 baths1,008 sq. ft.3200 Azalea Drive #5, Fort Collins, CO 80526
MLS# IR1047363Listed by: PRESTIGIO REAL ESTATE - New
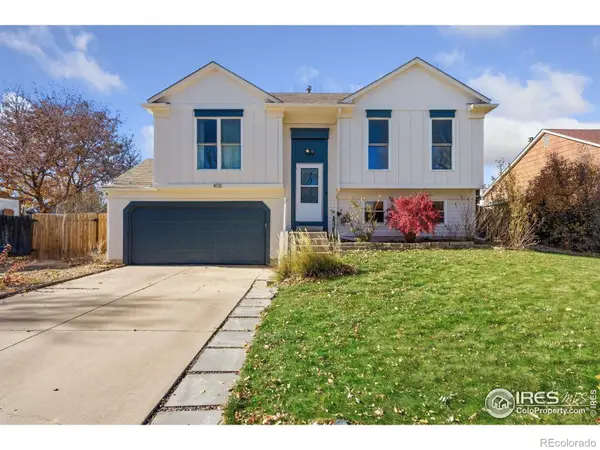 $490,000Active3 beds 2 baths1,408 sq. ft.
$490,000Active3 beds 2 baths1,408 sq. ft.4131 Tanager Street, Fort Collins, CO 80526
MLS# IR1047369Listed by: BISON REAL ESTATE GROUP - New
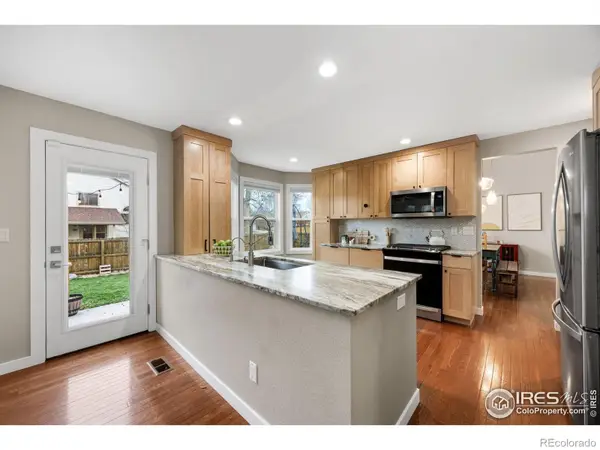 $689,000Active5 beds 4 baths2,781 sq. ft.
$689,000Active5 beds 4 baths2,781 sq. ft.4130 Suncrest Drive, Fort Collins, CO 80525
MLS# IR1047345Listed by: COLDWELL BANKER REALTY- FORT COLLINS - New
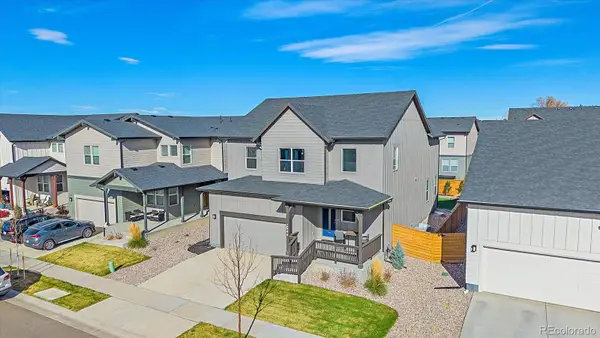 $734,000Active3 beds 3 baths3,519 sq. ft.
$734,000Active3 beds 3 baths3,519 sq. ft.2944 Biplane Street, Fort Collins, CO 80524
MLS# 5063999Listed by: COLDWELL BANKER REALTY 24
