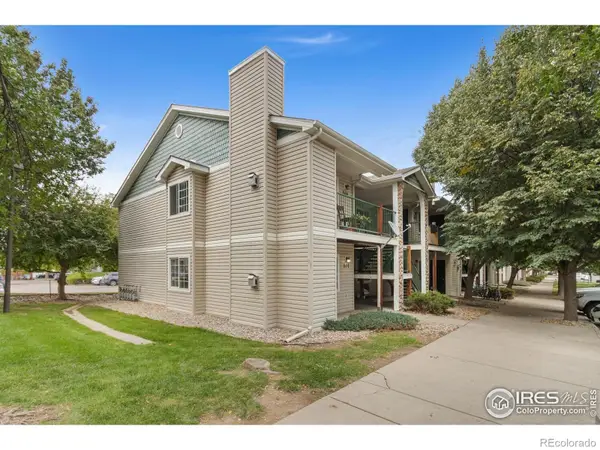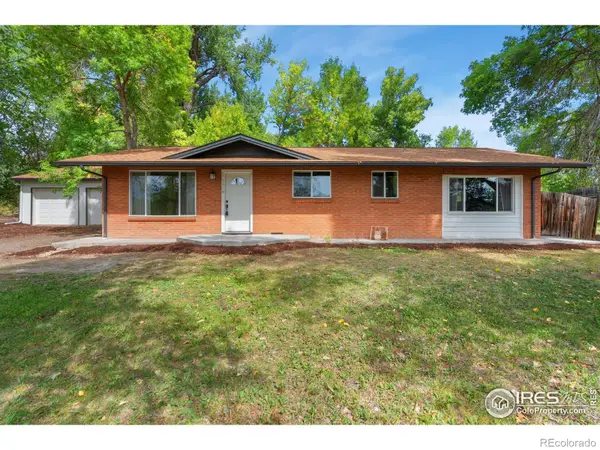301 Ridgewood Court, Fort Collins, CO 80524
Local realty services provided by:Better Homes and Gardens Real Estate Kenney & Company
301 Ridgewood Court,Fort Collins, CO 80524
$1,025,000
- 5 Beds
- 4 Baths
- 4,243 sq. ft.
- Single family
- Active
Listed by:joann caddoo9704821781
Office:re/max alliance-ftc dwtn
MLS#:IR1039330
Source:ML
Price summary
- Price:$1,025,000
- Price per sq. ft.:$241.57
- Monthly HOA dues:$41.67
About this home
New price! A scenic stretch of acreage just 10 minutes from downtown Fort Collins, this spacious property with fruit trees and pastures offers the best of rural living with city access. Surrounded by trees and offering sweeping views from nearly every window, the home features an open floor plan, with bamboo flooring on the main level, ample sunlight, a large kitchen island topped with walnut butcher block, and a newly installed wood fireplace insert for cozy evenings. The lower walkout level offers potential for multigenerational living with some thoughtful reconfiguration. Multiple flex rooms throughout the home offer a variety of options for work, hobbies, or guest space. This home is ideally suited for entertaining and hosting guests. The HOA allows up to five hoofed animals, making this an ideal setting for horse enthusiasts or anyone looking to enjoy the peaceful beauty of open pastures. Irrigation water is included in the HOA fees. Located in the desirable Poudre School District, this home offers a rare opportunity to enjoy space, flexibility, and Northern Colorado charm all in one. The HOA allows up to three outbuildings on the property.
Contact an agent
Home facts
- Year built:1976
- Listing ID #:IR1039330
Rooms and interior
- Bedrooms:5
- Total bathrooms:4
- Living area:4,243 sq. ft.
Heating and cooling
- Cooling:Central Air
- Heating:Forced Air, Hot Water, Solar
Structure and exterior
- Roof:Composition
- Year built:1976
- Building area:4,243 sq. ft.
- Lot area:2.32 Acres
Schools
- High school:Other
- Middle school:Other
- Elementary school:Timnath
Utilities
- Water:Public
- Sewer:Septic Tank
Finances and disclosures
- Price:$1,025,000
- Price per sq. ft.:$241.57
- Tax amount:$6,685 (2024)
New listings near 301 Ridgewood Court
- Open Thu, 9:30 to 11amNew
 $639,900Active4 beds 3 baths3,054 sq. ft.
$639,900Active4 beds 3 baths3,054 sq. ft.2608 Paddington Road, Fort Collins, CO 80525
MLS# IR1044683Listed by: NEXTHOME ROCKY MOUNTAIN - Coming Soon
 $595,000Coming Soon3 beds 3 baths
$595,000Coming Soon3 beds 3 baths2332 Marshfield Lane, Fort Collins, CO 80524
MLS# IR1044682Listed by: RE/MAX ALLIANCE-LOVELAND - Coming Soon
 $845,000Coming Soon4 beds 4 baths
$845,000Coming Soon4 beds 4 baths6103 Tilden Street, Fort Collins, CO 80528
MLS# IR1044678Listed by: PEZZUTI AND ASSOCIATES LLC - New
 $325,000Active2 beds 2 baths1,008 sq. ft.
$325,000Active2 beds 2 baths1,008 sq. ft.3200 Azalea Drive #M1, Fort Collins, CO 80526
MLS# 6896609Listed by: CENTURY 21 SIGNATURE REALTY, INC - Coming Soon
 $298,900Coming Soon2 beds 2 baths
$298,900Coming Soon2 beds 2 baths720 City Park Avenue #320, Fort Collins, CO 80521
MLS# IR1044664Listed by: THE FUGATE PROPERTY GROUP  $127,900Active3 beds 2 baths1,088 sq. ft.
$127,900Active3 beds 2 baths1,088 sq. ft.3109 E Mulberry Street, Fort Collins, CO 80524
MLS# 2774048Listed by: RE/MAX NEXUS $300,000Active2 beds 2 baths910 sq. ft.
$300,000Active2 beds 2 baths910 sq. ft.1120 City Park Avenue #101, Fort Collins, CO 80521
MLS# IR1043407Listed by: GROUP MULBERRY $520,000Active3 beds 2 baths1,300 sq. ft.
$520,000Active3 beds 2 baths1,300 sq. ft.1308 W Prospect Road, Fort Collins, CO 80526
MLS# IR1043668Listed by: C3 REAL ESTATE SOLUTIONS, LLC $285,000Active2 beds 1 baths882 sq. ft.
$285,000Active2 beds 1 baths882 sq. ft.2960 W Stuart Street #304, Fort Collins, CO 80526
MLS# IR1043704Listed by: EQUITY COLORADO-FRONT RANGE $795,000Active8.41 Acres
$795,000Active8.41 Acres0 N County Road 5, Fort Collins, CO 80524
MLS# IR1043880Listed by: REAL
