302 N Meldrum Street #304, Fort Collins, CO 80521
Local realty services provided by:Better Homes and Gardens Real Estate Kenney & Company
Listed by: wendi beldwendi@wendisellshomes.com,970-391-9577
Office: re/max alliance
MLS#:3220735
Source:ML
Price summary
- Price:$819,000
- Price per sq. ft.:$731.9
- Monthly HOA dues:$397
About this home
OPEN HOUSE -- 11/14 (FRIDAY) 2PM - 4PM. Experience Luxury Living in the Heart of Downtown Fort CollinsThis stunning, worry-free condo offers the perfect blend of comfort, style, and convenience. Step onto the expansive deck and take in breathtaking mountain views, or relax inside with high-end finishes and thoughtful details throughout.The gourmet kitchen features top-of-the-line appliances, including a washer and dryer, while an in-unit infrared sauna adds an extra touch of indulgence. The split-bedroom floor plan provides both privacy and functionality, complete with two spacious walk-in closets and additional storage in the secured underground garage.Your private parking space comes equipped with a high-speed EV charger, while key-pad building access and secure garage entry offer peace of mind. Inside, the unit is remarkably quiet and welcoming-an ideal retreat from the buzz of city life.Best of all, you're just steps from it all: Lee Martinez Park, the scenic Poudre Trail, and the vibrant shops and restaurants of Old Town, only three blocks away.
Contact an agent
Home facts
- Year built:2018
- Listing ID #:3220735
Rooms and interior
- Bedrooms:2
- Total bathrooms:3
- Full bathrooms:1
- Half bathrooms:1
- Living area:1,119 sq. ft.
Heating and cooling
- Cooling:Central Air
- Heating:Forced Air
Structure and exterior
- Roof:Membrane
- Year built:2018
- Building area:1,119 sq. ft.
- Lot area:0.33 Acres
Schools
- High school:Poudre
- Middle school:Lincoln
- Elementary school:Putnam
Utilities
- Water:Public
- Sewer:Public Sewer
Finances and disclosures
- Price:$819,000
- Price per sq. ft.:$731.9
- Tax amount:$4,755 (2024)
New listings near 302 N Meldrum Street #304
- New
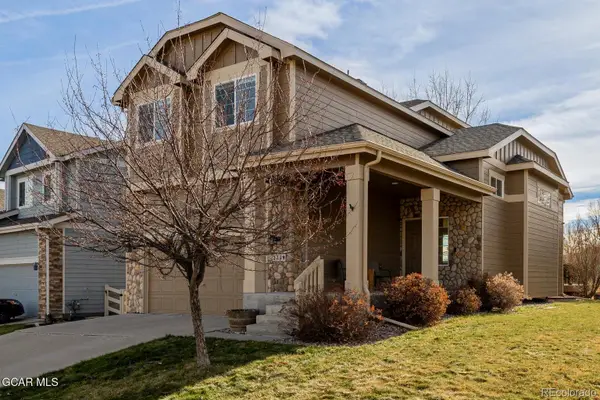 $599,000Active3 beds 3 baths2,544 sq. ft.
$599,000Active3 beds 3 baths2,544 sq. ft.2739 Denver Drive, Fort Collins, CO 80525
MLS# 5557811Listed by: KELLER WILLIAMS ADVANTAGE REALTY LLC - New
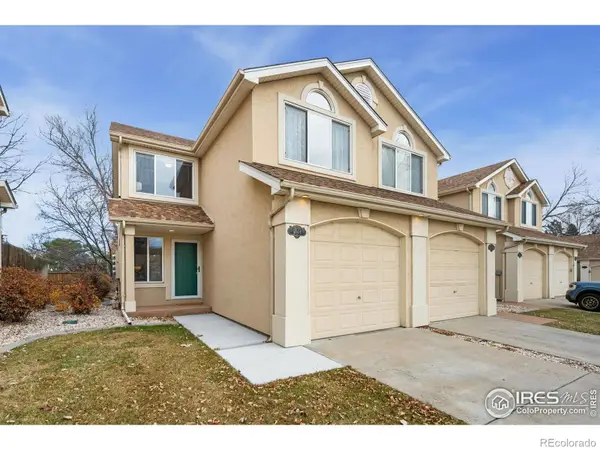 $400,000Active3 beds 3 baths1,857 sq. ft.
$400,000Active3 beds 3 baths1,857 sq. ft.2144 Water Blossom Lane, Fort Collins, CO 80526
MLS# IR1048560Listed by: GROUP HARMONY - Open Sat, 1 to 3pmNew
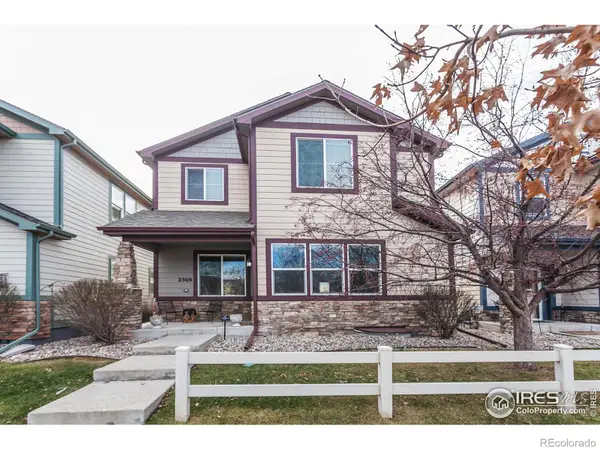 $545,000Active3 beds 3 baths2,655 sq. ft.
$545,000Active3 beds 3 baths2,655 sq. ft.2569 Custer Drive, Fort Collins, CO 80525
MLS# IR1048552Listed by: GREY ROCK REALTY - New
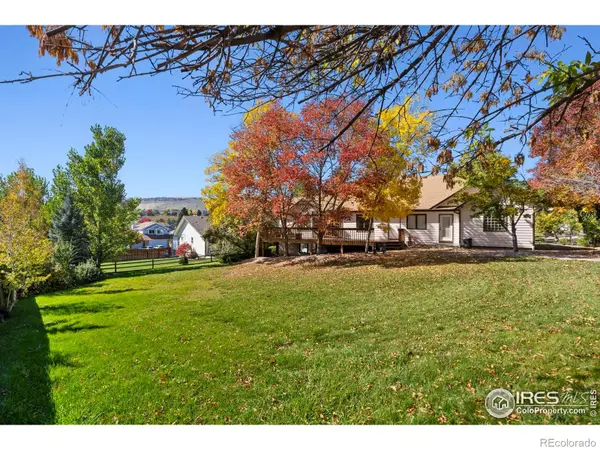 $840,000Active4 beds 3 baths4,212 sq. ft.
$840,000Active4 beds 3 baths4,212 sq. ft.2409 Denby Court, Fort Collins, CO 80526
MLS# IR1048551Listed by: EXP REALTY - NORTHERN CO - New
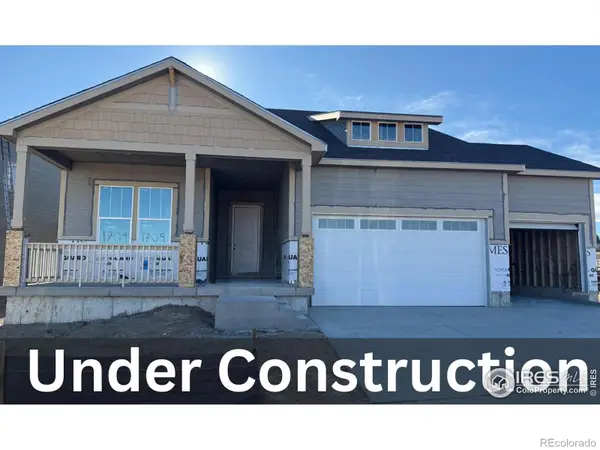 $802,185Active5 beds 3 baths3,753 sq. ft.
$802,185Active5 beds 3 baths3,753 sq. ft.1709 Baltusrol Drive, Fort Collins, CO 80524
MLS# IR1048523Listed by: RE/MAX ALLIANCE-FTC SOUTH - New
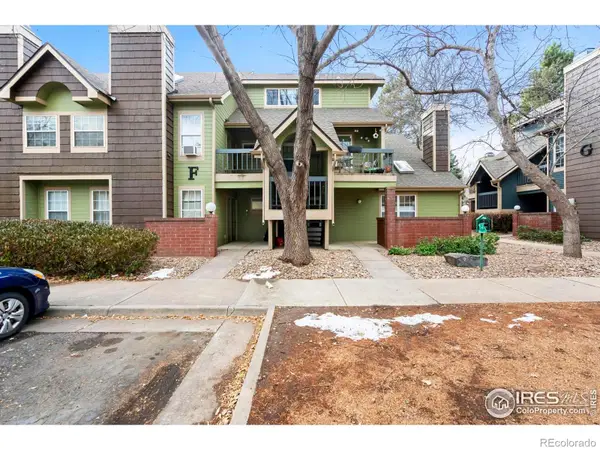 $225,000Active2 beds 2 baths807 sq. ft.
$225,000Active2 beds 2 baths807 sq. ft.3565 Windmill Drive #7, Fort Collins, CO 80526
MLS# IR1048519Listed by: GROUP HARMONY - New
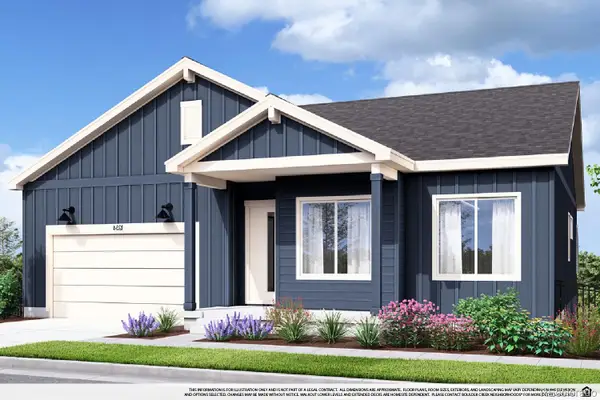 $910,100Active3 beds 3 baths3,168 sq. ft.
$910,100Active3 beds 3 baths3,168 sq. ft.3010 Windward Way, Fort Collins, CO 80524
MLS# 9627218Listed by: WK REAL ESTATE - New
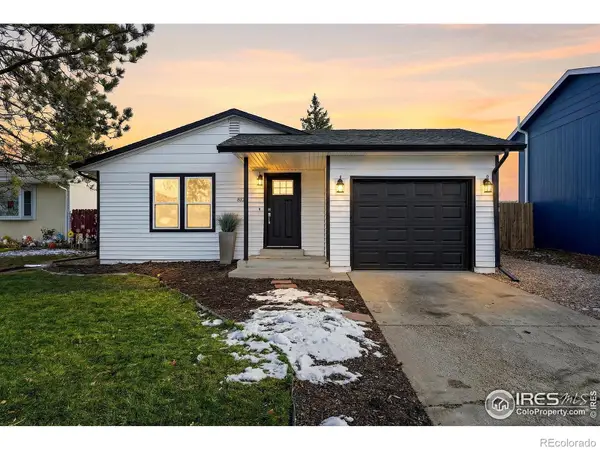 $410,000Active3 beds 2 baths1,074 sq. ft.
$410,000Active3 beds 2 baths1,074 sq. ft.8120 Mummy Range Drive, Fort Collins, CO 80528
MLS# IR1048492Listed by: ROOTS REAL ESTATE - New
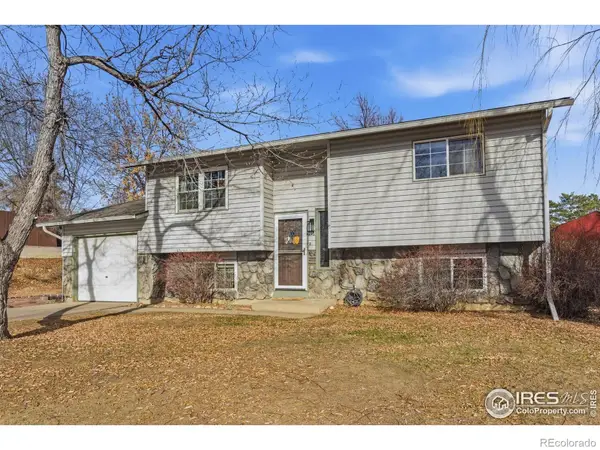 $415,000Active4 beds 2 baths1,552 sq. ft.
$415,000Active4 beds 2 baths1,552 sq. ft.216 Gary Drive, Fort Collins, CO 80525
MLS# IR1048489Listed by: KENTWOOD RE NORTHERN PROP LLC - Open Sat, 11am to 1pmNew
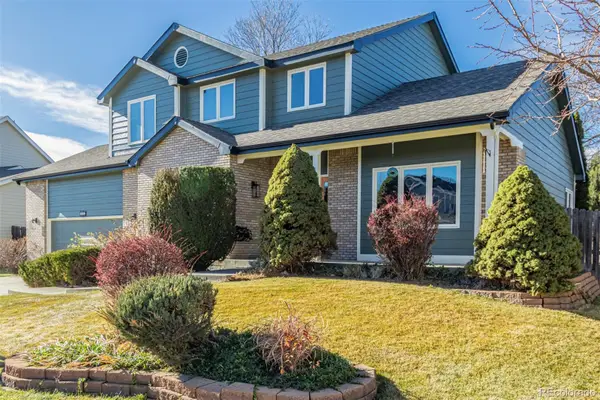 $770,000Active4 beds 4 baths4,338 sq. ft.
$770,000Active4 beds 4 baths4,338 sq. ft.3761 Ashmount Drive, Fort Collins, CO 80525
MLS# 2836011Listed by: ENGEL & VOLKERS DENVER
