302 N Meldrum Street #314, Fort Collins, CO 80521
Local realty services provided by:Better Homes and Gardens Real Estate Kenney & Company
302 N Meldrum Street #314,Fort Collins, CO 80521
$1,425,000
- 3 Beds
- 3 Baths
- 1,979 sq. ft.
- Condominium
- Active
Listed by: kelly mcbartlett9705410571
Office: compass - boulder
MLS#:IR1042649
Source:ML
Price summary
- Price:$1,425,000
- Price per sq. ft.:$720.06
- Monthly HOA dues:$390
About this home
Discover a rare opportunity with this lock-and-leave penthouse condo in Old Town, Fort Collins. Nestled on the top floor at 302 North Meldrum Street, Unit 314 offers a sophisticated living experience with 1,979 square feet of modern design. The thoughtful floor plan includes a formal entry with a convenient powder room, leading into an expansive living area featuring soaring 12' ceilings that frame stunning mountain views over the treetops.Crafted with high-end finishes by Sprinhaus & Eheart design studios, this home boasts grey-washed oak floors, upscale quartz countertops, and elegant Tischlerei cabinetry. Culinary enthusiasts will appreciate the Jenn-Air five-burner cooktop, ultra-quiet dishwasher, double convection oven, and recessed refrigerator.The main-floor primary suite is a retreat with a stone resin soaking tub, a curb-less walk-in shower pan, sophisticated grey/black marble floors, and custom closet cabinetry. A custom under-stair dry bar includes a 46-bottle Jenn-Air wine cellar and a 40-bottle wine rack. Upstairs, discover two guest rooms, a bath, a loft with views, and a wet bar with a beverage fridge.Enjoy outdoor living with one balcony and a rooftop deck complete with a fountain. With two secure garage spaces, a secure lobby with package delivery, elevator access, and STC-60 tested sound engineering, this condo combines luxury with peace of mind. Live just four blocks from The Rio in the quietest location in Old Town. Don't miss this stunning home!
Contact an agent
Home facts
- Year built:2018
- Listing ID #:IR1042649
Rooms and interior
- Bedrooms:3
- Total bathrooms:3
- Full bathrooms:2
- Half bathrooms:1
- Living area:1,979 sq. ft.
Heating and cooling
- Cooling:Ceiling Fan(s), Central Air
- Heating:Forced Air
Structure and exterior
- Roof:Membrane
- Year built:2018
- Building area:1,979 sq. ft.
Schools
- High school:Poudre
- Middle school:Lincoln
- Elementary school:Putnam
Utilities
- Water:Public
- Sewer:Public Sewer
Finances and disclosures
- Price:$1,425,000
- Price per sq. ft.:$720.06
- Tax amount:$6,284 (2024)
New listings near 302 N Meldrum Street #314
- New
 $1,650,000Active6 beds 4 baths5,952 sq. ft.
$1,650,000Active6 beds 4 baths5,952 sq. ft.7321 Gilmore Avenue, Fort Collins, CO 80524
MLS# IR1047404Listed by: EXP REALTY LLC - Coming Soon
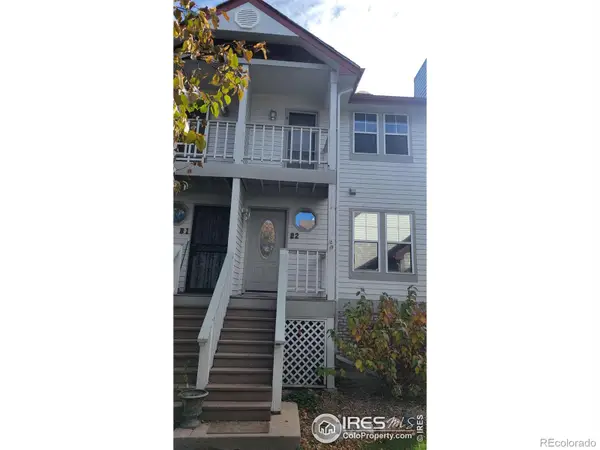 $350,000Coming Soon2 beds 3 baths
$350,000Coming Soon2 beds 3 baths2918 Silverplume Drive #B2, Fort Collins, CO 80526
MLS# IR1047374Listed by: RED TEAM HOMES - New
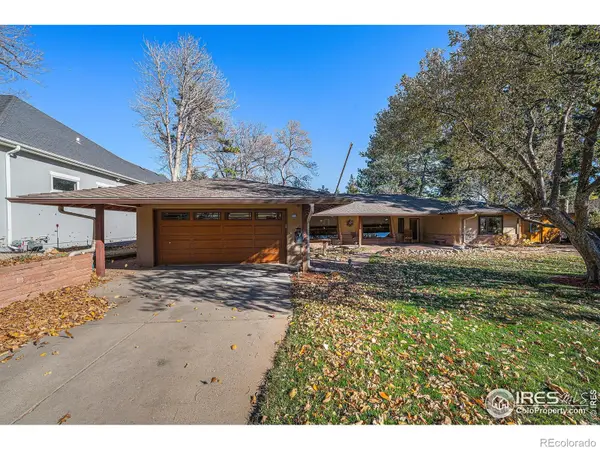 $1,100,000Active2 beds 3 baths2,596 sq. ft.
$1,100,000Active2 beds 3 baths2,596 sq. ft.408 Jackson Avenue, Fort Collins, CO 80521
MLS# IR1047383Listed by: GROUP HARMONY - New
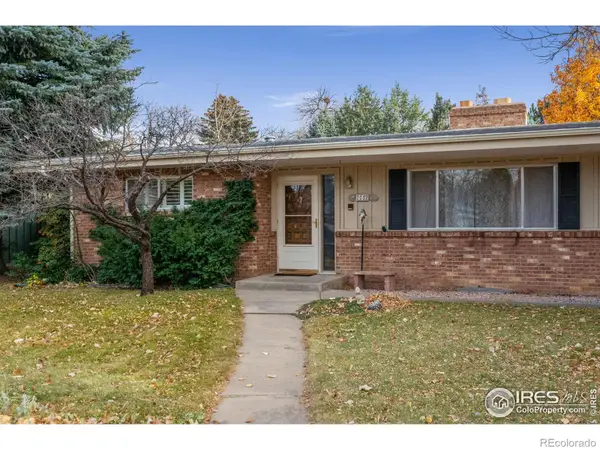 $740,000Active3 beds 4 baths3,291 sq. ft.
$740,000Active3 beds 4 baths3,291 sq. ft.1112 Morgan Street, Fort Collins, CO 80524
MLS# IR1047385Listed by: GROUP LOVELAND - New
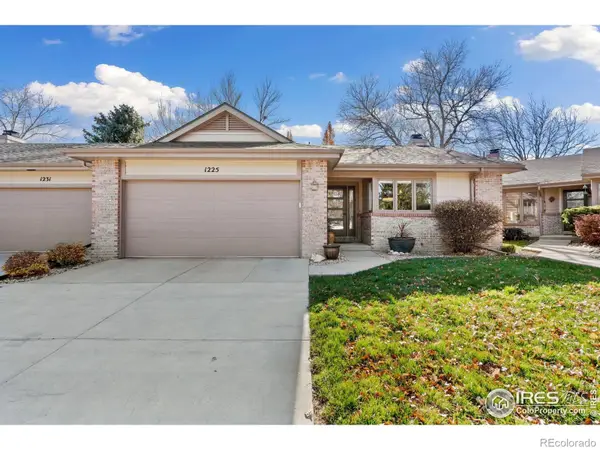 $545,000Active3 beds 3 baths2,172 sq. ft.
$545,000Active3 beds 3 baths2,172 sq. ft.1225 Oak Island Court, Fort Collins, CO 80525
MLS# IR1047386Listed by: C3 REAL ESTATE SOLUTIONS, LLC - New
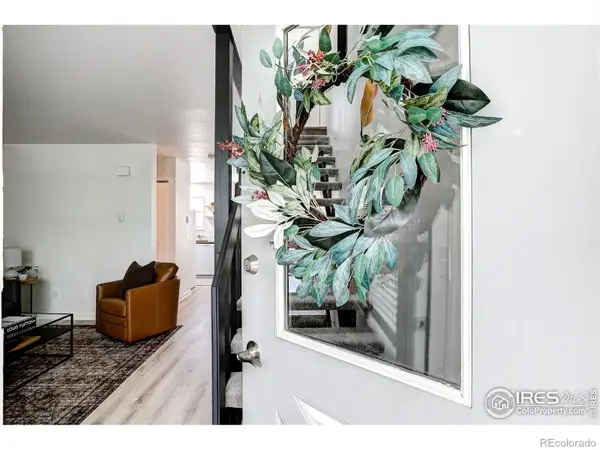 $315,000Active2 beds 2 baths1,008 sq. ft.
$315,000Active2 beds 2 baths1,008 sq. ft.3200 Azalea Drive #5, Fort Collins, CO 80526
MLS# IR1047363Listed by: PRESTIGIO REAL ESTATE - New
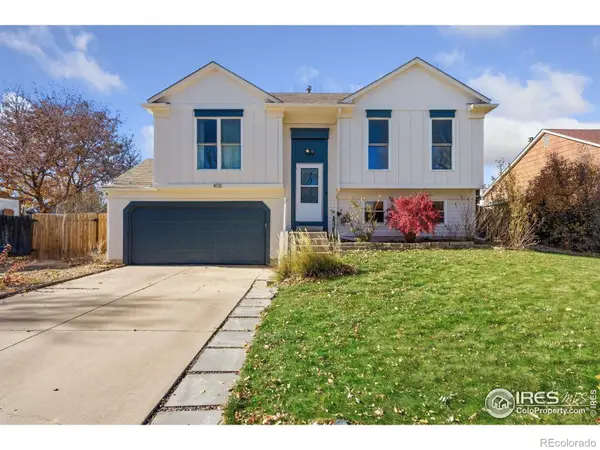 $490,000Active3 beds 2 baths1,408 sq. ft.
$490,000Active3 beds 2 baths1,408 sq. ft.4131 Tanager Street, Fort Collins, CO 80526
MLS# IR1047369Listed by: BISON REAL ESTATE GROUP - New
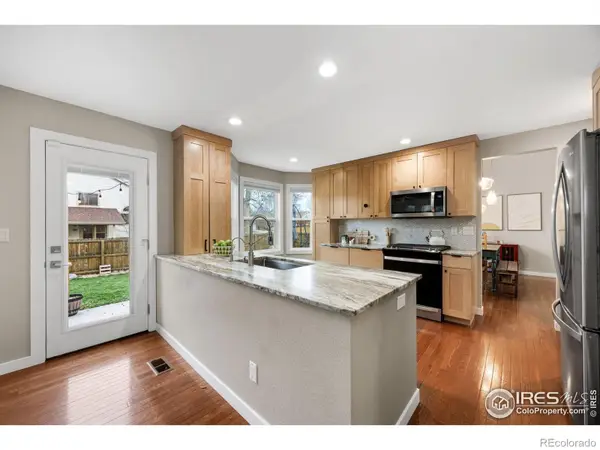 $689,000Active5 beds 4 baths2,781 sq. ft.
$689,000Active5 beds 4 baths2,781 sq. ft.4130 Suncrest Drive, Fort Collins, CO 80525
MLS# IR1047345Listed by: COLDWELL BANKER REALTY- FORT COLLINS - New
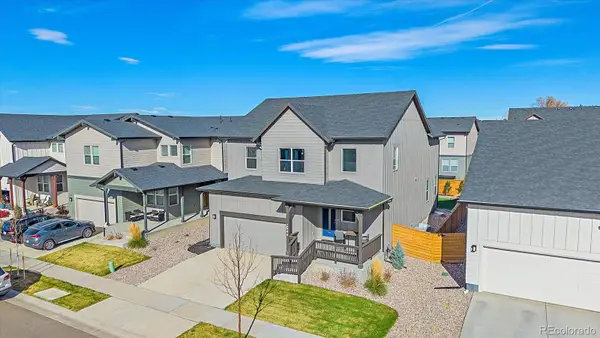 $734,000Active3 beds 3 baths3,519 sq. ft.
$734,000Active3 beds 3 baths3,519 sq. ft.2944 Biplane Street, Fort Collins, CO 80524
MLS# 5063999Listed by: COLDWELL BANKER REALTY 24 - New
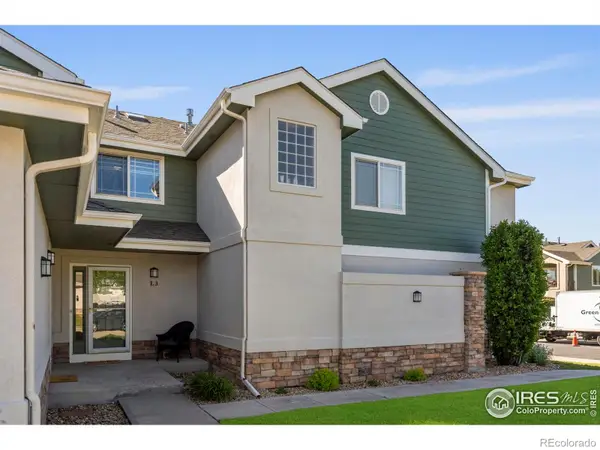 $505,000Active4 beds 4 baths2,479 sq. ft.
$505,000Active4 beds 4 baths2,479 sq. ft.3450 Lost Lake Place #L-3, Fort Collins, CO 80528
MLS# IR1047339Listed by: RE/MAX ALLIANCE-FTC SOUTH
