3075 Headwater Drive, Fort Collins, CO 80521
Local realty services provided by:Better Homes and Gardens Real Estate Kenney & Company
3075 Headwater Drive,Fort Collins, CO 80521
$820,000
- 4 Beds
- 4 Baths
- - sq. ft.
- Single family
- Sold
Listed by: rahul sharma3033987033
Office: guide real estate
MLS#:IR1044382
Source:ML
Sorry, we are unable to map this address
Price summary
- Price:$820,000
- Monthly HOA dues:$59
About this home
Nestled in the highly desirable Poudre Overlook subdivision, & a quick 10-minute ride to Horsetooth Reservoir, this well-maintained home with four bedrooms, four bathrooms provides a stylish yet comfortable haven. Throughout the main level, you'll find vaulted 16-foot ceilings and large south-facing windows, creating a bright and airy ambiance. The large eat-in gourmet kitchen showcases GE Profile appliances, granite countertops, farmhouse sink with gooseneck faucet, freshly painted walls, ample counter space and plentiful knotty Alder cabinets and real Hardwood oak floors. Main-level Primary Suite with bay windows overlooking the lush backyard, and luxurious 5-piece master bathroom with onyx tile, dual vanity, and oversized Jacuzzi tub -- provide a private, relaxing retreat. Upstairs, three more bedrooms await, also freshly painted. The finished basement offers an entertainer's dream -- real hardwood floors, kitchen/bar (granite countertops, dishwasher, cabinets, sink & fridge/freezer) plus a rec room, family room, two hobby rooms, a 3/4 bath, and an area currently used as a Gym. New Class 4 roof in 2018 with transferable warranty. Fully-fenced backyard features a patio and professionally landscaped yard & side yard, featuring a storage shed, exterior door to the garage, and functions as a lawncare storage or even a dog run. The 5-car tandem RV garage is a rare gem in this area -- plenty of room for a workshop, second-level overhead storage & still enough room for cars, RV and a boat. Enjoy easy access to outdoor adventures, with Reservoir Ridge Trailhead three houses away, and the great Poudre River, including the bicycle trail, almost at your doorstep. Bicycle ride to Old Town Fort Collins, or nearby towns Laporte or Bellevue. To top it all off this home sits in unincorporated Larimer County, just outside city limits! Come take a look today; homes like this do not come up on the market very often.
Contact an agent
Home facts
- Year built:2004
- Listing ID #:IR1044382
Rooms and interior
- Bedrooms:4
- Total bathrooms:4
- Full bathrooms:2
- Half bathrooms:1
Heating and cooling
- Cooling:Central Air
- Heating:Forced Air
Structure and exterior
- Roof:Composition
- Year built:2004
Schools
- High school:Poudre
- Middle school:Lincoln
- Elementary school:Irish
Utilities
- Water:Public
- Sewer:Public Sewer
Finances and disclosures
- Price:$820,000
- Tax amount:$5,737 (2024)
New listings near 3075 Headwater Drive
- New
 $1,650,000Active6 beds 4 baths5,952 sq. ft.
$1,650,000Active6 beds 4 baths5,952 sq. ft.7321 Gilmore Avenue, Fort Collins, CO 80524
MLS# IR1047404Listed by: EXP REALTY LLC - Coming Soon
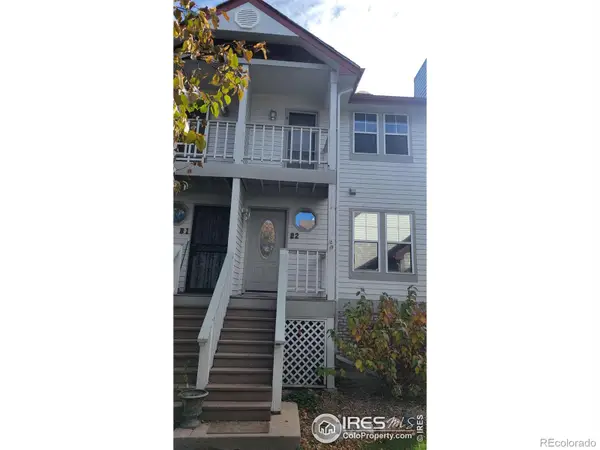 $350,000Coming Soon2 beds 3 baths
$350,000Coming Soon2 beds 3 baths2918 Silverplume Drive #B2, Fort Collins, CO 80526
MLS# IR1047374Listed by: RED TEAM HOMES - New
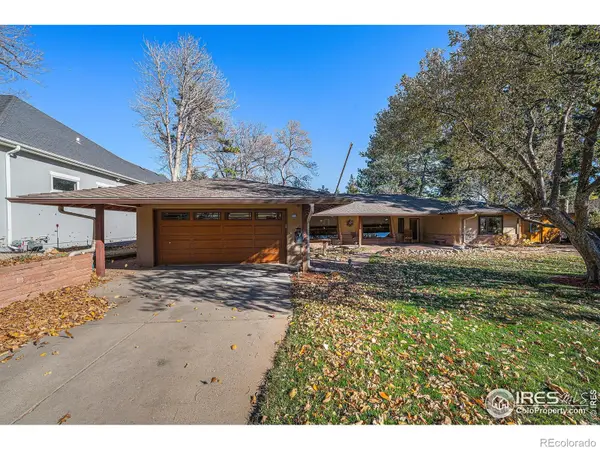 $1,100,000Active2 beds 3 baths2,596 sq. ft.
$1,100,000Active2 beds 3 baths2,596 sq. ft.408 Jackson Avenue, Fort Collins, CO 80521
MLS# IR1047383Listed by: GROUP HARMONY - New
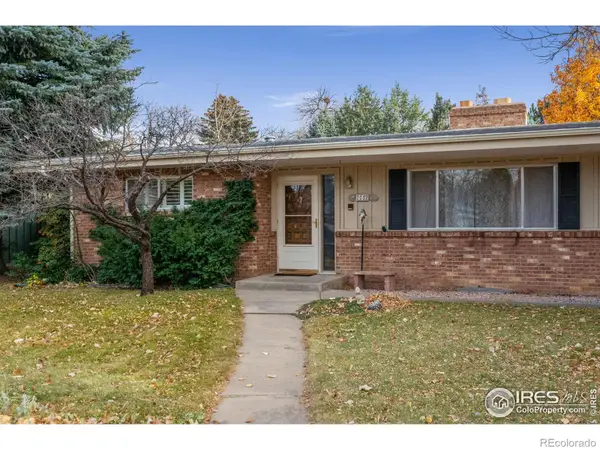 $740,000Active3 beds 4 baths3,291 sq. ft.
$740,000Active3 beds 4 baths3,291 sq. ft.1112 Morgan Street, Fort Collins, CO 80524
MLS# IR1047385Listed by: GROUP LOVELAND - New
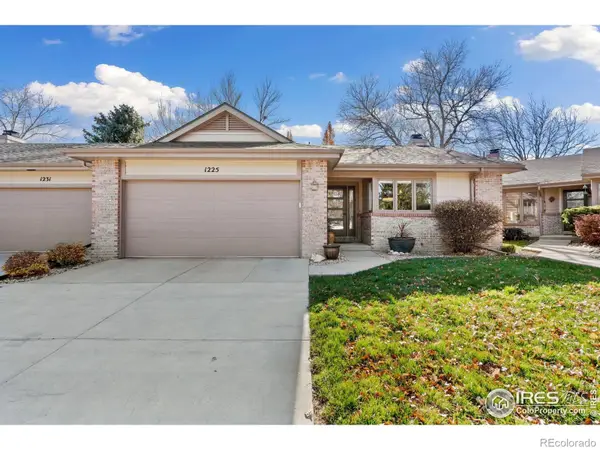 $545,000Active3 beds 3 baths2,172 sq. ft.
$545,000Active3 beds 3 baths2,172 sq. ft.1225 Oak Island Court, Fort Collins, CO 80525
MLS# IR1047386Listed by: C3 REAL ESTATE SOLUTIONS, LLC - New
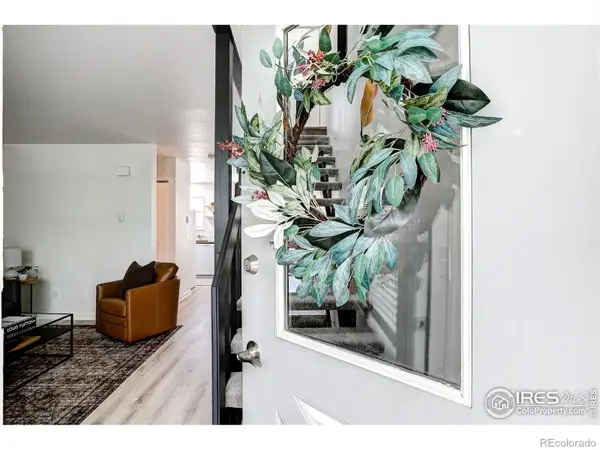 $315,000Active2 beds 2 baths1,008 sq. ft.
$315,000Active2 beds 2 baths1,008 sq. ft.3200 Azalea Drive #5, Fort Collins, CO 80526
MLS# IR1047363Listed by: PRESTIGIO REAL ESTATE - New
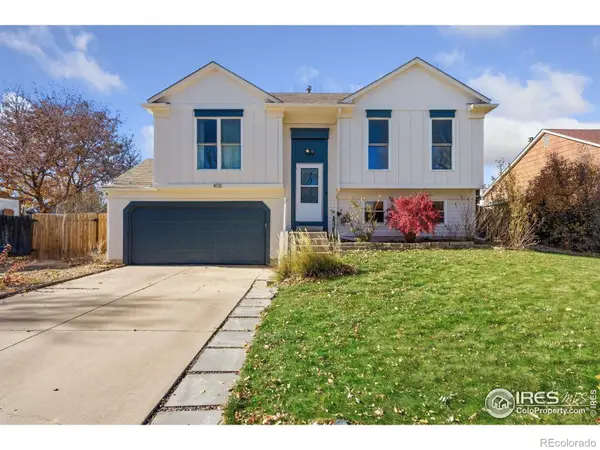 $490,000Active3 beds 2 baths1,408 sq. ft.
$490,000Active3 beds 2 baths1,408 sq. ft.4131 Tanager Street, Fort Collins, CO 80526
MLS# IR1047369Listed by: BISON REAL ESTATE GROUP - New
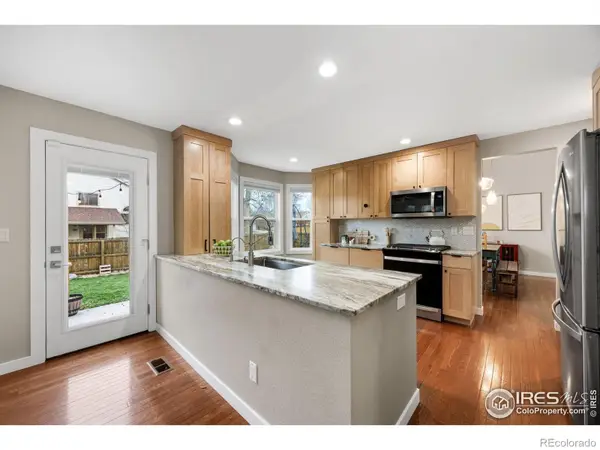 $689,000Active5 beds 4 baths2,781 sq. ft.
$689,000Active5 beds 4 baths2,781 sq. ft.4130 Suncrest Drive, Fort Collins, CO 80525
MLS# IR1047345Listed by: COLDWELL BANKER REALTY- FORT COLLINS - New
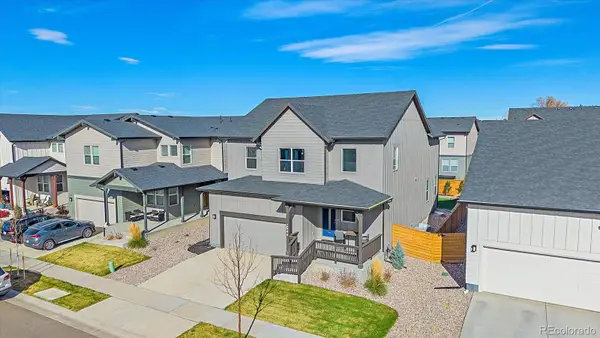 $734,000Active3 beds 3 baths3,519 sq. ft.
$734,000Active3 beds 3 baths3,519 sq. ft.2944 Biplane Street, Fort Collins, CO 80524
MLS# 5063999Listed by: COLDWELL BANKER REALTY 24 - New
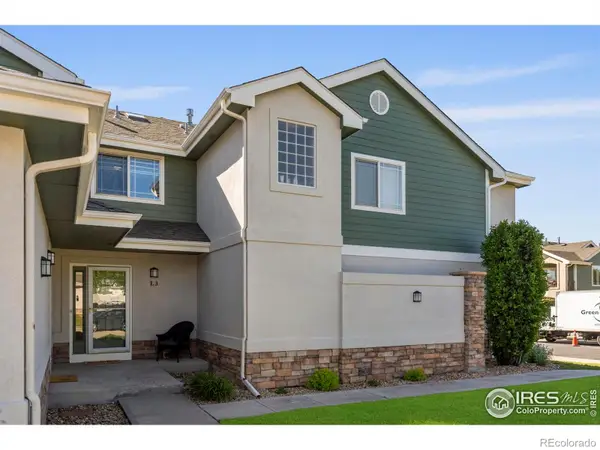 $505,000Active4 beds 4 baths2,479 sq. ft.
$505,000Active4 beds 4 baths2,479 sq. ft.3450 Lost Lake Place #L-3, Fort Collins, CO 80528
MLS# IR1047339Listed by: RE/MAX ALLIANCE-FTC SOUTH
