309 N Howes Street, Fort Collins, CO 80521
Local realty services provided by:Better Homes and Gardens Real Estate Kenney & Company
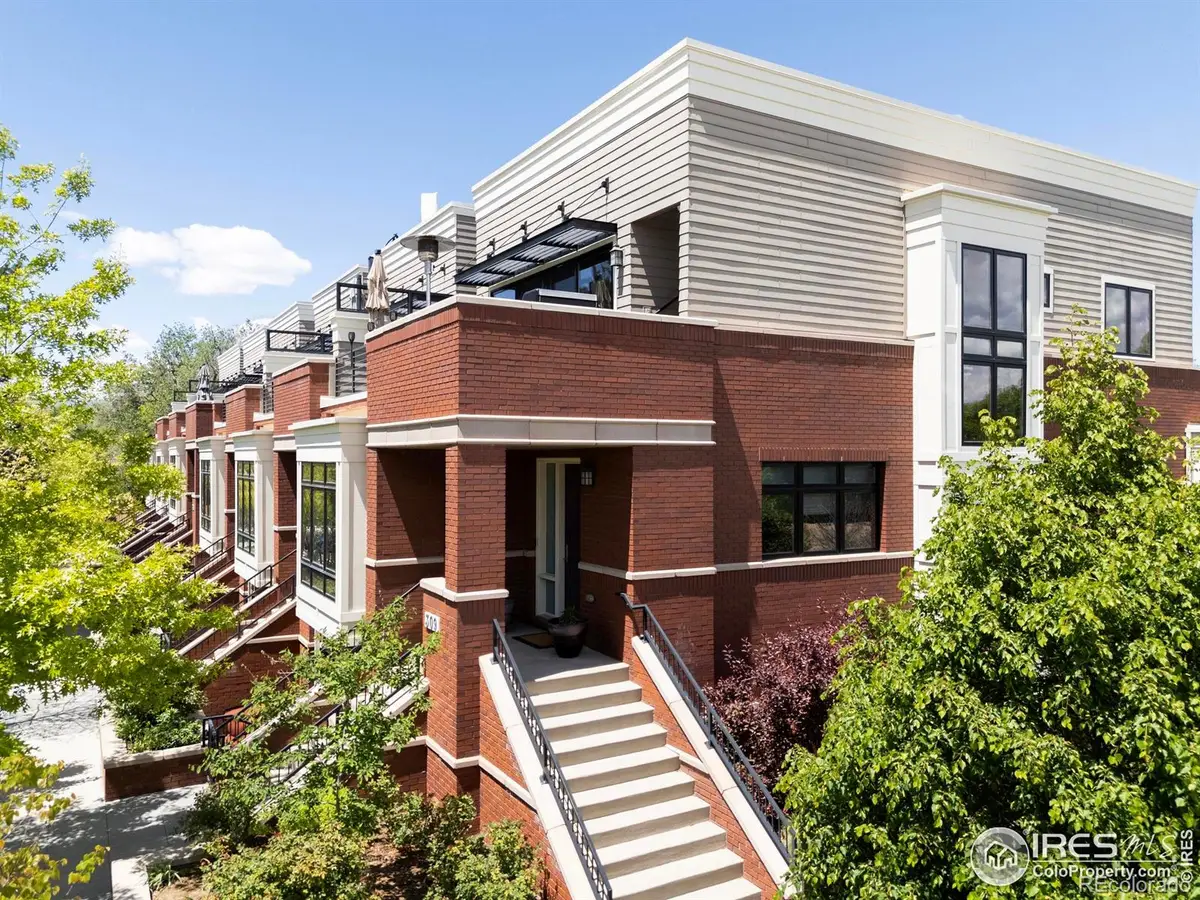
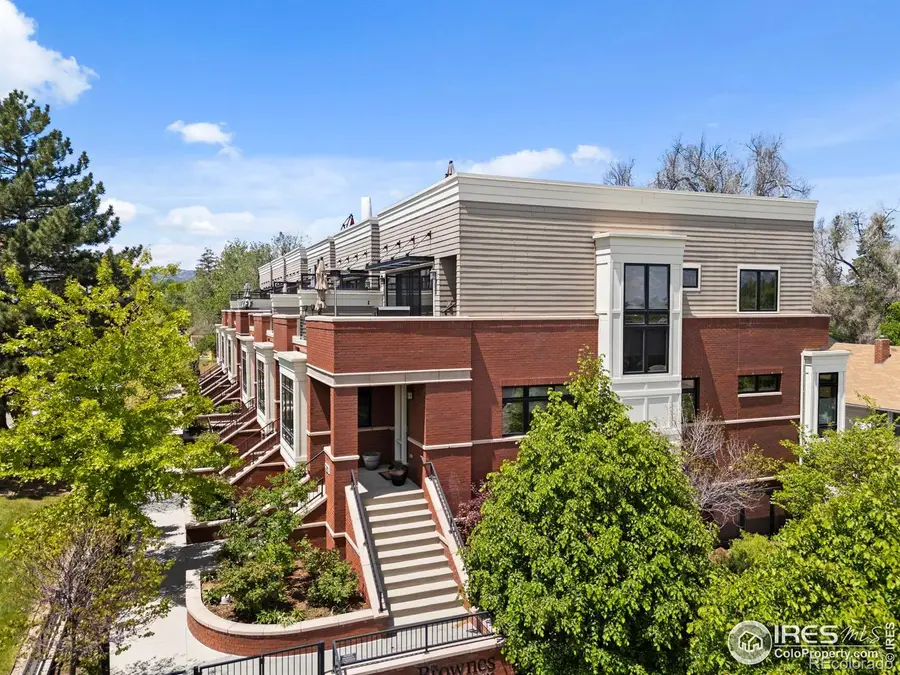

309 N Howes Street,Fort Collins, CO 80521
$1,650,000
- 3 Beds
- 5 Baths
- 3,037 sq. ft.
- Townhouse
- Active
Listed by:kelly mcbartlett9705410571
Office:compass - boulder
MLS#:IR1035599
Source:ML
Price summary
- Price:$1,650,000
- Price per sq. ft.:$543.3
- Monthly HOA dues:$350
About this home
Welcome to an unparalleled blend of modern luxury and urban convenience at 309 North Howes Street. This striking east-facing, three-story end-unit Brownstone townhouse is situated in the lively heart of Fort Collins, Colorado. As you enter, you will be captivated by the main floor's one-level living concept. The primary suite is a haven of tranquility. A custom wood barn door leads to the luxurious ensuite bathroom, featuring a double vanity, extensive built-in storage, a walk-in shower, and a custom California Closet organization system. The gourmet kitchen is a chef's dream, equipped with custom-to-the-ceiling cabinetry, pristine quartz countertops, and a custom backsplash. Adjacently, the living room invites relaxation with its center stack fireplace, beautifully accented by a wood mantel, custom tile surround, and bespoke wood floating shelves. The main level also includes a powder room and a well-equipped laundry with a utility sink, extra built-in storage, and a built-in ironing board, all easily accessible via the convenient elevator. Descend to the lower level to discover a dedicated gym space complete with a built-in refreshment center, an outdoor subground terrace for those moments of leisure, and a drop-zone with built-ins for added functionality. This floor also houses a bathroom with a shower and a heated two-car garage, featuring epoxy floors and an extensive array of custom storage systems. Ascending the architectural marvel of a custom floating staircase, illuminated by a wall of windows, brings you to the upper floor. This level hosts two additional bedrooms, one with an ensuite bathroom and the other sharing a guest bathroom. A second living room offers a cozy fireplace and a dry bar with a beverage fridge, perfect for entertaining or relaxation, and an adjoining terrace offers inviting outdoor space, with all areas accessible by elevator. Conclude your tour at the rooftop terrace, accessible via stairs from the entertaining terrace below.
Contact an agent
Home facts
- Year built:2017
- Listing Id #:IR1035599
Rooms and interior
- Bedrooms:3
- Total bathrooms:5
- Full bathrooms:2
- Half bathrooms:1
- Living area:3,037 sq. ft.
Heating and cooling
- Cooling:Central Air
- Heating:Forced Air
Structure and exterior
- Roof:Membrane
- Year built:2017
- Building area:3,037 sq. ft.
- Lot area:0.04 Acres
Schools
- High school:Poudre
- Middle school:Lincoln
- Elementary school:Putnam
Utilities
- Water:Public
- Sewer:Public Sewer
Finances and disclosures
- Price:$1,650,000
- Price per sq. ft.:$543.3
- Tax amount:$9,352 (2024)
New listings near 309 N Howes Street
- Open Sat, 10am to 12pmNew
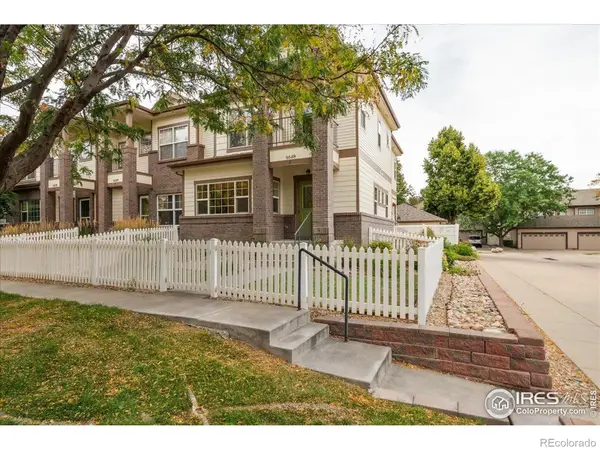 $509,000Active3 beds 3 baths2,550 sq. ft.
$509,000Active3 beds 3 baths2,550 sq. ft.5038 Brookfield Drive #A, Fort Collins, CO 80528
MLS# IR1041365Listed by: RE/MAX ALLIANCE-FTC SOUTH - New
 $495,000Active3 beds 3 baths2,548 sq. ft.
$495,000Active3 beds 3 baths2,548 sq. ft.1108 Belleview Drive, Fort Collins, CO 80526
MLS# IR1041356Listed by: RE/MAX NEXUS - New
 $665,000Active-- beds -- baths2,690 sq. ft.
$665,000Active-- beds -- baths2,690 sq. ft.1943-1945 Pecan Street, Fort Collins, CO 80526
MLS# IR1041353Listed by: DYNAMIC REAL ESTATE SERVICES - New
 $1,275,000Active4 beds 3 baths2,526 sq. ft.
$1,275,000Active4 beds 3 baths2,526 sq. ft.149 Sylvan Court, Fort Collins, CO 80521
MLS# IR1041337Listed by: GROUP MULBERRY - Coming Soon
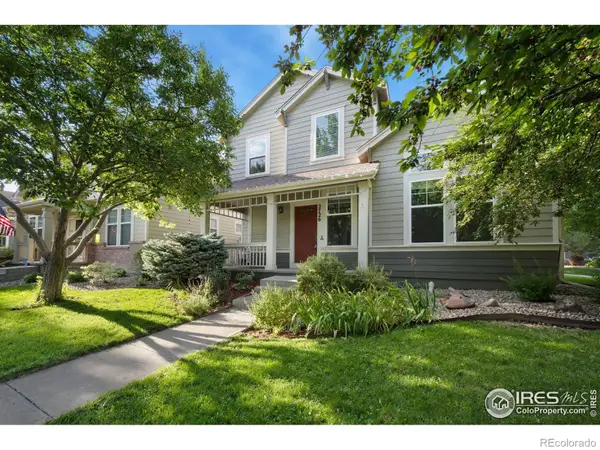 $675,000Coming Soon4 beds 4 baths
$675,000Coming Soon4 beds 4 baths2726 County Fair Lane, Fort Collins, CO 80528
MLS# IR1041341Listed by: LIV SOTHEBY'S INTL REALTY - New
 $680,000Active3 beds 4 baths2,251 sq. ft.
$680,000Active3 beds 4 baths2,251 sq. ft.3374 Wagon Trail Road, Fort Collins, CO 80524
MLS# IR1041333Listed by: ELEVATIONS REAL ESTATE, LLC - New
 $310,000Active2 beds 1 baths795 sq. ft.
$310,000Active2 beds 1 baths795 sq. ft.2908 W Olive Street, Fort Collins, CO 80521
MLS# IR1041324Listed by: GROUP MULBERRY - New
 $595,000Active4 beds 1 baths1,649 sq. ft.
$595,000Active4 beds 1 baths1,649 sq. ft.209 N Taft Hill Road, Fort Collins, CO 80521
MLS# IR1041297Listed by: RE/MAX ALLIANCE-FTC DWTN - New
 $899,900Active3 beds 3 baths3,281 sq. ft.
$899,900Active3 beds 3 baths3,281 sq. ft.324 E Oak Street, Fort Collins, CO 80524
MLS# IR1041310Listed by: COLDWELL BANKER REALTY-NOCO - Coming Soon
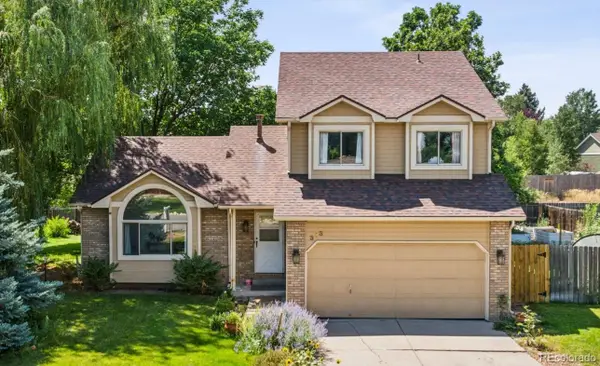 $575,000Coming Soon4 beds 4 baths
$575,000Coming Soon4 beds 4 baths313 Park Place Drive, Fort Collins, CO 80525
MLS# 7373604Listed by: SELLSTATE ALTITUDE REALTY

