320 Strasburg Drive #B10, Fort Collins, CO 80525
Local realty services provided by:Better Homes and Gardens Real Estate Kenney & Company
Listed by: christy heppcnishi1068@msn.com,303-910-5393
Office: exp realty, llc.
MLS#:8417173
Source:ML
Price summary
- Price:$410,000
- Price per sq. ft.:$214.44
- Monthly HOA dues:$250
About this home
Welcome to 320 Strasburg Dr #B10—a light-filled end-unit townhome that offers comfort, convenience, and rare outdoor living in one of Fort Collins’ most desirable locations. This 2-bedroom, 2.5-bath home includes an attached 2-car garage and a full unfinished basement with rough-in plumbing, giving you room to grow or customize. Natural light floods the home thanks to its end-unit location, and the front overlooks a peaceful greenbelt for added privacy and serenity. Inside, the open-concept main level is ideal for entertaining, while upstairs you’ll find two spacious en-suite bedrooms, each with its own private bath. The laundry is conveniently located upstairs, making day-to-day living even easier. This home also features a newer furnace, A/C, and hot water heater—providing peace of mind and energy efficiency. One of the standout features is the covered and fully fenced-in side patio—a rare upgrade and the only one like it in the community. It’s perfect for relaxing, hosting guests, or giving pets a safe outdoor space.
With a flexible floor plan, key mechanical updates, and a unique outdoor area, this move-in-ready townhome is a rare find. Don’t miss your chance to own this exceptional property in Fort Collins!
Contact an agent
Home facts
- Year built:2003
- Listing ID #:8417173
Rooms and interior
- Bedrooms:2
- Total bathrooms:3
- Full bathrooms:1
- Half bathrooms:1
- Living area:1,912 sq. ft.
Heating and cooling
- Cooling:Central Air
- Heating:Forced Air
Structure and exterior
- Roof:Composition
- Year built:2003
- Building area:1,912 sq. ft.
- Lot area:0.07 Acres
Schools
- High school:Loveland
- Middle school:Lucile Erwin
- Elementary school:Coyote Ridge
Utilities
- Water:Public
- Sewer:Public Sewer
Finances and disclosures
- Price:$410,000
- Price per sq. ft.:$214.44
- Tax amount:$1,489 (2024)
New listings near 320 Strasburg Drive #B10
- New
 $95,000Active3 beds 2 baths1,152 sq. ft.
$95,000Active3 beds 2 baths1,152 sq. ft.3717 S Taft Hill Road, Fort Collins, CO 80526
MLS# IR1047414Listed by: KELLER WILLIAMS 1ST REALTY - New
 $1,650,000Active6 beds 4 baths5,952 sq. ft.
$1,650,000Active6 beds 4 baths5,952 sq. ft.7321 Gilmore Avenue, Fort Collins, CO 80524
MLS# IR1047404Listed by: EXP REALTY LLC - Coming Soon
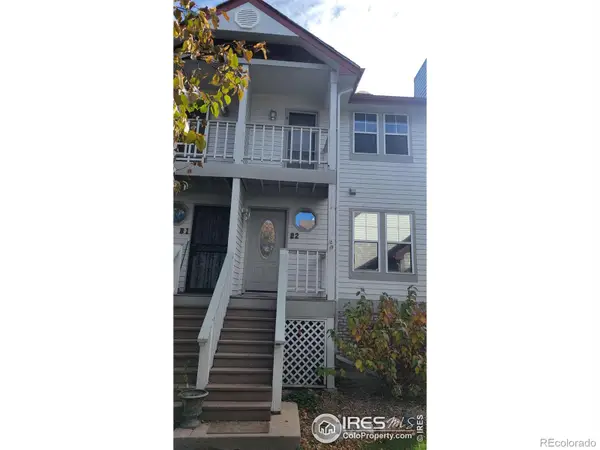 $350,000Coming Soon2 beds 3 baths
$350,000Coming Soon2 beds 3 baths2918 Silverplume Drive #B2, Fort Collins, CO 80526
MLS# IR1047374Listed by: RED TEAM HOMES - New
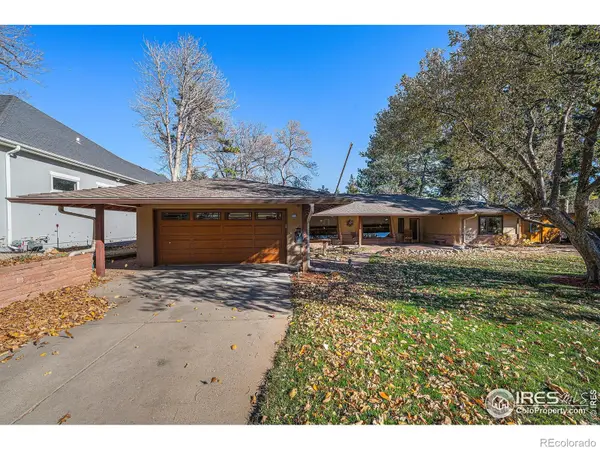 $1,100,000Active2 beds 3 baths2,596 sq. ft.
$1,100,000Active2 beds 3 baths2,596 sq. ft.408 Jackson Avenue, Fort Collins, CO 80521
MLS# IR1047383Listed by: GROUP HARMONY - New
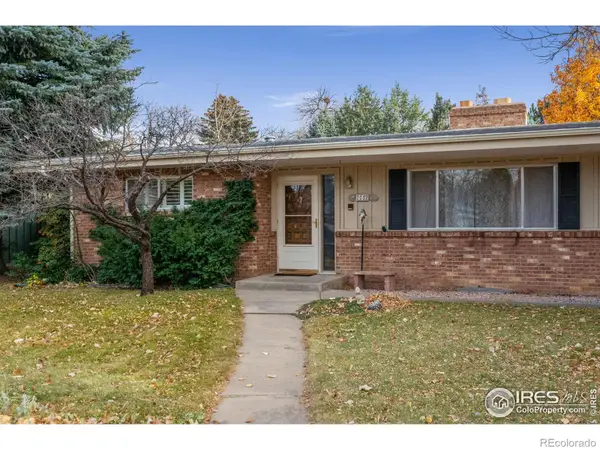 $740,000Active3 beds 4 baths3,291 sq. ft.
$740,000Active3 beds 4 baths3,291 sq. ft.1112 Morgan Street, Fort Collins, CO 80524
MLS# IR1047385Listed by: GROUP LOVELAND - New
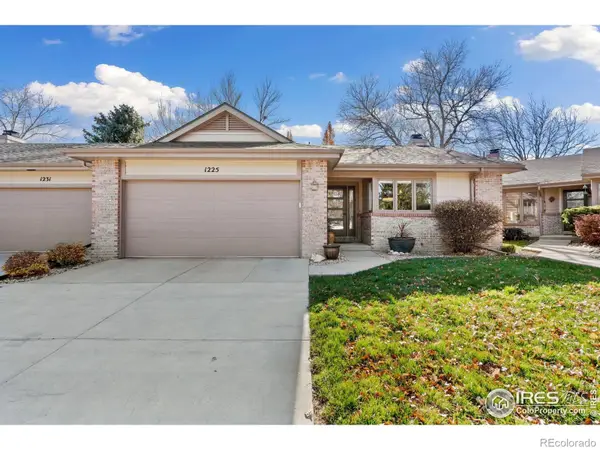 $545,000Active3 beds 3 baths2,172 sq. ft.
$545,000Active3 beds 3 baths2,172 sq. ft.1225 Oak Island Court, Fort Collins, CO 80525
MLS# IR1047386Listed by: C3 REAL ESTATE SOLUTIONS, LLC - New
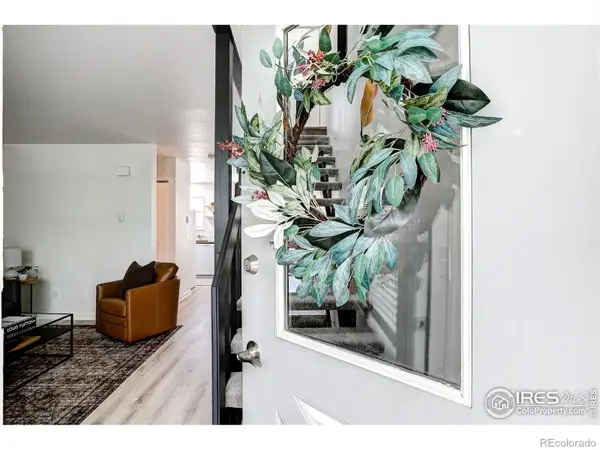 $315,000Active2 beds 2 baths1,008 sq. ft.
$315,000Active2 beds 2 baths1,008 sq. ft.3200 Azalea Drive #5, Fort Collins, CO 80526
MLS# IR1047363Listed by: PRESTIGIO REAL ESTATE - New
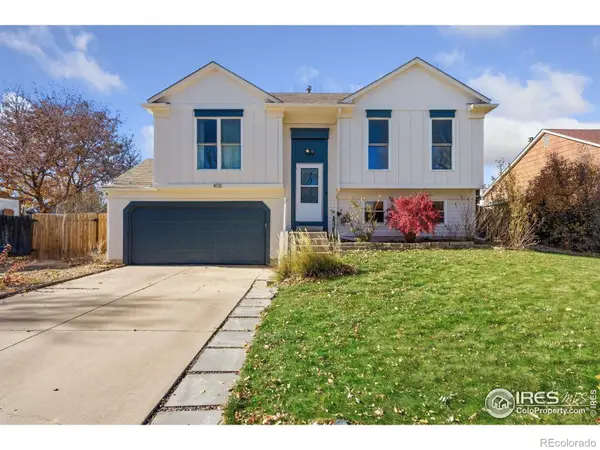 $490,000Active3 beds 2 baths1,408 sq. ft.
$490,000Active3 beds 2 baths1,408 sq. ft.4131 Tanager Street, Fort Collins, CO 80526
MLS# IR1047369Listed by: BISON REAL ESTATE GROUP - New
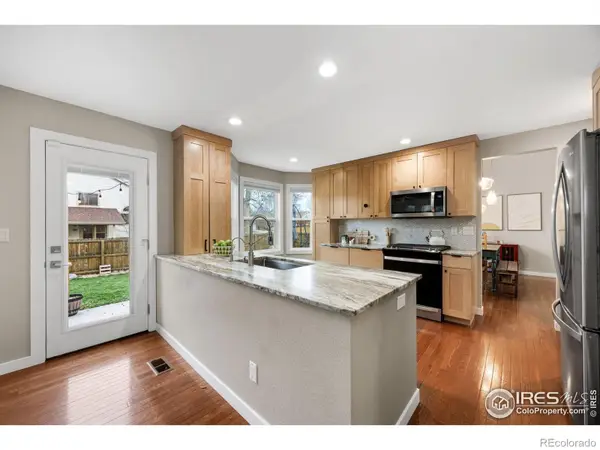 $689,000Active5 beds 4 baths2,781 sq. ft.
$689,000Active5 beds 4 baths2,781 sq. ft.4130 Suncrest Drive, Fort Collins, CO 80525
MLS# IR1047345Listed by: COLDWELL BANKER REALTY- FORT COLLINS - New
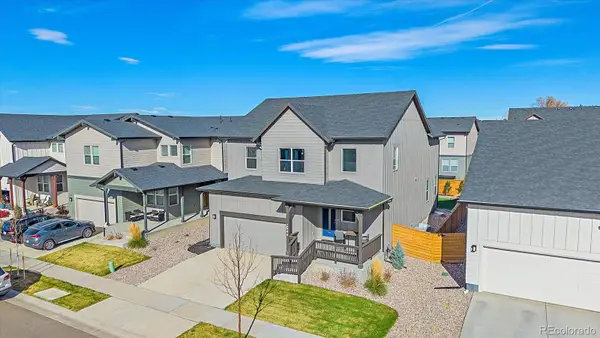 $734,000Active3 beds 3 baths3,519 sq. ft.
$734,000Active3 beds 3 baths3,519 sq. ft.2944 Biplane Street, Fort Collins, CO 80524
MLS# 5063999Listed by: COLDWELL BANKER REALTY 24
