3200 Azalea Drive #3, Fort Collins, CO 80526
Local realty services provided by:Better Homes and Gardens Real Estate Kenney & Company
3200 Azalea Drive #3,Fort Collins, CO 80526
$296,500
- 2 Beds
- 2 Baths
- 1,008 sq. ft.
- Townhouse
- Active
Listed by:john pezzuti3032465009
Office:pezzuti and associates llc.
MLS#:IR1035894
Source:ML
Price summary
- Price:$296,500
- Price per sq. ft.:$294.15
- Monthly HOA dues:$368
About this home
Experience modern comfort and effortless living in this beautifully updated townhome! Ideally situated just moments from scenic trails, it's the perfect retreat for those who love staying active and close to city amenities. Inside, you'll find a fully refreshed interior with high-end upgrades throughout. The smartly designed layout offers two spacious bedrooms and tastefully remodeled bathrooms that blend style with functionality. Vaulted ceilings and large windows bathe the space in natural light, creating a bright and airy feel. The main floor living area features a cozy fireplace-perfect for unwinding or entertaining guests. The kitchen is a standout, boasting brand-new white cabinetry, gleaming quartz countertops that makes meal prep a pleasure. New flooring and contemporary light fixtures tie everything together with a polished, contemporary finish. Complete with an attached garage for added convenience and storage, this home is truly move-in ready. The HOA is working with contractors to make some repairs to the exterior so any issues that you notice should be corrected soon. Don't miss your chance to make it yours-schedule a tour today and see how seamlessly comfort and location come together!
Contact an agent
Home facts
- Year built:1985
- Listing ID #:IR1035894
Rooms and interior
- Bedrooms:2
- Total bathrooms:2
- Full bathrooms:1
- Half bathrooms:1
- Living area:1,008 sq. ft.
Heating and cooling
- Heating:Baseboard
Structure and exterior
- Roof:Composition
- Year built:1985
- Building area:1,008 sq. ft.
- Lot area:0.01 Acres
Schools
- High school:Rocky Mountain
- Middle school:Blevins
- Elementary school:Bauder
Utilities
- Water:Public
Finances and disclosures
- Price:$296,500
- Price per sq. ft.:$294.15
- Tax amount:$1,074 (2024)
New listings near 3200 Azalea Drive #3
- New
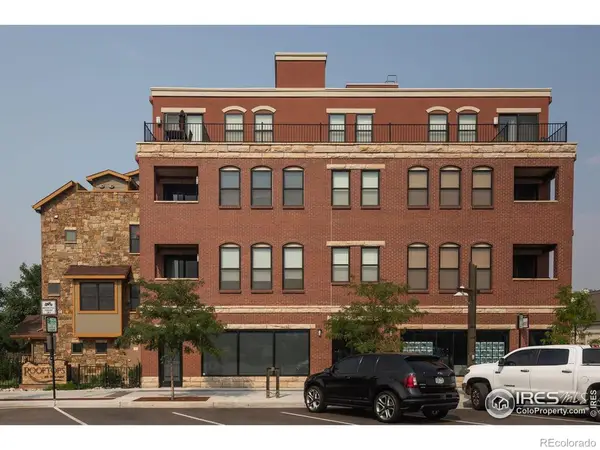 $505,000Active2 beds 2 baths1,001 sq. ft.
$505,000Active2 beds 2 baths1,001 sq. ft.220 Willow Street #202, Fort Collins, CO 80524
MLS# IR1044630Listed by: COMPASS - BOULDER - Coming Soon
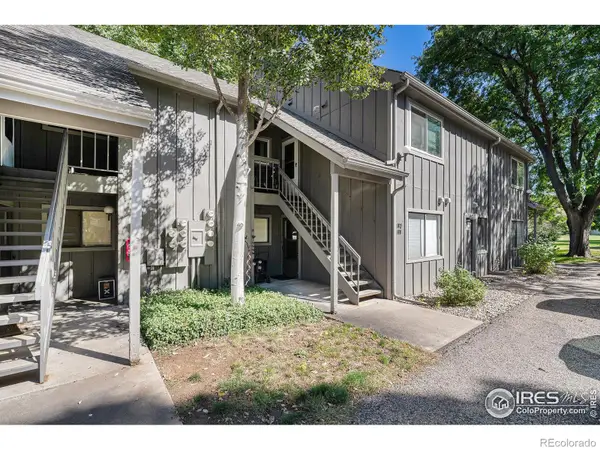 $259,900Coming Soon2 beds 1 baths
$259,900Coming Soon2 beds 1 baths809 E Drake Road #112, Fort Collins, CO 80525
MLS# IR1044617Listed by: KELLER WILLIAMS REALTY NOCO - Coming Soon
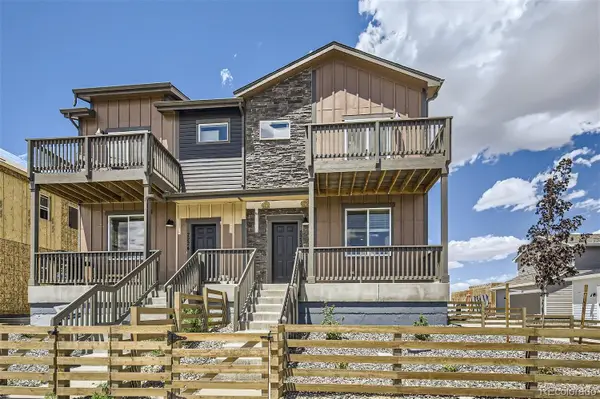 $649,500Coming Soon3 beds 3 baths
$649,500Coming Soon3 beds 3 baths2234 Walbridge Road, Fort Collins, CO 80524
MLS# 3268084Listed by: SELLSTATE ALTITUDE REALTY - New
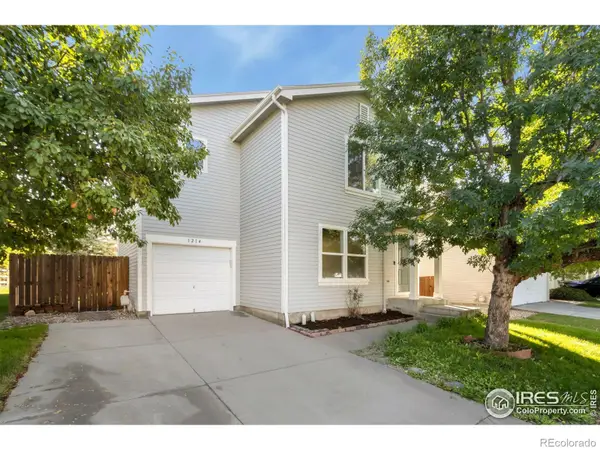 $445,000Active3 beds 2 baths1,400 sq. ft.
$445,000Active3 beds 2 baths1,400 sq. ft.1214 Gaelic Place, Fort Collins, CO 80524
MLS# IR1044597Listed by: REALTY ONE GROUP FOURPOINTS - New
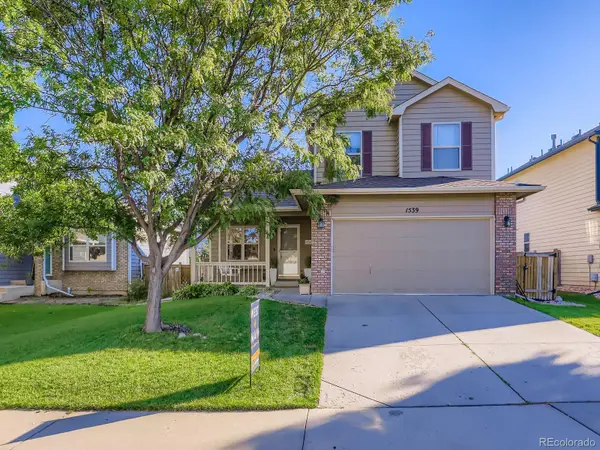 $585,000Active4 beds 4 baths1,988 sq. ft.
$585,000Active4 beds 4 baths1,988 sq. ft.1539 Corydalis Court, Fort Collins, CO 80526
MLS# 2227520Listed by: WEST AND MAIN HOMES INC - New
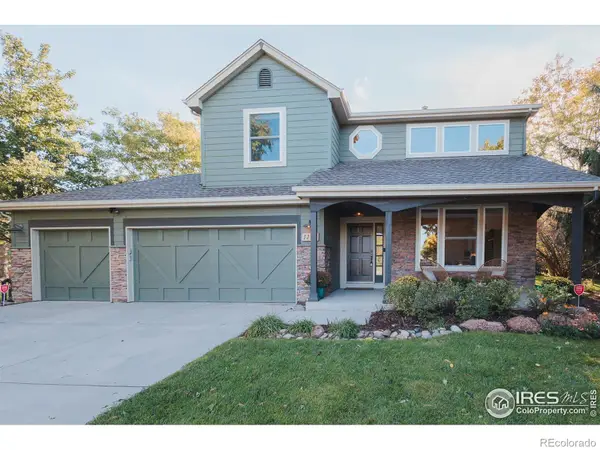 $1,250,000Active5 beds 4 baths3,937 sq. ft.
$1,250,000Active5 beds 4 baths3,937 sq. ft.3267 Kingfisher Court, Fort Collins, CO 80528
MLS# IR1044584Listed by: DOWNTOWN REAL ESTATE BROKERS - New
 $550,000Active4 beds 3 baths2,645 sq. ft.
$550,000Active4 beds 3 baths2,645 sq. ft.2830 Middlesborough Court, Fort Collins, CO 80525
MLS# IR1044562Listed by: GROUP MULBERRY - New
 $19,900Active2 beds 1 baths780 sq. ft.
$19,900Active2 beds 1 baths780 sq. ft.1601 N College Avenue #253, Fort Collins, CO 80524
MLS# IR1044565Listed by: EXP REALTY - HUB - New
 $550,000Active4 beds 4 baths3,037 sq. ft.
$550,000Active4 beds 4 baths3,037 sq. ft.2055 Angelo Drive, Fort Collins, CO 80528
MLS# 8498603Listed by: WEST AND MAIN HOMES INC - New
 $540,000Active3 beds 3 baths1,963 sq. ft.
$540,000Active3 beds 3 baths1,963 sq. ft.1538 Windcreek Court, Fort Collins, CO 80526
MLS# IR1044550Listed by: KITTLE REAL ESTATE
