3218 Wetterhorn Drive, Fort Collins, CO 80525
Local realty services provided by:Better Homes and Gardens Real Estate Kenney & Company
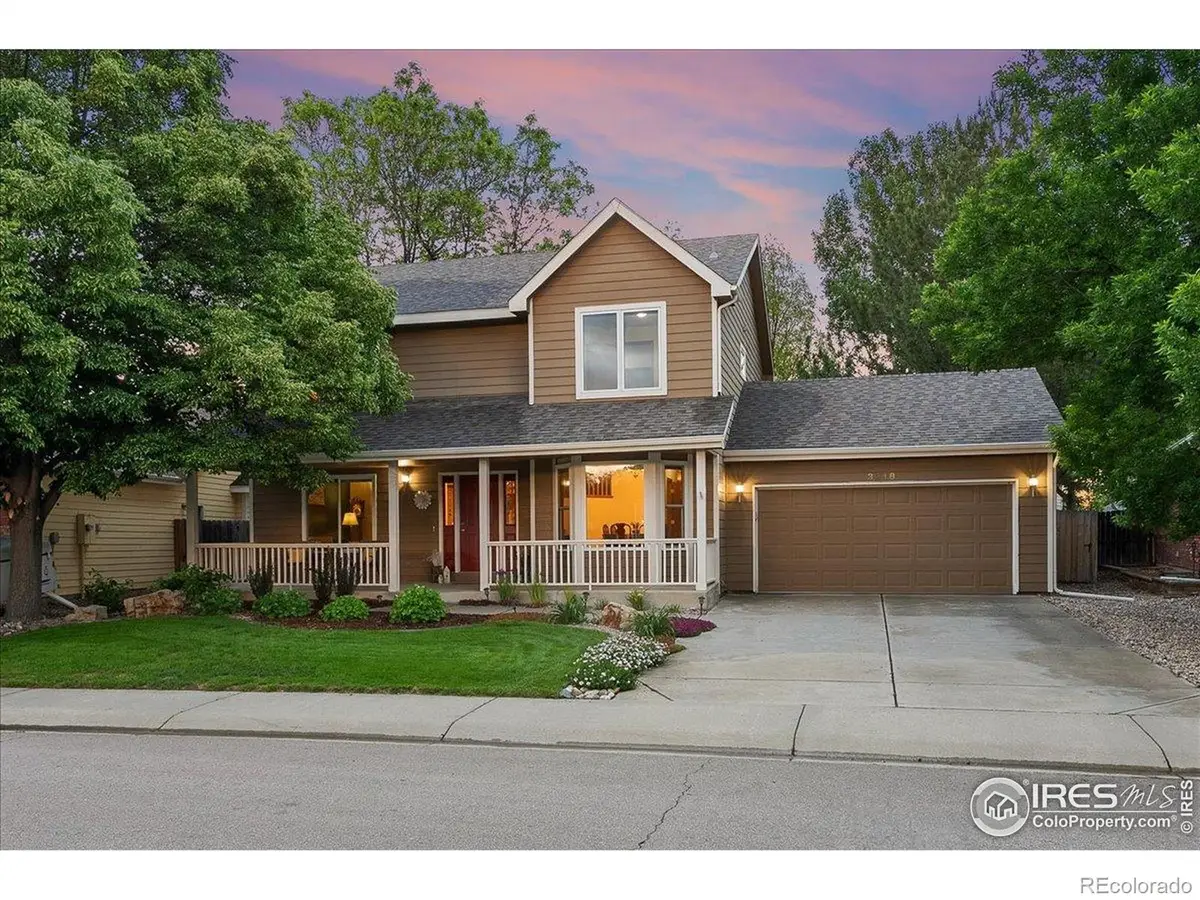
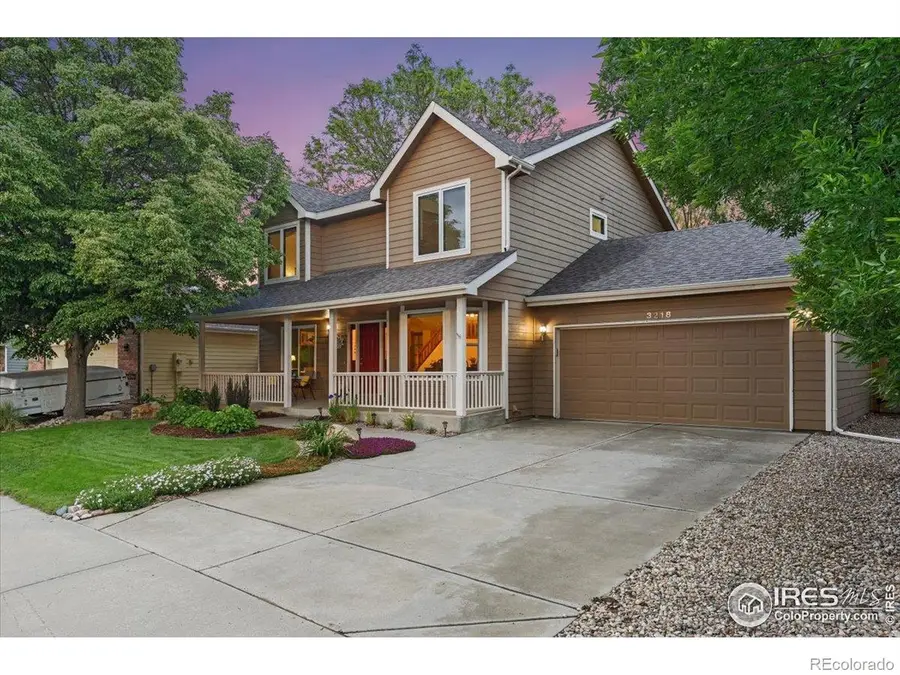
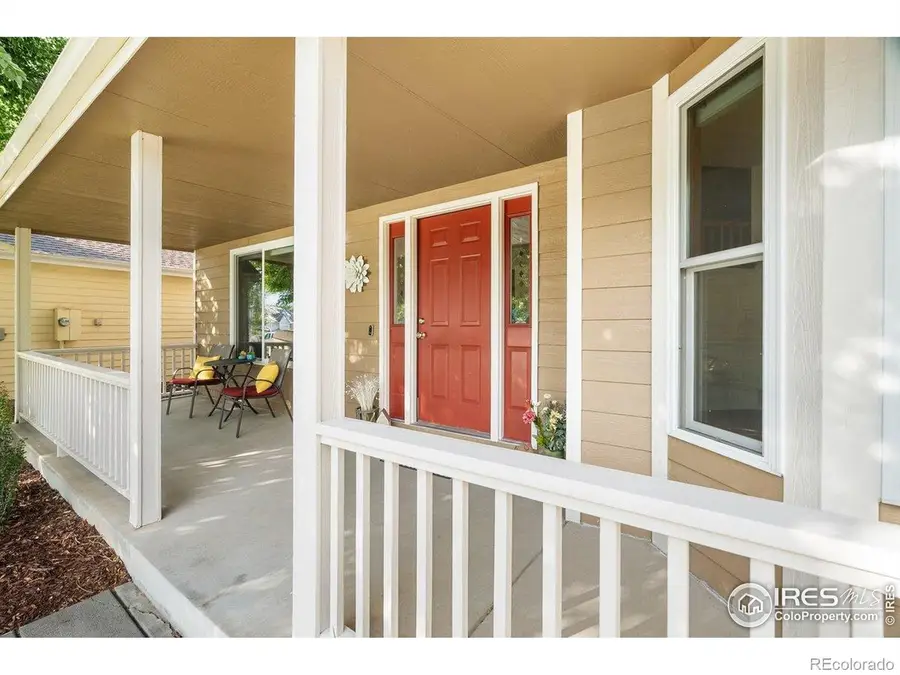
Listed by:chrissy barker9702263990
Office:re/max alliance-ftc south
MLS#:IR1038943
Source:ML
Price summary
- Price:$674,900
- Price per sq. ft.:$203.65
About this home
Open Sat, July 12 (2-4 PM): Step into this charming two-story home nestled in Fort Collins' coveted Dakota Ridge neighborhood. Bid farewell to HOA fees and hello to a backyard that feels more like a private park paradise! The main floor flaunts stunning, freshly refinished hardwood floors, a dining room fit for fancy feasts, and a snug family room with a gas fireplace for those cozy nights in. Whip up culinary delights in a kitchen that seamlessly spills into your vast backyard or into the family room for lively gatherings. Head upstairs to discover all four bedrooms, plus the convenience of an upstairs laundry. The primary suite is the jewel in the crown, boasting vaulted ceilings, a bay window, and a luxurious ensuite! Every bathroom now flaunts shiny granite countertops! Venture downstairs to discover a finished basement, a roomy office space complete with a built-in desk and bookcases, plus a bonus 1/2 bathroom. The mechanicals got a snazzy upgrade with a new furnace set for 2024, and the sellers are sweetening the deal with a 1-year home warranty for that extra peace of mind. Nestled in a solid neighborhood, you're just a hop, skip, and a jump from Fort Collins High School, with an easy commute to Council Tree shopping center or the Foothills Mall.
Contact an agent
Home facts
- Year built:1995
- Listing Id #:IR1038943
Rooms and interior
- Bedrooms:4
- Total bathrooms:4
- Full bathrooms:2
- Half bathrooms:2
- Living area:3,314 sq. ft.
Heating and cooling
- Cooling:Ceiling Fan(s), Central Air
- Heating:Forced Air
Structure and exterior
- Roof:Composition
- Year built:1995
- Building area:3,314 sq. ft.
- Lot area:0.23 Acres
Schools
- High school:Fort Collins
- Middle school:Lesher
- Elementary school:Shepardson
Utilities
- Water:Public
- Sewer:Public Sewer
Finances and disclosures
- Price:$674,900
- Price per sq. ft.:$203.65
- Tax amount:$4,273 (2024)
New listings near 3218 Wetterhorn Drive
- New
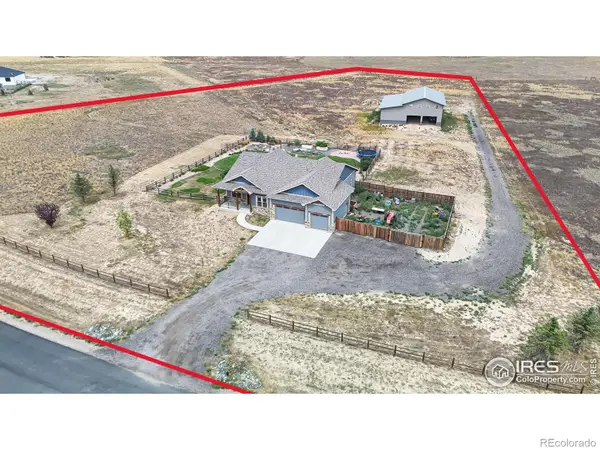 $1,275,000Active6 beds 4 baths4,245 sq. ft.
$1,275,000Active6 beds 4 baths4,245 sq. ft.2132 Scenic Estates Drive, Fort Collins, CO 80524
MLS# IR1041428Listed by: GROUP CENTERRA - New
 $569,900Active5 beds 2 baths2,400 sq. ft.
$569,900Active5 beds 2 baths2,400 sq. ft.1317 Southridge Drive, Fort Collins, CO 80521
MLS# IR1041418Listed by: RPM OF THE ROCKIES - Coming Soon
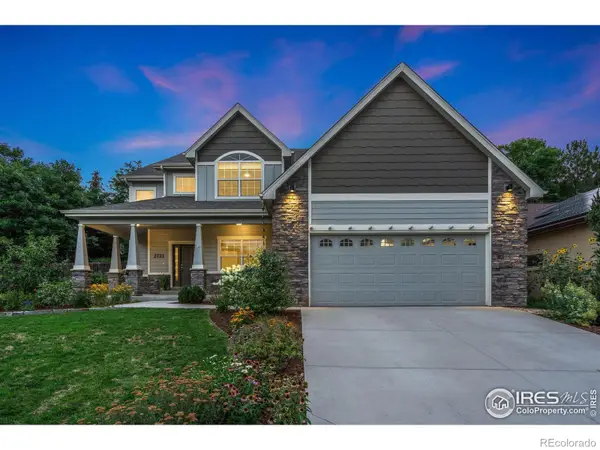 $850,000Coming Soon4 beds 3 baths
$850,000Coming Soon4 beds 3 baths2721 Treasure Cove Road, Fort Collins, CO 80524
MLS# IR1041411Listed by: RACHEL VESTA HOMES - Coming Soon
 $465,000Coming Soon3 beds 2 baths
$465,000Coming Soon3 beds 2 baths2418 Amherst Street, Fort Collins, CO 80525
MLS# IR1041400Listed by: COLDWELL BANKER REALTY-NOCO - Open Sat, 10am to 12pmNew
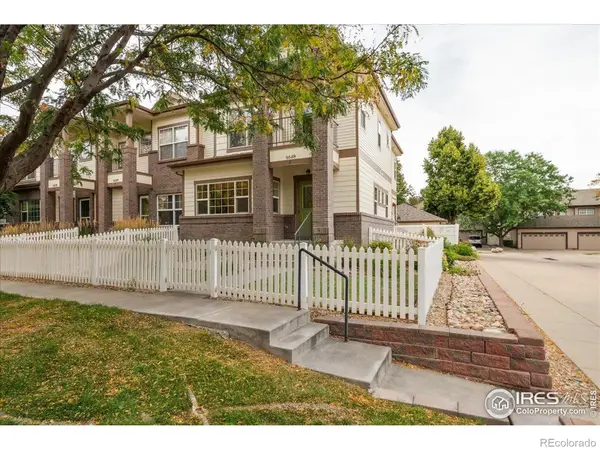 $509,000Active3 beds 3 baths2,550 sq. ft.
$509,000Active3 beds 3 baths2,550 sq. ft.5038 Brookfield Drive #A, Fort Collins, CO 80528
MLS# IR1041365Listed by: RE/MAX ALLIANCE-FTC SOUTH - New
 $495,000Active3 beds 3 baths2,548 sq. ft.
$495,000Active3 beds 3 baths2,548 sq. ft.1108 Belleview Drive, Fort Collins, CO 80526
MLS# IR1041356Listed by: RE/MAX NEXUS - New
 $665,000Active-- beds -- baths2,690 sq. ft.
$665,000Active-- beds -- baths2,690 sq. ft.1943-1945 Pecan Street, Fort Collins, CO 80526
MLS# IR1041353Listed by: DYNAMIC REAL ESTATE SERVICES - New
 $1,275,000Active4 beds 3 baths2,526 sq. ft.
$1,275,000Active4 beds 3 baths2,526 sq. ft.149 Sylvan Court, Fort Collins, CO 80521
MLS# IR1041337Listed by: GROUP MULBERRY - Coming Soon
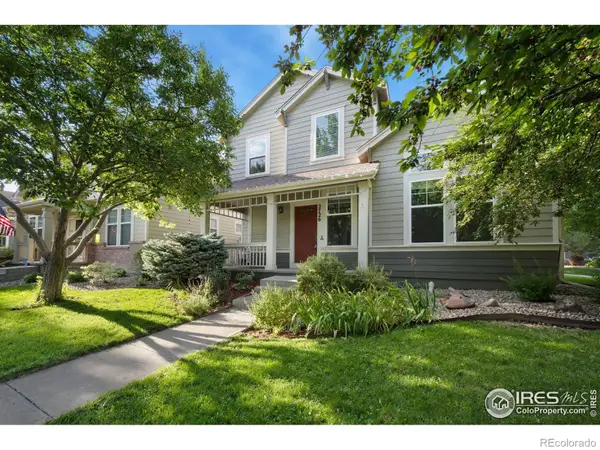 $675,000Coming Soon4 beds 4 baths
$675,000Coming Soon4 beds 4 baths2726 County Fair Lane, Fort Collins, CO 80528
MLS# IR1041341Listed by: LIV SOTHEBY'S INTL REALTY - New
 $680,000Active3 beds 4 baths2,251 sq. ft.
$680,000Active3 beds 4 baths2,251 sq. ft.3374 Wagon Trail Road, Fort Collins, CO 80524
MLS# IR1041333Listed by: ELEVATIONS REAL ESTATE, LLC

