3314 Muskrat Creek Drive, Fort Collins, CO 80528
Local realty services provided by:Better Homes and Gardens Real Estate Kenney & Company
3314 Muskrat Creek Drive,Fort Collins, CO 80528
$1,225,000
- 6 Beds
- 5 Baths
- 6,180 sq. ft.
- Single family
- Active
Listed by: bill west9706900505
Office: group harmony
MLS#:IR1040037
Source:ML
Price summary
- Price:$1,225,000
- Price per sq. ft.:$198.22
- Monthly HOA dues:$66.67
About this home
Seller has a source for special financing that could prove beneficial, but please reach out, so we can have a conversation. Every home has a story. For this home, the story begins in the kitchen. This fully equipped kitchen includes SS appliances with gas range top, and it is flanked by a sister kitchen comprised with a prep area and accompanied by a second gas oven, range top, and a pot filler creating a super kitchen complete with top-grade, soft-close maple cabinetry. The granite countertops complete the look with a supple leather finish. The story continues: Every square inch of the roof is the innovative Tesla Solar Roof. A brief non-technical article "What is the Tesla Solar Roof?" is available inside the home. This home is the first in Northern Colorado to have installed the Tesla Solar Roof. Speaking of efficiency, there are two high-efficient furnaces, one in the attic, and the other is in the basement. On the main floor and upstairs there is knotty alder hardwood flooring, door trim, and solid wood doors for a highly polished look. For families with allergies having hardwood and laminate floors in their home mitigate allergens. No carpet exists in this home.
Contact an agent
Home facts
- Year built:2008
- Listing ID #:IR1040037
Rooms and interior
- Bedrooms:6
- Total bathrooms:5
- Full bathrooms:3
- Half bathrooms:1
- Living area:6,180 sq. ft.
Heating and cooling
- Cooling:Attic Fan, Ceiling Fan(s), Central Air
- Heating:Forced Air
Structure and exterior
- Year built:2008
- Building area:6,180 sq. ft.
- Lot area:0.2 Acres
Schools
- High school:Fossil Ridge
- Middle school:Preston
- Elementary school:Zach
Utilities
- Water:Public
- Sewer:Public Sewer
Finances and disclosures
- Price:$1,225,000
- Price per sq. ft.:$198.22
- Tax amount:$6,786 (2024)
New listings near 3314 Muskrat Creek Drive
- New
 $95,000Active3 beds 2 baths1,152 sq. ft.
$95,000Active3 beds 2 baths1,152 sq. ft.3717 S Taft Hill Road, Fort Collins, CO 80526
MLS# IR1047414Listed by: KELLER WILLIAMS 1ST REALTY - New
 $1,650,000Active6 beds 4 baths5,952 sq. ft.
$1,650,000Active6 beds 4 baths5,952 sq. ft.7321 Gilmore Avenue, Fort Collins, CO 80524
MLS# IR1047404Listed by: EXP REALTY LLC - Coming Soon
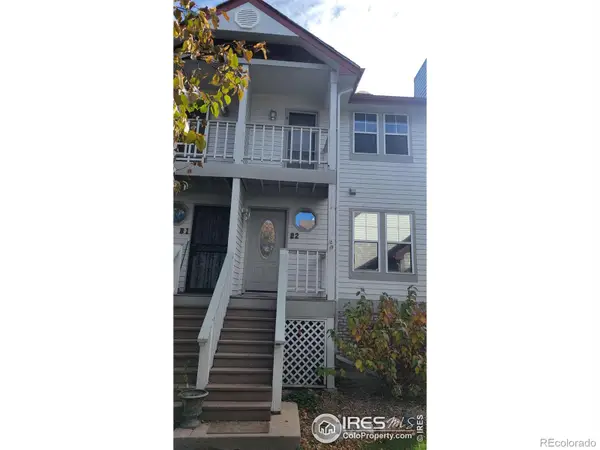 $350,000Coming Soon2 beds 3 baths
$350,000Coming Soon2 beds 3 baths2918 Silverplume Drive #B2, Fort Collins, CO 80526
MLS# IR1047374Listed by: RED TEAM HOMES - New
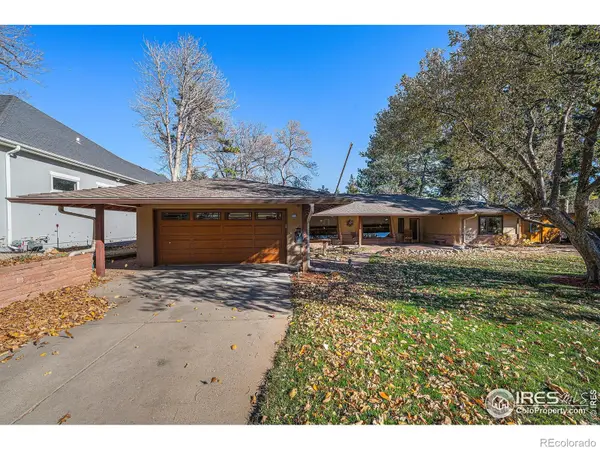 $1,100,000Active2 beds 3 baths2,596 sq. ft.
$1,100,000Active2 beds 3 baths2,596 sq. ft.408 Jackson Avenue, Fort Collins, CO 80521
MLS# IR1047383Listed by: GROUP HARMONY - New
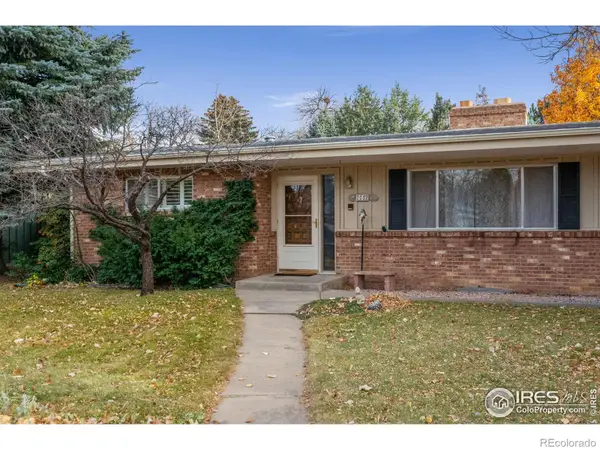 $740,000Active3 beds 4 baths3,291 sq. ft.
$740,000Active3 beds 4 baths3,291 sq. ft.1112 Morgan Street, Fort Collins, CO 80524
MLS# IR1047385Listed by: GROUP LOVELAND - New
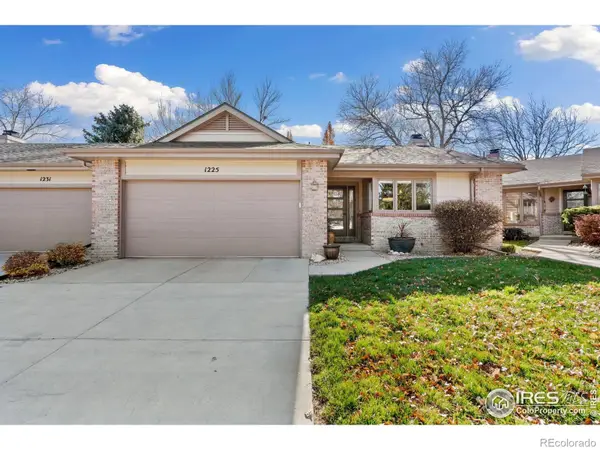 $545,000Active3 beds 3 baths2,172 sq. ft.
$545,000Active3 beds 3 baths2,172 sq. ft.1225 Oak Island Court, Fort Collins, CO 80525
MLS# IR1047386Listed by: C3 REAL ESTATE SOLUTIONS, LLC - New
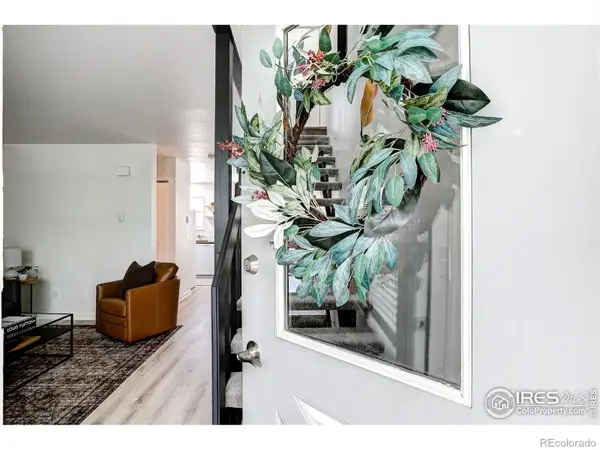 $315,000Active2 beds 2 baths1,008 sq. ft.
$315,000Active2 beds 2 baths1,008 sq. ft.3200 Azalea Drive #5, Fort Collins, CO 80526
MLS# IR1047363Listed by: PRESTIGIO REAL ESTATE - New
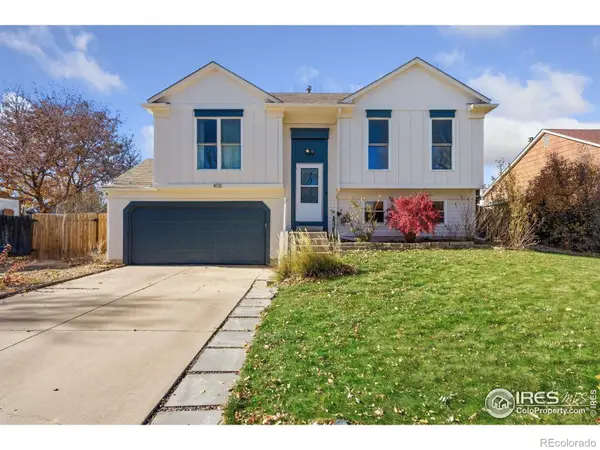 $490,000Active3 beds 2 baths1,408 sq. ft.
$490,000Active3 beds 2 baths1,408 sq. ft.4131 Tanager Street, Fort Collins, CO 80526
MLS# IR1047369Listed by: BISON REAL ESTATE GROUP - New
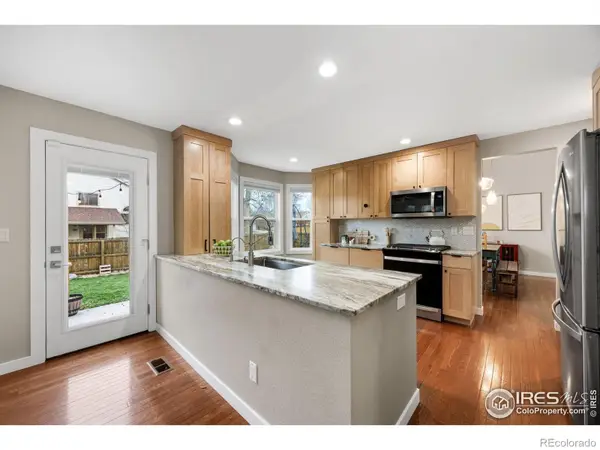 $689,000Active5 beds 4 baths2,781 sq. ft.
$689,000Active5 beds 4 baths2,781 sq. ft.4130 Suncrest Drive, Fort Collins, CO 80525
MLS# IR1047345Listed by: COLDWELL BANKER REALTY- FORT COLLINS - New
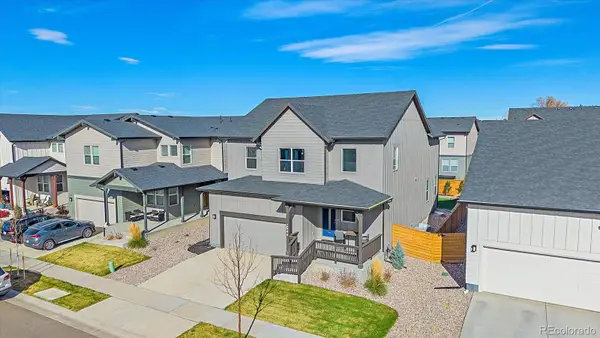 $734,000Active3 beds 3 baths3,519 sq. ft.
$734,000Active3 beds 3 baths3,519 sq. ft.2944 Biplane Street, Fort Collins, CO 80524
MLS# 5063999Listed by: COLDWELL BANKER REALTY 24
