3318 Hickok Drive #C/3, Fort Collins, CO 80526
Local realty services provided by:Better Homes and Gardens Real Estate Kenney & Company
3318 Hickok Drive #C/3,Fort Collins, CO 80526
$350,000
- 2 Beds
- 2 Baths
- - sq. ft.
- Condominium
- Sold
Listed by: shawn ritter303-319-1891
Office: coldwell banker realty 56
MLS#:9557065
Source:ML
Sorry, we are unable to map this address
Price summary
- Price:$350,000
- Monthly HOA dues:$510
About this home
** MOTIVATED SELLER — Major Price Adjustment + Lender Incentive! **
If you’ve seen this home before, it’s time for a second look. If you haven’t—what are you waiting for?
This delightful 2-bedroom, 2-bath gem in a vibrant 55+ community just got a glow-up *and* a generous lender incentive from Residential Mortgage: **1% of the loan amount, up to $10,000** toward your purchase!
** Recent updates include:
• Modern light fixtures
• Fresh paint throughout
• New patio carpet
• Outdated wallpaper—gone!
• Clean, bright, move-in ready vibes
Step inside to an open-concept living and dining area bathed in natural light from two skylights—perfect for relaxing or entertaining. The spacious kitchen offers ample cabinetry, all appliances, and a cozy breakfast nook overlooking the patio.
The primary suite features generous closet space, a built-in highboy dresser, and a private en-suite bath. A second bedroom and full guest bath provide flexibility for visitors or use as a home office.
** Outdoor highlights:
• Private patio for peaceful mornings or breezy evenings
• Large front porch with room to entertain
• Low-maintenance landscaping
** Community perks:
• Active clubhouse with planned social events
• Pet-friendly policies
• Convenient access to shopping, dining, healthcare, and recreation
Additional features include in-home laundry and an attached garage with built-in storage.
This home offers the perfect blend of comfort, convenience, and community. Schedule your private tour today—and discover why this could be your next chapter.
Contact an agent
Home facts
- Year built:1986
- Listing ID #:9557065
Rooms and interior
- Bedrooms:2
- Total bathrooms:2
- Full bathrooms:1
Heating and cooling
- Cooling:Central Air
- Heating:Forced Air
Structure and exterior
- Roof:Composition
- Year built:1986
Schools
- High school:Rocky Mountain
- Middle school:Webber
- Elementary school:Beattie
Utilities
- Water:Public
- Sewer:Public Sewer
Finances and disclosures
- Price:$350,000
- Tax amount:$1,535 (2024)
New listings near 3318 Hickok Drive #C/3
- New
 $1,650,000Active6 beds 4 baths5,952 sq. ft.
$1,650,000Active6 beds 4 baths5,952 sq. ft.7321 Gilmore Avenue, Fort Collins, CO 80524
MLS# IR1047404Listed by: EXP REALTY LLC - Coming Soon
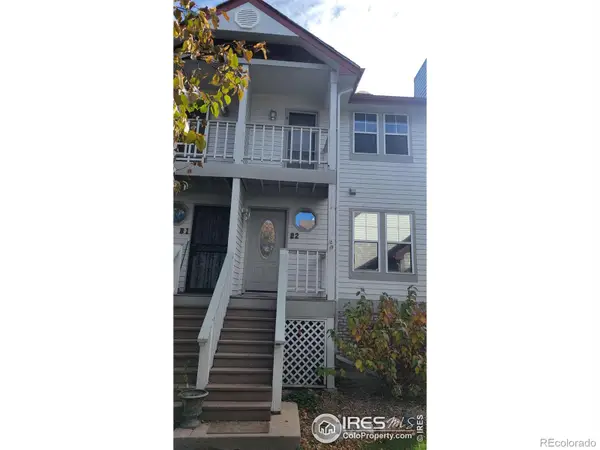 $350,000Coming Soon2 beds 3 baths
$350,000Coming Soon2 beds 3 baths2918 Silverplume Drive #B2, Fort Collins, CO 80526
MLS# IR1047374Listed by: RED TEAM HOMES - New
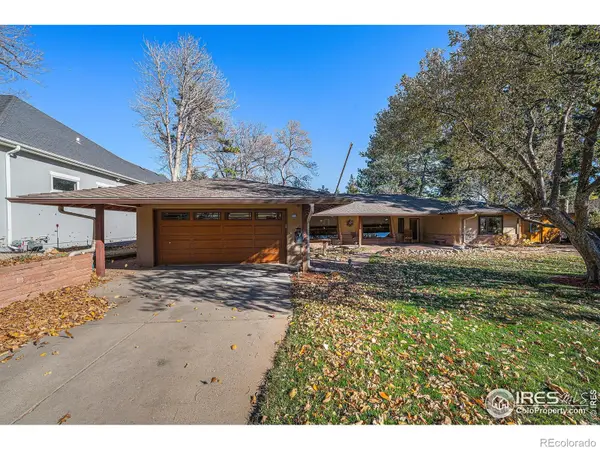 $1,100,000Active2 beds 3 baths2,596 sq. ft.
$1,100,000Active2 beds 3 baths2,596 sq. ft.408 Jackson Avenue, Fort Collins, CO 80521
MLS# IR1047383Listed by: GROUP HARMONY - New
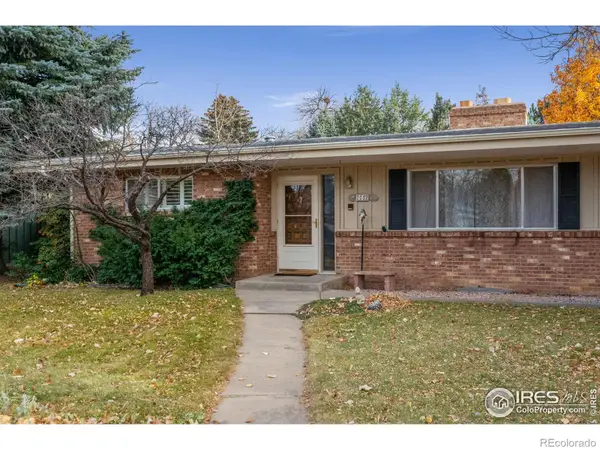 $740,000Active3 beds 4 baths3,291 sq. ft.
$740,000Active3 beds 4 baths3,291 sq. ft.1112 Morgan Street, Fort Collins, CO 80524
MLS# IR1047385Listed by: GROUP LOVELAND - New
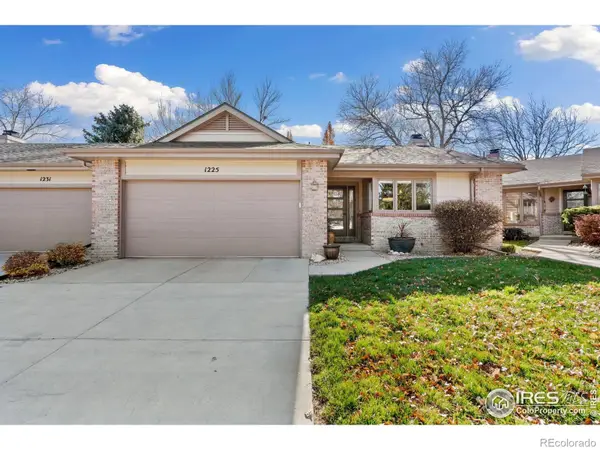 $545,000Active3 beds 3 baths2,172 sq. ft.
$545,000Active3 beds 3 baths2,172 sq. ft.1225 Oak Island Court, Fort Collins, CO 80525
MLS# IR1047386Listed by: C3 REAL ESTATE SOLUTIONS, LLC - New
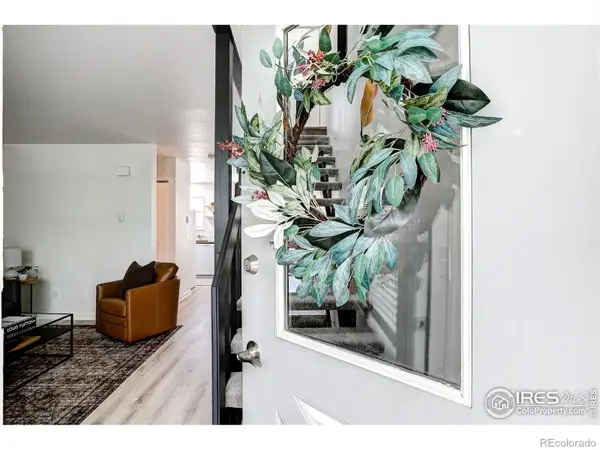 $315,000Active2 beds 2 baths1,008 sq. ft.
$315,000Active2 beds 2 baths1,008 sq. ft.3200 Azalea Drive #5, Fort Collins, CO 80526
MLS# IR1047363Listed by: PRESTIGIO REAL ESTATE - New
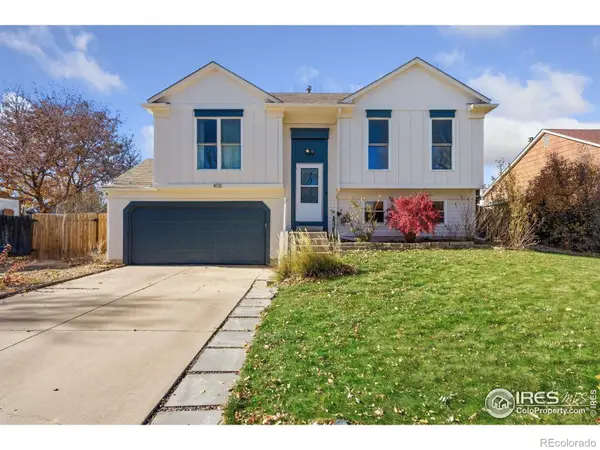 $490,000Active3 beds 2 baths1,408 sq. ft.
$490,000Active3 beds 2 baths1,408 sq. ft.4131 Tanager Street, Fort Collins, CO 80526
MLS# IR1047369Listed by: BISON REAL ESTATE GROUP - New
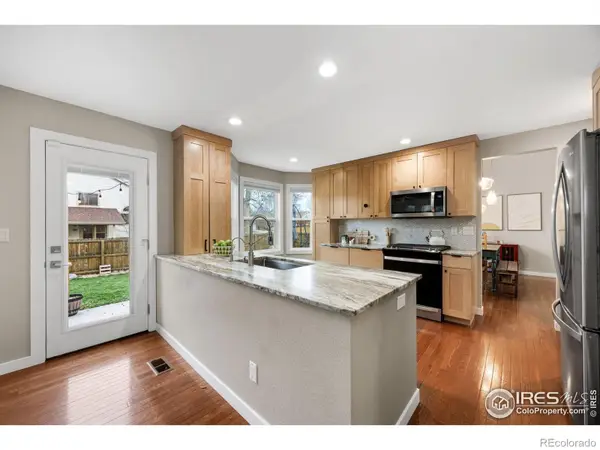 $689,000Active5 beds 4 baths2,781 sq. ft.
$689,000Active5 beds 4 baths2,781 sq. ft.4130 Suncrest Drive, Fort Collins, CO 80525
MLS# IR1047345Listed by: COLDWELL BANKER REALTY- FORT COLLINS - New
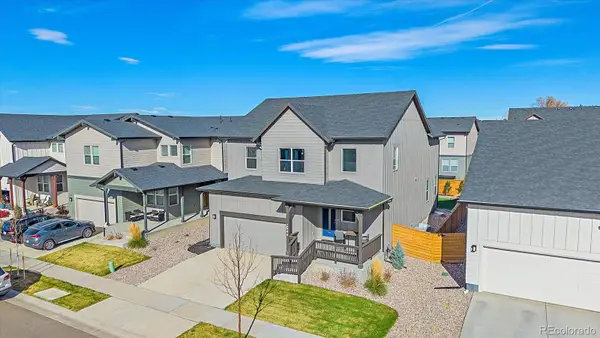 $734,000Active3 beds 3 baths3,519 sq. ft.
$734,000Active3 beds 3 baths3,519 sq. ft.2944 Biplane Street, Fort Collins, CO 80524
MLS# 5063999Listed by: COLDWELL BANKER REALTY 24 - New
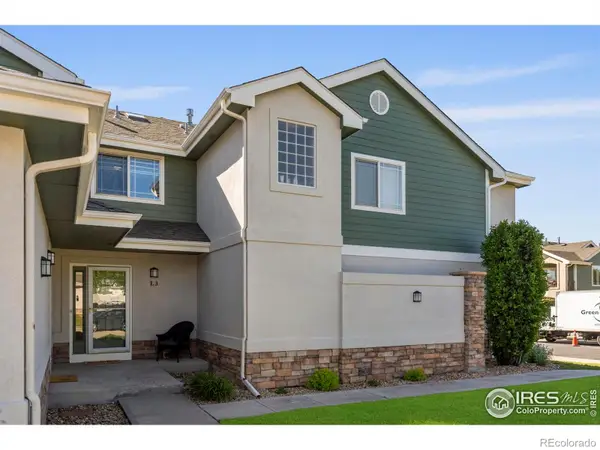 $505,000Active4 beds 4 baths2,479 sq. ft.
$505,000Active4 beds 4 baths2,479 sq. ft.3450 Lost Lake Place #L-3, Fort Collins, CO 80528
MLS# IR1047339Listed by: RE/MAX ALLIANCE-FTC SOUTH
