335 Mountain View Drive, Fort Collins, CO 80524
Local realty services provided by:Better Homes and Gardens Real Estate Kenney & Company
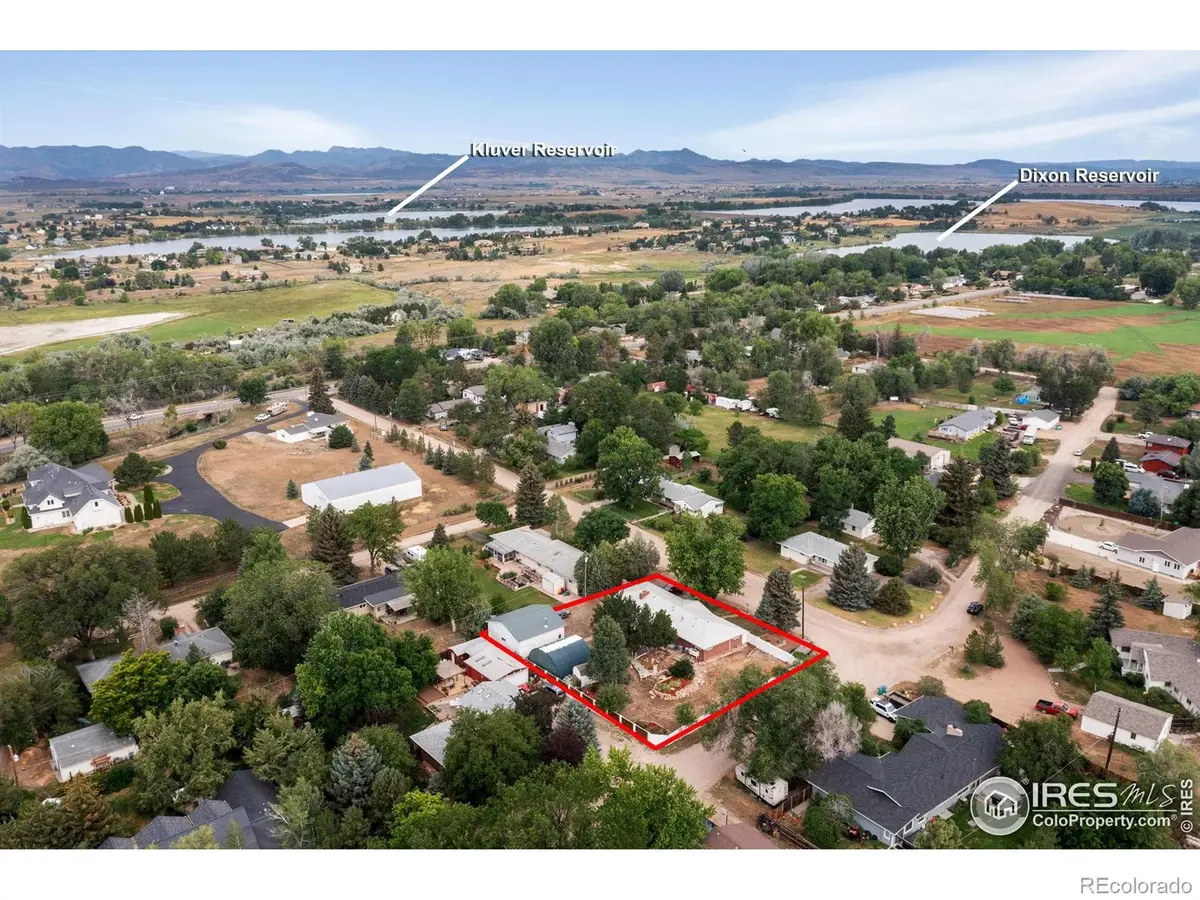
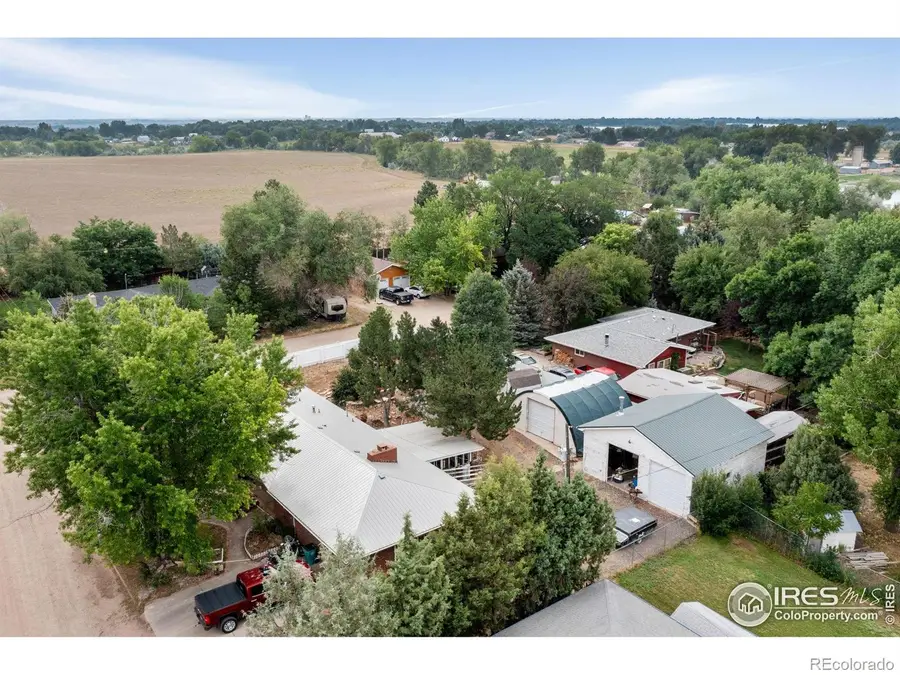
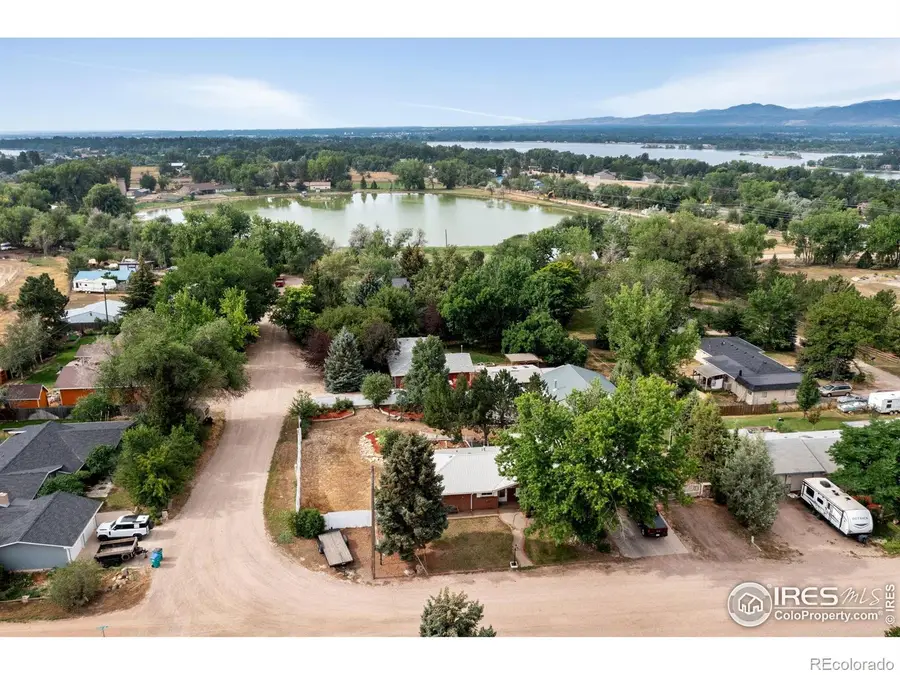
Listed by:rob kittle9702189200
Office:kittle real estate
MLS#:IR1039755
Source:ML
Price summary
- Price:$499,000
- Price per sq. ft.:$237.17
About this home
Starting offer price $499,000. Bring your strongest and best offers to be considered and responded to by August 15th. Incredible opportunity to own this brick RANCH on a sprawling corner lot! Set on nearly 0.4 acres of land just north of Fort Collins with an oversized garage/ shop plus a Quonset hut., this single-level home delivers both privacy and space in all the right ways. Inside, the layout strikes a perfect balance between comfort, privacy, and everyday flow. Multiple living areas, including a sunroom filled with natural light, offer inviting spaces to gather, unwind, or get creative, adapting to your unique lifestyle. The kitchen and laundry combo is designed with efficiency in mind. Stainless steel appliances, a breakfast bar, and generous cabinetry provide everyday convenience with a splash of modern flair. The split-bedroom layout includes four bedrooms and three bathrooms, with the primary suite isolated from the other bedrooms and equipped with its own ensuite bath and walk-in closet. One of the secondary bedrooms also has a private bath, making it perfect for guests or extended family. A bonus room is ready to serve as a hobby space, home office, or extra indoor storage. Step outside to a massive, fenced backyard that offers plenty of space for outdoor entertainment. It features a flagstone patio, a hot tub area, and xeriscaped garden plots with established shrubs and trees, creating a low-maintenance oasis. Two outbuildings deliver serious space for projects and storage: The detached oversized insulated shop is perfect for woodworking, projects, or even converting into a creative space, while the 624 sqft Quonset hut is currently used for storage. Located only 5 miles from Old Town, you'll have quick access to Fort Collins' best restaurants, shops, trails, and events. No HOA!
Contact an agent
Home facts
- Year built:1965
- Listing Id #:IR1039755
Rooms and interior
- Bedrooms:4
- Total bathrooms:3
- Full bathrooms:1
- Living area:2,104 sq. ft.
Heating and cooling
- Cooling:Ceiling Fan(s)
- Heating:Forced Air, Radiant
Structure and exterior
- Roof:Metal
- Year built:1965
- Building area:2,104 sq. ft.
- Lot area:0.38 Acres
Schools
- High school:Other
- Middle school:Wellington
- Elementary school:Cache La Poudre
Utilities
- Water:Public
- Sewer:Septic Tank
Finances and disclosures
- Price:$499,000
- Price per sq. ft.:$237.17
- Tax amount:$2,757 (2024)
New listings near 335 Mountain View Drive
- New
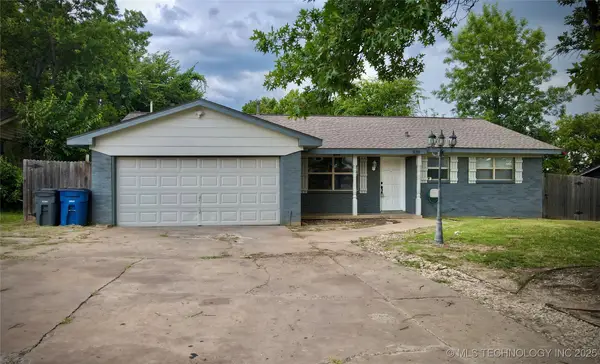 $239,900Active3 beds 2 baths1,312 sq. ft.
$239,900Active3 beds 2 baths1,312 sq. ft.11311 E 15th Place, Tulsa, OK 74128
MLS# 2535513Listed by: FATHOM REALTY - New
 $199,000Active3 beds 1 baths1,221 sq. ft.
$199,000Active3 beds 1 baths1,221 sq. ft.2036 E 12th Street, Tulsa, OK 74104
MLS# 2535662Listed by: COLDWELL BANKER SELECT - New
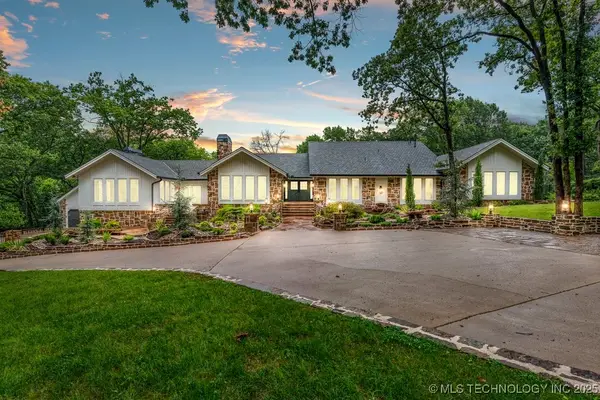 $3,290,000Active4 beds 6 baths5,248 sq. ft.
$3,290,000Active4 beds 6 baths5,248 sq. ft.4949 E 114th Place, Tulsa, OK 74137
MLS# 2534806Listed by: CHINOWTH & COHEN - New
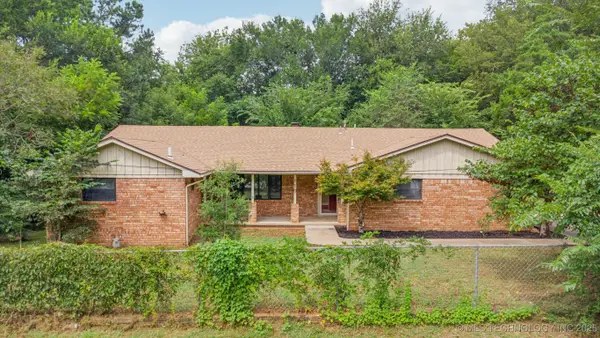 $265,000Active3 beds 2 baths2,051 sq. ft.
$265,000Active3 beds 2 baths2,051 sq. ft.110 N 70th West Avenue, Tulsa, OK 74127
MLS# 2535290Listed by: ELLIS REAL ESTATE BROKERAGE - New
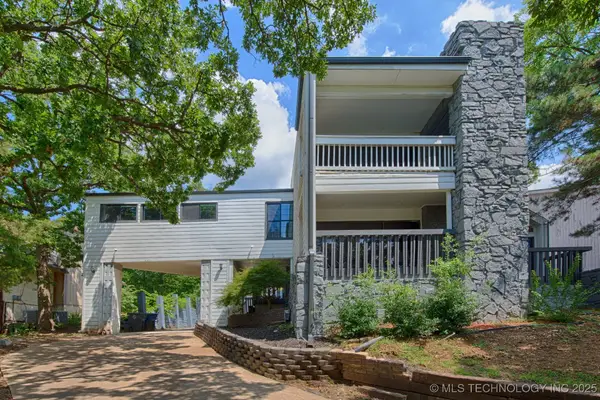 $370,000Active3 beds 3 baths3,413 sq. ft.
$370,000Active3 beds 3 baths3,413 sq. ft.8411 S Toledo Avenue, Tulsa, OK 74137
MLS# 2535435Listed by: REDFIN CORPORATION - New
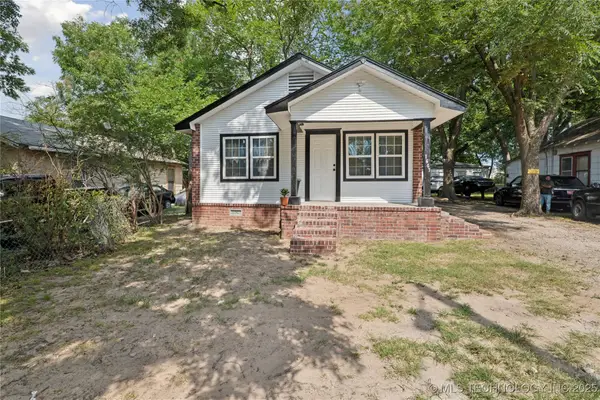 $150,000Active3 beds 1 baths800 sq. ft.
$150,000Active3 beds 1 baths800 sq. ft.1607 N Yorktown Avenue, Tulsa, OK 74110
MLS# 2535448Listed by: KELLER WILLIAMS PREFERRED - Open Sun, 2 to 4pmNew
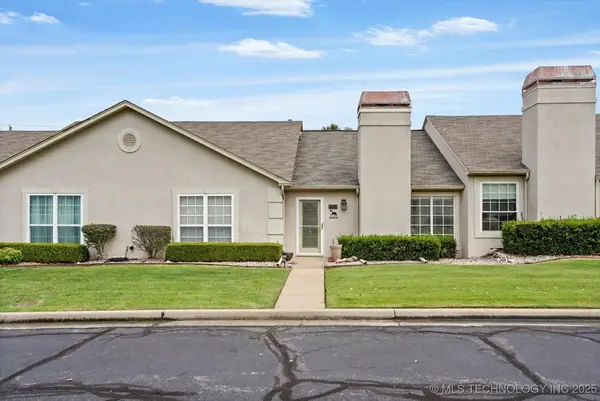 $275,400Active2 beds 2 baths1,530 sq. ft.
$275,400Active2 beds 2 baths1,530 sq. ft.8323 E 81st Place, Tulsa, OK 74133
MLS# 2535631Listed by: CHINOWTH & COHEN - EDMOND - New
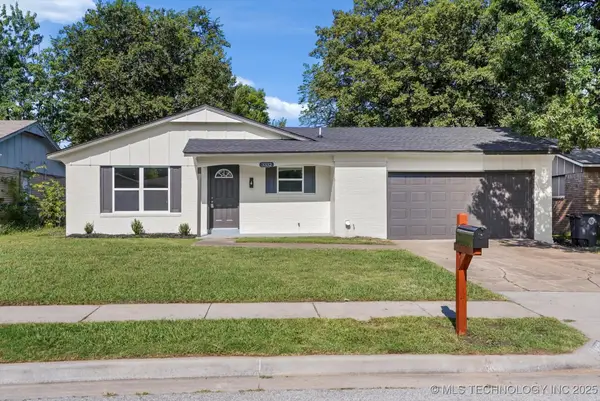 $243,900Active4 beds 2 baths1,384 sq. ft.
$243,900Active4 beds 2 baths1,384 sq. ft.3332 S 106th East Avenue, Tulsa, OK 74146
MLS# 2533338Listed by: EXP REALTY, LLC (BO) - New
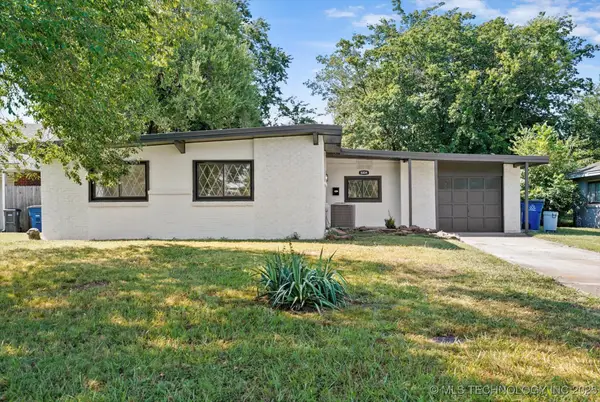 $189,900Active3 beds 1 baths1,369 sq. ft.
$189,900Active3 beds 1 baths1,369 sq. ft.8004 E Newton Place, Tulsa, OK 74115
MLS# 2533344Listed by: EXP REALTY, LLC (BO) - New
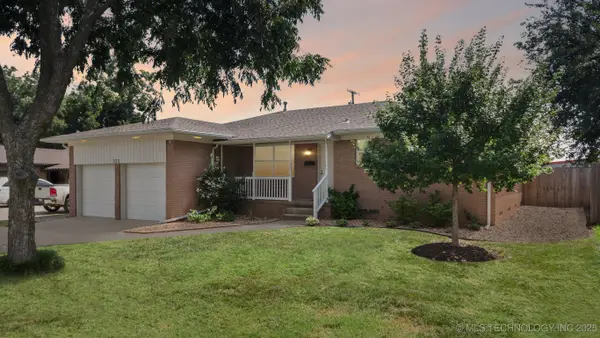 $209,900Active3 beds 2 baths1,412 sq. ft.
$209,900Active3 beds 2 baths1,412 sq. ft.523 S 120 East Avenue, Tulsa, OK 74128
MLS# 2535390Listed by: COLDWELL BANKER SELECT

