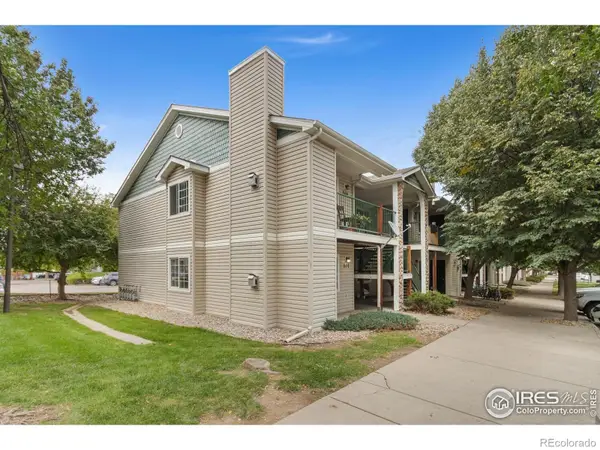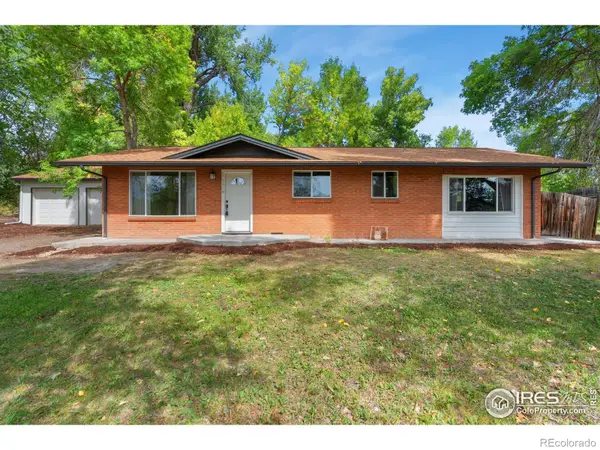3360 Dudley Way, Fort Collins, CO 80526
Local realty services provided by:Better Homes and Gardens Real Estate Kenney & Company
3360 Dudley Way,Fort Collins, CO 80526
$585,000
- 3 Beds
- 3 Baths
- 1,684 sq. ft.
- Single family
- Active
Listed by:stephanie steward9705352000
Office:elevations real estate, llc.
MLS#:IR1044057
Source:ML
Price summary
- Price:$585,000
- Price per sq. ft.:$347.39
About this home
Check out this super special HOME SWEET HOME! This beauty has had a makeover and is ready to go! Step inside this bright, spacious and comfortable home and enjoy! The vaulted front living and dining room flows easily into into the spacious kitchen which offers a large center island and all brand new appliances! This is an amazing home for entertaining! The lower level family room has a fireplace and easy access to the outdoors. You'll appreciate worry free living knowing that you have a brand new roof, a new furnace, a new air conditioning system, a recently replaced water heater, brand new appliances, new fixtures, new interior paint and new carpet and new LVP flooring! It doesn't stop there - you can keep going and take a step outside and find a new deck and a mature quiet and very private yard where you and your four-legged friends can hang out and enjoy! There is an oversized 2 car garage with fresh paint and a large area perfect for motorcycles, toys, or would be a great workshop, plus there is a nice side yard area for additional parking. The upper level has three generously sized bedrooms and 2 bathrooms. The primary bedroom suite offers it's own private bathroom and a large closet area. No HOA and no metro district. This home is conveniently located within walking distance to Rocky Mountain High School, and easy connections to Fort Collins parks and trail systems such as Rolland Moore Park and Spring Creek Trail, shopping, restaurants, etc. A great opportunity for a fun, easy and enjoyable lifestyle right in the heart of Fort Collins.
Contact an agent
Home facts
- Year built:1986
- Listing ID #:IR1044057
Rooms and interior
- Bedrooms:3
- Total bathrooms:3
- Full bathrooms:1
- Half bathrooms:1
- Living area:1,684 sq. ft.
Heating and cooling
- Cooling:Central Air
- Heating:Forced Air
Structure and exterior
- Roof:Composition
- Year built:1986
- Building area:1,684 sq. ft.
- Lot area:0.14 Acres
Schools
- High school:Rocky Mountain
- Middle school:Lincoln
- Elementary school:Beattie
Utilities
- Water:Public
- Sewer:Public Sewer
Finances and disclosures
- Price:$585,000
- Price per sq. ft.:$347.39
- Tax amount:$3,051 (2024)
New listings near 3360 Dudley Way
- Open Thu, 9:30 to 11amNew
 $639,900Active4 beds 3 baths3,054 sq. ft.
$639,900Active4 beds 3 baths3,054 sq. ft.2608 Paddington Road, Fort Collins, CO 80525
MLS# IR1044683Listed by: NEXTHOME ROCKY MOUNTAIN - Coming Soon
 $595,000Coming Soon3 beds 3 baths
$595,000Coming Soon3 beds 3 baths2332 Marshfield Lane, Fort Collins, CO 80524
MLS# IR1044682Listed by: RE/MAX ALLIANCE-LOVELAND - Coming Soon
 $845,000Coming Soon4 beds 4 baths
$845,000Coming Soon4 beds 4 baths6103 Tilden Street, Fort Collins, CO 80528
MLS# IR1044678Listed by: PEZZUTI AND ASSOCIATES LLC - New
 $325,000Active2 beds 2 baths1,008 sq. ft.
$325,000Active2 beds 2 baths1,008 sq. ft.3200 Azalea Drive #M1, Fort Collins, CO 80526
MLS# 6896609Listed by: CENTURY 21 SIGNATURE REALTY, INC - Coming Soon
 $298,900Coming Soon2 beds 2 baths
$298,900Coming Soon2 beds 2 baths720 City Park Avenue #320, Fort Collins, CO 80521
MLS# IR1044664Listed by: THE FUGATE PROPERTY GROUP  $127,900Active3 beds 2 baths1,088 sq. ft.
$127,900Active3 beds 2 baths1,088 sq. ft.3109 E Mulberry Street, Fort Collins, CO 80524
MLS# 2774048Listed by: RE/MAX NEXUS $300,000Active2 beds 2 baths910 sq. ft.
$300,000Active2 beds 2 baths910 sq. ft.1120 City Park Avenue #101, Fort Collins, CO 80521
MLS# IR1043407Listed by: GROUP MULBERRY $520,000Active3 beds 2 baths1,300 sq. ft.
$520,000Active3 beds 2 baths1,300 sq. ft.1308 W Prospect Road, Fort Collins, CO 80526
MLS# IR1043668Listed by: C3 REAL ESTATE SOLUTIONS, LLC $285,000Active2 beds 1 baths882 sq. ft.
$285,000Active2 beds 1 baths882 sq. ft.2960 W Stuart Street #304, Fort Collins, CO 80526
MLS# IR1043704Listed by: EQUITY COLORADO-FRONT RANGE $795,000Active8.41 Acres
$795,000Active8.41 Acres0 N County Road 5, Fort Collins, CO 80524
MLS# IR1043880Listed by: REAL
