3416 Continental Circle, Fort Collins, CO 80526
Local realty services provided by:Better Homes and Gardens Real Estate Kenney & Company
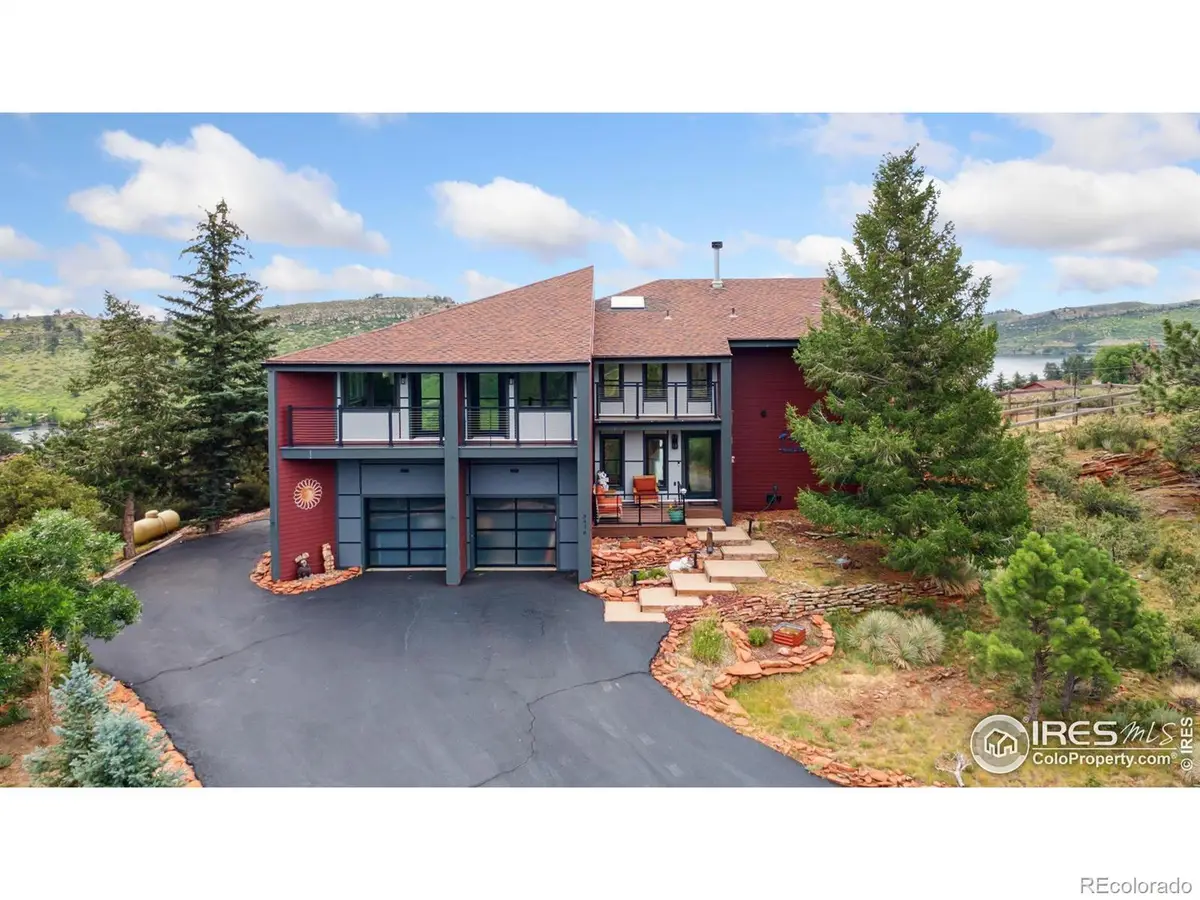
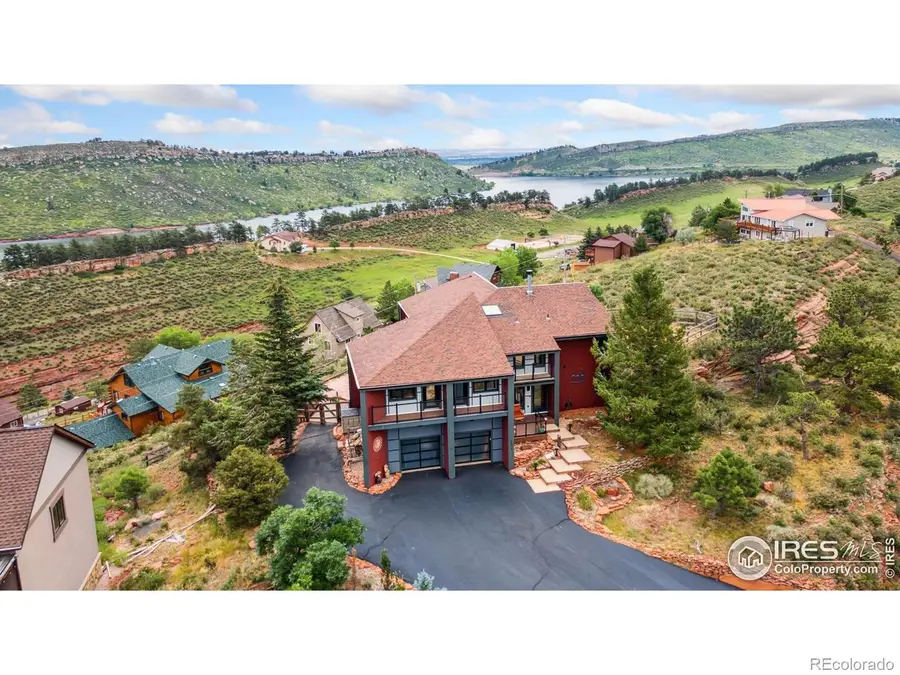
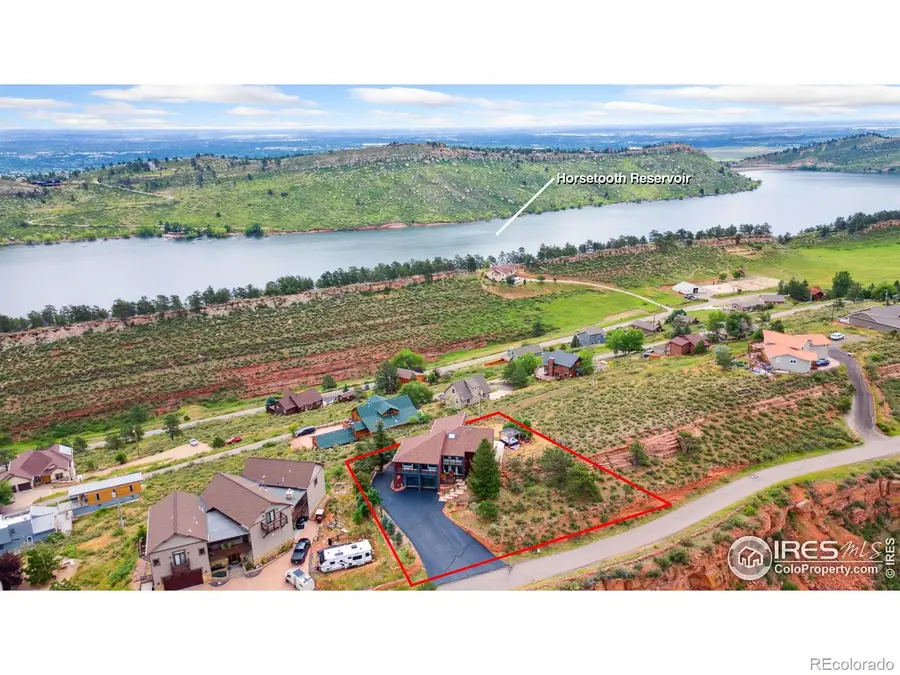
Listed by:rob kittle9702189200
Office:kittle real estate
MLS#:IR1038155
Source:ML
Price summary
- Price:$1,499,000
- Price per sq. ft.:$538.05
- Monthly HOA dues:$80
About this home
One-of-a-kind ridge-top retreat with unmatched 360 views! Captivating vantage points from every angle define this impressive custom two-story home, perched on half an acre atop a red rock cliff. With striking architecture and thoughtful updates, this is truly a move-in ready masterpiece that captures the essence of luxurious living. Sun-drenched spaces bring warmth and elegance to the main level. The open-concept layout features 3/4 inch hickory hardwood flooring throughout, complemented by newly installed picture windows that perfectly frame the panoramic landscape and bring in streams of natural light. A stone fireplace anchors the living room, set beneath a unique vaulted ceiling in opaque glass tile. Designed for ease and style, the kitchen features high-end Thermador stainless steel appliances including a brand-new refrigerator, Advantium microwave, granite countertops, a large breakfast bar that doubles as extra prep space, and a huge walk-in pantry to keep essentials organized. The dedicated office area provides a quiet spot for productivity. A spiral staircase leads upstairs to three bedroom suites, each with a private ensuite bath. The primary suite is a standout and includes a walk in-closet and an ensuite featuring a huge shower w/ overhead rain shower and 3x3 side jets w/ a handheld option. One of the additional suites currently serves as a secondary living area complete with a pool table and a balcony overlooking iconic Horsetooth Reservoir. Enjoy front-row seat to Colorado's beauty in the newly built deck or relax under the pergola in your oversized hot tub. A brick patio with built-in gas BBQ sets the stage for al fresco gatherings. Evenings here are pure magic, from golden sunsets to glittering city lights. This idyllic setting is just a 30-minute drive from Old Town, allowing for easy access to the best of Fort Collins. All doors and all windows throughout the house have been updated as well.
Contact an agent
Home facts
- Year built:1980
- Listing Id #:IR1038155
Rooms and interior
- Bedrooms:3
- Total bathrooms:4
- Full bathrooms:1
- Half bathrooms:1
- Living area:2,786 sq. ft.
Heating and cooling
- Cooling:Air Conditioning-Room, Ceiling Fan(s), Central Air
- Heating:Forced Air, Propane
Structure and exterior
- Roof:Composition
- Year built:1980
- Building area:2,786 sq. ft.
- Lot area:0.53 Acres
Schools
- High school:Rocky Mountain
- Middle school:Webber
- Elementary school:McGraw
Utilities
- Water:Public
- Sewer:Public Sewer
Finances and disclosures
- Price:$1,499,000
- Price per sq. ft.:$538.05
- Tax amount:$5,898 (2024)
New listings near 3416 Continental Circle
- Coming Soon
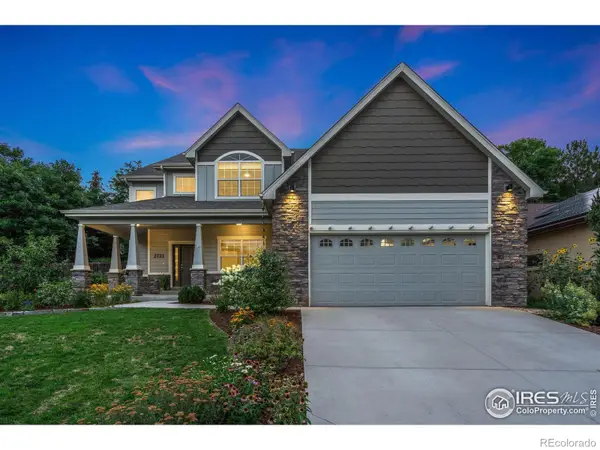 $850,000Coming Soon4 beds 3 baths
$850,000Coming Soon4 beds 3 baths2721 Treasure Cove Road, Fort Collins, CO 80524
MLS# IR1041411Listed by: RACHEL VESTA HOMES - Coming Soon
 $465,000Coming Soon3 beds 2 baths
$465,000Coming Soon3 beds 2 baths2418 Amherst Street, Fort Collins, CO 80525
MLS# IR1041400Listed by: COLDWELL BANKER REALTY-NOCO - Open Sat, 10am to 12pmNew
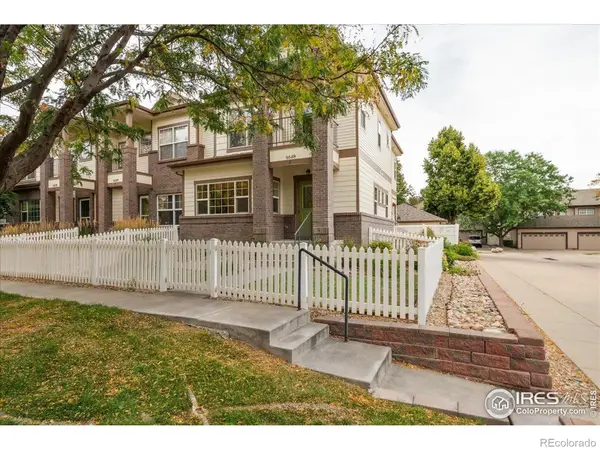 $509,000Active3 beds 3 baths2,550 sq. ft.
$509,000Active3 beds 3 baths2,550 sq. ft.5038 Brookfield Drive #A, Fort Collins, CO 80528
MLS# IR1041365Listed by: RE/MAX ALLIANCE-FTC SOUTH - New
 $495,000Active3 beds 3 baths2,548 sq. ft.
$495,000Active3 beds 3 baths2,548 sq. ft.1108 Belleview Drive, Fort Collins, CO 80526
MLS# IR1041356Listed by: RE/MAX NEXUS - New
 $665,000Active-- beds -- baths2,690 sq. ft.
$665,000Active-- beds -- baths2,690 sq. ft.1943-1945 Pecan Street, Fort Collins, CO 80526
MLS# IR1041353Listed by: DYNAMIC REAL ESTATE SERVICES - New
 $1,275,000Active4 beds 3 baths2,526 sq. ft.
$1,275,000Active4 beds 3 baths2,526 sq. ft.149 Sylvan Court, Fort Collins, CO 80521
MLS# IR1041337Listed by: GROUP MULBERRY - Coming Soon
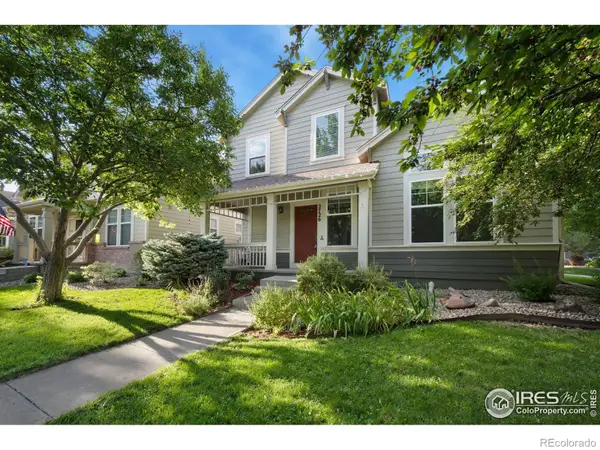 $675,000Coming Soon4 beds 4 baths
$675,000Coming Soon4 beds 4 baths2726 County Fair Lane, Fort Collins, CO 80528
MLS# IR1041341Listed by: LIV SOTHEBY'S INTL REALTY - New
 $680,000Active3 beds 4 baths2,251 sq. ft.
$680,000Active3 beds 4 baths2,251 sq. ft.3374 Wagon Trail Road, Fort Collins, CO 80524
MLS# IR1041333Listed by: ELEVATIONS REAL ESTATE, LLC - New
 $310,000Active2 beds 1 baths795 sq. ft.
$310,000Active2 beds 1 baths795 sq. ft.2908 W Olive Street, Fort Collins, CO 80521
MLS# IR1041324Listed by: GROUP MULBERRY - New
 $595,000Active4 beds 1 baths1,649 sq. ft.
$595,000Active4 beds 1 baths1,649 sq. ft.209 N Taft Hill Road, Fort Collins, CO 80521
MLS# IR1041297Listed by: RE/MAX ALLIANCE-FTC DWTN

