3427 Hearthfire Drive, Fort Collins, CO 80524
Local realty services provided by:Better Homes and Gardens Real Estate Kenney & Company
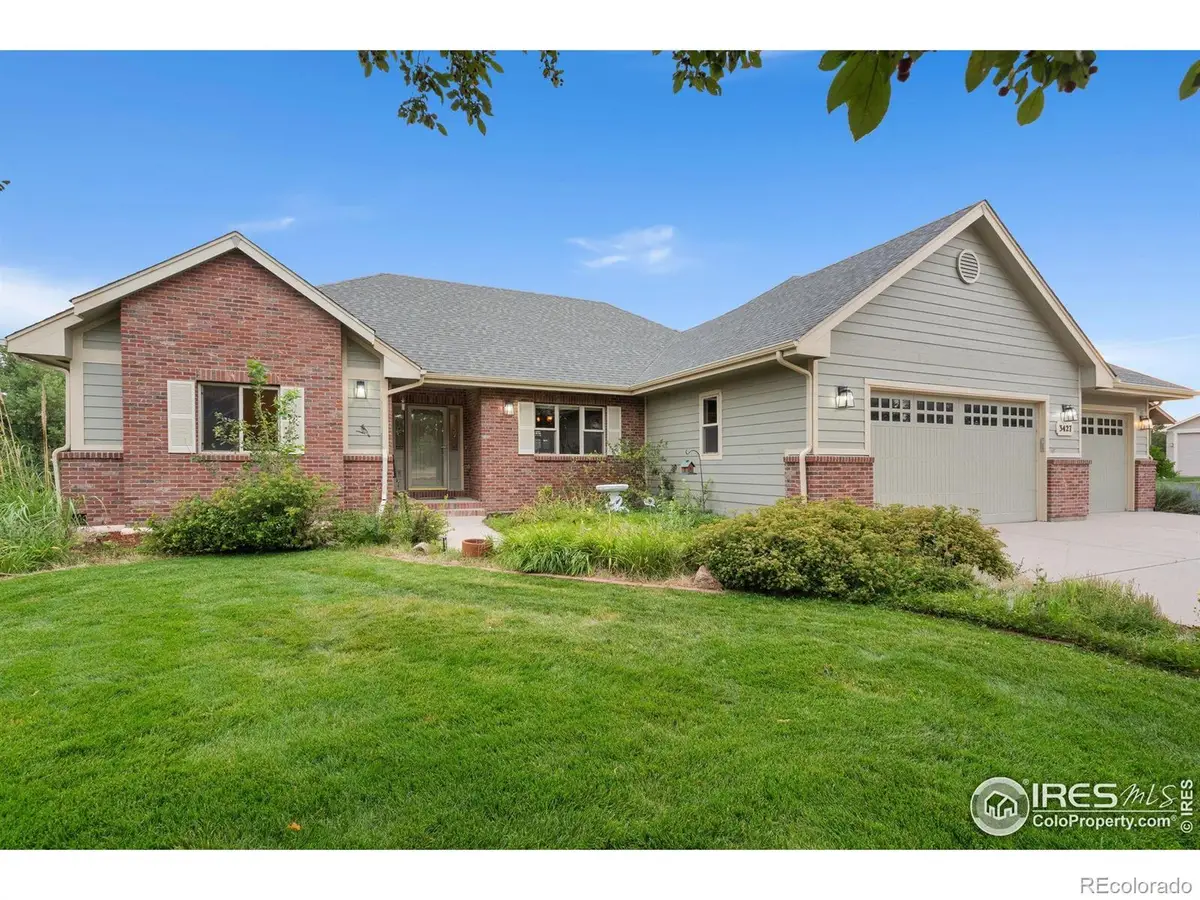

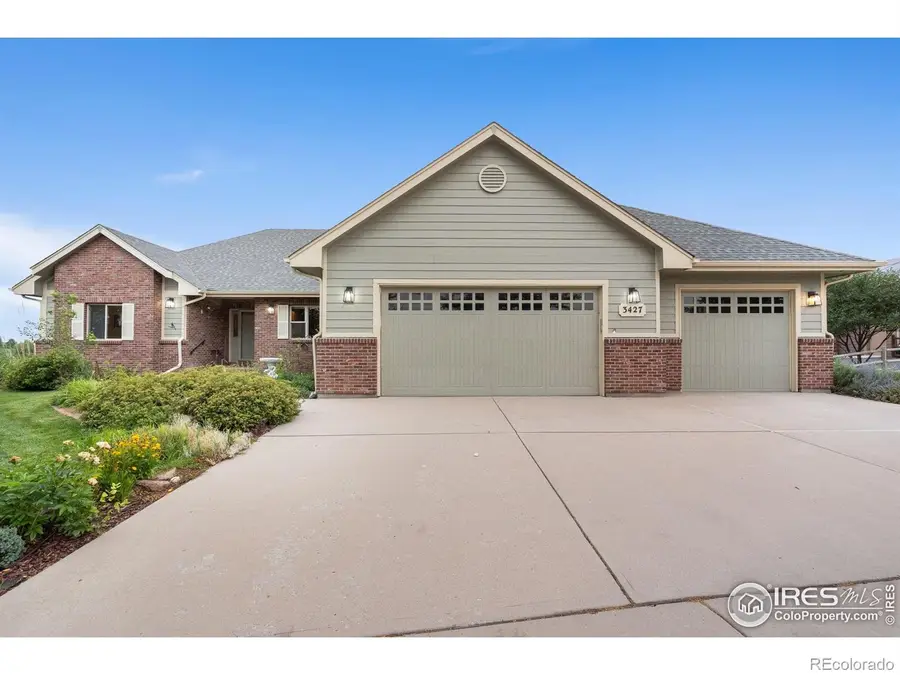
3427 Hearthfire Drive,Fort Collins, CO 80524
$939,000
- 3 Beds
- 3 Baths
- 4,172 sq. ft.
- Single family
- Active
Listed by:bobby khan9704848900
Office:integrity realty
MLS#:IR1040435
Source:ML
Price summary
- Price:$939,000
- Price per sq. ft.:$225.07
- Monthly HOA dues:$103.33
About this home
1st time offering of this Gorgeous Ranch with Walkout on an amazing .31 acre lot w/ mountain, pond and open space views in desirable Hearthfire neighborhood. Richards Lake access just a short walk away for all your non motorized boating, fishing, paddle boarding and sailing needs. This sprawling ranch offers a great open layout, separate dining area, office & open kitchen overlooking the living room. Newer roof, exterior paint & furnace. Walkout basement has a huge game room (with rough in installed for wet bar), huge storage area, big bedroom and full bath. Oversized 3 car garage. Park like setting abuting open space (in back & front of home) w/ multiple patios and decks & fully landscaped yard w/ mature trees & views of Horsetooth & Longs Peak completes this perfectly appointed and exceptionally desirable ranch style home. Drive your golf cart to the Fort Collins Country Club just around the corner, swim in the neighborhood pool, or take your beautiful morning walks around the lake, all just minutes to Old Town Ft. Collins.
Contact an agent
Home facts
- Year built:2006
- Listing Id #:IR1040435
Rooms and interior
- Bedrooms:3
- Total bathrooms:3
- Full bathrooms:3
- Living area:4,172 sq. ft.
Heating and cooling
- Cooling:Central Air
- Heating:Forced Air
Structure and exterior
- Roof:Composition
- Year built:2006
- Building area:4,172 sq. ft.
- Lot area:0.31 Acres
Schools
- High school:Poudre
- Middle school:Cache La Poudre
- Elementary school:Cache La Poudre
Utilities
- Water:Public
Finances and disclosures
- Price:$939,000
- Price per sq. ft.:$225.07
- Tax amount:$5,601 (2024)
New listings near 3427 Hearthfire Drive
- Open Sat, 10am to 12pmNew
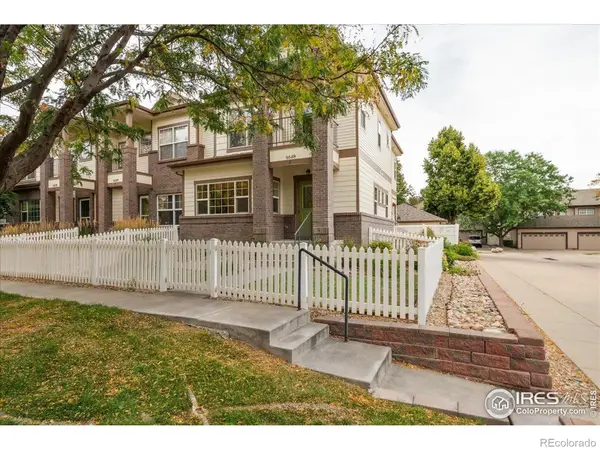 $509,000Active3 beds 3 baths2,550 sq. ft.
$509,000Active3 beds 3 baths2,550 sq. ft.5038 Brookfield Drive #A, Fort Collins, CO 80528
MLS# IR1041365Listed by: RE/MAX ALLIANCE-FTC SOUTH - New
 $495,000Active3 beds 3 baths2,548 sq. ft.
$495,000Active3 beds 3 baths2,548 sq. ft.1108 Belleview Drive, Fort Collins, CO 80526
MLS# IR1041356Listed by: RE/MAX NEXUS - New
 $665,000Active-- beds -- baths2,690 sq. ft.
$665,000Active-- beds -- baths2,690 sq. ft.1943-1945 Pecan Street, Fort Collins, CO 80526
MLS# IR1041353Listed by: DYNAMIC REAL ESTATE SERVICES - New
 $1,275,000Active4 beds 3 baths2,526 sq. ft.
$1,275,000Active4 beds 3 baths2,526 sq. ft.149 Sylvan Court, Fort Collins, CO 80521
MLS# IR1041337Listed by: GROUP MULBERRY - Coming Soon
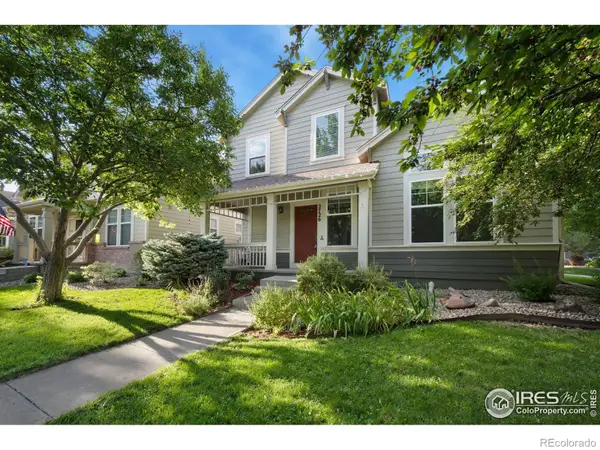 $675,000Coming Soon4 beds 4 baths
$675,000Coming Soon4 beds 4 baths2726 County Fair Lane, Fort Collins, CO 80528
MLS# IR1041341Listed by: LIV SOTHEBY'S INTL REALTY - New
 $680,000Active3 beds 4 baths2,251 sq. ft.
$680,000Active3 beds 4 baths2,251 sq. ft.3374 Wagon Trail Road, Fort Collins, CO 80524
MLS# IR1041333Listed by: ELEVATIONS REAL ESTATE, LLC - New
 $310,000Active2 beds 1 baths795 sq. ft.
$310,000Active2 beds 1 baths795 sq. ft.2908 W Olive Street, Fort Collins, CO 80521
MLS# IR1041324Listed by: GROUP MULBERRY - New
 $595,000Active4 beds 1 baths1,649 sq. ft.
$595,000Active4 beds 1 baths1,649 sq. ft.209 N Taft Hill Road, Fort Collins, CO 80521
MLS# IR1041297Listed by: RE/MAX ALLIANCE-FTC DWTN - New
 $899,900Active3 beds 3 baths3,281 sq. ft.
$899,900Active3 beds 3 baths3,281 sq. ft.324 E Oak Street, Fort Collins, CO 80524
MLS# IR1041310Listed by: COLDWELL BANKER REALTY-NOCO - Coming Soon
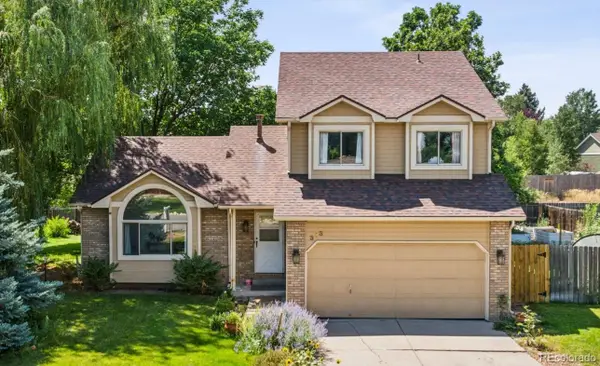 $575,000Coming Soon4 beds 4 baths
$575,000Coming Soon4 beds 4 baths313 Park Place Drive, Fort Collins, CO 80525
MLS# 7373604Listed by: SELLSTATE ALTITUDE REALTY

