3482 SE Frontage Road, Fort Collins, CO 80525
Local realty services provided by:Better Homes and Gardens Real Estate Kenney & Company
Listed by: lani carwin9703714144
Office: re/max alliance-loveland
MLS#:IR1041683
Source:ML
Price summary
- Price:$1,895,000
- Price per sq. ft.:$135.16
About this home
REZONING JUST COMPLETED! Now officially zoned as Rural Planned Development (RPD), this incredible property offers an exceptionally wide variety of potential uses, making it a rare and versatile opportunity in Northern Colorado. With this new zoning, options could include museums, photography studio/galleries, medical/ dental offices, retail , rehab center, nursing/assisted living, places of worship, event venues, service shops, convenience shopping, automotive repair, & so much more. Buyers are encouraged to verify specific uses w/ the county, but the possibilities are truly remarkable. Set on 2.3 acres of beautifully maintained land, is a luxurious 4,500 sq ft residence w/ nearly 10,000 sq ft shop space, showroom, & loft. The primary shop area spans over 7,700 sq ft and features four oversized 14x14 doors, 220 power, abundant outlets including exterior eave outlets, and an 8x7 pass-through door connecting directly to the showroom. The interior is fully finished with hybrid insulation (batts over spray foam), ensuring efficiency. Above, the 1,700 sq ft loft with a private entrance provides endless opportunities-perfect for office space, a guest suite, or rentable unit. The residence itself is equally impressive, w/ 5 spacious beds, 5 bathrooms & a gourmet kitchen w/ large island, Jenn Air appliances and it flows seamlessly into the home's open living areas. Custom tilework, upgraded finishes, and thoughtful design elevate the home throughout. A large East facing patio is wired for a TV & firepit, creating the perfect setting to unwind or host gatherings. The property is fully sprinkled, has mature trees & the private well dramatically reduces water costs while keeping the grounds lush year-round. A gated entry and tree-lined ditch ensure security and seclusion, all while being just minutes from local amenities and top-rated schools. This property has been meticulously designed and maintained to accommodate both residential luxury and commercial potential.
Contact an agent
Home facts
- Year built:2018
- Listing ID #:IR1041683
Rooms and interior
- Bedrooms:5
- Total bathrooms:5
- Full bathrooms:2
- Living area:14,020 sq. ft.
Heating and cooling
- Cooling:Central Air
- Heating:Forced Air
Structure and exterior
- Roof:Metal
- Year built:2018
- Building area:14,020 sq. ft.
- Lot area:2.3 Acres
Schools
- High school:Other
- Middle school:Other
- Elementary school:Timnath
Utilities
- Water:Well
- Sewer:Septic Tank
Finances and disclosures
- Price:$1,895,000
- Price per sq. ft.:$135.16
- Tax amount:$13,082 (2024)
New listings near 3482 SE Frontage Road
- Coming Soon
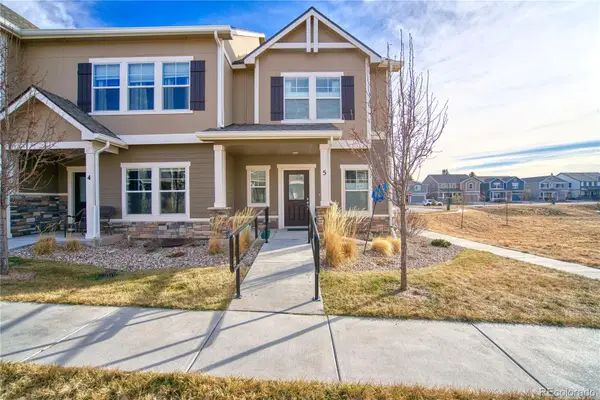 $425,000Coming Soon2 beds 3 baths
$425,000Coming Soon2 beds 3 baths2421 Precipice Drive #5, Fort Collins, CO 80526
MLS# 5334561Listed by: KELLER WILLIAMS DTC - Coming Soon
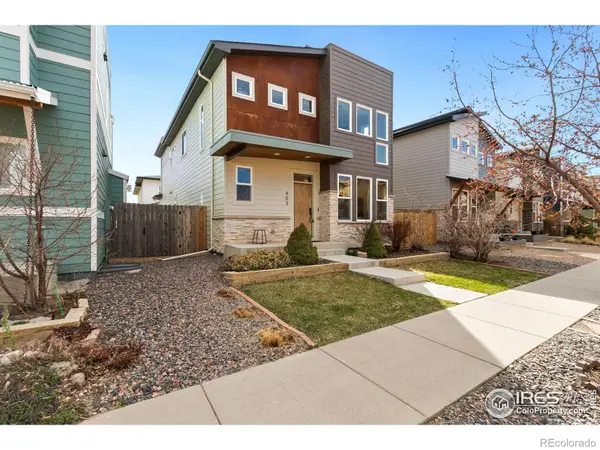 $895,000Coming Soon3 beds 4 baths
$895,000Coming Soon3 beds 4 baths403 Osiander Street, Fort Collins, CO 80524
MLS# IR1049701Listed by: HOME LOVE COLORADO - New
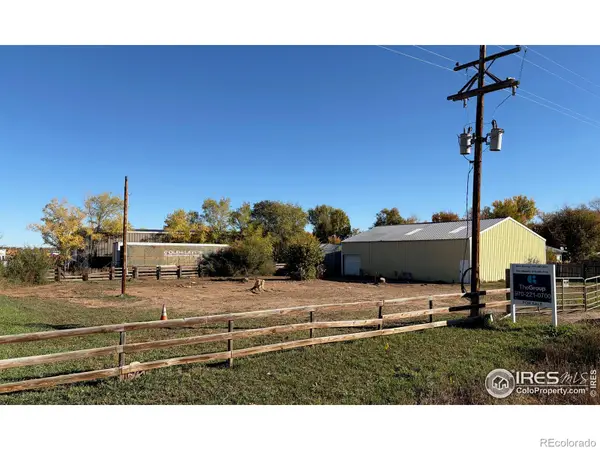 $450,000Active0.46 Acres
$450,000Active0.46 Acres2300 County Road 54g, Fort Collins, CO 80524
MLS# IR1021450Listed by: GROUP MULBERRY - Open Sat, 11am to 1pmNew
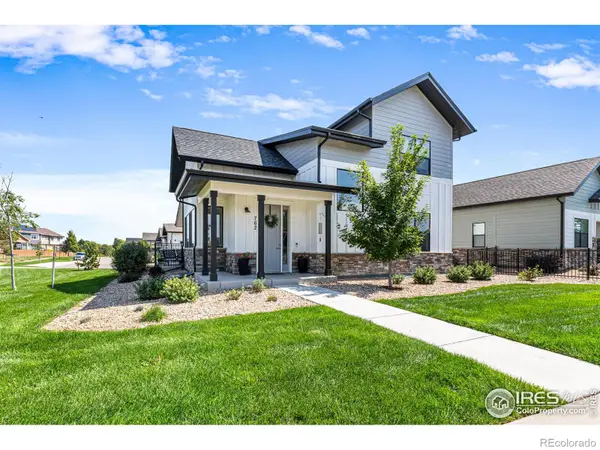 $645,000Active3 beds 3 baths2,961 sq. ft.
$645,000Active3 beds 3 baths2,961 sq. ft.3437 Green Lake Drive, Fort Collins, CO 80524
MLS# IR1049688Listed by: GROUP MULBERRY - Open Sun, 11am to 1pmNew
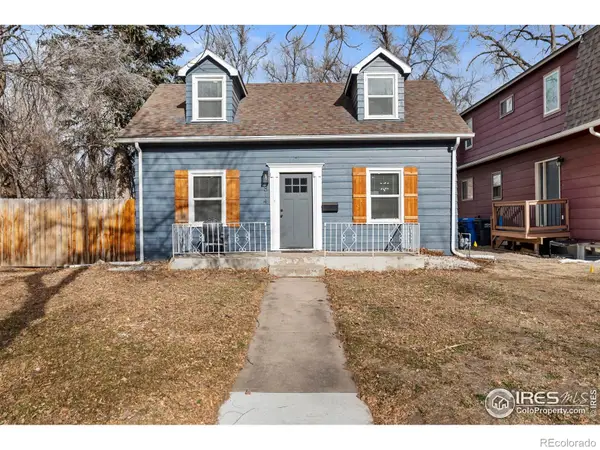 $725,000Active4 beds 4 baths1,818 sq. ft.
$725,000Active4 beds 4 baths1,818 sq. ft.814 W Laurel Street, Fort Collins, CO 80521
MLS# IR1049684Listed by: GROUP HARMONY - Open Sat, 11am to 1pmNew
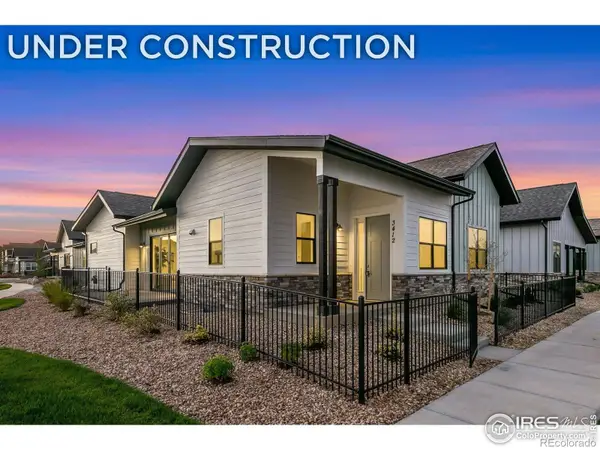 $615,000Active3 beds 2 baths3,151 sq. ft.
$615,000Active3 beds 2 baths3,151 sq. ft.3425 Green Lake Drive, Fort Collins, CO 80524
MLS# IR1049685Listed by: GROUP MULBERRY - Open Sat, 11am to 1pmNew
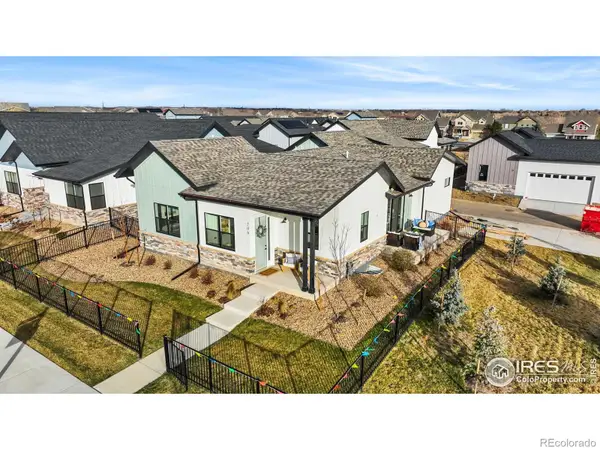 $699,000Active5 beds 3 baths3,151 sq. ft.
$699,000Active5 beds 3 baths3,151 sq. ft.706 Greenfields Drive, Fort Collins, CO 80524
MLS# IR1049686Listed by: GROUP MULBERRY - Open Sat, 11am to 1pmNew
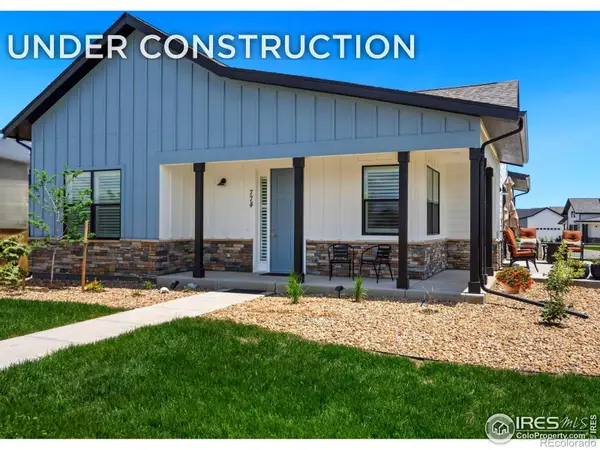 $612,000Active2 beds 2 baths3,084 sq. ft.
$612,000Active2 beds 2 baths3,084 sq. ft.3449 Green Lake Drive, Fort Collins, CO 80524
MLS# IR1049687Listed by: GROUP MULBERRY - New
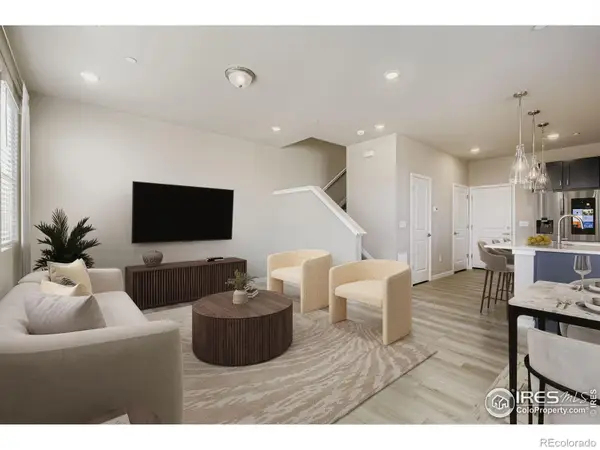 $429,990Active3 beds 3 baths1,514 sq. ft.
$429,990Active3 beds 3 baths1,514 sq. ft.857 Merganser Drive, Fort Collins, CO 80524
MLS# IR1049668Listed by: RE/MAX ALLIANCE-FTC SOUTH - New
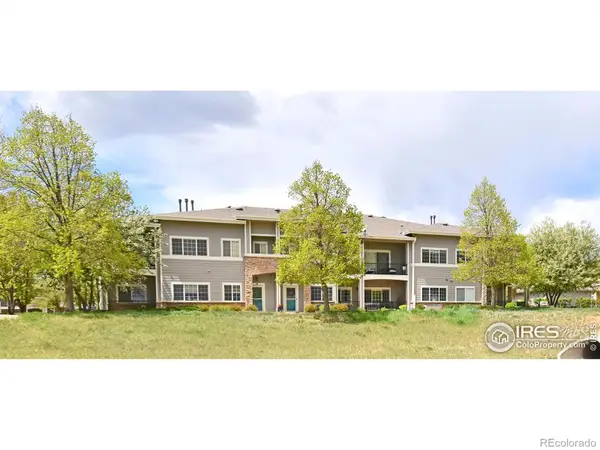 $395,000Active2 beds 2 baths1,276 sq. ft.
$395,000Active2 beds 2 baths1,276 sq. ft.5014 Northern Lights Drive, Fort Collins, CO 80528
MLS# IR1049645Listed by: RE/MAX ALLIANCE-FTC SOUTH
