3508 Terry Point Drive, Fort Collins, CO 80524
Local realty services provided by:Better Homes and Gardens Real Estate Kenney & Company
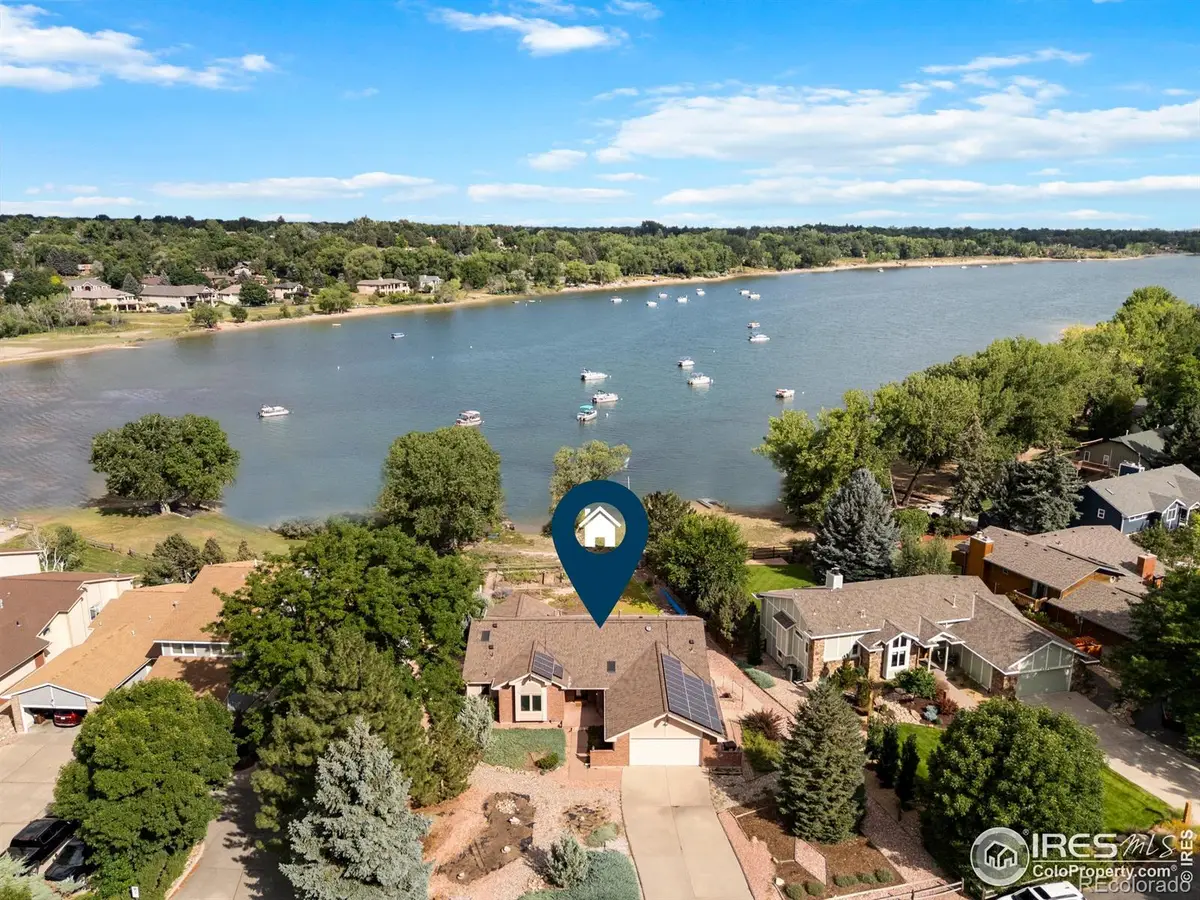
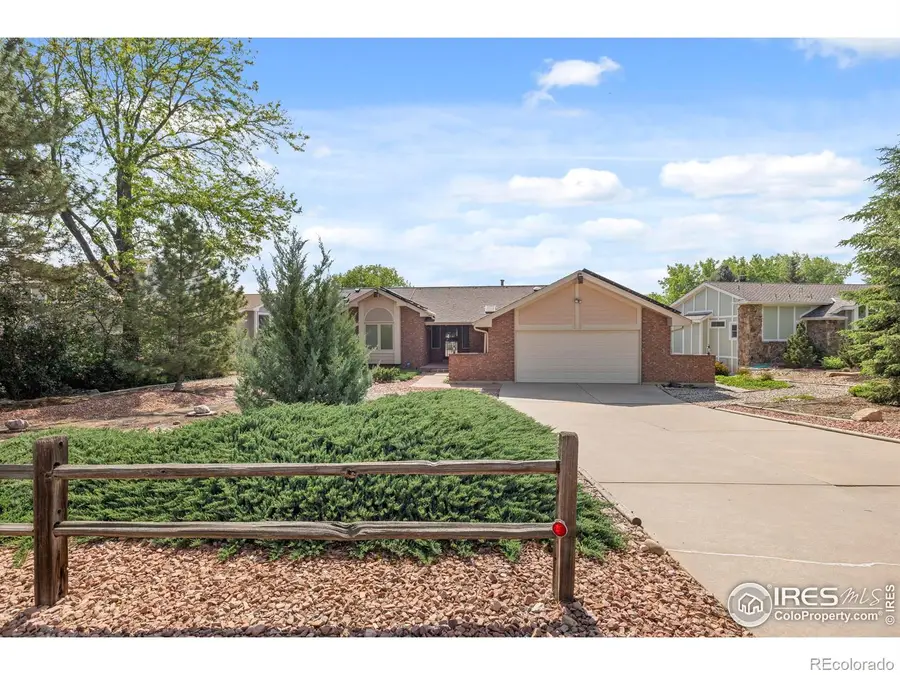
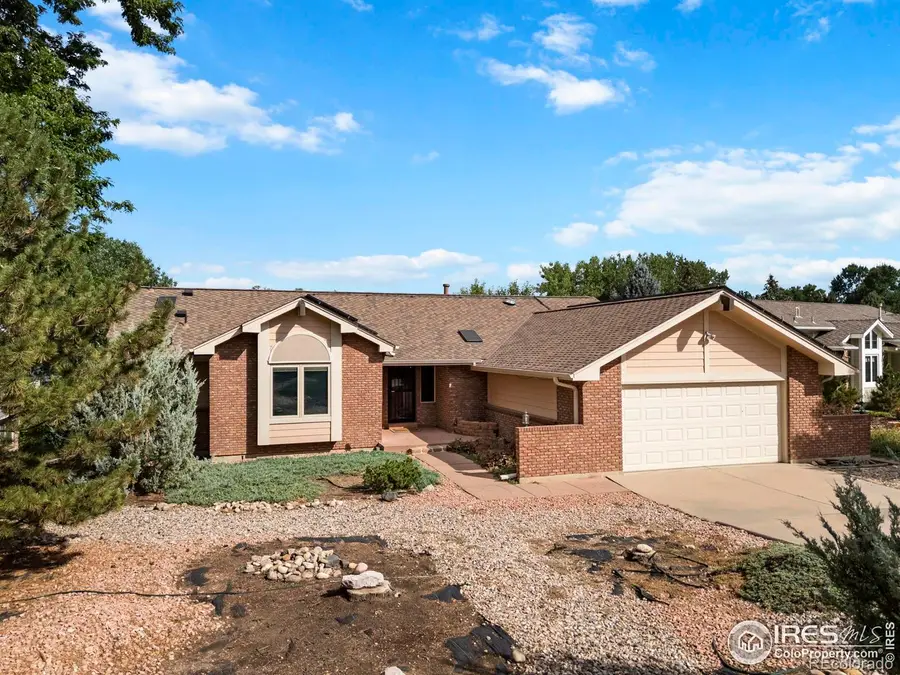
3508 Terry Point Drive,Fort Collins, CO 80524
$1,295,000
- 4 Beds
- 4 Baths
- 3,712 sq. ft.
- Single family
- Active
Upcoming open houses
- Sat, Aug 1610:00 am - 12:00 pm
- Sun, Aug 1701:00 pm - 03:00 pm
Listed by:christie duggar9702191138
Office:group harmony
MLS#:IR1041440
Source:ML
Price summary
- Price:$1,295,000
- Price per sq. ft.:$348.87
About this home
Imagine waking up to panoramic views of Terry Lake, where mornings begin with coffee on the deck and the beauty of the water stretching out before you. At 3508 Terry Point Drive, this dream becomes reality. Perfectly positioned in one of Fort Collins' sought-after waterfront communities, this meticulously cared-for ranch-style home combines thoughtful design, practical living spaces, and a prime lakefront setting. From the moment you step inside, the lake is the star. Expansive windows and vaulted ceilings fill the home with natural light and frame the water views, creating a sense of peace and connection to the outdoors. The open main level features a light-filled living room anchored by a gas fireplace with a custom wood mantle, an inviting kitchen with double oven, convection range, and a walk-in pantry with built-in storage drawers, and a screened-in sunroom that extends the seasons for enjoying the outdoors in comfort. The owner's suite is a serene retreat with vaulted ceilings, deck access, a spacious walk-in closet, and a spa-inspired bath with a large walk-in shower. Two additional bedrooms and baths on the main level offer comfort for family or guests. The finished walk-out basement is designed for both relaxation and entertainment, with a spacious rec room, a second gas fireplace, two bedrooms, and a full bath-perfect for hosting extended stays or creating a private guest space. Step outside, and the lake lifestyle truly comes to life. Whether you prefer peaceful mornings paddle boarding, afternoons sailing or canoeing, or weekends with friends on a pontoon, Terry Lake offers endless opportunities to connect with nature. The extended back deck and beautiful yard provide the perfect backdrop for sunset gatherings, while the owned solar panel system makes your home as efficient as it is inviting. Here, every day feels like a getaway. This is more than a home; it's a lifestyle.
Contact an agent
Home facts
- Year built:1989
- Listing Id #:IR1041440
Rooms and interior
- Bedrooms:4
- Total bathrooms:4
- Full bathrooms:2
- Half bathrooms:1
- Living area:3,712 sq. ft.
Heating and cooling
- Cooling:Central Air
- Heating:Forced Air, Heat Pump
Structure and exterior
- Roof:Composition
- Year built:1989
- Building area:3,712 sq. ft.
- Lot area:0.37 Acres
Schools
- High school:Poudre
- Middle school:Cache La Poudre
- Elementary school:Cache La Poudre
Utilities
- Water:Public
- Sewer:Public Sewer
Finances and disclosures
- Price:$1,295,000
- Price per sq. ft.:$348.87
- Tax amount:$4,655 (2024)
New listings near 3508 Terry Point Drive
- Open Sat, 1 to 3pmNew
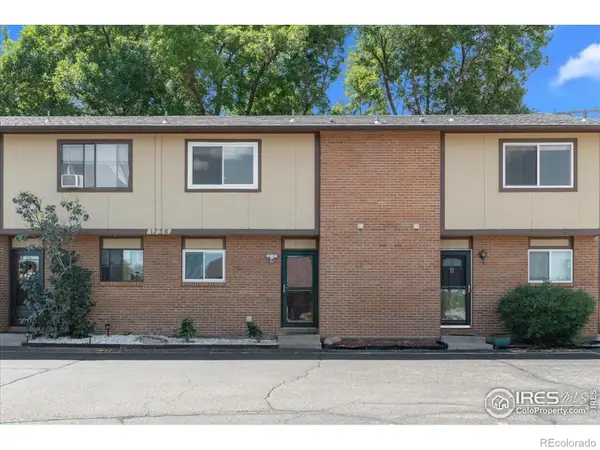 $320,000Active2 beds 2 baths1,055 sq. ft.
$320,000Active2 beds 2 baths1,055 sq. ft.1736 Palm Drive #3, Fort Collins, CO 80526
MLS# IR1041454Listed by: THE CRISAFULLI GROUP - New
 $5,919,912Active27.18 Acres
$5,919,912Active27.18 Acres8420 SE Frontage Road N, Fort Collins, CO 80528
MLS# IR1041456Listed by: GROUP HARMONY - New
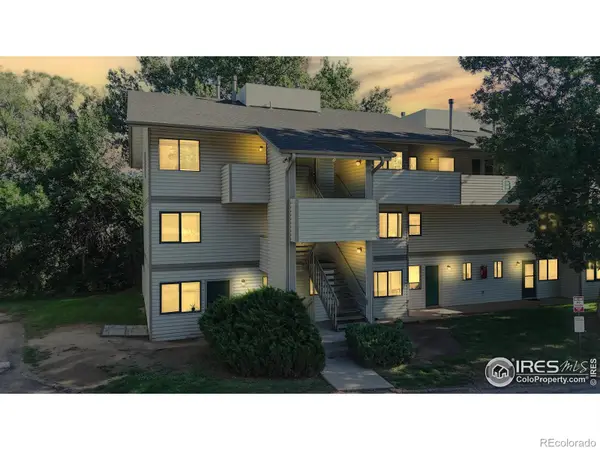 $217,500Active1 beds 1 baths576 sq. ft.
$217,500Active1 beds 1 baths576 sq. ft.1705 Heatheridge Road, Fort Collins, CO 80526
MLS# IR1041461Listed by: RE/MAX ALLIANCE-LOVELAND - New
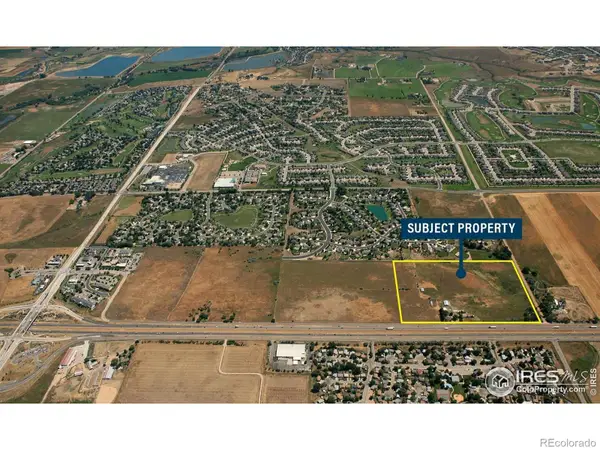 $6,534,000Active30 Acres
$6,534,000Active30 Acres8420 SE Frontage Road S, Fort Collins, CO 80528
MLS# IR1041451Listed by: GROUP HARMONY - New
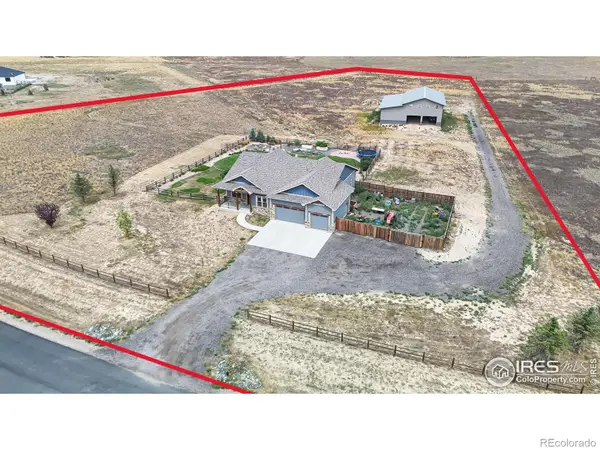 $1,275,000Active6 beds 4 baths4,245 sq. ft.
$1,275,000Active6 beds 4 baths4,245 sq. ft.2132 Scenic Estates Drive, Fort Collins, CO 80524
MLS# IR1041428Listed by: GROUP CENTERRA - New
 $569,900Active5 beds 2 baths2,400 sq. ft.
$569,900Active5 beds 2 baths2,400 sq. ft.1317 Southridge Drive, Fort Collins, CO 80521
MLS# IR1041418Listed by: RPM OF THE ROCKIES - Coming Soon
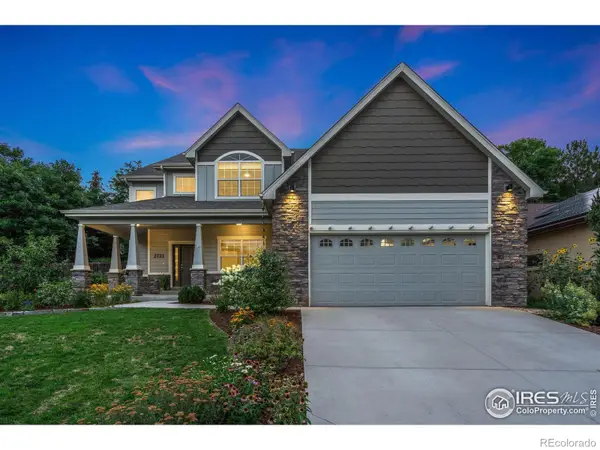 $850,000Coming Soon4 beds 3 baths
$850,000Coming Soon4 beds 3 baths2721 Treasure Cove Road, Fort Collins, CO 80524
MLS# IR1041411Listed by: RACHEL VESTA HOMES - Coming Soon
 $465,000Coming Soon3 beds 2 baths
$465,000Coming Soon3 beds 2 baths2418 Amherst Street, Fort Collins, CO 80525
MLS# IR1041400Listed by: COLDWELL BANKER REALTY-NOCO - Open Sat, 10am to 12pmNew
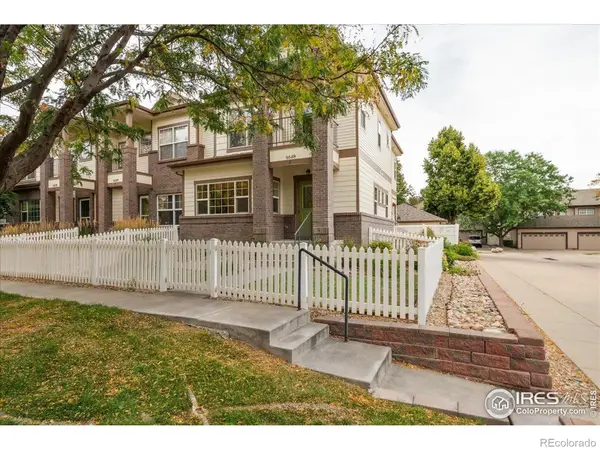 $509,000Active3 beds 3 baths2,550 sq. ft.
$509,000Active3 beds 3 baths2,550 sq. ft.5038 Brookfield Drive #A, Fort Collins, CO 80528
MLS# IR1041365Listed by: RE/MAX ALLIANCE-FTC SOUTH

