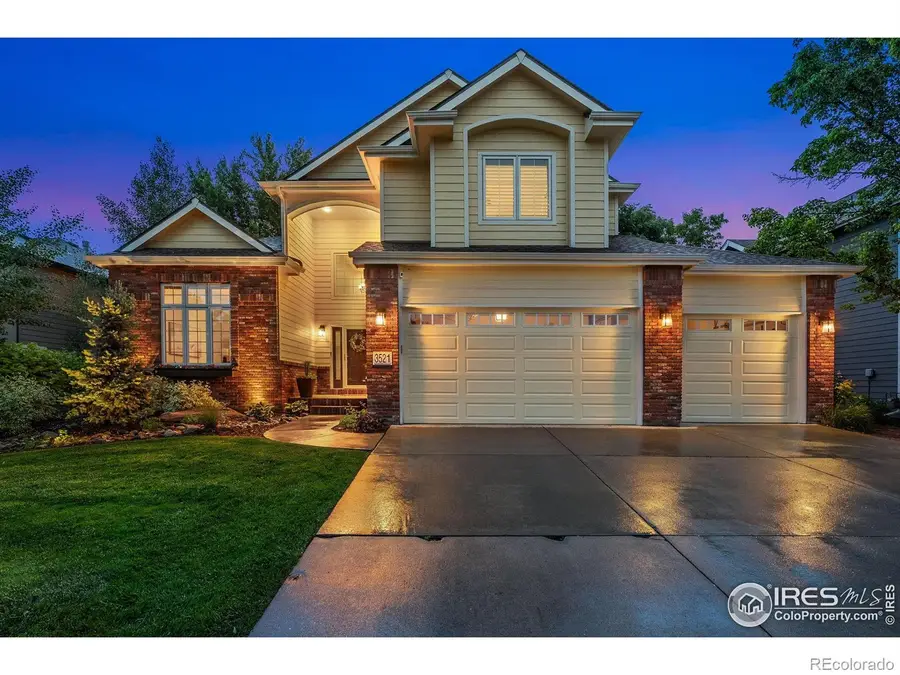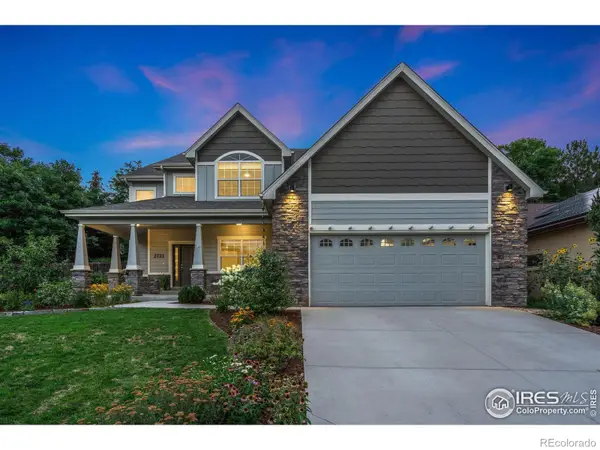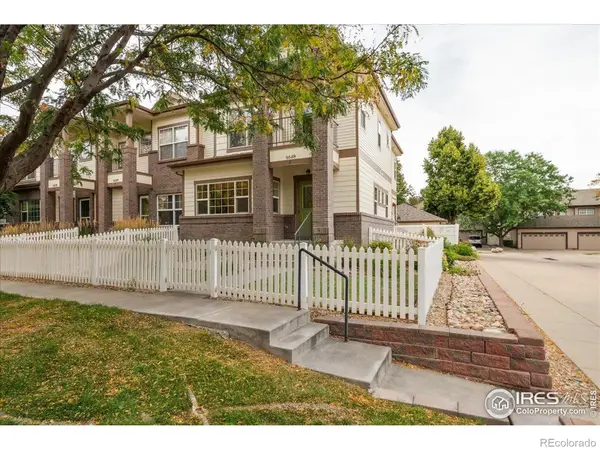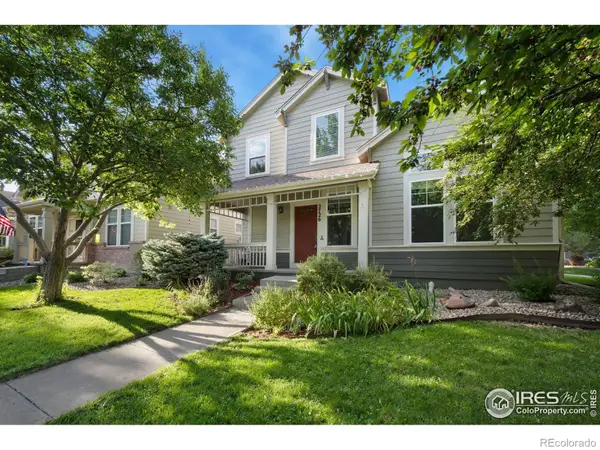3521 Shallow Pond Drive, Fort Collins, CO 80528
Local realty services provided by:Better Homes and Gardens Real Estate Kenney & Company



3521 Shallow Pond Drive,Fort Collins, CO 80528
$1,000,000
- 5 Beds
- 4 Baths
- 4,517 sq. ft.
- Single family
- Active
Listed by:marnie long9704818613
Office:group harmony
MLS#:IR1036102
Source:ML
Price summary
- Price:$1,000,000
- Price per sq. ft.:$221.39
- Monthly HOA dues:$66.67
About this home
HOT NEW PRICE and MOVE IN READY! This beautifully updated two-story home sits on a large lot backing to a lush greenbelt, offering privacy, space, and comfort in one of NoCo's most sought-after neighborhoods-Fossil Lake Ranch. Inside, you'll love the freshly refinished hardwood floors, new paint, and open, inviting layout that's ready for you to move right in. The spacious main level includes a huge great room with custom built-ins and a cozy fireplace, a dream home office with high ceilings, gracious dining room that's perfect for entertaining, and a well-appointed kitchen featuring granite countertops, double ovens, abundant cabinetry, a center island with built-in bookcase, a command center, and a delightful dining nook. Upstairs, retreat to the large primary suite with a fully appointed bath, along with three additional spacious bedrooms and bathroom. The finished basement offers the ultimate in flexibility-complete with a wet bar with beverage frig, home gym with removeable matted floor, media room, a fifth bedroom and bath-all perfect for guests or entertaining. Step outside to your own private oasis: you'll love the oversized patio with pergola, cafe lights, outdoor speakers, and mature landscaping that creates a serene, relaxed setting. All backing to a greenspace and trail. Owned solar panels and a Powerwall battery add energy efficiency, a 3 car garage provides room for all your toys, and the location offers unbeatable access to top-rated schools, parks, trails, restaurants, and shopping.This home truly has it all-style, space, and a location that can't be beat. This is the home you've been waiting for so don't delay. It won't last long.*SPECIAL NOTE* There are 28 solar panels on the roof with a battery backup of 14kwh and will work in a power outage or can be used to offset peak electrical costs. In the last 12 months Sellers total electrical bill is <$18.00.
Contact an agent
Home facts
- Year built:2003
- Listing Id #:IR1036102
Rooms and interior
- Bedrooms:5
- Total bathrooms:4
- Full bathrooms:2
- Living area:4,517 sq. ft.
Heating and cooling
- Cooling:Ceiling Fan(s), Central Air
- Heating:Forced Air
Structure and exterior
- Roof:Composition
- Year built:2003
- Building area:4,517 sq. ft.
- Lot area:0.2 Acres
Schools
- High school:Fossil Ridge
- Middle school:Preston
- Elementary school:Zach
Utilities
- Water:Public
- Sewer:Public Sewer
Finances and disclosures
- Price:$1,000,000
- Price per sq. ft.:$221.39
- Tax amount:$5,985 (2024)
New listings near 3521 Shallow Pond Drive
- Coming Soon
 $850,000Coming Soon4 beds 3 baths
$850,000Coming Soon4 beds 3 baths2721 Treasure Cove Road, Fort Collins, CO 80524
MLS# IR1041411Listed by: RACHEL VESTA HOMES - Coming Soon
 $465,000Coming Soon3 beds 2 baths
$465,000Coming Soon3 beds 2 baths2418 Amherst Street, Fort Collins, CO 80525
MLS# IR1041400Listed by: COLDWELL BANKER REALTY-NOCO - Open Sat, 10am to 12pmNew
 $509,000Active3 beds 3 baths2,550 sq. ft.
$509,000Active3 beds 3 baths2,550 sq. ft.5038 Brookfield Drive #A, Fort Collins, CO 80528
MLS# IR1041365Listed by: RE/MAX ALLIANCE-FTC SOUTH - New
 $495,000Active3 beds 3 baths2,548 sq. ft.
$495,000Active3 beds 3 baths2,548 sq. ft.1108 Belleview Drive, Fort Collins, CO 80526
MLS# IR1041356Listed by: RE/MAX NEXUS - New
 $665,000Active-- beds -- baths2,690 sq. ft.
$665,000Active-- beds -- baths2,690 sq. ft.1943-1945 Pecan Street, Fort Collins, CO 80526
MLS# IR1041353Listed by: DYNAMIC REAL ESTATE SERVICES - New
 $1,275,000Active4 beds 3 baths2,526 sq. ft.
$1,275,000Active4 beds 3 baths2,526 sq. ft.149 Sylvan Court, Fort Collins, CO 80521
MLS# IR1041337Listed by: GROUP MULBERRY - Coming Soon
 $675,000Coming Soon4 beds 4 baths
$675,000Coming Soon4 beds 4 baths2726 County Fair Lane, Fort Collins, CO 80528
MLS# IR1041341Listed by: LIV SOTHEBY'S INTL REALTY - New
 $680,000Active3 beds 4 baths2,251 sq. ft.
$680,000Active3 beds 4 baths2,251 sq. ft.3374 Wagon Trail Road, Fort Collins, CO 80524
MLS# IR1041333Listed by: ELEVATIONS REAL ESTATE, LLC - New
 $310,000Active2 beds 1 baths795 sq. ft.
$310,000Active2 beds 1 baths795 sq. ft.2908 W Olive Street, Fort Collins, CO 80521
MLS# IR1041324Listed by: GROUP MULBERRY - New
 $595,000Active4 beds 1 baths1,649 sq. ft.
$595,000Active4 beds 1 baths1,649 sq. ft.209 N Taft Hill Road, Fort Collins, CO 80521
MLS# IR1041297Listed by: RE/MAX ALLIANCE-FTC DWTN

