3622 Capitol Drive, Fort Collins, CO 80526
Local realty services provided by:Better Homes and Gardens Real Estate Kenney & Company
3622 Capitol Drive,Fort Collins, CO 80526
$725,000
- 4 Beds
- 3 Baths
- 1,750 sq. ft.
- Single family
- Active
Listed by: eric tracy9704433629
Office: resident realty
MLS#:IR1040457
Source:ML
Price summary
- Price:$725,000
- Price per sq. ft.:$414.29
About this home
Welcome to an exceptional blend of rural freedom and city convenience! Located in unincorporated Larimer County, this beautifully updated 4-bedroom, 3-bath tri-level home sits on a sprawling 0.57-acre lot with no HOA. This unique property provides the best of both worlds: the space and freedom of a rural setting with the convenience of being just minutes from Fort Collins' top-rated schools, parks, and dining.Step inside and discover a home thoughtfully designed for comfort and modern living. The tri-level layout creates distinct living spaces, including a cozy living room with a wood-burning fireplace and a separate family room for relaxation. The entire home has a fresh, contemporary feel, thanks to a fully remodeled kitchen, new paint and carpet, and stylish solid core doors and trim throughout. Energy efficiency is a highlight, with owned solar panels and a modern heat pump significantly reducing utility costs. The expansive lot is a true private paradise, offering endless possibilities for gardening, recreation, and privacy. The property is also perfectly equipped for your lifestyle, featuring a 50A RV hookup and a dedicated hookup for a hot tub. A convenient platform lift ensures seamless access between floors, making this home a perfect long-term solution for buyers with accessibility needs.This is a rare opportunity to own a unique and versatile property that perfectly balances freedom, space, and modern comforts. Don't miss out on making this exceptional home your own.
Contact an agent
Home facts
- Year built:1973
- Listing ID #:IR1040457
Rooms and interior
- Bedrooms:4
- Total bathrooms:3
- Full bathrooms:2
- Half bathrooms:1
- Living area:1,750 sq. ft.
Heating and cooling
- Cooling:Central Air
- Heating:Heat Pump
Structure and exterior
- Roof:Composition
- Year built:1973
- Building area:1,750 sq. ft.
- Lot area:0.57 Acres
Schools
- High school:Rocky Mountain
- Middle school:Webber
- Elementary school:Johnson
Utilities
- Water:Public
- Sewer:Septic Tank
Finances and disclosures
- Price:$725,000
- Price per sq. ft.:$414.29
- Tax amount:$3,085 (2024)
New listings near 3622 Capitol Drive
- Open Sat, 10am to 12pmNew
 $375,000Active2 beds 2 baths1,302 sq. ft.
$375,000Active2 beds 2 baths1,302 sq. ft.2433 Owens Avenue #204, Fort Collins, CO 80528
MLS# IR1051375Listed by: ROOTS REAL ESTATE - New
 $569,990Active3 beds 3 baths2,253 sq. ft.
$569,990Active3 beds 3 baths2,253 sq. ft.1820 Cord Grass Drive, Fort Collins, CO 80524
MLS# IR1051378Listed by: DFH COLORADO REALTY LLC - Coming SoonOpen Fri, 11am to 1pm
 $535,000Coming Soon4 beds 3 baths
$535,000Coming Soon4 beds 3 baths1900 Bronson Street, Fort Collins, CO 80526
MLS# IR1051384Listed by: KITTLE REAL ESTATE - New
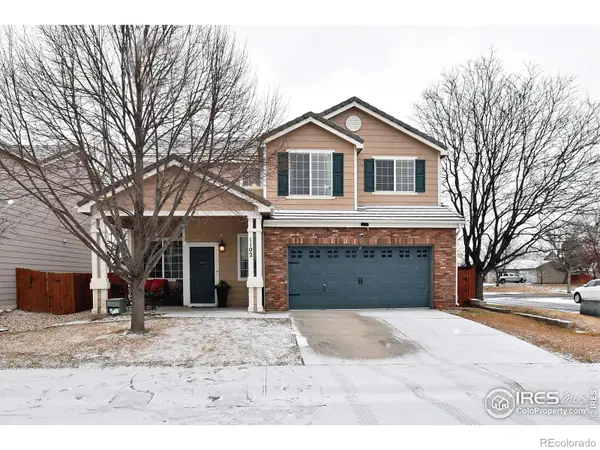 $495,000Active3 beds 3 baths1,886 sq. ft.
$495,000Active3 beds 3 baths1,886 sq. ft.1102 Fenwick Drive, Fort Collins, CO 80524
MLS# IR1051357Listed by: MIDDEL REALTY - Open Sat, 11am to 1pmNew
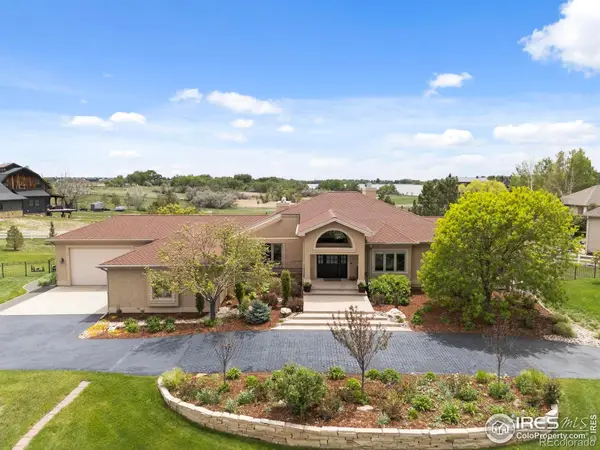 $1,795,000Active4 beds 4 baths5,722 sq. ft.
$1,795,000Active4 beds 4 baths5,722 sq. ft.793 Richards Lake Road, Fort Collins, CO 80524
MLS# IR1051358Listed by: BISON REAL ESTATE GROUP - New
 $950,000Active9.49 Acres
$950,000Active9.49 Acres5286 E County Road 48, Fort Collins, CO 80524
MLS# IR1051341Listed by: HAYDEN OUTDOORS - WINDSOR - New
 $1,000,000Active3 beds 2 baths2,106 sq. ft.
$1,000,000Active3 beds 2 baths2,106 sq. ft.5324 E County Road 48, Fort Collins, CO 80524
MLS# IR1051327Listed by: HAYDEN OUTDOORS - WINDSOR - New
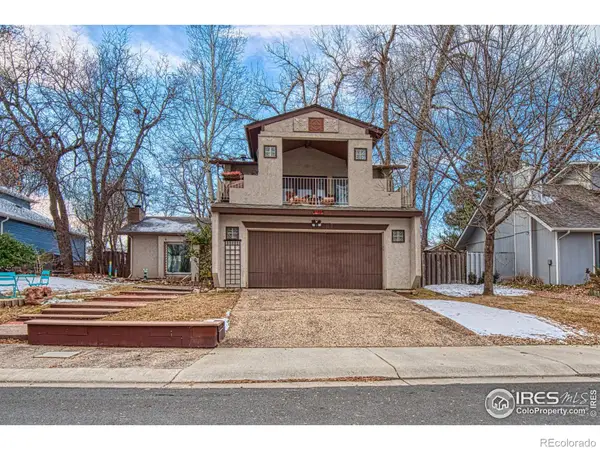 $695,000Active3 beds 4 baths2,350 sq. ft.
$695,000Active3 beds 4 baths2,350 sq. ft.2725 Silver Creek Drive, Fort Collins, CO 80525
MLS# IR1051316Listed by: HOMESMART REALTY PARTNERS FTC - New
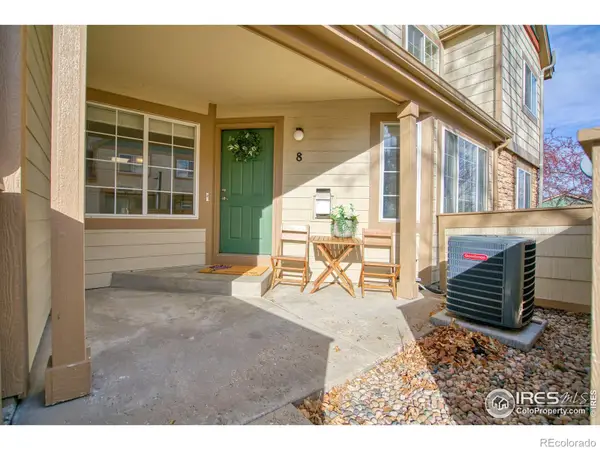 $365,000Active2 beds 3 baths1,764 sq. ft.
$365,000Active2 beds 3 baths1,764 sq. ft.5551 Cornerstone Drive #B8, Fort Collins, CO 80528
MLS# IR1051314Listed by: REAL ASSETS CHEA GROUP - Open Sun, 1 to 3pmNew
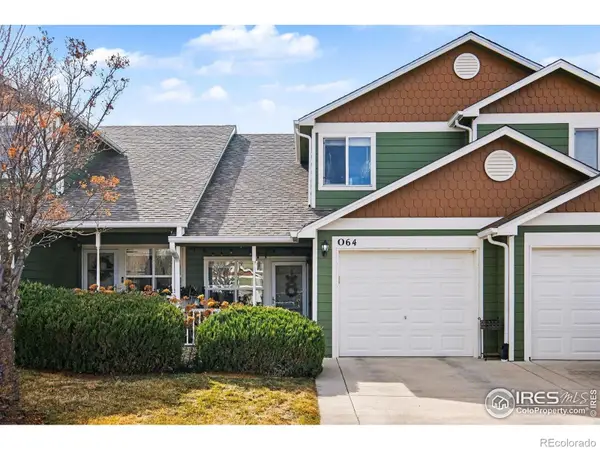 $354,900Active3 beds 3 baths1,294 sq. ft.
$354,900Active3 beds 3 baths1,294 sq. ft.802 Waterglen Drive #O64, Fort Collins, CO 80524
MLS# IR1051302Listed by: KELLER WILLIAMS REALTY NOCO

