3640 Crescent Drive, Fort Collins, CO 80526
Local realty services provided by:Better Homes and Gardens Real Estate Kenney & Company
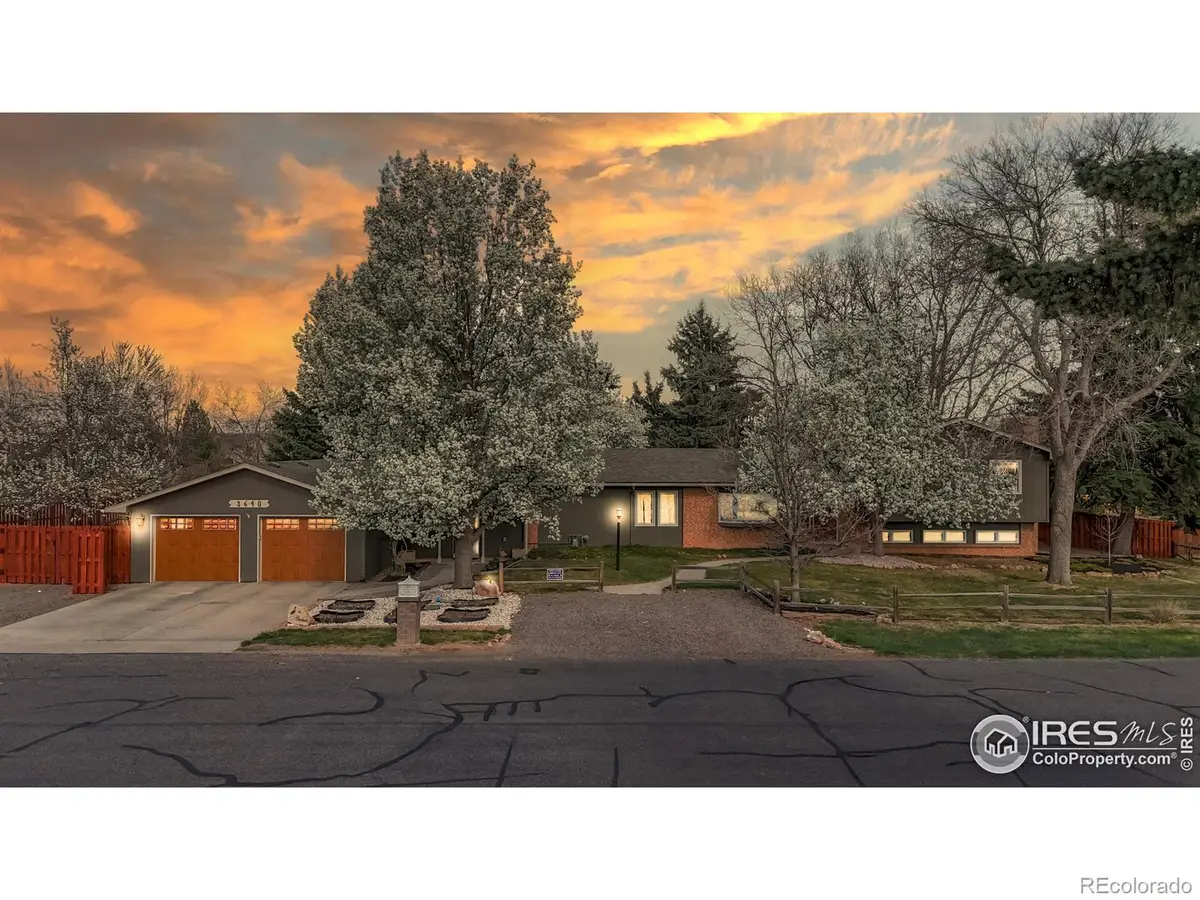
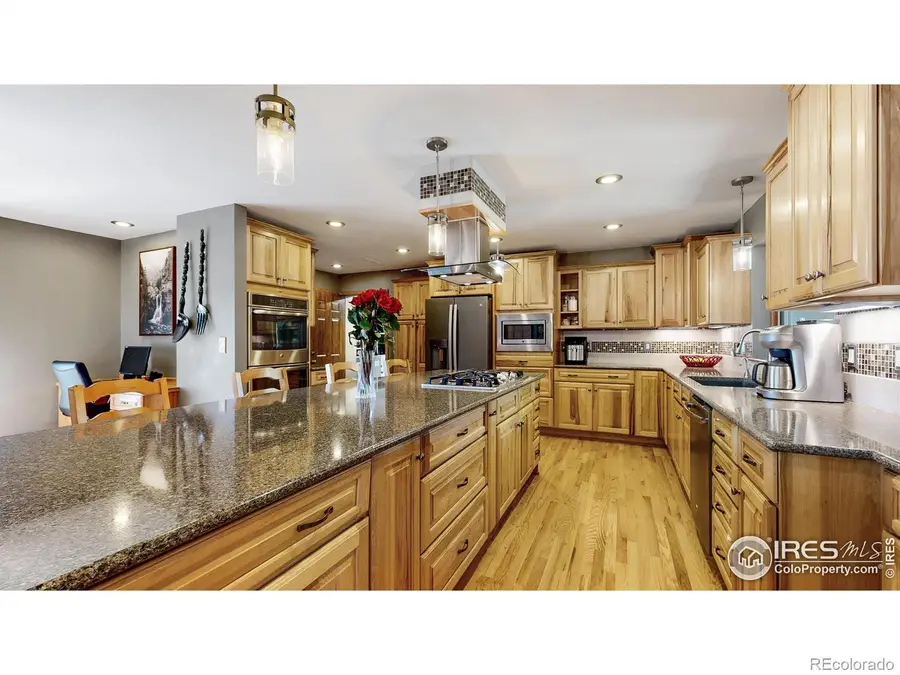
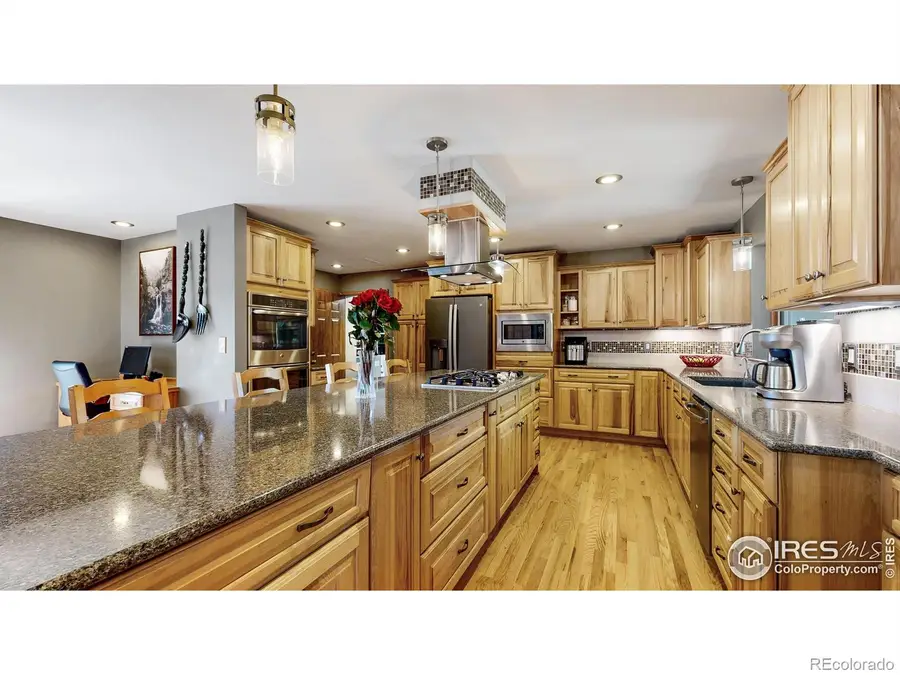
3640 Crescent Drive,Fort Collins, CO 80526
$1,295,000
- 3 Beds
- 4 Baths
- 3,532 sq. ft.
- Single family
- Active
Listed by:stephanie lane9702188888
Office:re/max alliance-loveland
MLS#:IR1033224
Source:ML
Price summary
- Price:$1,295,000
- Price per sq. ft.:$366.65
About this home
Step into luxury on a dream lot with a huge 4 car attached garage! This gorgeous home has been updated throughout! Located on over a 3/4 acre lot with large trees and a feeling of privacy located in the heart of Fort Collins only 10 minutes into downtown or 6 minutes to CSU! Feels like your on a "county island" with no HOA fees or HOA restrictions and NO METRO TAXES. The backyard is like having your own private park with a huge composite deck including a gazebo, grand patio with firepit, plus a barn for additional storage. From the moment you walk through the front door, you will notice real hardwood floors and an expansive open floorplan! The gourmet kitchen has a huge island with built-in seats, gas range, double oven, glass vent hood, custom cabinets, and a monitor (great for looking up recipes). The primary bedroom has been completely remodeled with heated floors, a large walk-in shower with a seat, and an amazing closet with custom cabinets. On the lower level, watch movies in your own theater room! Work from home in a spacious office that has its own entry and built-in furniture. Go through the French doors to an amazing 4 seasons porch with vaulted ceilings, tons of natural light from skylights & a gas stove. This amazing room overlooks the incredible private fully fenced backyard! Great for entertaining and relaxation! Located within walking distance to elementary, middle, and high schools. One year home warranty included.
Contact an agent
Home facts
- Year built:1967
- Listing Id #:IR1033224
Rooms and interior
- Bedrooms:3
- Total bathrooms:4
- Full bathrooms:1
- Half bathrooms:1
- Living area:3,532 sq. ft.
Heating and cooling
- Cooling:Ceiling Fan(s), Central Air
- Heating:Forced Air
Structure and exterior
- Roof:Composition
- Year built:1967
- Building area:3,532 sq. ft.
- Lot area:0.78 Acres
Schools
- High school:Rocky Mountain
- Middle school:Webber
- Elementary school:Johnson
Utilities
- Water:Public
- Sewer:Septic Tank
Finances and disclosures
- Price:$1,295,000
- Price per sq. ft.:$366.65
- Tax amount:$4,605 (2024)
New listings near 3640 Crescent Drive
- Open Sat, 10am to 12pmNew
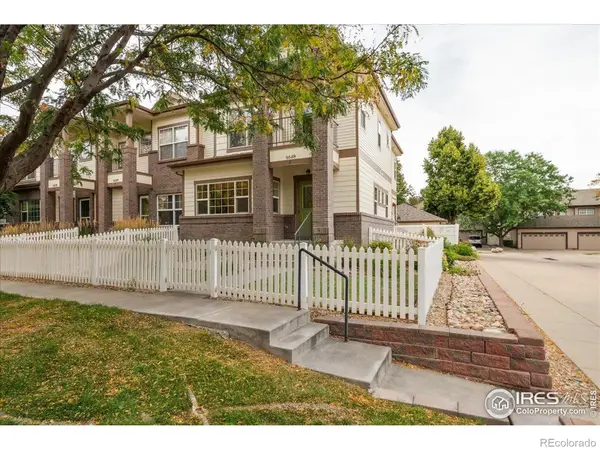 $509,000Active3 beds 3 baths2,550 sq. ft.
$509,000Active3 beds 3 baths2,550 sq. ft.5038 Brookfield Drive #A, Fort Collins, CO 80528
MLS# IR1041365Listed by: RE/MAX ALLIANCE-FTC SOUTH - New
 $495,000Active3 beds 3 baths2,548 sq. ft.
$495,000Active3 beds 3 baths2,548 sq. ft.1108 Belleview Drive, Fort Collins, CO 80526
MLS# IR1041356Listed by: RE/MAX NEXUS - New
 $665,000Active-- beds -- baths2,690 sq. ft.
$665,000Active-- beds -- baths2,690 sq. ft.1943-1945 Pecan Street, Fort Collins, CO 80526
MLS# IR1041353Listed by: DYNAMIC REAL ESTATE SERVICES - New
 $1,275,000Active4 beds 3 baths2,526 sq. ft.
$1,275,000Active4 beds 3 baths2,526 sq. ft.149 Sylvan Court, Fort Collins, CO 80521
MLS# IR1041337Listed by: GROUP MULBERRY - Coming Soon
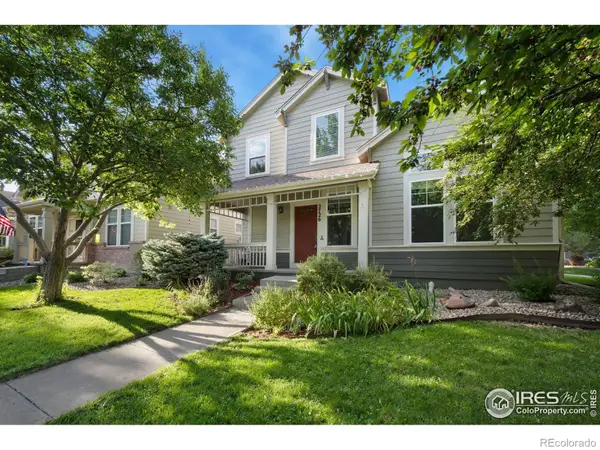 $675,000Coming Soon4 beds 4 baths
$675,000Coming Soon4 beds 4 baths2726 County Fair Lane, Fort Collins, CO 80528
MLS# IR1041341Listed by: LIV SOTHEBY'S INTL REALTY - New
 $680,000Active3 beds 4 baths2,251 sq. ft.
$680,000Active3 beds 4 baths2,251 sq. ft.3374 Wagon Trail Road, Fort Collins, CO 80524
MLS# IR1041333Listed by: ELEVATIONS REAL ESTATE, LLC - New
 $310,000Active2 beds 1 baths795 sq. ft.
$310,000Active2 beds 1 baths795 sq. ft.2908 W Olive Street, Fort Collins, CO 80521
MLS# IR1041324Listed by: GROUP MULBERRY - New
 $595,000Active4 beds 1 baths1,649 sq. ft.
$595,000Active4 beds 1 baths1,649 sq. ft.209 N Taft Hill Road, Fort Collins, CO 80521
MLS# IR1041297Listed by: RE/MAX ALLIANCE-FTC DWTN - New
 $899,900Active3 beds 3 baths3,281 sq. ft.
$899,900Active3 beds 3 baths3,281 sq. ft.324 E Oak Street, Fort Collins, CO 80524
MLS# IR1041310Listed by: COLDWELL BANKER REALTY-NOCO - Coming Soon
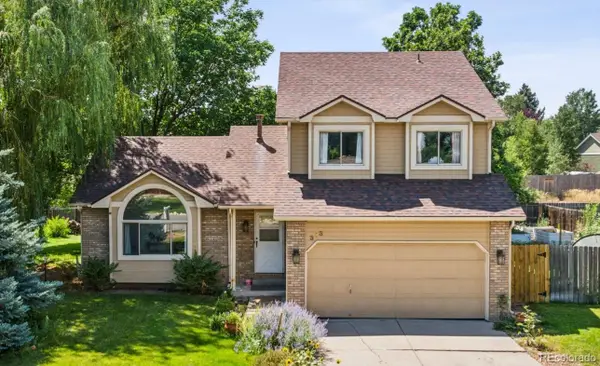 $575,000Coming Soon4 beds 4 baths
$575,000Coming Soon4 beds 4 baths313 Park Place Drive, Fort Collins, CO 80525
MLS# 7373604Listed by: SELLSTATE ALTITUDE REALTY

