3712 Mead Street, Fort Collins, CO 80526
Local realty services provided by:Better Homes and Gardens Real Estate Kenney & Company
3712 Mead Street,Fort Collins, CO 80526
$437,000
- 2 Beds
- 1 Baths
- 912 sq. ft.
- Single family
- Active
Listed by: brian rahaley9702147736
Office: group mulberry
MLS#:IR1043307
Source:ML
Price summary
- Price:$437,000
- Price per sq. ft.:$479.17
- Monthly HOA dues:$16.42
About this home
From the moment you arrive, you'll notice the pride of ownership in every detail of this beautiful home. Inside, enjoy a warm and inviting living space featuring luxury vinyl plank flooring throughout, a cozy wood stove for those chilly Colorado evenings, and tasteful updates that truly make this home shine. The updated kitchen is a true highlight, thoughtfully designed with quartz countertops, soft-close cabinets, pull-out spice rack, and a convenient on-demand hot water dispenser. Newer stainless steel appliances add a modern touch, ensuring both style and functionality. Whether you're cooking a quick breakfast or entertaining guests, this kitchen checks all the boxes! The updated bathroom fixtures and plumbing provide peace of mind and a fresh, modern feel. A newer on-demand water heater ensures energy efficiency and comfort, while the evaporative cooler helps keep utility costs low during the warmer months. Step outside to a shady, landscaped lot with a recently updated irrigation system featuring high-efficiency sprinkler heads and a rain sensor to keep your yard green with minimal effort. There's also additional parking adjacent to the driveway - perfect for a second vehicle, trailer, or small RV. Storage and workspace are no issue with the oversized 1-car garage, complete with an epoxy-coated floor for durability and easy maintenance. Whether you're a hobbyist, cyclist, or weekend adventurer, you'll appreciate the flexibility and storage options this space provides. Enjoy the lifestyle of west Fort Collins with quick access to the foothills, hiking and biking trails, top-rated schools, and the laid-back charm of nearby cafes and shops. Homes in this location with this level of care and updates don't come on the market often - and certainly not at this price!
Contact an agent
Home facts
- Year built:1983
- Listing ID #:IR1043307
Rooms and interior
- Bedrooms:2
- Total bathrooms:1
- Full bathrooms:1
- Living area:912 sq. ft.
Heating and cooling
- Heating:Baseboard
Structure and exterior
- Roof:Composition
- Year built:1983
- Building area:912 sq. ft.
- Lot area:0.18 Acres
Schools
- High school:Rocky Mountain
- Middle school:Blevins
- Elementary school:Olander
Utilities
- Water:Public
- Sewer:Public Sewer
Finances and disclosures
- Price:$437,000
- Price per sq. ft.:$479.17
- Tax amount:$2,368 (2024)
New listings near 3712 Mead Street
- New
 $95,000Active3 beds 2 baths1,152 sq. ft.
$95,000Active3 beds 2 baths1,152 sq. ft.3717 S Taft Hill Road, Fort Collins, CO 80526
MLS# IR1047414Listed by: KELLER WILLIAMS 1ST REALTY - New
 $1,650,000Active6 beds 4 baths5,952 sq. ft.
$1,650,000Active6 beds 4 baths5,952 sq. ft.7321 Gilmore Avenue, Fort Collins, CO 80524
MLS# IR1047404Listed by: EXP REALTY LLC - Coming Soon
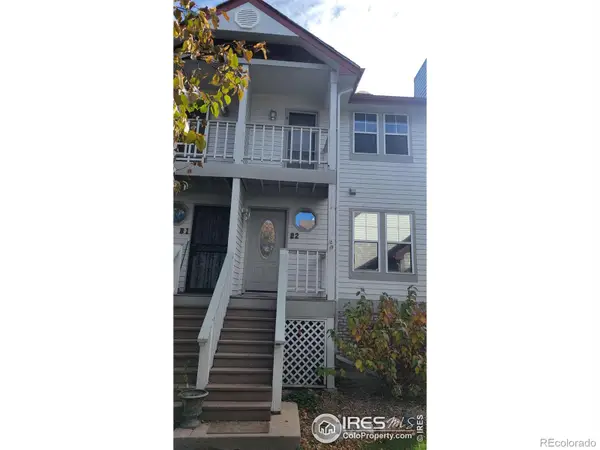 $350,000Coming Soon2 beds 3 baths
$350,000Coming Soon2 beds 3 baths2918 Silverplume Drive #B2, Fort Collins, CO 80526
MLS# IR1047374Listed by: RED TEAM HOMES - New
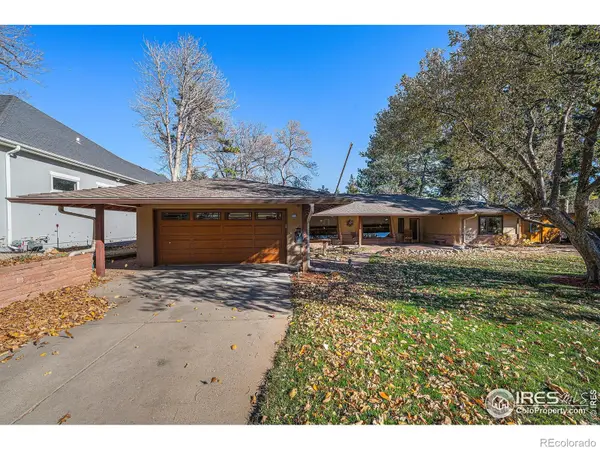 $1,100,000Active2 beds 3 baths2,596 sq. ft.
$1,100,000Active2 beds 3 baths2,596 sq. ft.408 Jackson Avenue, Fort Collins, CO 80521
MLS# IR1047383Listed by: GROUP HARMONY - New
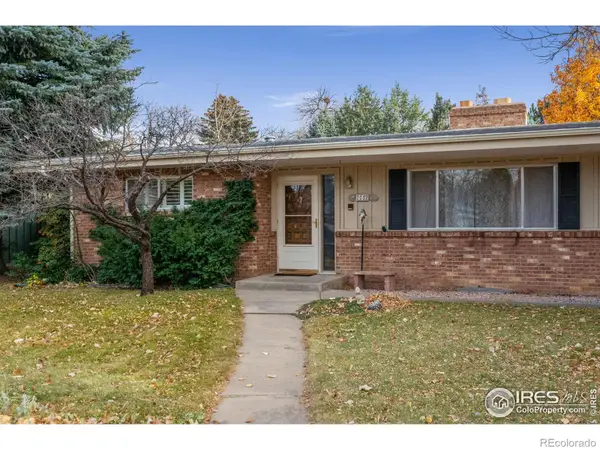 $740,000Active3 beds 4 baths3,291 sq. ft.
$740,000Active3 beds 4 baths3,291 sq. ft.1112 Morgan Street, Fort Collins, CO 80524
MLS# IR1047385Listed by: GROUP LOVELAND - New
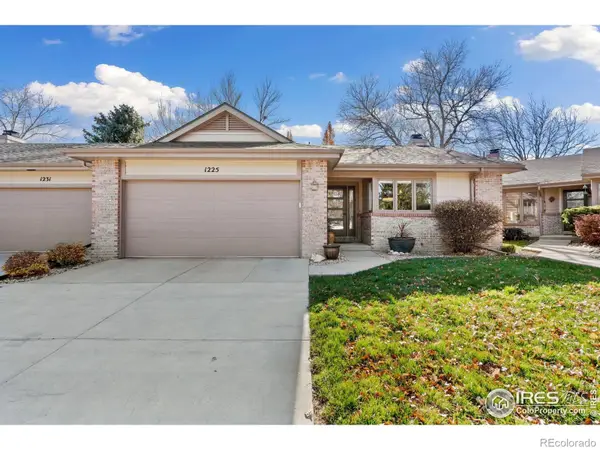 $545,000Active3 beds 3 baths2,172 sq. ft.
$545,000Active3 beds 3 baths2,172 sq. ft.1225 Oak Island Court, Fort Collins, CO 80525
MLS# IR1047386Listed by: C3 REAL ESTATE SOLUTIONS, LLC - New
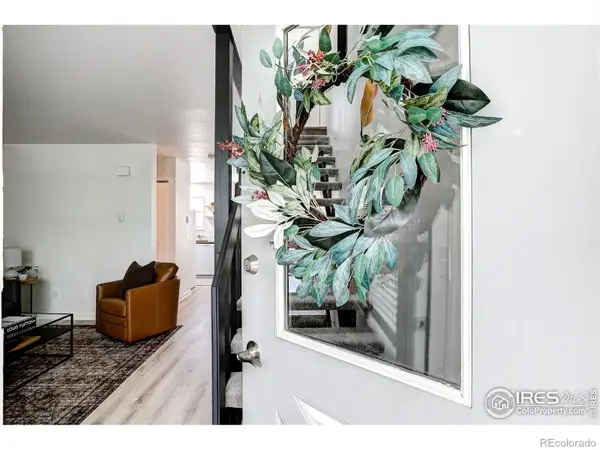 $315,000Active2 beds 2 baths1,008 sq. ft.
$315,000Active2 beds 2 baths1,008 sq. ft.3200 Azalea Drive #5, Fort Collins, CO 80526
MLS# IR1047363Listed by: PRESTIGIO REAL ESTATE - New
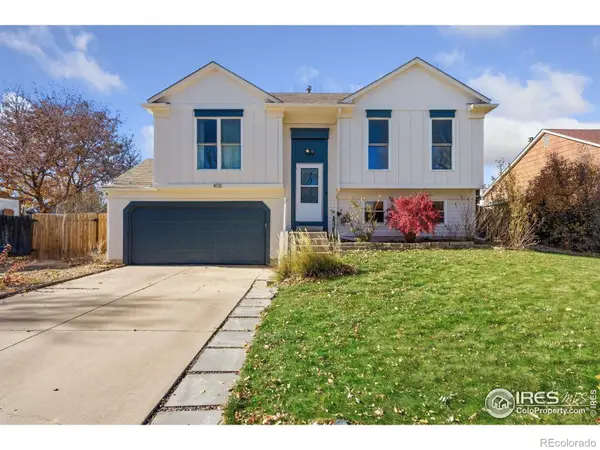 $490,000Active3 beds 2 baths1,408 sq. ft.
$490,000Active3 beds 2 baths1,408 sq. ft.4131 Tanager Street, Fort Collins, CO 80526
MLS# IR1047369Listed by: BISON REAL ESTATE GROUP - New
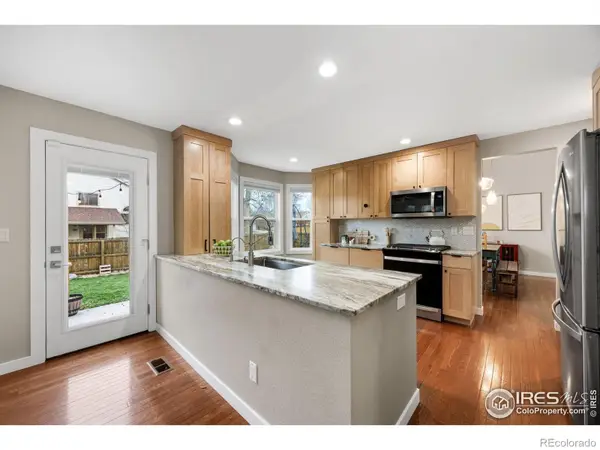 $689,000Active5 beds 4 baths2,781 sq. ft.
$689,000Active5 beds 4 baths2,781 sq. ft.4130 Suncrest Drive, Fort Collins, CO 80525
MLS# IR1047345Listed by: COLDWELL BANKER REALTY- FORT COLLINS - New
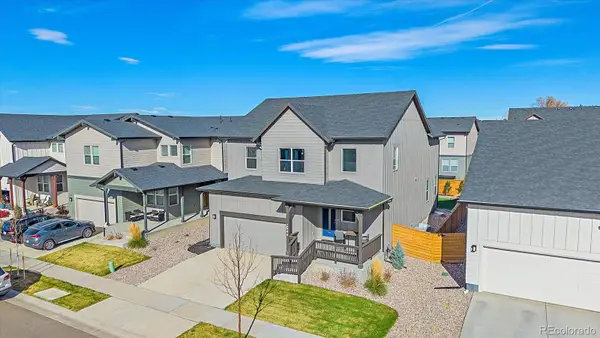 $734,000Active3 beds 3 baths3,519 sq. ft.
$734,000Active3 beds 3 baths3,519 sq. ft.2944 Biplane Street, Fort Collins, CO 80524
MLS# 5063999Listed by: COLDWELL BANKER REALTY 24
