3766 Ashmount Drive, Fort Collins, CO 80525
Local realty services provided by:Better Homes and Gardens Real Estate Kenney & Company
3766 Ashmount Drive,Fort Collins, CO 80525
$775,000
- 5 Beds
- 4 Baths
- 4,125 sq. ft.
- Single family
- Active
Listed by: shaun dolon, sara dolon9702372729
Office: exp realty - hub
MLS#:IR1046873
Source:ML
Price summary
- Price:$775,000
- Price per sq. ft.:$187.88
About this home
Popular floor plan on corner lot in English Ranch! New flooring, interior and exterior paint, and quartz counters. The light and bright main floor features a grand yet inviting two-story foyer and front living room. The kitchen has a lovely eating nook surrounded by large windows and overlooks the cozy family room w/fireplace. A formal dining space off the kitchen ensures there is plenty of space. Main floor office has a closet and could be a 6th bedroom. Great upper level primary suite w/ vaulted ceilings and huge 5 piece bathroom. Three spacious secondary bedrooms and another full bathroom complete the upstairs. The finished basement is updated w/ a large rec room, 5th bedroom, and a 3/4 bath. Large, well-cared for corner lot is fully fenced w/ storage shed. Located in the sought-after SE area of Fort Collins, tucked away in a quiet neighborhood, and only 3 minute drive to Council Tree shopping center, coffee shops, and restaurants. Easy access to I-25. Dual water heaters, both new in 2024. No HOA!
Contact an agent
Home facts
- Year built:1996
- Listing ID #:IR1046873
Rooms and interior
- Bedrooms:5
- Total bathrooms:4
- Full bathrooms:2
- Half bathrooms:1
- Living area:4,125 sq. ft.
Heating and cooling
- Cooling:Central Air
- Heating:Forced Air
Structure and exterior
- Roof:Composition
- Year built:1996
- Building area:4,125 sq. ft.
- Lot area:0.25 Acres
Schools
- High school:Fort Collins
- Middle school:Boltz
- Elementary school:Linton
Utilities
- Water:Public
Finances and disclosures
- Price:$775,000
- Price per sq. ft.:$187.88
- Tax amount:$4,788 (2024)
New listings near 3766 Ashmount Drive
- New
 $95,000Active3 beds 2 baths1,152 sq. ft.
$95,000Active3 beds 2 baths1,152 sq. ft.3717 S Taft Hill Road, Fort Collins, CO 80526
MLS# IR1047414Listed by: KELLER WILLIAMS 1ST REALTY - New
 $1,650,000Active6 beds 4 baths5,952 sq. ft.
$1,650,000Active6 beds 4 baths5,952 sq. ft.7321 Gilmore Avenue, Fort Collins, CO 80524
MLS# IR1047404Listed by: EXP REALTY LLC - Coming Soon
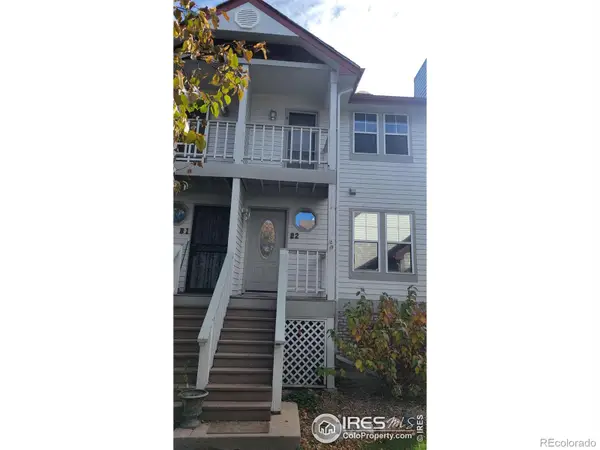 $350,000Coming Soon2 beds 3 baths
$350,000Coming Soon2 beds 3 baths2918 Silverplume Drive #B2, Fort Collins, CO 80526
MLS# IR1047374Listed by: RED TEAM HOMES - New
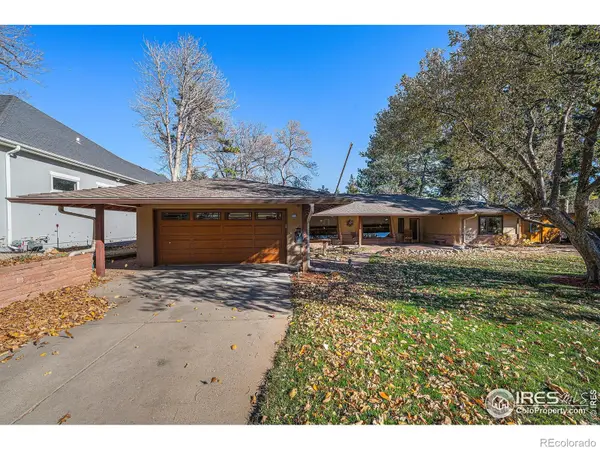 $1,100,000Active2 beds 3 baths2,596 sq. ft.
$1,100,000Active2 beds 3 baths2,596 sq. ft.408 Jackson Avenue, Fort Collins, CO 80521
MLS# IR1047383Listed by: GROUP HARMONY - New
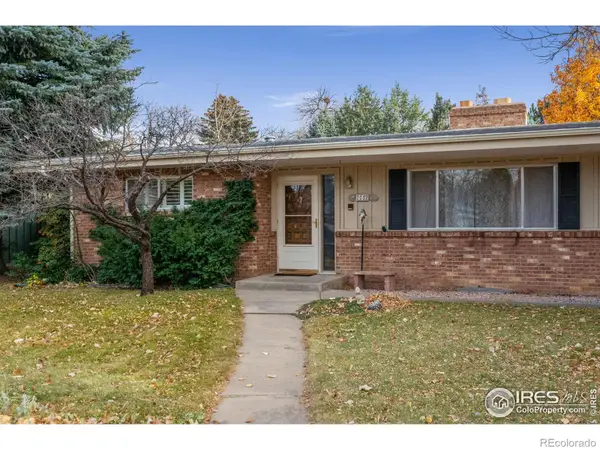 $740,000Active3 beds 4 baths3,291 sq. ft.
$740,000Active3 beds 4 baths3,291 sq. ft.1112 Morgan Street, Fort Collins, CO 80524
MLS# IR1047385Listed by: GROUP LOVELAND - New
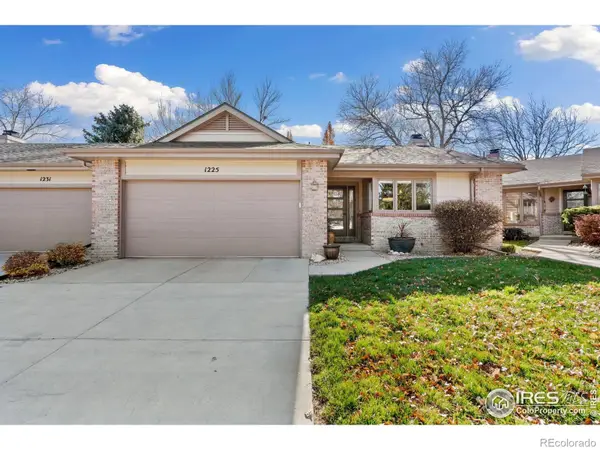 $545,000Active3 beds 3 baths2,172 sq. ft.
$545,000Active3 beds 3 baths2,172 sq. ft.1225 Oak Island Court, Fort Collins, CO 80525
MLS# IR1047386Listed by: C3 REAL ESTATE SOLUTIONS, LLC - New
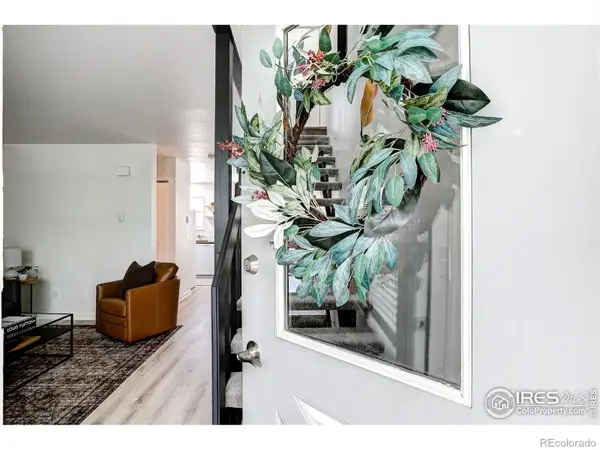 $315,000Active2 beds 2 baths1,008 sq. ft.
$315,000Active2 beds 2 baths1,008 sq. ft.3200 Azalea Drive #5, Fort Collins, CO 80526
MLS# IR1047363Listed by: PRESTIGIO REAL ESTATE - New
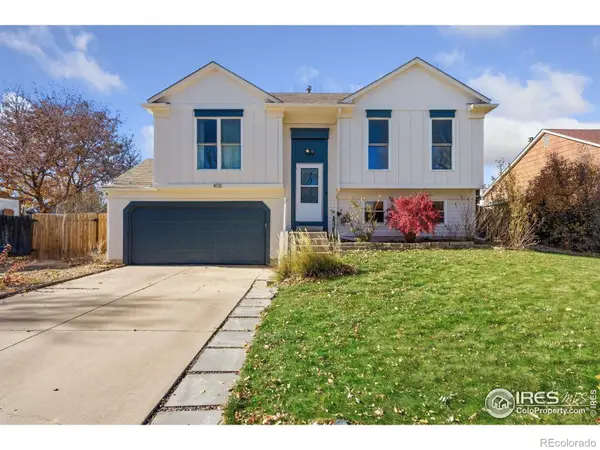 $490,000Active3 beds 2 baths1,408 sq. ft.
$490,000Active3 beds 2 baths1,408 sq. ft.4131 Tanager Street, Fort Collins, CO 80526
MLS# IR1047369Listed by: BISON REAL ESTATE GROUP - New
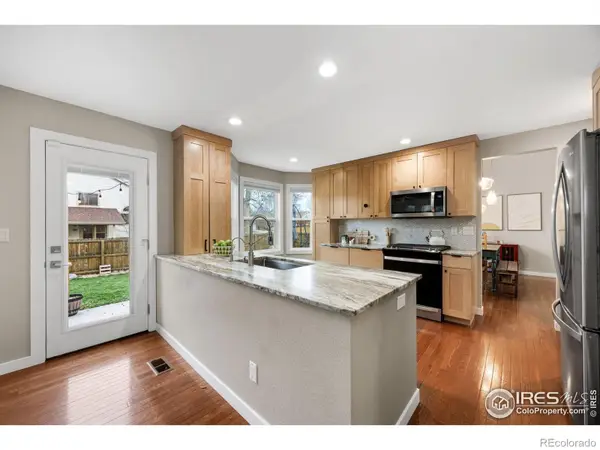 $689,000Active5 beds 4 baths2,781 sq. ft.
$689,000Active5 beds 4 baths2,781 sq. ft.4130 Suncrest Drive, Fort Collins, CO 80525
MLS# IR1047345Listed by: COLDWELL BANKER REALTY- FORT COLLINS - New
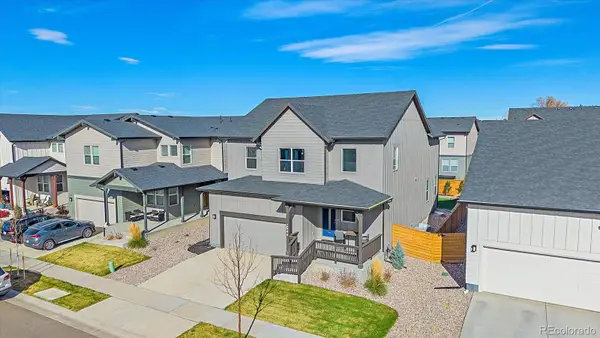 $734,000Active3 beds 3 baths3,519 sq. ft.
$734,000Active3 beds 3 baths3,519 sq. ft.2944 Biplane Street, Fort Collins, CO 80524
MLS# 5063999Listed by: COLDWELL BANKER REALTY 24
