4002 Wild Elm Way, Fort Collins, CO 80528
Local realty services provided by:Better Homes and Gardens Real Estate Kenney & Company
4002 Wild Elm Way,Fort Collins, CO 80528
$835,000
- 4 Beds
- 3 Baths
- 3,321 sq. ft.
- Single family
- Active
Listed by: mike edwards, marie edwards9703527683
Office: coldwell banker plains
MLS#:IR1043053
Source:ML
Price summary
- Price:$835,000
- Price per sq. ft.:$251.43
- Monthly HOA dues:$115.33
About this home
"This property qualifies for a 2-1 buydown reducing the buyers interest rate and payment for the first two years. Buyer is not obligated to use Ryan Lendrum with CrossCountry Mortgage to have an offer accepted however must use Ryan Lendrum to qualify for the full credit." Call Broker for details. Located in SE Fort Collins this home has a lot to offer and is close to Zach elementary school, Twin Silo Park. Recently updated with new flooring, painted outside last year, 14 new windows. Nothing to do but move right in? You will love the openness of this homes floor plan. It offers a main floor bedroom & main floor "Zoom room". The kitchen is ideal for entertaining with quartz counters, stainless appliances, plenty of cabinets, coffee station and a spacious island. The inviting living room boasts a cozy fireplace and easy access to the backyard patio-perfect for Colorado evenings. The primary suite offers a peaceful retreat with a spa-inspired bathroom and walk-in closet that includes California style storage. The finished basement adds even more room for recreation or hobbies and there is still room to add your finishing touches. Enjoy the beautifully landscaped yard and take advantage of nearby trails, parks, schools, and quick access to shopping, dining, and I-25. This home combines comfort, convenience, and timeless design in a prime Fort Collins location.
Contact an agent
Home facts
- Year built:2014
- Listing ID #:IR1043053
Rooms and interior
- Bedrooms:4
- Total bathrooms:3
- Full bathrooms:1
- Living area:3,321 sq. ft.
Heating and cooling
- Cooling:Ceiling Fan(s), Central Air
- Heating:Forced Air
Structure and exterior
- Roof:Composition
- Year built:2014
- Building area:3,321 sq. ft.
- Lot area:0.15 Acres
Schools
- High school:Fossil Ridge
- Middle school:Preston
- Elementary school:Zach
Utilities
- Water:Public
- Sewer:Public Sewer
Finances and disclosures
- Price:$835,000
- Price per sq. ft.:$251.43
- Tax amount:$5,205 (2024)
New listings near 4002 Wild Elm Way
- New
 $1,650,000Active6 beds 4 baths5,952 sq. ft.
$1,650,000Active6 beds 4 baths5,952 sq. ft.7321 Gilmore Avenue, Fort Collins, CO 80524
MLS# IR1047404Listed by: EXP REALTY LLC - Coming Soon
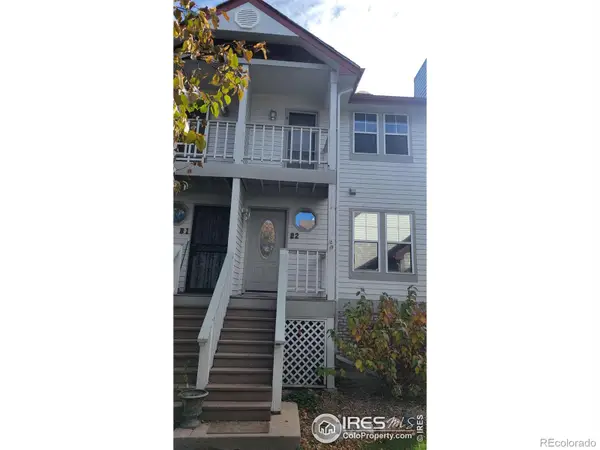 $350,000Coming Soon2 beds 3 baths
$350,000Coming Soon2 beds 3 baths2918 Silverplume Drive #B2, Fort Collins, CO 80526
MLS# IR1047374Listed by: RED TEAM HOMES - New
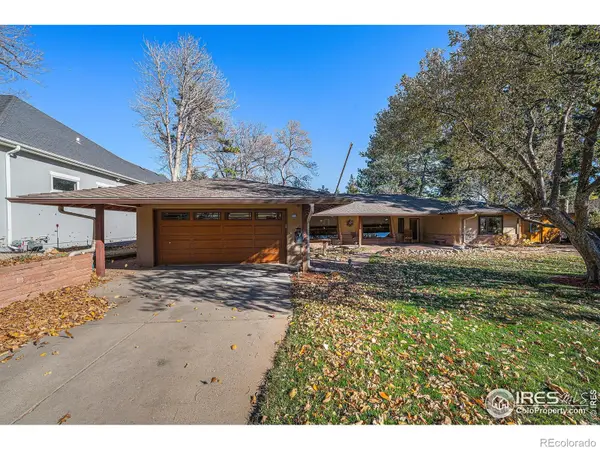 $1,100,000Active2 beds 3 baths2,596 sq. ft.
$1,100,000Active2 beds 3 baths2,596 sq. ft.408 Jackson Avenue, Fort Collins, CO 80521
MLS# IR1047383Listed by: GROUP HARMONY - New
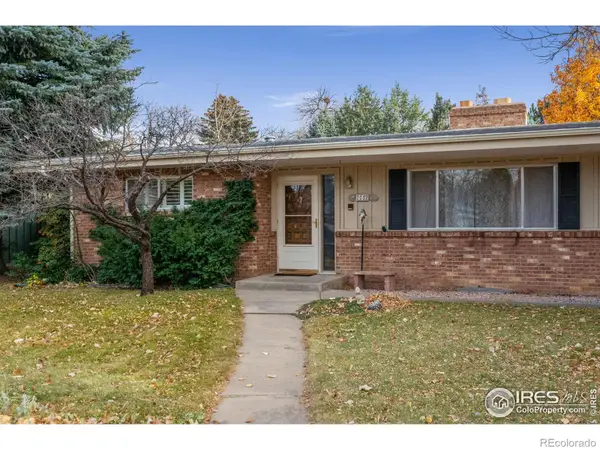 $740,000Active3 beds 4 baths3,291 sq. ft.
$740,000Active3 beds 4 baths3,291 sq. ft.1112 Morgan Street, Fort Collins, CO 80524
MLS# IR1047385Listed by: GROUP LOVELAND - New
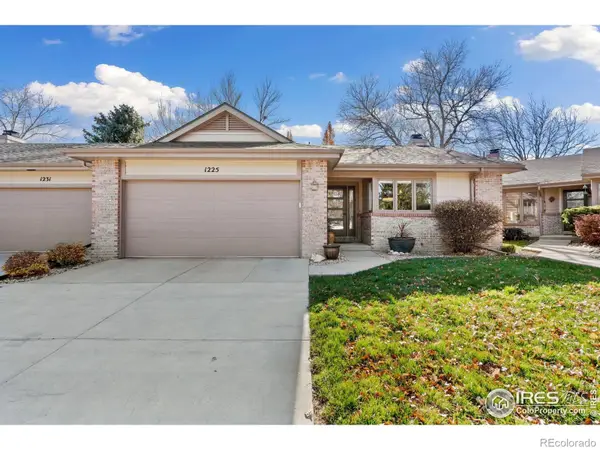 $545,000Active3 beds 3 baths2,172 sq. ft.
$545,000Active3 beds 3 baths2,172 sq. ft.1225 Oak Island Court, Fort Collins, CO 80525
MLS# IR1047386Listed by: C3 REAL ESTATE SOLUTIONS, LLC - New
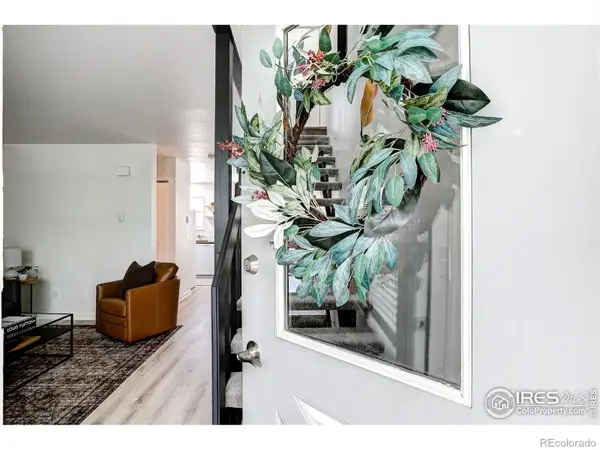 $315,000Active2 beds 2 baths1,008 sq. ft.
$315,000Active2 beds 2 baths1,008 sq. ft.3200 Azalea Drive #5, Fort Collins, CO 80526
MLS# IR1047363Listed by: PRESTIGIO REAL ESTATE - New
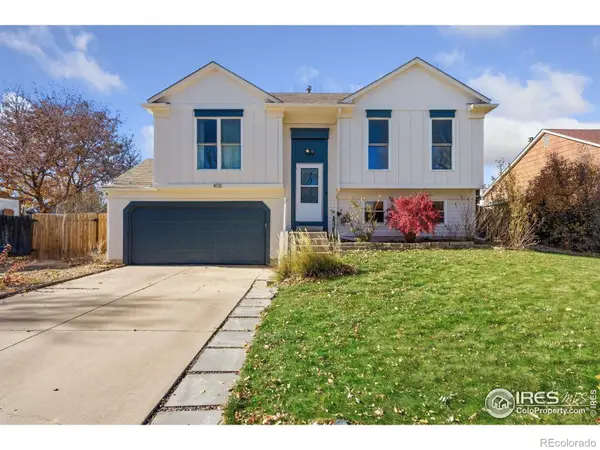 $490,000Active3 beds 2 baths1,408 sq. ft.
$490,000Active3 beds 2 baths1,408 sq. ft.4131 Tanager Street, Fort Collins, CO 80526
MLS# IR1047369Listed by: BISON REAL ESTATE GROUP - New
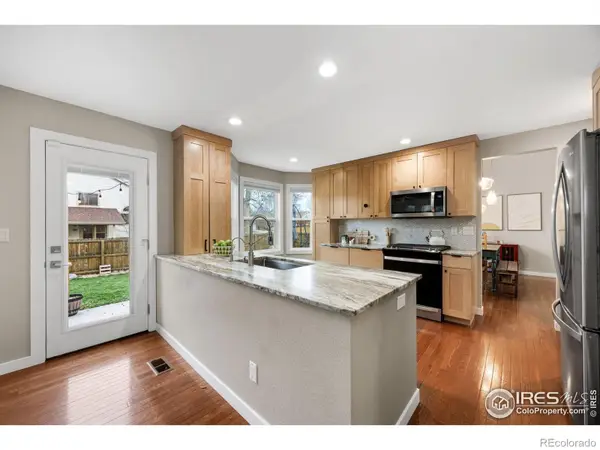 $689,000Active5 beds 4 baths2,781 sq. ft.
$689,000Active5 beds 4 baths2,781 sq. ft.4130 Suncrest Drive, Fort Collins, CO 80525
MLS# IR1047345Listed by: COLDWELL BANKER REALTY- FORT COLLINS - New
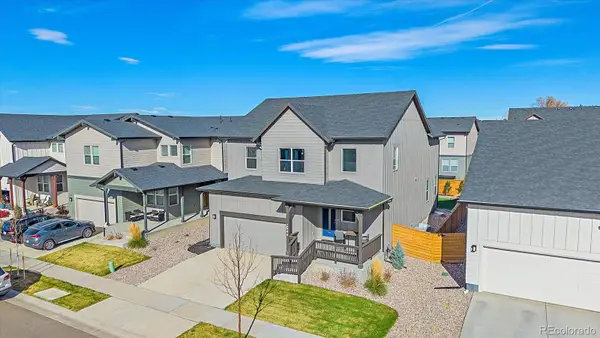 $734,000Active3 beds 3 baths3,519 sq. ft.
$734,000Active3 beds 3 baths3,519 sq. ft.2944 Biplane Street, Fort Collins, CO 80524
MLS# 5063999Listed by: COLDWELL BANKER REALTY 24 - New
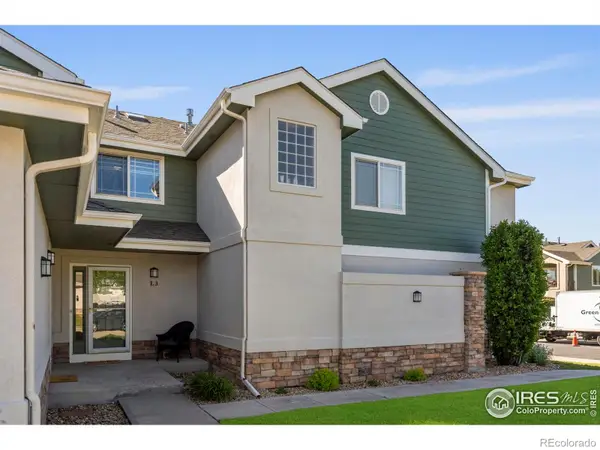 $505,000Active4 beds 4 baths2,479 sq. ft.
$505,000Active4 beds 4 baths2,479 sq. ft.3450 Lost Lake Place #L-3, Fort Collins, CO 80528
MLS# IR1047339Listed by: RE/MAX ALLIANCE-FTC SOUTH
