401 W Mountain Avenue #301, Fort Collins, CO 80521
Local realty services provided by:Better Homes and Gardens Real Estate Kenney & Company
401 W Mountain Avenue #301,Fort Collins, CO 80521
$1,695,000
- 2 Beds
- 3 Baths
- 2,157 sq. ft.
- Condominium
- Active
Listed by: gus bergs9703084733
Office: re/max alliance-loveland
MLS#:IR1043768
Source:ML
Price summary
- Price:$1,695,000
- Price per sq. ft.:$785.81
- Monthly HOA dues:$1,447
About this home
Offered to the market for the first time, this is one of Fort Collins' rarest penthouse opportunities. Showcasing two impressive outdoor living spaces, including a private rooftop deck with expansive Mountain Avenue and foothill views. Recently and extensively remodeled with sophisticated detail, you'll enjoy custom-crafted cabinetry, Wolf and Sub-Zero appliances, gold and matte-black finishes, and refined custom lighting throughout. The Primary Suite is spacious, to say the least, and features vaulted ceilings, a living area, and incredible natural light. The thorough renovations extend into an impressive primary bathroom, featuring a steam shower with 4 heads, double vanity, plus a dedicated makeup vanity. The upstairs bedroom is fitted with a murphy-bed, additional en-suite bath, and offers a plethora of opportunity fit for any of your needs. The attached, fully finished and conditioned 2 car garage - itself a rare find, has been fitted with a custom tile floor, and wall-to-wall built in cabinetry. Situated in historic downtown Fort Collins, on one of the most desirable and well known streets - Mountain Avenue. A true "lock-and-leave" property, tailored to the most discerning and sophisticated Buyer.
Contact an agent
Home facts
- Year built:1999
- Listing ID #:IR1043768
Rooms and interior
- Bedrooms:2
- Total bathrooms:3
- Half bathrooms:1
- Living area:2,157 sq. ft.
Heating and cooling
- Cooling:Central Air
- Heating:Forced Air
Structure and exterior
- Roof:Composition
- Year built:1999
- Building area:2,157 sq. ft.
- Lot area:0.04 Acres
Schools
- High school:Poudre
- Middle school:Lincoln
- Elementary school:Dunn
Utilities
- Water:Public
- Sewer:Public Sewer
Finances and disclosures
- Price:$1,695,000
- Price per sq. ft.:$785.81
- Tax amount:$8,477 (2024)
New listings near 401 W Mountain Avenue #301
- New
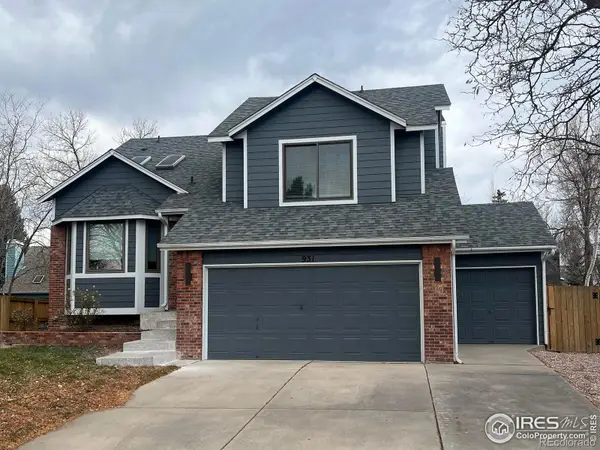 $614,900Active3 beds 3 baths2,349 sq. ft.
$614,900Active3 beds 3 baths2,349 sq. ft.931 Kremmling Lane, Fort Collins, CO 80526
MLS# IR1048584Listed by: CENTURY 21 ELEVATED - New
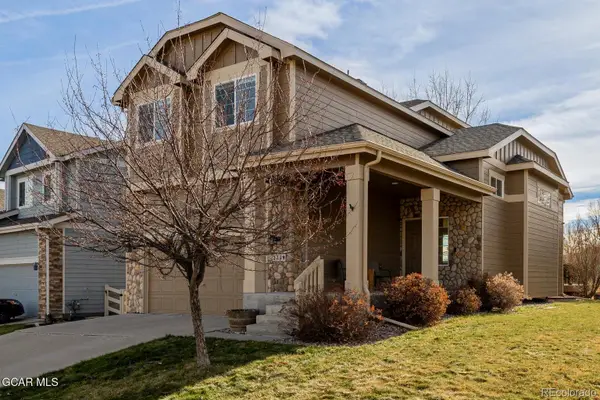 $599,000Active3 beds 3 baths2,544 sq. ft.
$599,000Active3 beds 3 baths2,544 sq. ft.2739 Denver Drive, Fort Collins, CO 80525
MLS# 5557811Listed by: KELLER WILLIAMS ADVANTAGE REALTY LLC - New
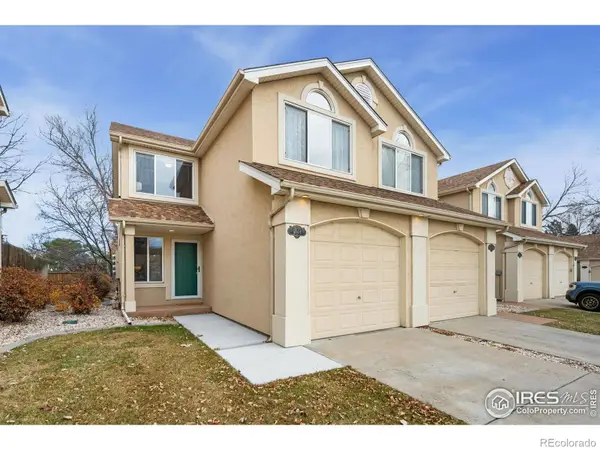 $400,000Active3 beds 3 baths1,857 sq. ft.
$400,000Active3 beds 3 baths1,857 sq. ft.2144 Water Blossom Lane, Fort Collins, CO 80526
MLS# IR1048560Listed by: GROUP HARMONY - Open Sat, 1 to 3pmNew
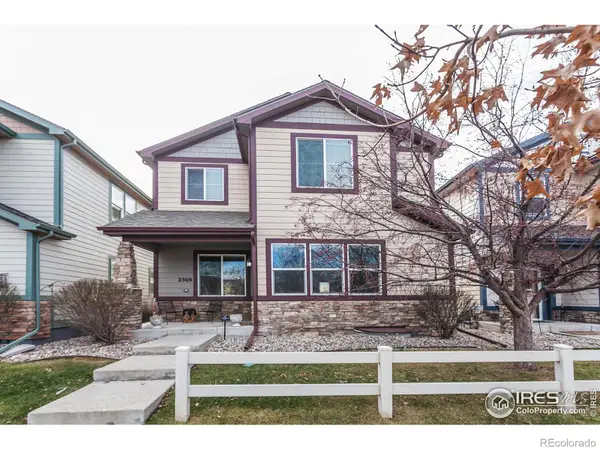 $545,000Active3 beds 3 baths2,655 sq. ft.
$545,000Active3 beds 3 baths2,655 sq. ft.2569 Custer Drive, Fort Collins, CO 80525
MLS# IR1048552Listed by: GREY ROCK REALTY - New
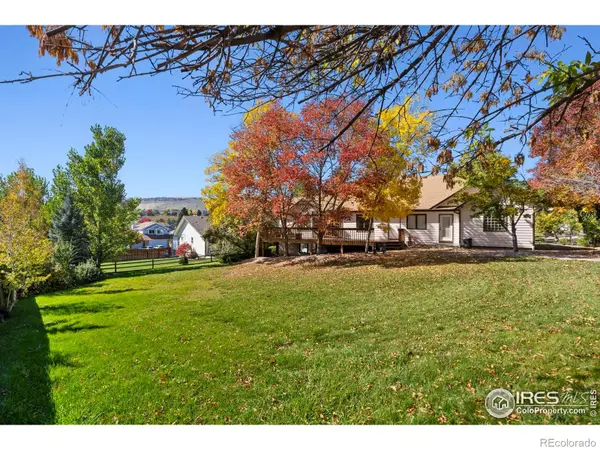 $840,000Active4 beds 3 baths4,212 sq. ft.
$840,000Active4 beds 3 baths4,212 sq. ft.2409 Denby Court, Fort Collins, CO 80526
MLS# IR1048551Listed by: EXP REALTY - NORTHERN CO - New
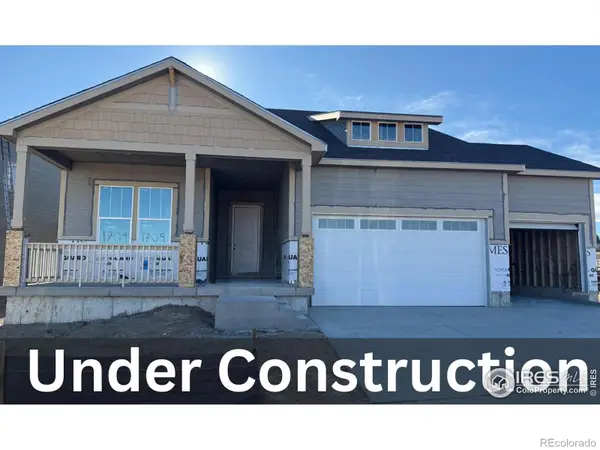 $802,185Active5 beds 3 baths3,753 sq. ft.
$802,185Active5 beds 3 baths3,753 sq. ft.1709 Baltusrol Drive, Fort Collins, CO 80524
MLS# IR1048523Listed by: RE/MAX ALLIANCE-FTC SOUTH - New
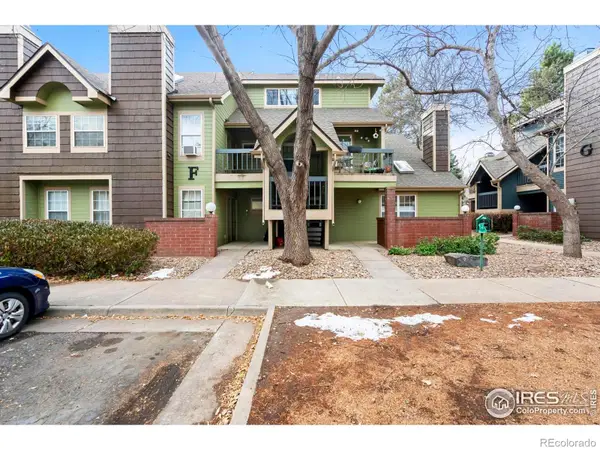 $225,000Active2 beds 2 baths807 sq. ft.
$225,000Active2 beds 2 baths807 sq. ft.3565 Windmill Drive #7, Fort Collins, CO 80526
MLS# IR1048519Listed by: GROUP HARMONY - New
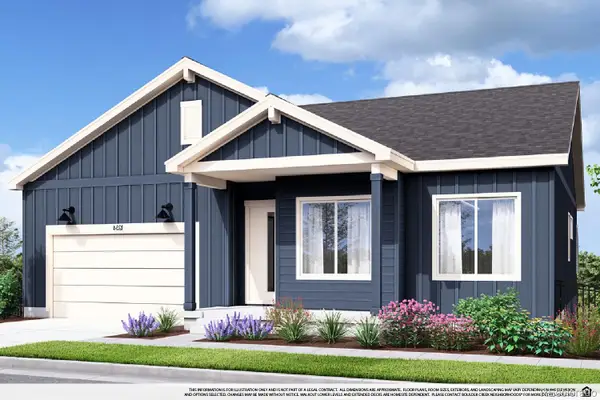 $910,100Active3 beds 3 baths3,168 sq. ft.
$910,100Active3 beds 3 baths3,168 sq. ft.3010 Windward Way, Fort Collins, CO 80524
MLS# 9627218Listed by: WK REAL ESTATE - New
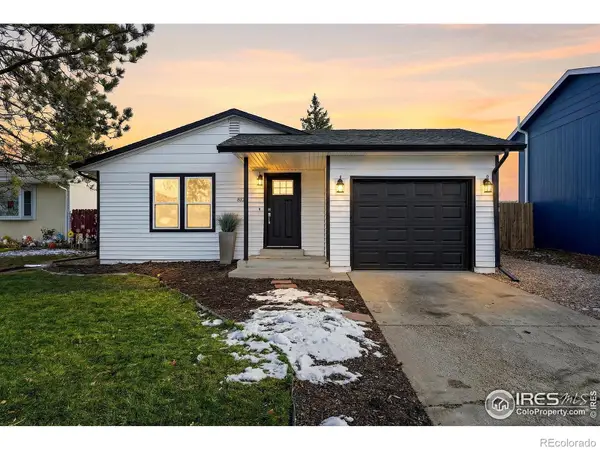 $410,000Active3 beds 2 baths1,074 sq. ft.
$410,000Active3 beds 2 baths1,074 sq. ft.8120 Mummy Range Drive, Fort Collins, CO 80528
MLS# IR1048492Listed by: ROOTS REAL ESTATE - New
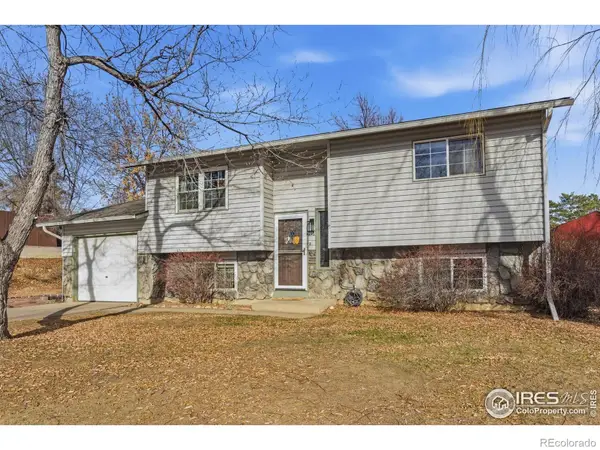 $415,000Active4 beds 2 baths1,552 sq. ft.
$415,000Active4 beds 2 baths1,552 sq. ft.216 Gary Drive, Fort Collins, CO 80525
MLS# IR1048489Listed by: KENTWOOD RE NORTHERN PROP LLC
