402 S Shields Street, Fort Collins, CO 80521
Local realty services provided by:Better Homes and Gardens Real Estate Kenney & Company
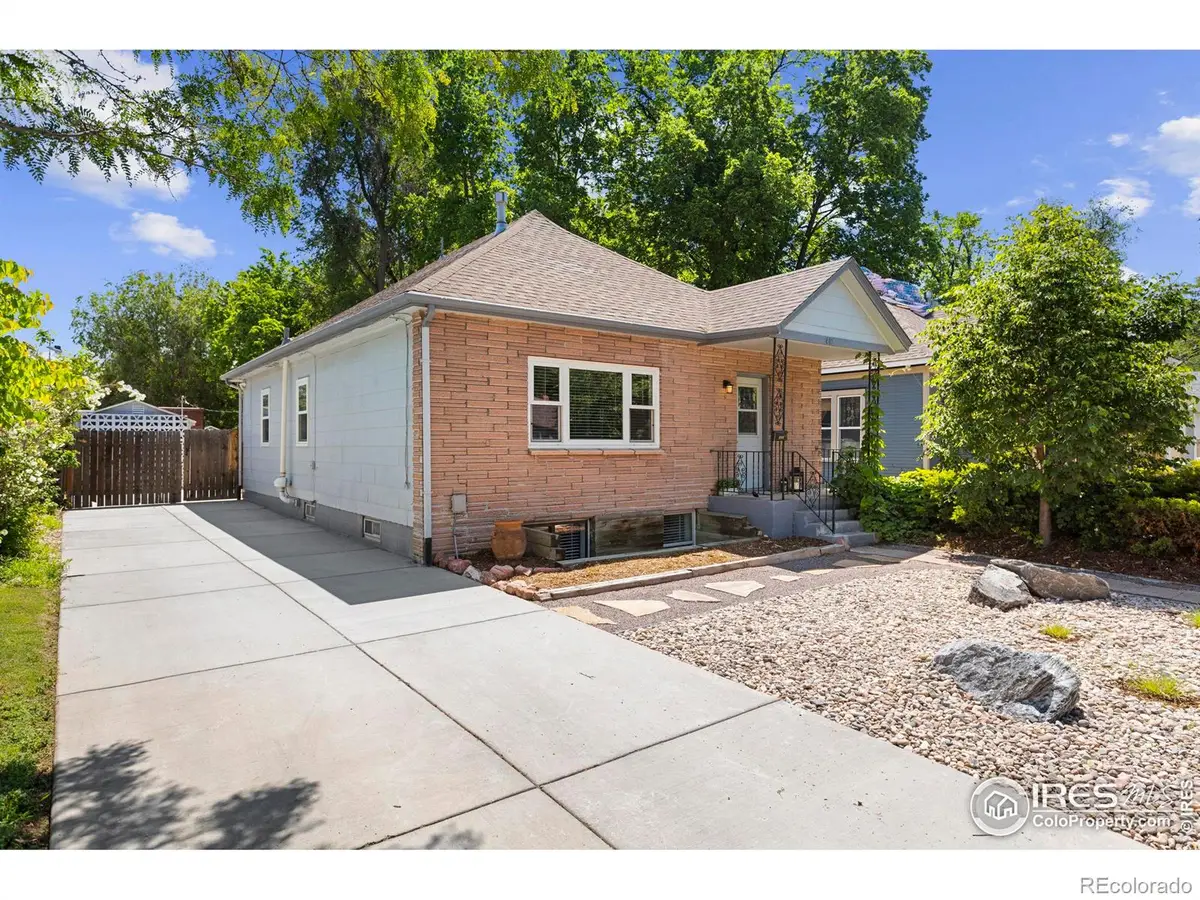
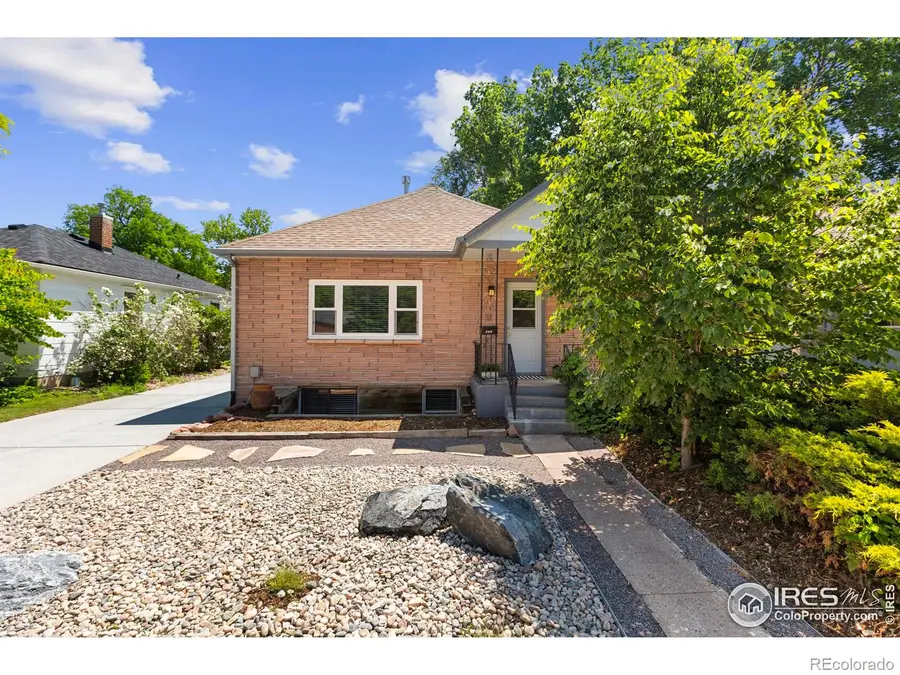
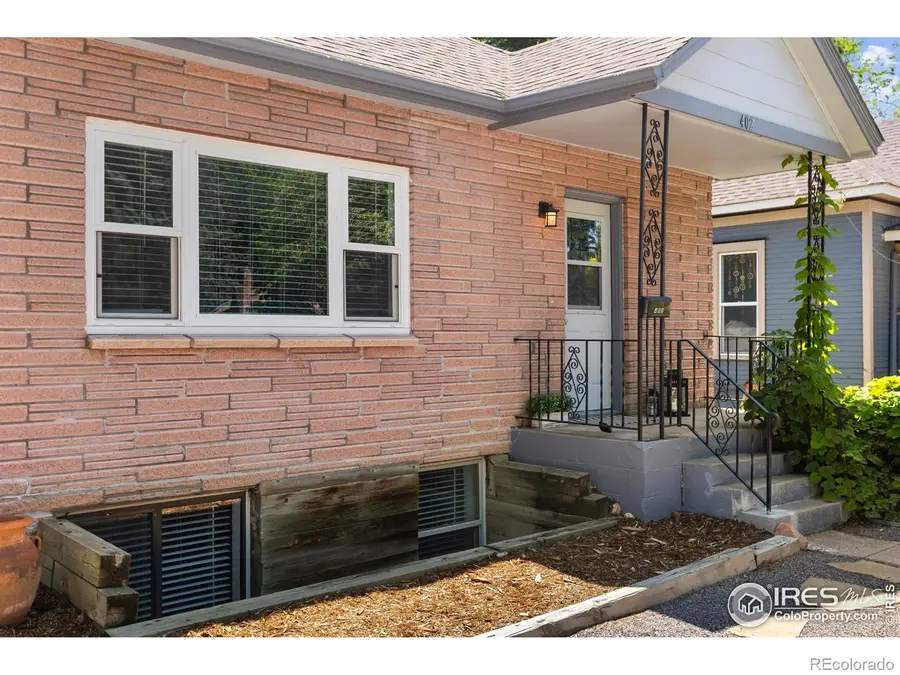
402 S Shields Street,Fort Collins, CO 80521
$495,000
- 3 Beds
- 2 Baths
- 1,619 sq. ft.
- Single family
- Pending
Listed by:joanne deleon9706915201
Office:group harmony
MLS#:IR1036382
Source:ML
Price summary
- Price:$495,000
- Price per sq. ft.:$305.74
About this home
Step inside this thoughtfully updated 3 bed, 2 bath 1,619 Total SF home where modern upgrades meet timeless charm. Although not zoned as a duplex, the home offers incredible flexibility for multi-generational living as the lower level provides a kitchen, living, bedroom and 3/4 bath. Near CSU, City Park and Old Town. Off-street parking and a detached shed/workshop provide added functionality. Extensive recent renovations elevate both comfort and curb appeal. The two-bedroom, one-bath layout on the upper level flows effortlessly, with brand new laminate flooring enhancing the entryway. Natural light streams through newer Lomax by Andersen windows, installed in 2019. The washer and dryer are conveniently located on the main floor. Upgrades completed in 2025 include new interior paint, brand new carpet and baseboards in the lower level, and newer carpet upstairs. Major system and structural improvements include a central A/C unit and radon mitigation system, both installed in 2019, and new water heater and gas supply installed in 2025, adding to the safety and comfort of the home. Step outside to experience the full scope of the exterior enhancements - newer cedar privacy fence and newly installed professional landscaping, completed in 2025 which transformed the outdoor space into a private oasis. New driveway and patio installed in 2025. See complete upgrade list and receipts from the seller in documents. This is a truly unique property that you don't want to miss.
Contact an agent
Home facts
- Year built:1906
- Listing Id #:IR1036382
Rooms and interior
- Bedrooms:3
- Total bathrooms:2
- Full bathrooms:1
- Living area:1,619 sq. ft.
Heating and cooling
- Cooling:Ceiling Fan(s), Central Air
- Heating:Baseboard, Forced Air
Structure and exterior
- Roof:Composition
- Year built:1906
- Building area:1,619 sq. ft.
- Lot area:0.14 Acres
Schools
- High school:Poudre
- Middle school:Lincoln
- Elementary school:Dunn
Utilities
- Water:Public
- Sewer:Public Sewer
Finances and disclosures
- Price:$495,000
- Price per sq. ft.:$305.74
- Tax amount:$3,162 (2024)
New listings near 402 S Shields Street
- New
 $569,900Active5 beds 2 baths2,400 sq. ft.
$569,900Active5 beds 2 baths2,400 sq. ft.1317 Southridge Drive, Fort Collins, CO 80521
MLS# IR1041418Listed by: RPM OF THE ROCKIES - Coming Soon
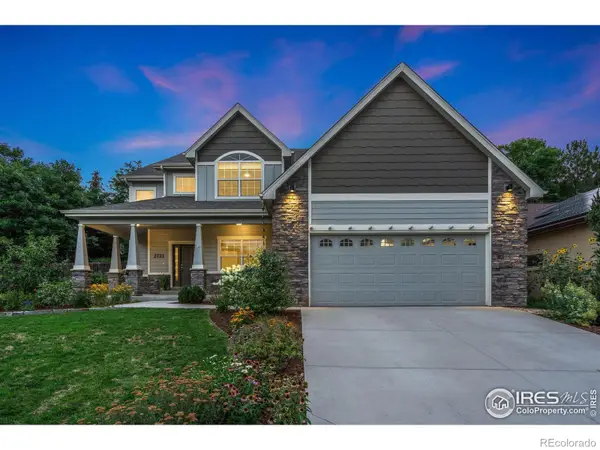 $850,000Coming Soon4 beds 3 baths
$850,000Coming Soon4 beds 3 baths2721 Treasure Cove Road, Fort Collins, CO 80524
MLS# IR1041411Listed by: RACHEL VESTA HOMES - Coming Soon
 $465,000Coming Soon3 beds 2 baths
$465,000Coming Soon3 beds 2 baths2418 Amherst Street, Fort Collins, CO 80525
MLS# IR1041400Listed by: COLDWELL BANKER REALTY-NOCO - Open Sat, 10am to 12pmNew
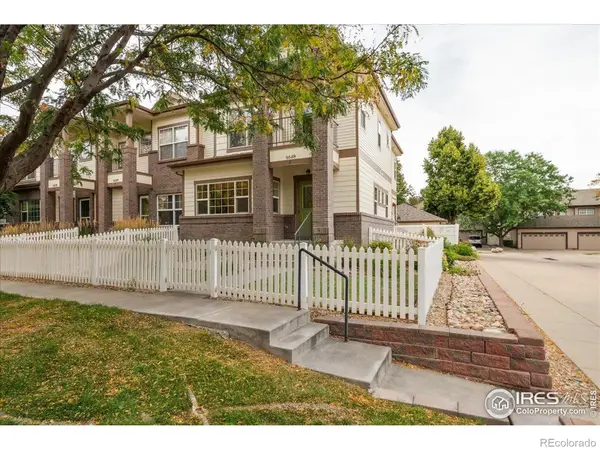 $509,000Active3 beds 3 baths2,550 sq. ft.
$509,000Active3 beds 3 baths2,550 sq. ft.5038 Brookfield Drive #A, Fort Collins, CO 80528
MLS# IR1041365Listed by: RE/MAX ALLIANCE-FTC SOUTH - New
 $495,000Active3 beds 3 baths2,548 sq. ft.
$495,000Active3 beds 3 baths2,548 sq. ft.1108 Belleview Drive, Fort Collins, CO 80526
MLS# IR1041356Listed by: RE/MAX NEXUS - New
 $665,000Active-- beds -- baths2,690 sq. ft.
$665,000Active-- beds -- baths2,690 sq. ft.1943-1945 Pecan Street, Fort Collins, CO 80526
MLS# IR1041353Listed by: DYNAMIC REAL ESTATE SERVICES - New
 $1,275,000Active4 beds 3 baths2,526 sq. ft.
$1,275,000Active4 beds 3 baths2,526 sq. ft.149 Sylvan Court, Fort Collins, CO 80521
MLS# IR1041337Listed by: GROUP MULBERRY - Coming Soon
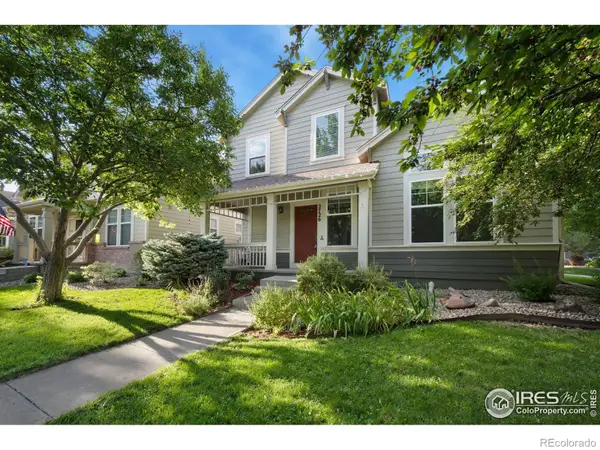 $675,000Coming Soon4 beds 4 baths
$675,000Coming Soon4 beds 4 baths2726 County Fair Lane, Fort Collins, CO 80528
MLS# IR1041341Listed by: LIV SOTHEBY'S INTL REALTY - New
 $680,000Active3 beds 4 baths2,251 sq. ft.
$680,000Active3 beds 4 baths2,251 sq. ft.3374 Wagon Trail Road, Fort Collins, CO 80524
MLS# IR1041333Listed by: ELEVATIONS REAL ESTATE, LLC - New
 $310,000Active2 beds 1 baths795 sq. ft.
$310,000Active2 beds 1 baths795 sq. ft.2908 W Olive Street, Fort Collins, CO 80521
MLS# IR1041324Listed by: GROUP MULBERRY

