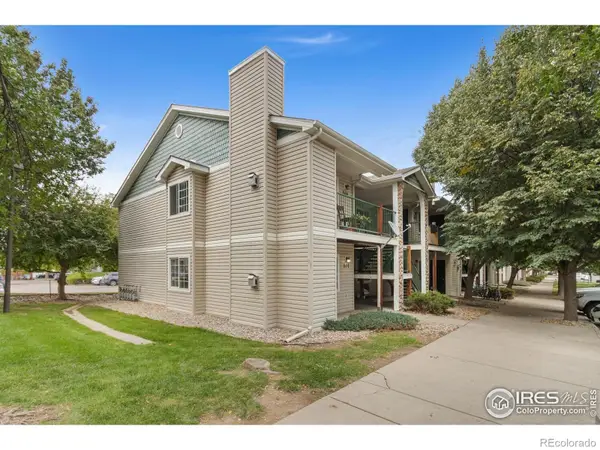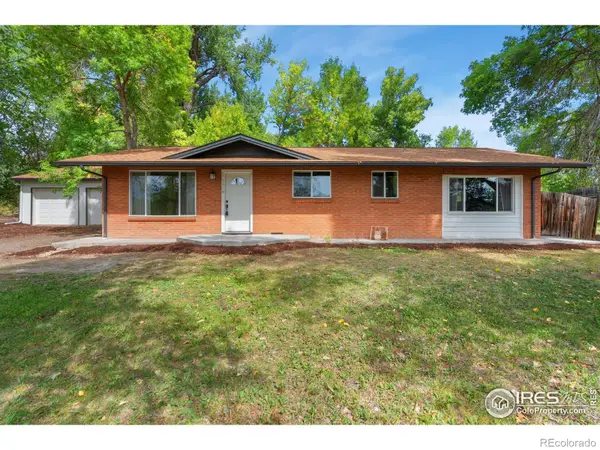408 Strasburg Drive #B8, Fort Collins, CO 80525
Local realty services provided by:Better Homes and Gardens Real Estate Kenney & Company
408 Strasburg Drive #B8,Fort Collins, CO 80525
$399,500
- 2 Beds
- 3 Baths
- 2,006 sq. ft.
- Townhouse
- Active
Listed by:stephanie woodard8884402724
Office:exp realty llc.
MLS#:IR1043219
Source:ML
Price summary
- Price:$399,500
- Price per sq. ft.:$199.15
- Monthly HOA dues:$250
About this home
Welcome to Ridgewood Hills! This bright and inviting townhome offers two spacious upper-level bedroom suites, each with its own private bathroom. The primary retreat boasts a luxurious bath and walk-in closet, while the second suite is perfect for guests, family, or a home office. The open-concept main level features soaring 9' ceilings, a cozy flow for entertaining, and two private patios-one to enjoy morning sunrises and another for evening sunsets. The kitchen is complete with a gas range, all appliances (washer & dryer included), and plenty of counter space.An attached 1-car garage plus additional guest parking on both sides of the building adds everyday convenience. Out front, the home faces a beautifully maintained greenbelt, giving you a peaceful setting right outside your door. The unfinished basement provides excellent storage or the perfect opportunity to add a third bedroom and rec space in the future. This is low-maintenance living in a desirable neighborhood-don't miss it!
Contact an agent
Home facts
- Year built:2001
- Listing ID #:IR1043219
Rooms and interior
- Bedrooms:2
- Total bathrooms:3
- Full bathrooms:1
- Half bathrooms:1
- Living area:2,006 sq. ft.
Heating and cooling
- Cooling:Ceiling Fan(s), Central Air
- Heating:Forced Air
Structure and exterior
- Roof:Composition
- Year built:2001
- Building area:2,006 sq. ft.
- Lot area:0.04 Acres
Schools
- High school:Loveland
- Middle school:Lucile Erwin
- Elementary school:Coyote Ridge
Utilities
- Water:Public
- Sewer:Public Sewer
Finances and disclosures
- Price:$399,500
- Price per sq. ft.:$199.15
- Tax amount:$1,964 (2024)
New listings near 408 Strasburg Drive #B8
- Open Thu, 9:30 to 11amNew
 $639,900Active4 beds 3 baths3,054 sq. ft.
$639,900Active4 beds 3 baths3,054 sq. ft.2608 Paddington Road, Fort Collins, CO 80525
MLS# IR1044683Listed by: NEXTHOME ROCKY MOUNTAIN - Coming Soon
 $595,000Coming Soon3 beds 3 baths
$595,000Coming Soon3 beds 3 baths2332 Marshfield Lane, Fort Collins, CO 80524
MLS# IR1044682Listed by: RE/MAX ALLIANCE-LOVELAND - Coming Soon
 $845,000Coming Soon4 beds 4 baths
$845,000Coming Soon4 beds 4 baths6103 Tilden Street, Fort Collins, CO 80528
MLS# IR1044678Listed by: PEZZUTI AND ASSOCIATES LLC - New
 $325,000Active2 beds 2 baths1,008 sq. ft.
$325,000Active2 beds 2 baths1,008 sq. ft.3200 Azalea Drive #M1, Fort Collins, CO 80526
MLS# 6896609Listed by: CENTURY 21 SIGNATURE REALTY, INC - Coming Soon
 $298,900Coming Soon2 beds 2 baths
$298,900Coming Soon2 beds 2 baths720 City Park Avenue #320, Fort Collins, CO 80521
MLS# IR1044664Listed by: THE FUGATE PROPERTY GROUP  $127,900Active3 beds 2 baths1,088 sq. ft.
$127,900Active3 beds 2 baths1,088 sq. ft.3109 E Mulberry Street, Fort Collins, CO 80524
MLS# 2774048Listed by: RE/MAX NEXUS $300,000Active2 beds 2 baths910 sq. ft.
$300,000Active2 beds 2 baths910 sq. ft.1120 City Park Avenue #101, Fort Collins, CO 80521
MLS# IR1043407Listed by: GROUP MULBERRY $520,000Active3 beds 2 baths1,300 sq. ft.
$520,000Active3 beds 2 baths1,300 sq. ft.1308 W Prospect Road, Fort Collins, CO 80526
MLS# IR1043668Listed by: C3 REAL ESTATE SOLUTIONS, LLC $285,000Active2 beds 1 baths882 sq. ft.
$285,000Active2 beds 1 baths882 sq. ft.2960 W Stuart Street #304, Fort Collins, CO 80526
MLS# IR1043704Listed by: EQUITY COLORADO-FRONT RANGE $795,000Active8.41 Acres
$795,000Active8.41 Acres0 N County Road 5, Fort Collins, CO 80524
MLS# IR1043880Listed by: REAL
