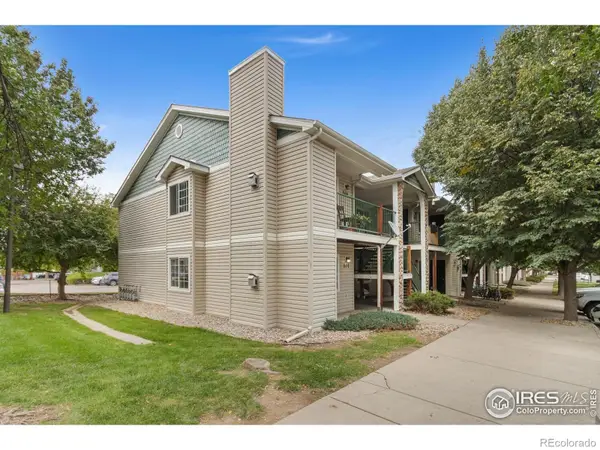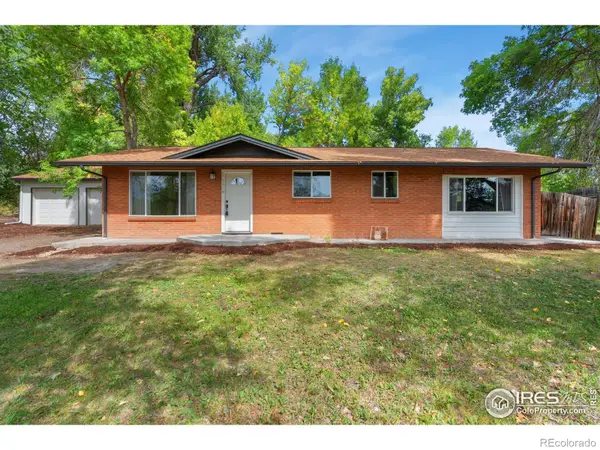416 E Thunderbird Drive, Fort Collins, CO 80525
Local realty services provided by:Better Homes and Gardens Real Estate Kenney & Company
Listed by:jennifer moody-steyer9702263990
Office:re/max alliance-ftc south
MLS#:IR1041966
Source:ML
Price summary
- Price:$298,888
- Price per sq. ft.:$393.79
- Monthly HOA dues:$330
About this home
Step into easy living with this stylishly updated single-level 2-bedroom, 1-bath condo that feels more like a home than a condo! As an end-unit with no one above or below, you'll enjoy true peace and privacy in a welcoming community. Inside, the bright, open layout shines with luxury vinyl plank flooring in the living room and kitchen-modern, durable, and perfect for everyday life. The kitchen flows right into the dining and living areas, making it a breeze to host friends or simply kick back and relax. Love bonus spaces? The fully enclosed sunroom is ready for year-round enjoyment-think reading nook, home office, or creative studio. Step out to your private patio with a handy storage area, ideal for gardening, relaxing, or soaking up some fresh air. A detached 1-car garage plus plenty of guest parking makes coming and going easy, while the single-level design means no stairs-just simple, comfortable living. Tucked close to shopping, dining, and transportation, this gem is all about convenience and low-maintenance lifestyle. Why settle for ordinary when you can have the best of both worlds-condo ease with single-family feel? Come see it today before it's gone!
Contact an agent
Home facts
- Year built:1967
- Listing ID #:IR1041966
Rooms and interior
- Bedrooms:2
- Total bathrooms:1
- Full bathrooms:1
- Living area:759 sq. ft.
Heating and cooling
- Cooling:Central Air
- Heating:Forced Air
Structure and exterior
- Roof:Composition
- Year built:1967
- Building area:759 sq. ft.
- Lot area:0.07 Acres
Schools
- High school:Fort Collins
- Middle school:Boltz
- Elementary school:O'Dea
Utilities
- Water:Public
- Sewer:Public Sewer
Finances and disclosures
- Price:$298,888
- Price per sq. ft.:$393.79
- Tax amount:$1,563 (2024)
New listings near 416 E Thunderbird Drive
- Open Thu, 9:30 to 11amNew
 $639,900Active4 beds 3 baths3,054 sq. ft.
$639,900Active4 beds 3 baths3,054 sq. ft.2608 Paddington Road, Fort Collins, CO 80525
MLS# IR1044683Listed by: NEXTHOME ROCKY MOUNTAIN - Coming Soon
 $595,000Coming Soon3 beds 3 baths
$595,000Coming Soon3 beds 3 baths2332 Marshfield Lane, Fort Collins, CO 80524
MLS# IR1044682Listed by: RE/MAX ALLIANCE-LOVELAND - Coming Soon
 $845,000Coming Soon4 beds 4 baths
$845,000Coming Soon4 beds 4 baths6103 Tilden Street, Fort Collins, CO 80528
MLS# IR1044678Listed by: PEZZUTI AND ASSOCIATES LLC - New
 $325,000Active2 beds 2 baths1,008 sq. ft.
$325,000Active2 beds 2 baths1,008 sq. ft.3200 Azalea Drive #M1, Fort Collins, CO 80526
MLS# 6896609Listed by: CENTURY 21 SIGNATURE REALTY, INC - Coming Soon
 $298,900Coming Soon2 beds 2 baths
$298,900Coming Soon2 beds 2 baths720 City Park Avenue #320, Fort Collins, CO 80521
MLS# IR1044664Listed by: THE FUGATE PROPERTY GROUP  $127,900Active3 beds 2 baths1,088 sq. ft.
$127,900Active3 beds 2 baths1,088 sq. ft.3109 E Mulberry Street, Fort Collins, CO 80524
MLS# 2774048Listed by: RE/MAX NEXUS $300,000Active2 beds 2 baths910 sq. ft.
$300,000Active2 beds 2 baths910 sq. ft.1120 City Park Avenue #101, Fort Collins, CO 80521
MLS# IR1043407Listed by: GROUP MULBERRY $520,000Active3 beds 2 baths1,300 sq. ft.
$520,000Active3 beds 2 baths1,300 sq. ft.1308 W Prospect Road, Fort Collins, CO 80526
MLS# IR1043668Listed by: C3 REAL ESTATE SOLUTIONS, LLC $285,000Active2 beds 1 baths882 sq. ft.
$285,000Active2 beds 1 baths882 sq. ft.2960 W Stuart Street #304, Fort Collins, CO 80526
MLS# IR1043704Listed by: EQUITY COLORADO-FRONT RANGE $795,000Active8.41 Acres
$795,000Active8.41 Acres0 N County Road 5, Fort Collins, CO 80524
MLS# IR1043880Listed by: REAL
