421 S Howes Street #1008, Fort Collins, CO 80521
Local realty services provided by:Better Homes and Gardens Real Estate Kenney & Company
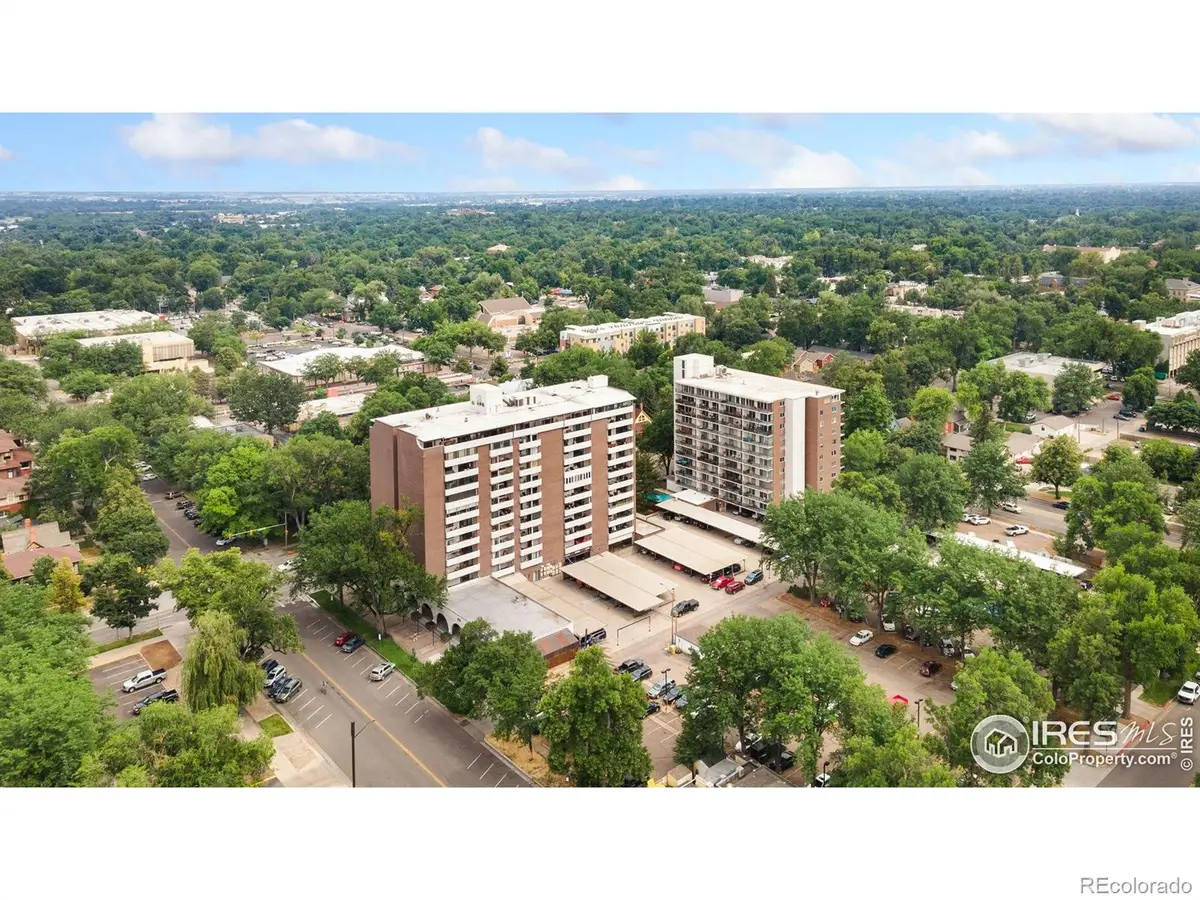

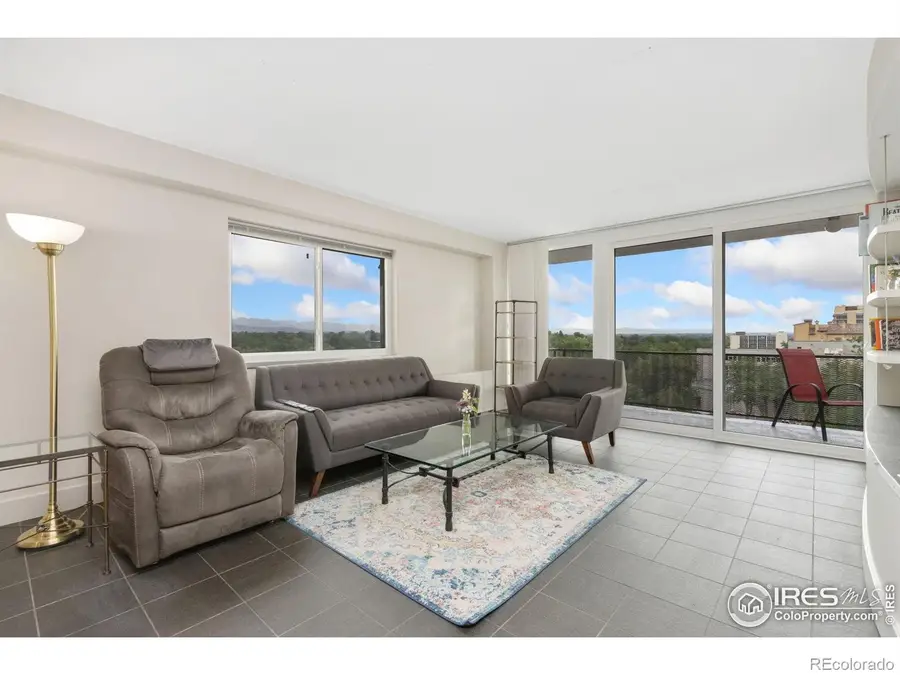
Listed by:rob kittle9702189200
Office:kittle real estate
MLS#:IR1040454
Source:ML
Price summary
- Price:$349,000
- Price per sq. ft.:$550.47
- Monthly HOA dues:$540
About this home
Rare high-rise living in the heart of Fort Collins! Don't miss this incredible opportunity to own a 10th-floor end unit in the south building of Park Lane Towers, one of downtown's most iconic buildings. Whether you're drawn to vibrant city energy or peaceful sky-high living, this spot blends both into one unforgettable address. Enjoy unobstructed views of Longs Peak, as well as a wealth of resort-style amenities including indoor and outdoor pools, a hot tub, sauna, fitness center, and more. The open layout makes the most of every square foot, with large windows that let the light pour in. The 1-bedroom, 1-bath design includes a newly updated walk-in shower with decorative tiling, plus a spacious living area that connects seamlessly to a full-length balcony. You'll also love the refreshed kitchen equipped with stainless steel appliances, including a brand-new range and dishwasher. The HOA covers most utilities, internet, and trash services, and provides space for two cars in the covered parking area. Two on-site guest suites are also available for rent, making it easy to host visiting friends or family. Located just one block from the Lincoln Center and within walking distance of CSU and the vibrant Old Town, this condo places you in the center of arts, history, outdoor adventure, craft brews, and seasonal cuisines. For those interested in investment opportunities, the unit offers great potential for passive income with rentals allowed for periods as short as three months. Experience the freedom of low-maintenance living and effortless accessibility in a home that truly embodies a lock-and-leave lifestyle!
Contact an agent
Home facts
- Year built:1965
- Listing Id #:IR1040454
Rooms and interior
- Bedrooms:1
- Total bathrooms:1
- Living area:634 sq. ft.
Heating and cooling
- Cooling:Ceiling Fan(s), Central Air
- Heating:Forced Air
Structure and exterior
- Year built:1965
- Building area:634 sq. ft.
Schools
- High school:Poudre
- Middle school:Lincoln
- Elementary school:Dunn
Utilities
- Water:Public
- Sewer:Public Sewer
Finances and disclosures
- Price:$349,000
- Price per sq. ft.:$550.47
- Tax amount:$1,699 (2024)
New listings near 421 S Howes Street #1008
- Coming Soon
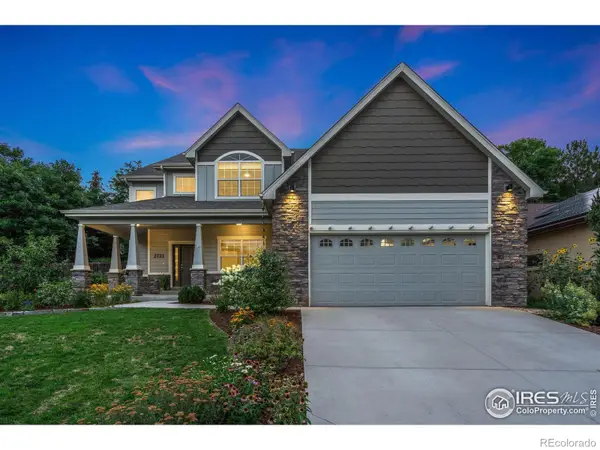 $850,000Coming Soon4 beds 3 baths
$850,000Coming Soon4 beds 3 baths2721 Treasure Cove Road, Fort Collins, CO 80524
MLS# IR1041411Listed by: RACHEL VESTA HOMES - Coming Soon
 $465,000Coming Soon3 beds 2 baths
$465,000Coming Soon3 beds 2 baths2418 Amherst Street, Fort Collins, CO 80525
MLS# IR1041400Listed by: COLDWELL BANKER REALTY-NOCO - Open Sat, 10am to 12pmNew
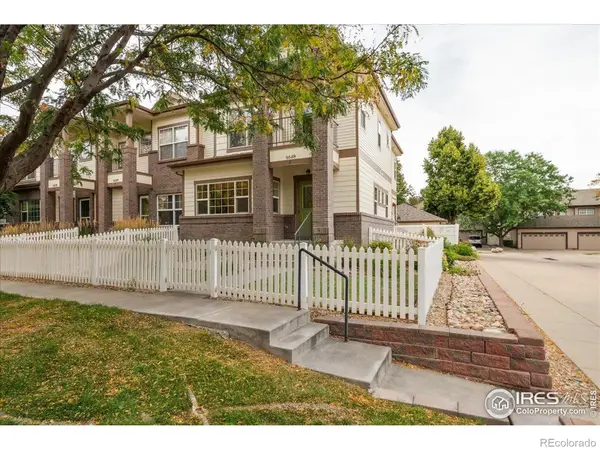 $509,000Active3 beds 3 baths2,550 sq. ft.
$509,000Active3 beds 3 baths2,550 sq. ft.5038 Brookfield Drive #A, Fort Collins, CO 80528
MLS# IR1041365Listed by: RE/MAX ALLIANCE-FTC SOUTH - New
 $495,000Active3 beds 3 baths2,548 sq. ft.
$495,000Active3 beds 3 baths2,548 sq. ft.1108 Belleview Drive, Fort Collins, CO 80526
MLS# IR1041356Listed by: RE/MAX NEXUS - New
 $665,000Active-- beds -- baths2,690 sq. ft.
$665,000Active-- beds -- baths2,690 sq. ft.1943-1945 Pecan Street, Fort Collins, CO 80526
MLS# IR1041353Listed by: DYNAMIC REAL ESTATE SERVICES - New
 $1,275,000Active4 beds 3 baths2,526 sq. ft.
$1,275,000Active4 beds 3 baths2,526 sq. ft.149 Sylvan Court, Fort Collins, CO 80521
MLS# IR1041337Listed by: GROUP MULBERRY - Coming Soon
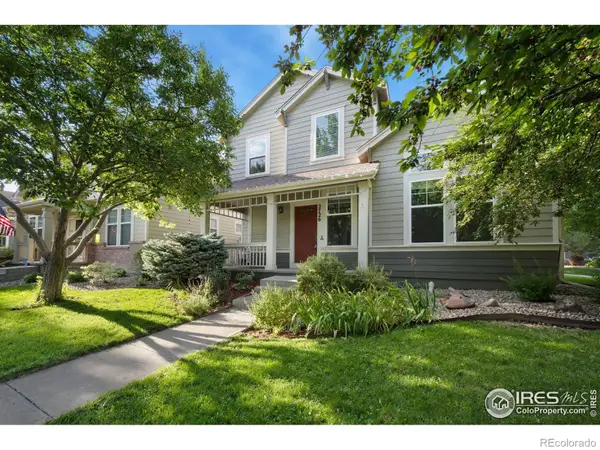 $675,000Coming Soon4 beds 4 baths
$675,000Coming Soon4 beds 4 baths2726 County Fair Lane, Fort Collins, CO 80528
MLS# IR1041341Listed by: LIV SOTHEBY'S INTL REALTY - New
 $680,000Active3 beds 4 baths2,251 sq. ft.
$680,000Active3 beds 4 baths2,251 sq. ft.3374 Wagon Trail Road, Fort Collins, CO 80524
MLS# IR1041333Listed by: ELEVATIONS REAL ESTATE, LLC - New
 $310,000Active2 beds 1 baths795 sq. ft.
$310,000Active2 beds 1 baths795 sq. ft.2908 W Olive Street, Fort Collins, CO 80521
MLS# IR1041324Listed by: GROUP MULBERRY - New
 $595,000Active4 beds 1 baths1,649 sq. ft.
$595,000Active4 beds 1 baths1,649 sq. ft.209 N Taft Hill Road, Fort Collins, CO 80521
MLS# IR1041297Listed by: RE/MAX ALLIANCE-FTC DWTN

